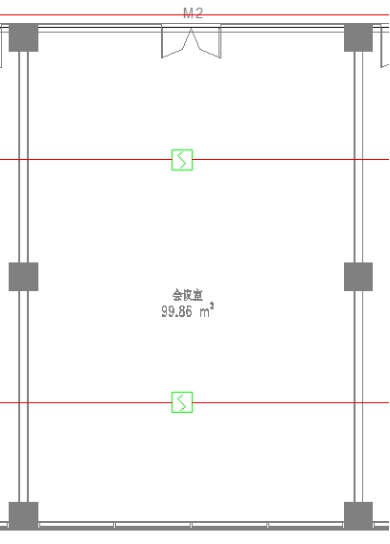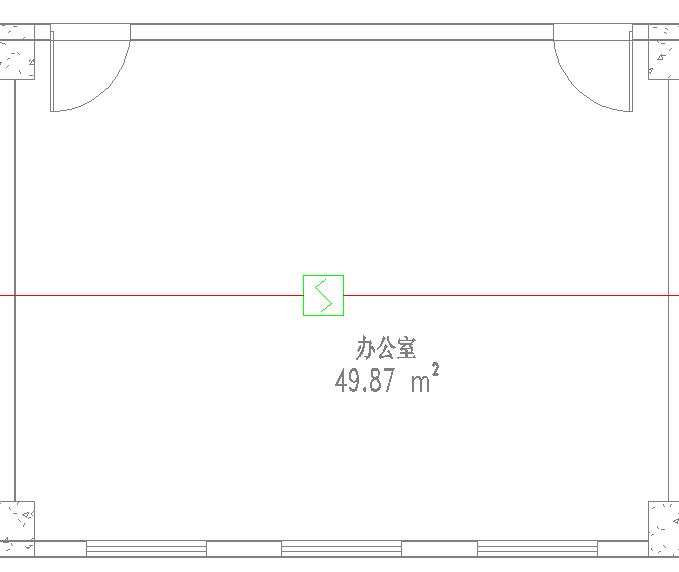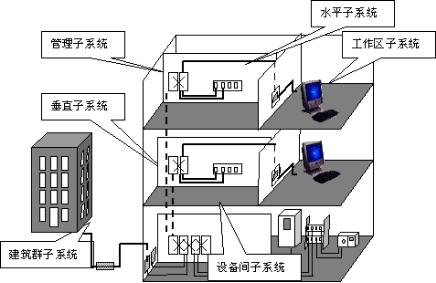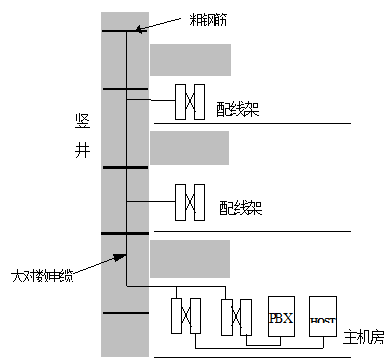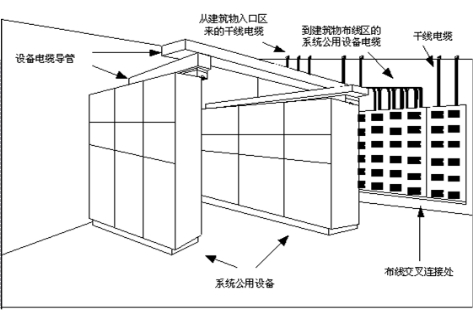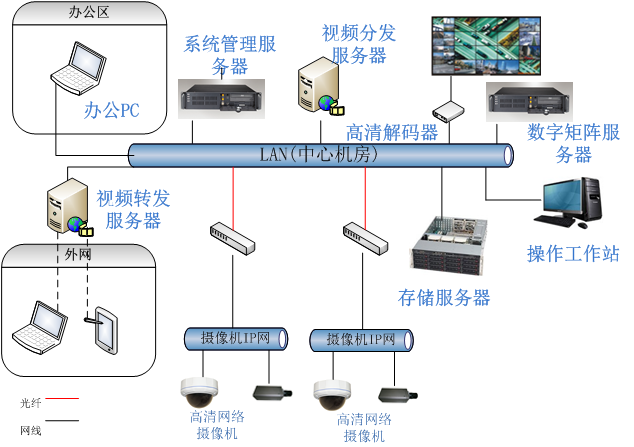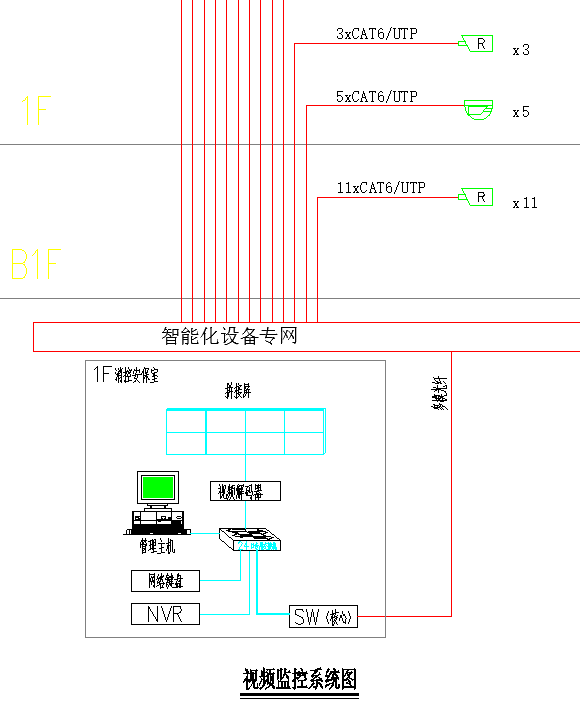淮安长菱汽车有限公司办公楼设计-(智能化部分)毕业论文
2020-05-24 12:17:22
摘 要
本次毕业设计为淮安长菱汽车有限公司办公楼智能化设计。本工程为办公楼的弱电设计,地下1层,地上10层。设计内容主要包括:火灾报警系统、综合布线系统、有线电视系统、安全防范系统和建筑设备监控系统。
火灾报警系统采用集中报警形式,采用总线型链接,包括火灾自动报警系统和消防联动控制系统,对全楼的火灾信号进行监视和控制。消防控制室放置在一层,内设中央处理器、火灾报警控制器、消防联动控制盘、紧急广播系统和消防专用电话等。火灾时,要求消防联动系统能及时联动消防泵、喷淋泵、送风阀、电源切换箱等设备。综合布线系统主干选用6芯多模光纤,工作区选用UTP-6线缆,传输的信息为数据和语音。该办公楼的安全防范系统,主要由视频安防监控系统、入侵报警系统、门禁系统与停车场管理系统组成。视频监控系统采用全数字网络化设备,视频安防监控的主要控制设备落地安装在本楼一层消防安全控制室,在主要出入口和通道、机房及重要场所等处设置摄像头。建筑设备监控系统采用集散式网络结构的控制方式,对建筑物内的空调及通风系统、给排水系统、照明系统、电力监控系统、垂直电梯等机电设备进行检测和控制。门禁子系统使用基于网络布线的单门和双门门禁控制器。
关键词:办公楼设计 智能化 火灾报警系统 综合布线系统 安全防范系统
The Design for Intelligent System Of The Office Building Of Huaian Changling Automobile Co.
Abstract
The graduation design is the Huaian Changling Automobile Co office building intelligent system. The project is the design of weak current system of office building, 1 floor underground, 10 floors on the ground. The design mainly has: automatic fire alarm system, integrated wiring system, cable TV system, safety prevention system and construction equipment monitoring system.
The automatic fire alarm system adopts the centralized warning system, uses the bus system to connect, including the fire alarm system and the fire control system, and the system monitors and controls the fire signal of the whole building. The fire control room is located in one layer, with central processor, fire alarm controller, fire linkage control panel, emergency broadcast system and fire special phone etc. When the fire, the fire linkage system can timely fire pump, spray pump, air valve, power switch box and other equipment. The trunk of the integrated routing system selects 6 core multimode fiber, the working area selects the UTP-6 cable, the transmission information is the data and the pronunciation. The security system of the office building is composed of the whole digital HD video security monitoring system, intrusion alarm system. Video monitoring system adopts full digital network equipment, video security monitoring control equipment floor installed in the floor, 1F fire control room. At the main entrances and passageways, computer room and important places such as office set up the camera. Building equipment monitoring system, the control mode of the distributed network structure, air conditioning and ventilation system in the building, to the drainage system, lighting system, electric power monitoring system, vertical elevator electromechanical equipment of detection and control. Access control system using a single network cabling and double access controller based on.
Kyewords: Office design , Intelligent , automatic fire alarm system , cabling system , safety prevention system
目 录
摘 要 I
Abstract 2
第一章 工程总体设计 1
1.1 工程概况 1
1.2 设计范围 1
1.3 设计依据 1
1.4 设计标准 2
第二章 火灾自动报警与消防联动控制系统 4
2.1 系统概述 4
2.2 需求分析 4
2.3 系统设计 4
2.3.1 火灾报警系统 4
2.3.2 消防联动控制 5
2.3.3 火灾应急广播系统 6
2.3.4 应急照明系统 6
2.4 点位布置 6
2.5 配管配线 11
2.6 设备安装 12
2.7 设备选型 13
第三章 综合布线系统 15
3.1 系统概述 15
3.2 系统设计 15
3.2.1 系统结构设计 15
3.2.2 工作区子系统 16
3.2.3 配线子系统 17
3.2.4 管理子系统 18
3.2.5 主干线子系统 19
3.2.6 设备间子系统 20
3.2.6 建筑群子系统 21
3.3 系统功能 21
3.4 方案比较 21
3.5 设备选型 22
第四章 安全防范系统(视频监控,门禁,入侵警报,巡更) 24
4.1 系统概述 24
4.2 视频监控系统设计 25
4.2.1 总体设计 25
4.2.2 系统架构 25
4.2.3 设备布置 28
4.2.4 设备选型 29
4.3 入侵警报 30
4.3.1 总体设计 30
4.3.2 系统架构 30
4.3.3 系统功能 32
4.4 门禁系统 33
4.4.1 总体设计 33
4.4.2 系统构架 33
4.4.3 系统功能 36
4.5 保安巡更系统 36
4.5.1 总体设计 36
4.5.2 系统架构 36
4.5.3 系统功能 38
第五章 建筑设备监控系统 39
5.1 系统概述 39
5.2 系统设计 39
5.3 新风机组控制 40
5.4 给排水系统 42
5.5 电梯系统 43
5.6 照明系统 44
结语 46
参考文献 47
致谢 48
第一章 工程总体设计
1.1 工程概况
本项目为淮安长菱汽车有限公司办公楼,建筑面积约12000平方米,地下1层,地上10层。办公楼的建筑高度为40.8米,属于二类建筑,防火等级为二级。地下一层功能为地下停车场、消防水池、泵房和设备用房,一层为保安值班室、消防控制室和办公室,二层及以上为办公室和会议室。
本办公楼设计考虑经济,实用,先进,方便和高效。根据技术要求,高质量的完成各个子系统之间的配合。并且还需要充分考虑它们之间的相关联系,提供集成的接口,最终能够实现整个酒店综合楼建筑信息资源的集成管理和共享。
1.2 设计范围
根据对该办公大楼的一些基本功能的了解,以及各规范中对智能化子系统的划分要求,以保证使用人员的舒适性、安全性、可靠性、经济合理性为原则,从而得出本系统所要完成的基本任务,即以下智能化子系统:
1. 火灾自动报警及消防联动控制系统
相关图片展示:
