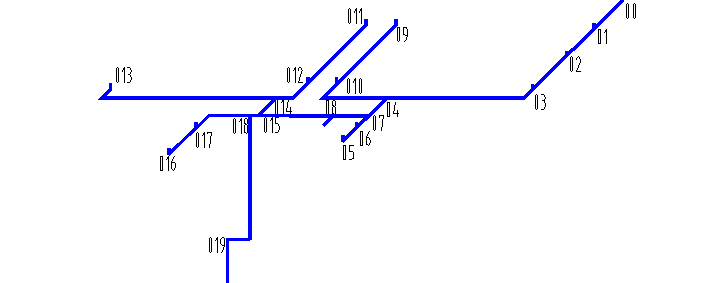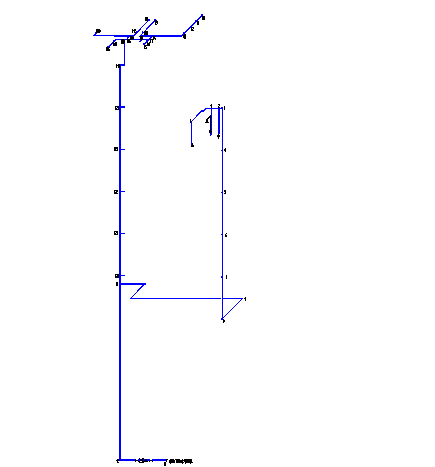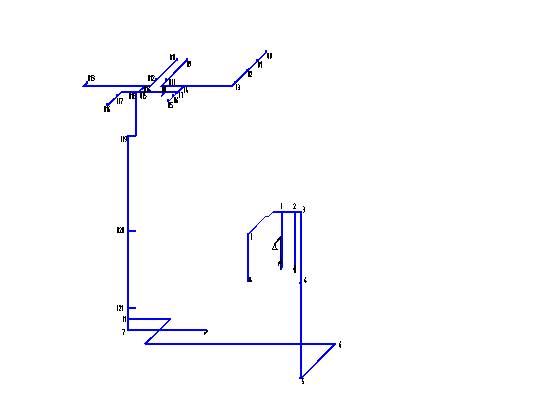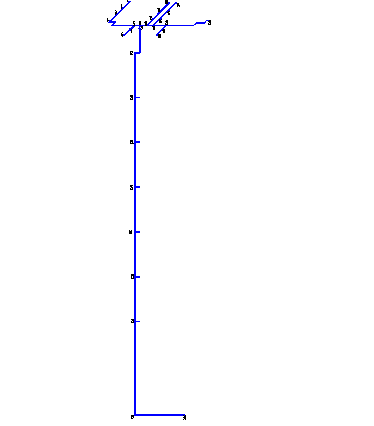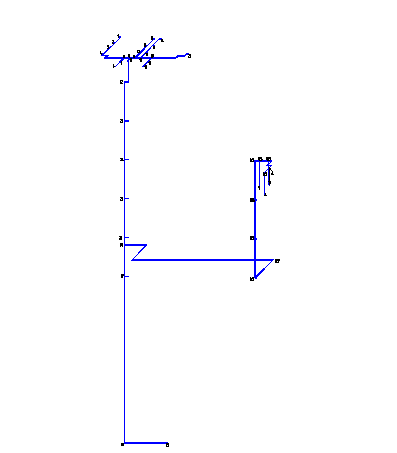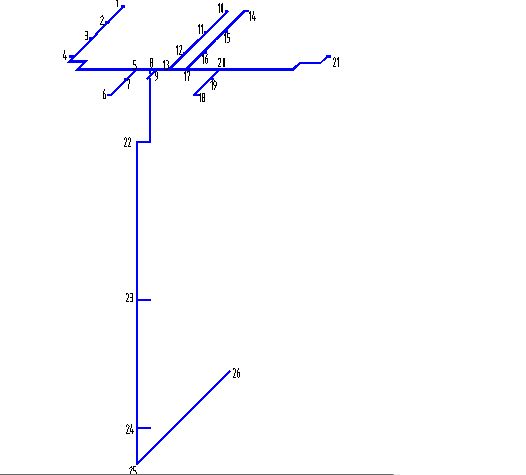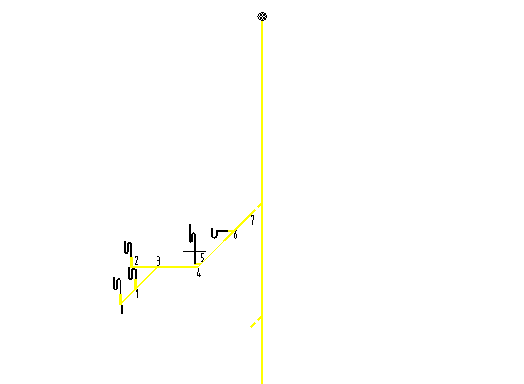某高层综合给水排水工程设计毕业论文
2020-05-26 20:25:32
摘 要
本设计一层至地上三层为市政管网直供,四至九层和十层至十六层为无负压供水的给水方式。直供部分从市政给水管网接一根DN100的引入管,另两根DN150的引入管接至地下一层生活给水设备。排水采用生活污、废水合流制。通气管除一层排水外均采用专用通气立管通气。泵房排水槽经汇集排至地下一层污水井,经潜污泵提升排至检查井再经过化粪池处理后排入市政排水管。屋面雨水排放选择重力式雨水系统,雨水经屋面雨水斗收集后由雨水管排至检查井。
本工程为沭阳县行政综合楼主楼,建筑总高度73.4米,属于一类建筑,耐火等级不低于一级。室内消火栓用水量取40L/s,每支水枪的最小流量为5L/s,每根竖管最小流量要求均为15L/s,消防立管管径为DN100、DN150。在顶层设试验消火栓。
该建筑采用湿式自动喷淋灭火系统,报警阀设于地下一层,各层均设水流指示器、末端试水装置和信号阀,其信号均送入消防控制中心进行处理。屋顶水箱为36立方米为消防水箱,贮存10min自动喷水灭火系统、室内消火栓系统用水量。自动喷水灭火系统和消火栓系统的初期灭火由水箱供水,后期供水由地下室的消防水泵和自喷泵供水。
关键词:给水系统、排水系统、消火栓系统、自动喷水灭火系统、雨水系统
Abstract
The design of a layer of three layer for the municipal pipe network for straight to the ground, four to nine and ten layers to 16 layer for no negative pressure water supply water supply way.Straight for the part from the municipal water supply pipe network after the introduction of a DN100 tube, the introduction of the other two 6 tube connected to underground water supply equipment life.Using life sewage drainage, waste water system of confluence.Vent except a drainage layer adopts special ventilation pipe ventilation.Pump room by the sink together to underground sewage well, raising the submersible sewage pump to the inspection shaft treated with septic tank back again into the municipal drainage pipe.Roof drainage drainage system of the gravity type choice, the rain after roof rainwater hopper to collect from the storm sewer line to check well.
This project for shuyang administrative complex, the main building construction total height 73.4 meters, belong to the type of building, fire resistance rating not less than level 1. Indoor fire hydrant water take 40 L/s, each branch of minimum flow for 5 L/s, each riser are 15 L/s minimum flow requirements, fire riser pipe diameter for the DN100, 6.On the top floor set test fire hydrant.
The building adopts wet automatic spray fire extinguishing system, alarm valve in underground, the layers are set flow indicator, test device and the signal valve at the end, the signals are sent to the fire control center for processing.The roof water tank for 36 cubic meters for fire water tank, storage 10 min, indoor fire hydrant system water sprinkler system.The early stages of the automatic sprinkler system and fire hydrant system fire extinguishing by water tank water supply, water supply from the basement of the late fire pump and flowing water supply pump.
Keyword: Water-supply system、Drainage system、Hydrant system、Automatic sprinkler system、Rainwater system
目录
摘 要 I
Abstract II
目录 III
第一章 给水排水工程设计任务书 1
1.1工程概况 1
1.2设计依据 1
1.3工程设计内容 1
1.4计完成工作量: 1
第二章 设计说明书 4
2.1给水系统 4
2.2排水系统 5
2.3消火栓给水系统 5
2.4自动喷淋系统 6
第三章 计算说明书 8
3.1给水系统 8
3.1.1用水量计算 8
3.1.2室内给水管网水力计算 8
3.2排水系统 28
3.2.1卫生器具排水定额及排水管道设计秒流量公式的确定 29
3.2.2建筑内排水管道的水力计算 29
3.2.3地下室排水系统计算 46
3.2.4首层汽车库排水系统计算 47
3.2.5消防电梯排水系统计算 47
3.3消火栓系统 48
3.3.1消火栓保护半径 49
3.3.2消火栓布置间距 49
3.3.3室内消火栓系统屋顶增压设施设计 53
3.3.4减压孔板计算 53
3.3.5水泵接合器设置 54
3.3.6消防水箱 55
3.3.7消防贮水池 55
3.4自动喷水灭火系统 56
3.4.1自动喷水灭火给水系统计算 56
3.4.2减压孔板计算 61
3.4.3水泵结合器 61
3.5雨水系统 62
3.5.1降雨强度的确定 62
3.5.2雨水的布置 62
3.5.3雨水水力计算 62
结束语 65
参考文献 66
谢辞 67
第一章 给水排水工程设计任务书
1.1工程概况
该建筑为沭阳县行政综合楼主楼,位于沭阳县经济开发区,建筑占地2603平方米,建筑总面积26543平方米。本建筑共16层加一地下室,局部四层,地下室用于汽车库。总建筑高度73.40米。设计内容有建筑给水系统、排水系统、雨水系统、消防系统。
室内要求设置给水系统,排水系统,雨水排水系统、消火栓系统和自动喷淋灭火系统。
(1)给水水源
本建筑以城市给水管网作为水源,供水水压为0.30MPa。室外消防给水可通过消防水池提供。
1.2设计依据
相关图片展示:
