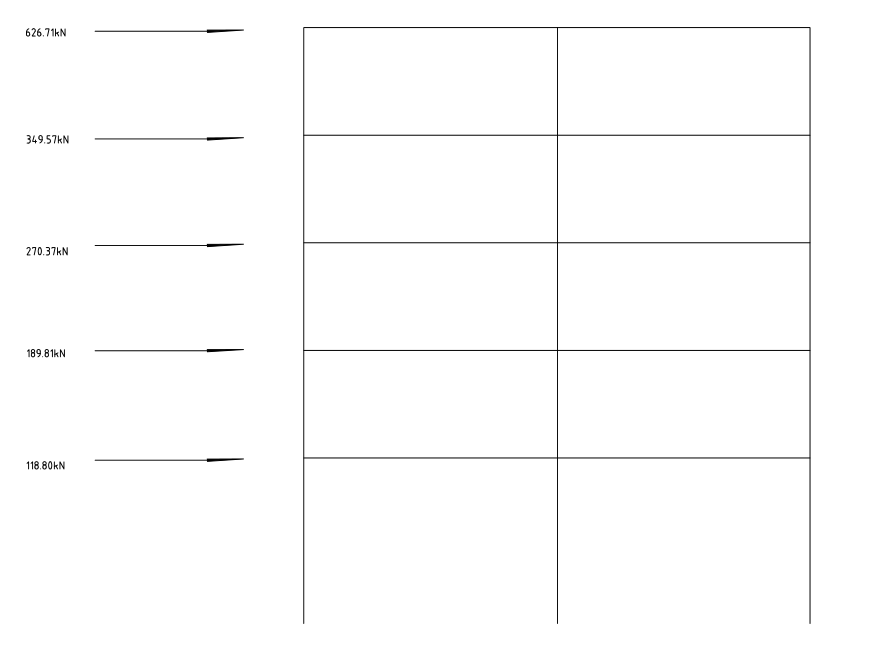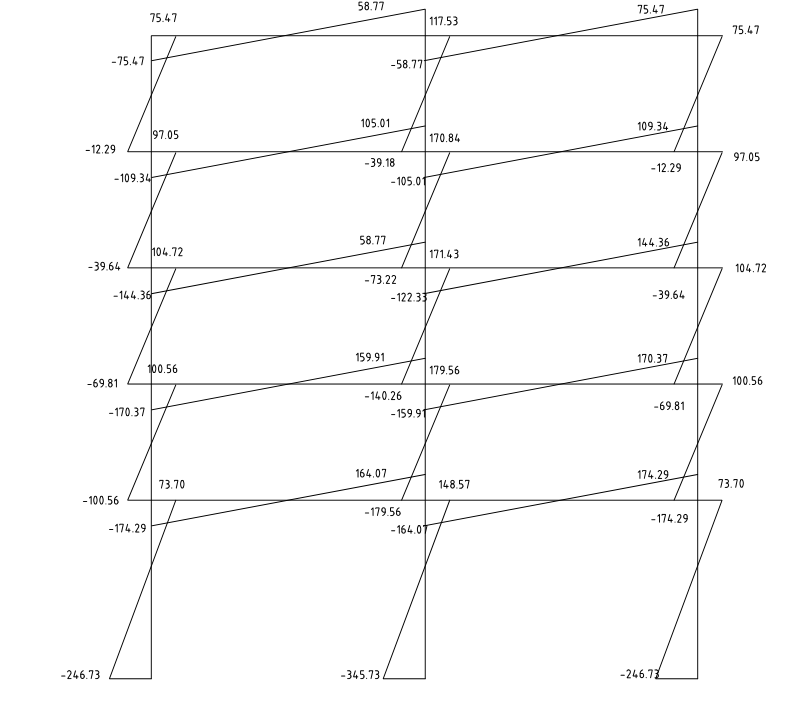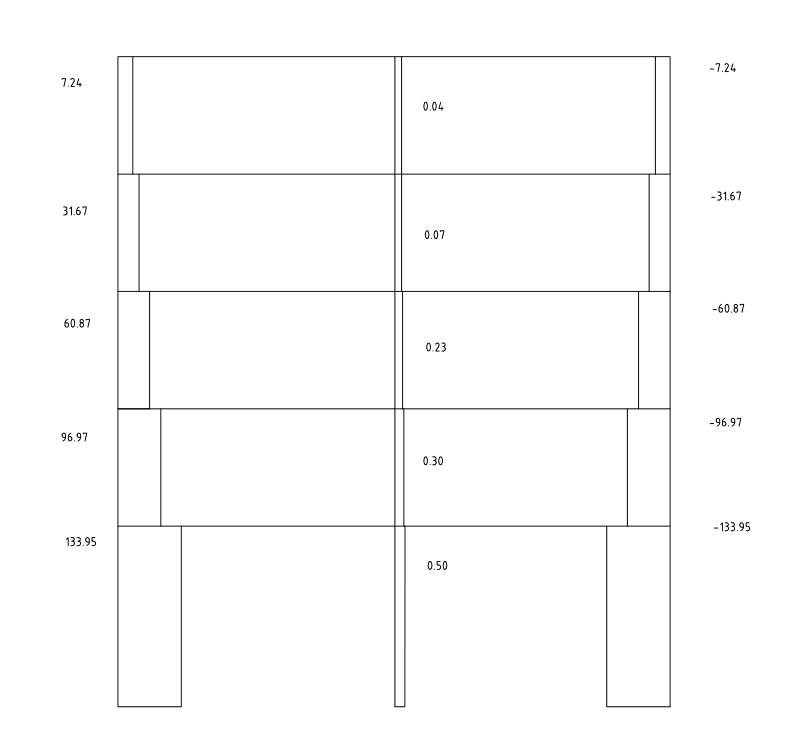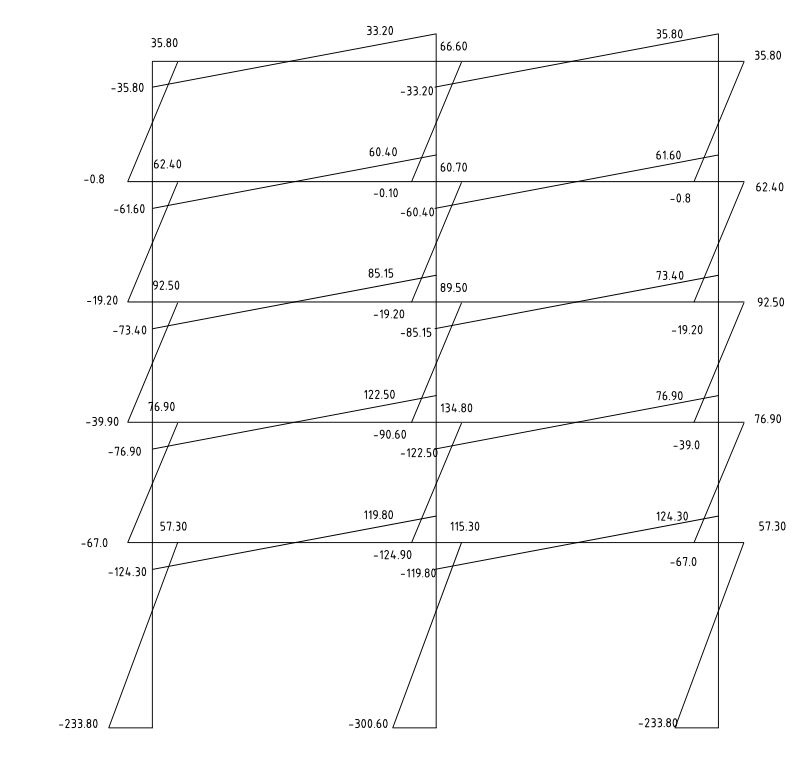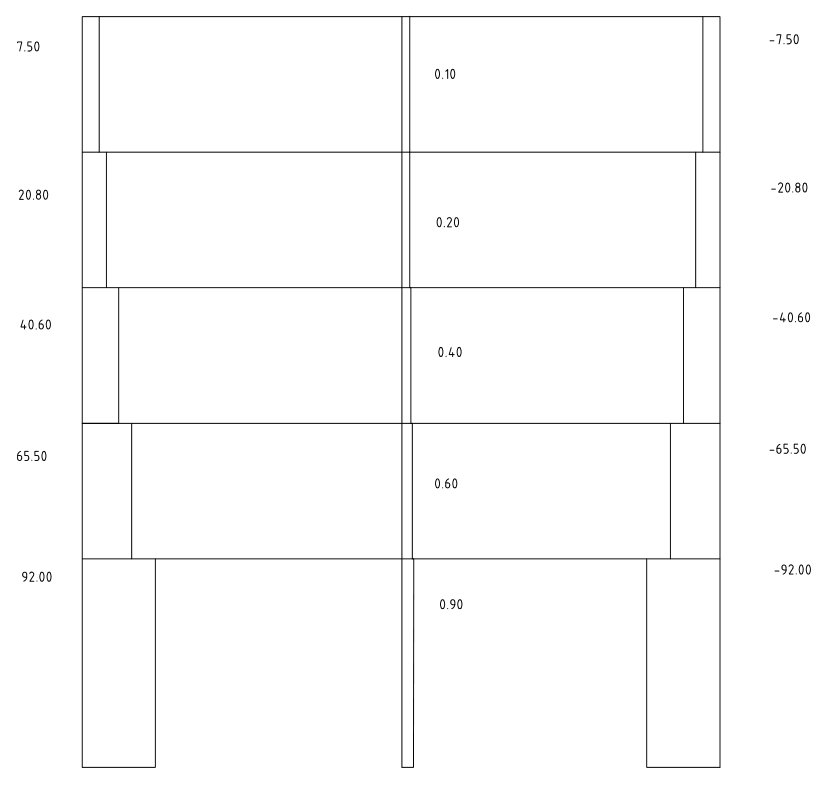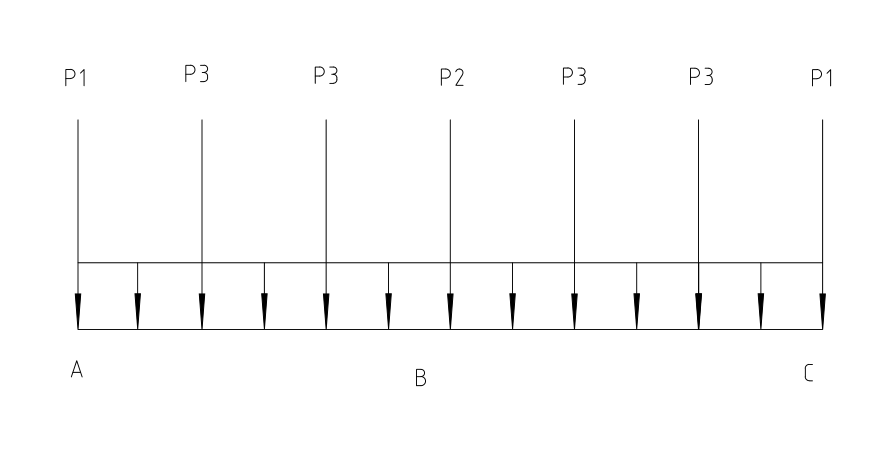上海市某通讯设备有限公司厂房(方案2)毕业论文
2020-06-04 20:36:07
摘 要
本设计是根据国家现行建筑结构规范进行结构计算设计,并且绘制结构施工图。在结构设计过程中,严格遵循规范。
结构设计是在建筑设计的基础上确定结构方案,选择合理的结构体系,从而进行结构布置,并初步估算截面尺寸。
在截面初步估算之后,选取横向一榀框架进行内力计算,用二次分配法算出内力,将其组合,对最不利内力进行分析,从而进行节点,楼梯、楼板进行设计。本设计基础形式采用柱下独立基础,整个方案设计符合设计和结构要求,具有一定的合理性。
关键词:钢框架 多层厂房 抗震设计 内力组合 构件设计
Abstract
The design is based on the current state of the building construction norms,and draw the structure construction drawings. In the process of structural design,Strictly follow the relevant norms。
Structural design is based on the architectural design to determine the structure of the program.Then,choosing a reasonable structure system to design the structure,estimate section sizes.
After the section sizes are estimated,selecting a transverse frame for internal force calculation and calculating force by second moment distribution method .Then,combining internal forces , analyzing unfavorable combinations ,so that I can design node,stairs,floor.The design adapts single foundation under column and conforms to the design and construction requirements.
Keys:steel frame multistory factory building seismic design internal force combination component design
目录
摘要 I
Abstract II
第一章.设计概况 1
1.1工程概况 1
1.2建筑设计相关参数 1
1.3建筑结构等级指标及使用年限 1
1.4设计过程中所遵循的规范 1
第二章.结构布置 3
2.1初估构件截面尺寸 3
2.1.1组合楼板截面初估 3
2.1.2框架柱粱截面初估 3
2.2框架计算单元及计算简图 4
2.2.1计算单元 4
2.2.2刚度计算 5
第三章.荷载标准值计算 6
3.1荷载标准值计算 6
3.1.1恒荷载标准值 6
3.1.2活荷载标准值 7
3.1.3粱柱重力荷载计算 7
3.2重力荷载代表值 8
第四章.地震作用下框架内力和侧移计算 9
4.1柱的侧移刚度D值按下式计算: 9
4.2水平地震作用及楼层地震剪力计算 9
4.3各楼层水平地震作用及地震剪力 11
4.4水平荷载作用下结构侧移计算 12
4.5水平地震作用下的位移验算 12
4.6水平地震作用下横向框架的内力计算 13
第五章.横向风荷载作用下框架内力计算 17
5.1风荷载标准值计算 17
5.2脉动风荷载的共振分量因子 17
5.3脉动风荷载的背景分量因子可按下式计算: 18
5.4等效集中荷载 19
第六章.竖向荷载作用下框架内力计算 22
6.1恒载作用下内力计算: 22
6.1.1荷载计算 22
6.1.2恒载计算 22
6.1.3利用弯矩二次分配计算内力。 24
6.1.4竖向荷载作用下剪力计算 25
6.2活荷载作用下内力计算: 27
第七章.内力组合 29
7.1组合方式 29
7.2不利组合 29
第八章.横向框架构件设计 35
8.1框架梁截面设计 35
8.1.2次梁截面设计(Q235) 36
8.2框架柱截面设计(Q345) 37
8.2.1计算长度 37
8.2.2强度计算 38
8.2.3平面内稳定 40
8.2.4平面外稳定 41
8.2.5稳定计算 42
第九章.楼板计算 44
9.1荷载及内力计算 44
9.1.1工阶段段 44
9.1.2使用阶段 44
9.2计算单元内力计算: 45
9.2.1内力计算 45
9.3 46
9.3.1.压型钢板验算(施工阶段) 46
9.3.2.组合板验算(使用阶段) 46
9.4挠度计算 48
9.5自振频率计算: 49
第十章.节点设计 51
10.1梁柱节点域验算 51
10.2框架节点设计 53
10.2.1.标准层梁柱 53
10.2.2底层梁柱 58
10.2.3.主次梁节点设计(Q235 ) 62
10.2.4.柱脚计算 65
10.2.5柱柱节点设计 67
第十一章.楼梯设计 71
11.1荷载计算 71
11.2平台粱的设计与计算 71
11.2.1平台粱的设计与计算 71
11.2.2内力计算 71
11.2.3截面强度验算 72
11.3梯段粱的设计与验算 72
11.3.1荷载汇集 72
11.3.2内力设计值: 73
11.3.4截面强度验算 73
11.3.5挠度计算 73
11.4平台边粱的设计和验算 73
11.4.1荷载汇集 73
11.4.2内力计算 74
11.4.3截面强度验算 74
第十二章.地基设计 75
12.1设计资料 75
12.2荷载计算 75
12.3确定基础底面积 75
12.3.1 A柱 75
12.3.2 B柱 76
12.4地基变形验算 77
12.5基础结构设计 77
参考文献 81
致谢 82
第一章.设计概况
1.1工程概况
相关图片展示:

