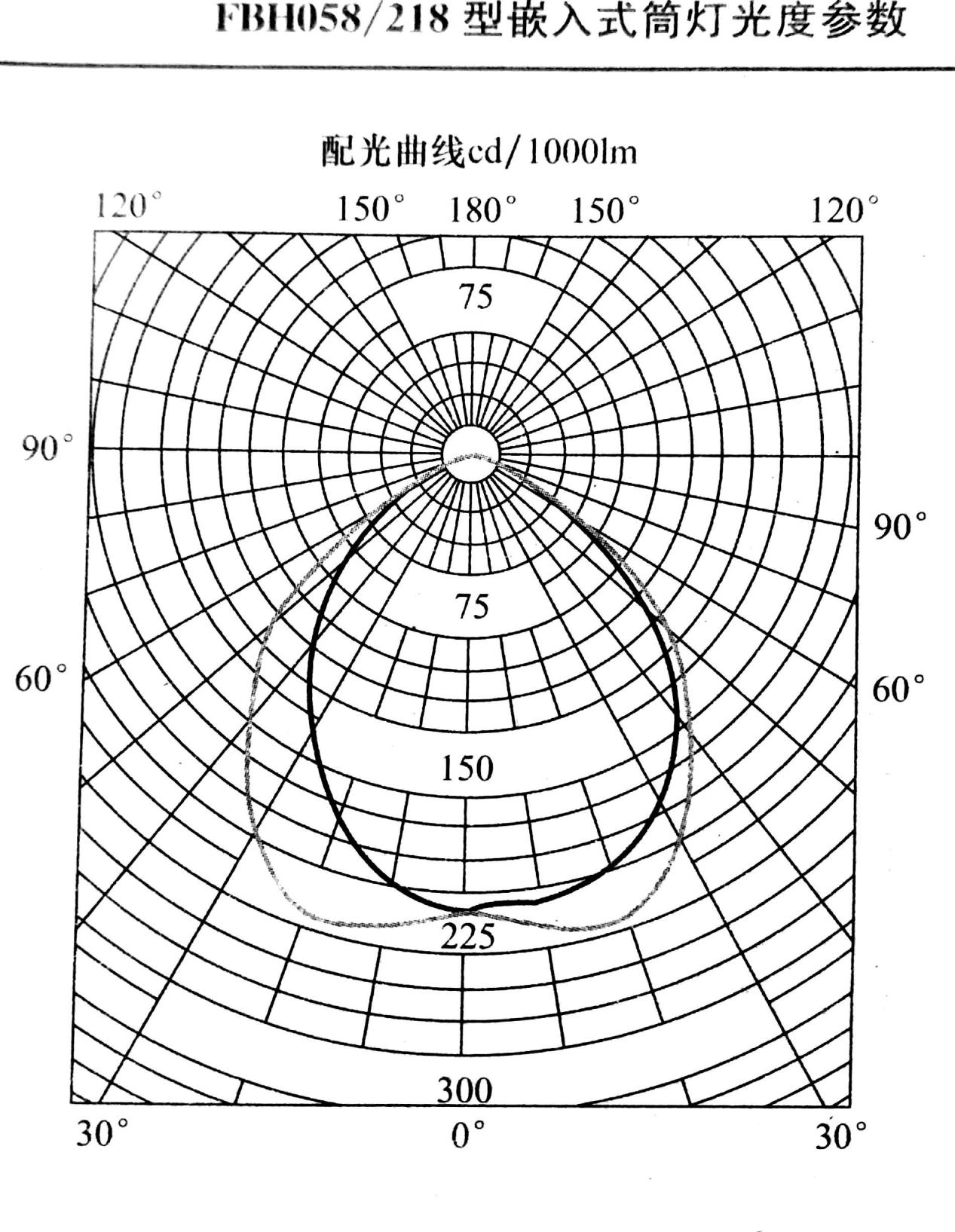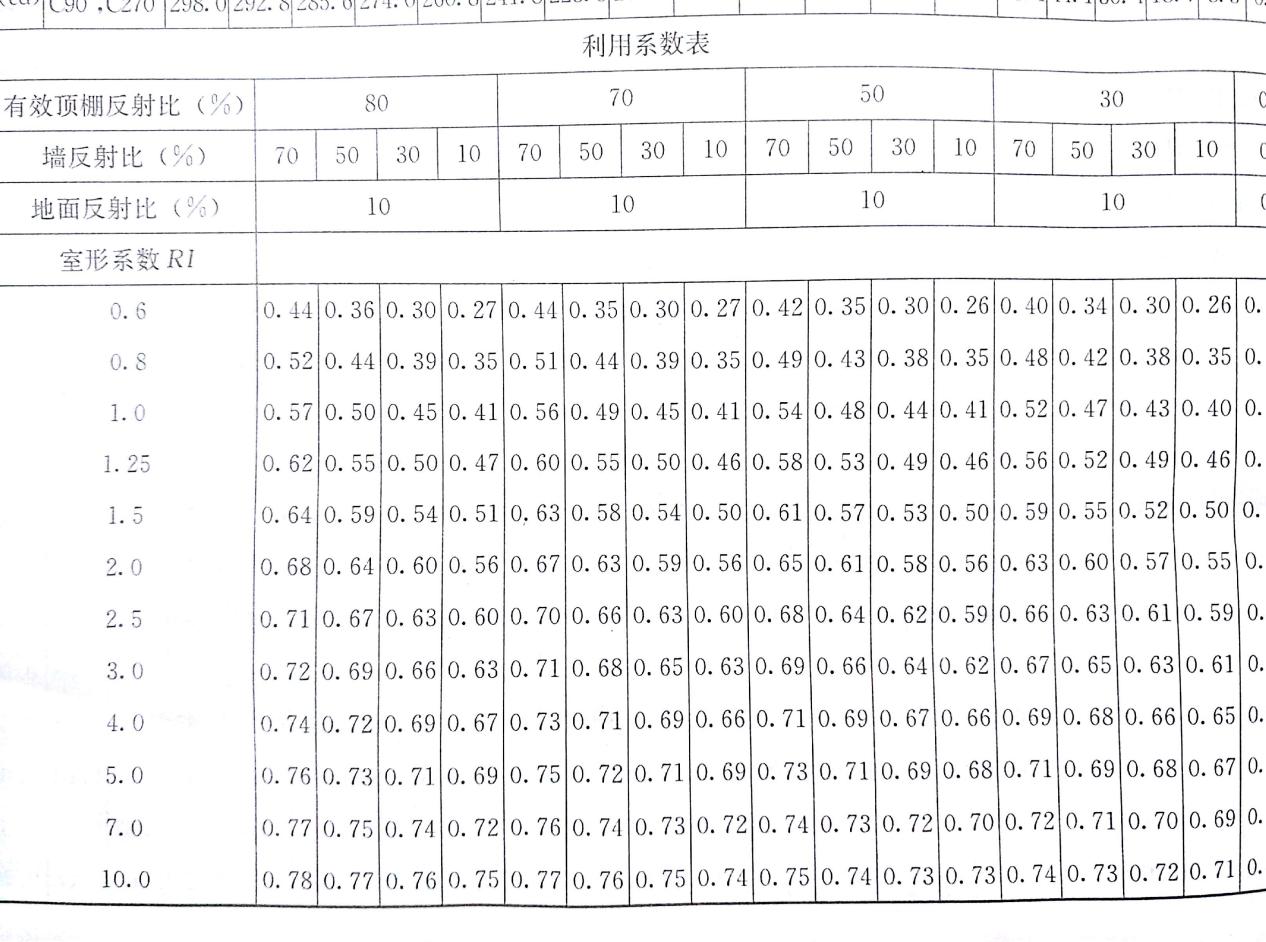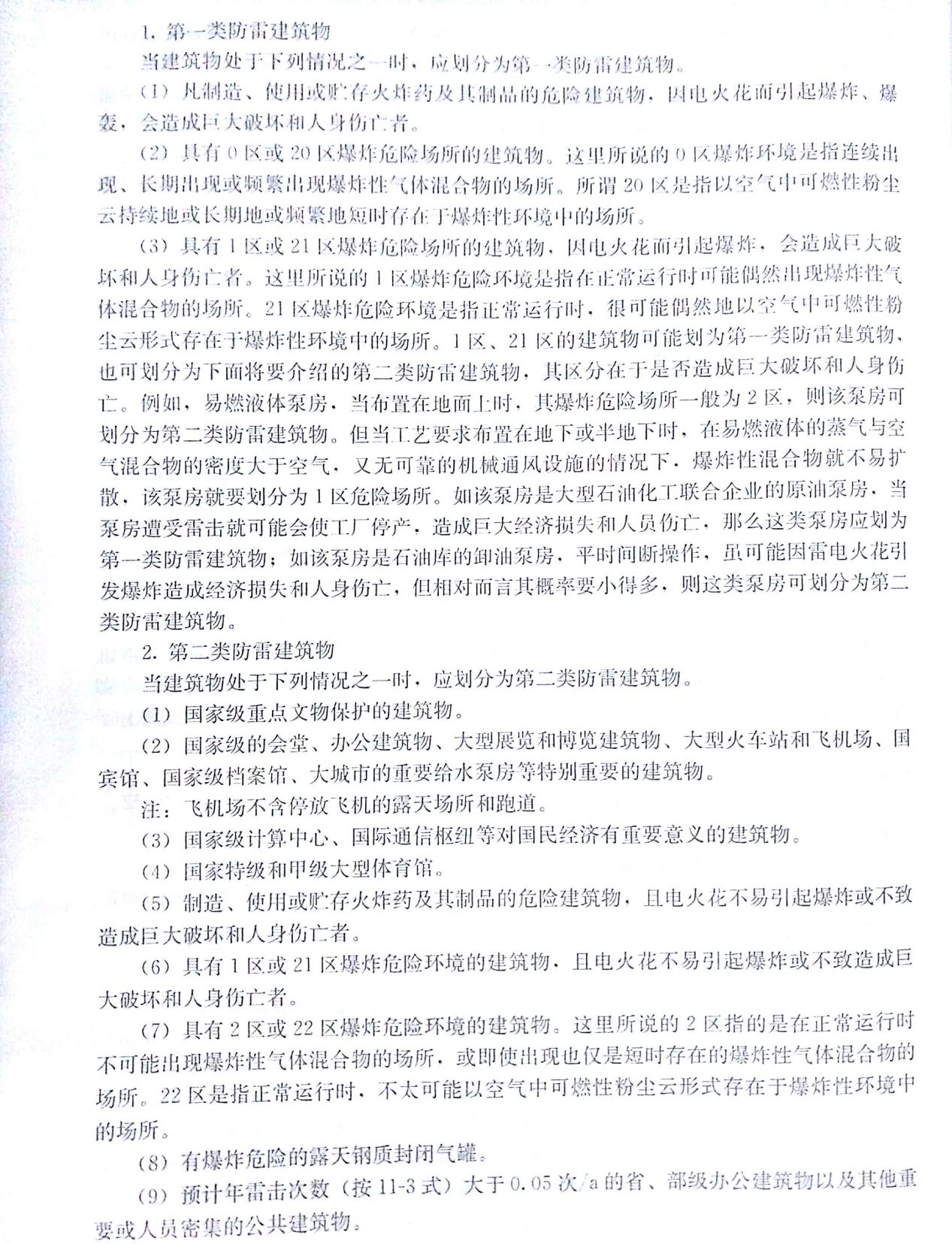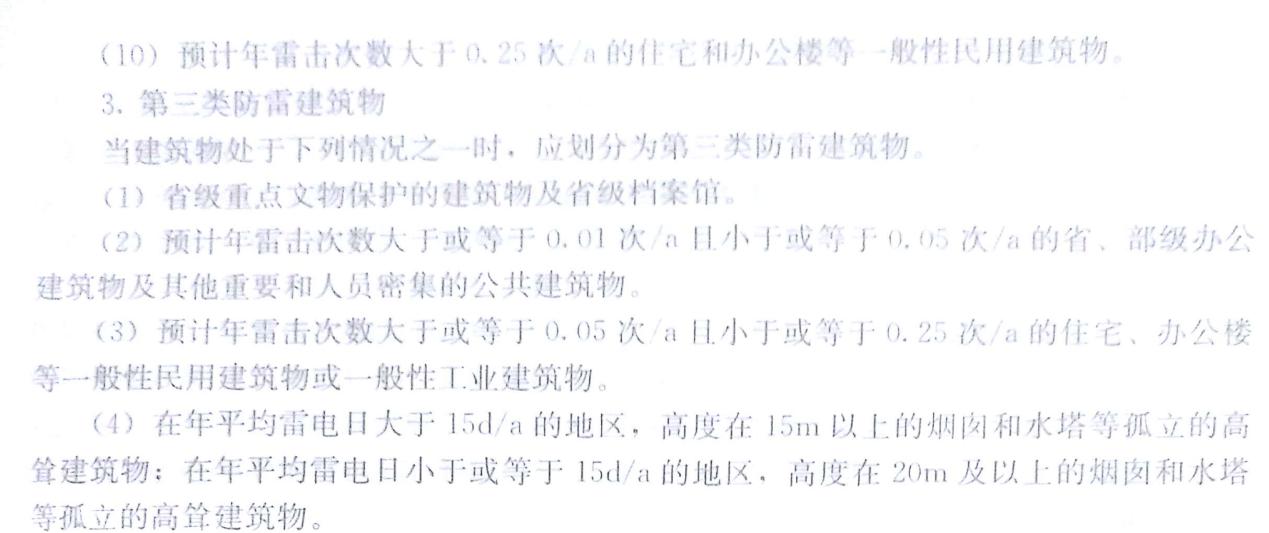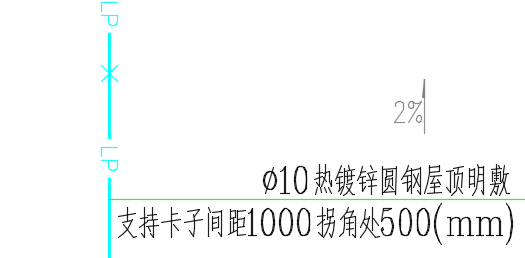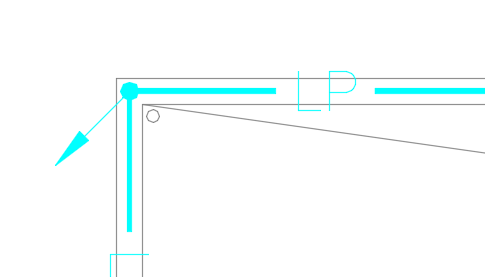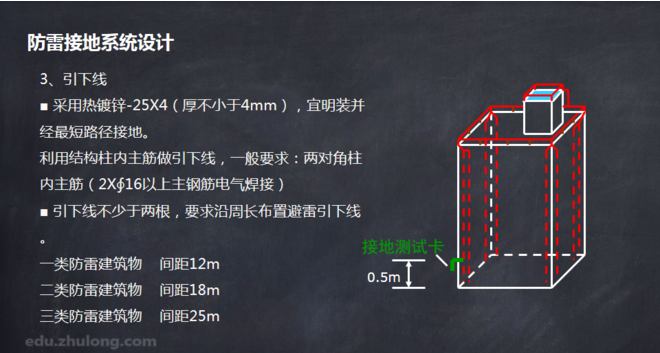环保公司实验楼、食堂电气设计毕业论文
2020-06-16 07:07:22
摘 要
本论文主要针对本人的毕业设计中的各个系统,根据规范,原则,施工实际进行说明,论文一共包括六章内容,第一章为设计概述,讲解了设计的要求和主要内容,第二章讲的是建筑内部照明系统,还包括应急照明系统,插座系统,第三章主要内容是建筑物的防雷与接地,第四章开始弱电系统,第四章讲的是火灾自动报警系统,第五章为综合布线系统,第六章为建筑物的安防监控系统
第二章,照明设计严格按照安全,实用,经济,美观四个基本原则,基本做到能源节约,技术先进,经济合理,使用安全,维修方便。管线走强电桥架。应急照明采用双回,树干式供电。第三章建筑物的防雷与接地,建筑不是高层建筑,楼顶布接闪带,每层由等电位接地。第四章火灾报警系统,建筑物大于1000㎡,划分为两个防火分区,布置感烟探测器,报警按钮,声光报警器。第五章综合布线,线路走弱电桥架。第六章安防与监控系统,设置门禁系统,出入口布置监控。
通过对本项目的设计,了解到了建筑物内部的电气智能化系统的复杂性,并且随着设计细化,对整个建筑强弱电系统有了更完整的了解,以后工作中遇到的类似的情况能更好的把控。
关键词:照明 防雷接地 火灾报警 智能化
Electrical and intelligent design of an office building
Abstract
This paper mainly for my graduation design, according to the specification, principle, construction practice, the paper includes six chapters, the first chapter is the design overview, explained the design requirements and main content, the second chapter is the building internal lighting system, including emergency lighting system, socket system, the third chapter is lightning protection and grounding, chapter 4 starts weak system, the fourth chapter is the fire automatic alarm system, the fifth chapter is integrated wiring system, the sixth chapter is the building's security monitoring system。
The second chapter, lighting design strictly in accordance with safety, practical, economic, beautiful four basic principles, basic energy saving, advanced technology, economic reasonable, safe use, easy maintenance. The pipeline strengthens the cable bridge. Emergency lighting uses double back, trunk power supply. Chapter iii lightning protection and grounding of the building, the building is not a high-rise building, the roof cloth pick up, each layer is grounded by equal potential. Chapter iv fire alarm system, the building is more than 1000 square meters, divided into two fire zones, arranged smoke detectors, alarm buttons, audible and visual alarm. The fifth chapter is comprehensive wiring, line to go through the weak current bridge. Chapter vi security and monitoring system, set up access control system, access layout and monitoring.
Through the design of the project, understand the complexity of the electrical intelligent system inside the building, and with the design refinement, the whole building strong and weak electricity system has a more complete understanding, the similar situation encountered in later work can better control.
Key Words:Lighting ; lightning protection grounding ;fire alarm ;intelligent
目录
摘要 I
ABSTRACT II
第一章 绪论 1
1.1建筑电气及其智能化概况 1
1.2工程概况 1
1.3设计内容 1
1.4设计要求 1
1.5图纸内容 1
第二章 建筑照明系统 2
2.1建筑照明概况 2
2.2照明光源选择 2
2.3照明计算 4
2.3.1照度水平概述 4
2.3.2照度计算 4
2.3.3灯数计算 6
2.3.4照明器布置 8
2.3.5距高比校核 8
2.3.6照度校核 8
2.3.7功率密度校核 10
2.3.8统一眩光计算 11
第三章 防雷接地系统 15
3.1确定防雷等级 15
3.2接闪带设计 16
3.3引下线设计 16
3.4接地设计 17
第四章 火灾自动报警系统 19
4.1火灾自动报警系统概况 19
4.2火灾自动报警系统选择 19
4.3火灾探测器选择于布置 21
4.3.1探测器的选择 21
4.3.2探测器的设置数量 22
4.4手动报警按钮设计 23
4.5声光报警器选用 23
4.6消防广播 24
第五章 综合布线系统 25
5.1综合布线系统概述 25
5.2综合布线的特点 25
5.3综合布线系统组成 25
5.4设计依据 25
5.5每层工作区及信息点数量计算 26
5.6综合布线箱数计算 27
5.7系统结构设计 28
5.8水平布线子系统 28
5.9设备间布线子系统 30
第六章 安防监控系统 31
6.1视频监控系统 31
6.1.1视频监控系统简介 31
6.1.2规范要求 31
6.1.3设计原则 31
6.1.4监控系统的组成 32
6.1.5摄像机安装位置 32
参考文献 33
致谢 34
第一章 绪论
1.1建筑电气智能化概况
中国城市化进程发展迅速,各种建筑拔地而起,随之而来的,人们对舒适生活的追求导致电气设计需求越来越大。对于各种民用、商用、公用的综合楼的需求量越来越大,建筑需要能满足人们所需的功能要求,所以在建筑使用过程中人们能感到更多的现代化、科技化、人性化需要更好的来体现。
办公楼内基本都是办公场所,人口密集,要求也相对较高,舒适度必须达到一定要求。
相关图片展示:
