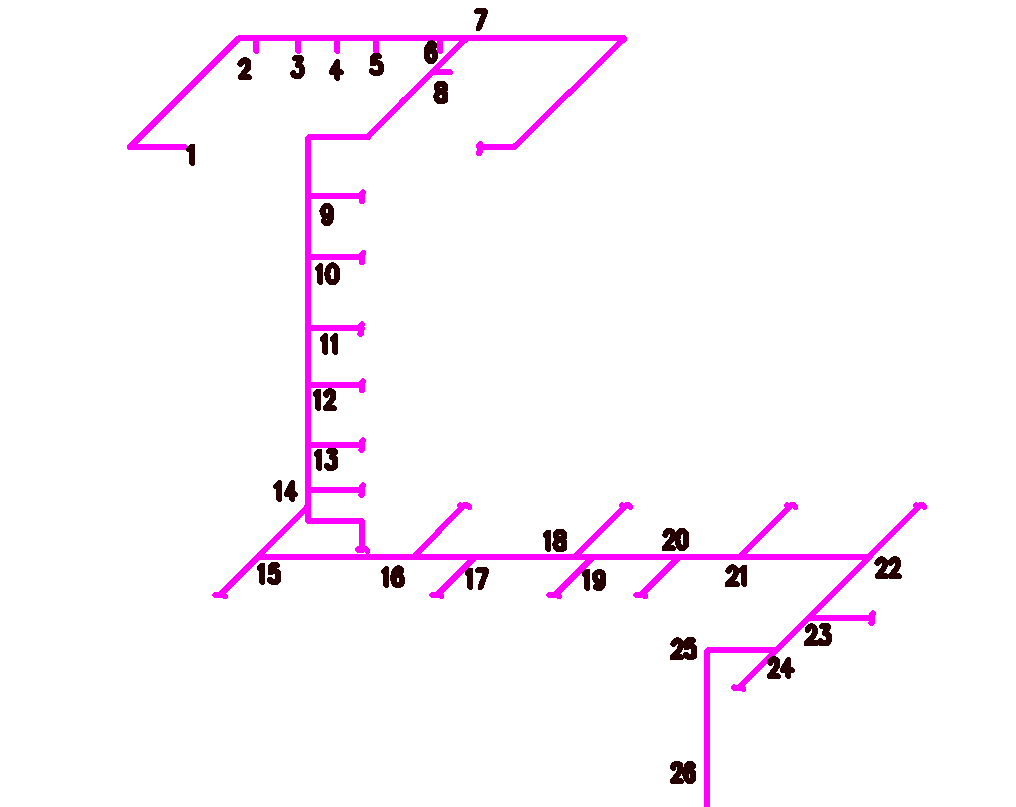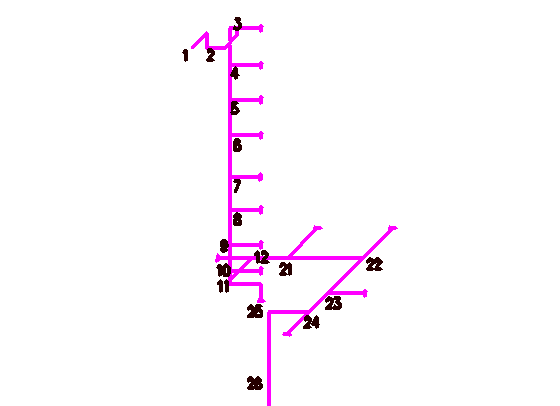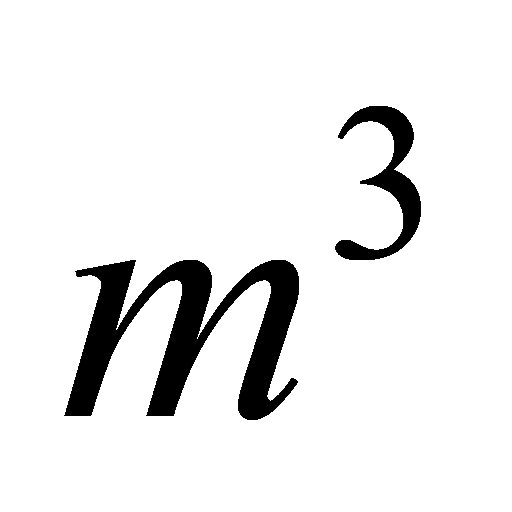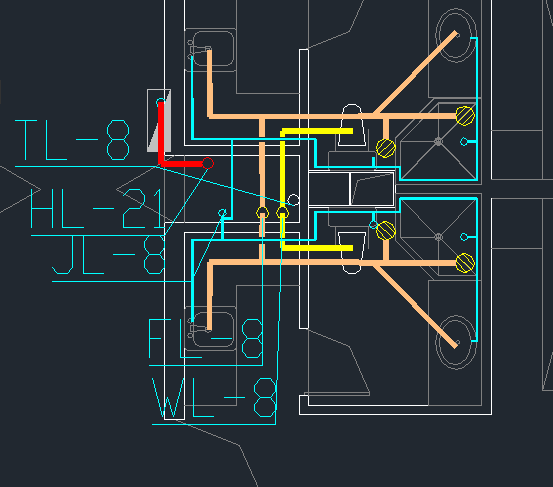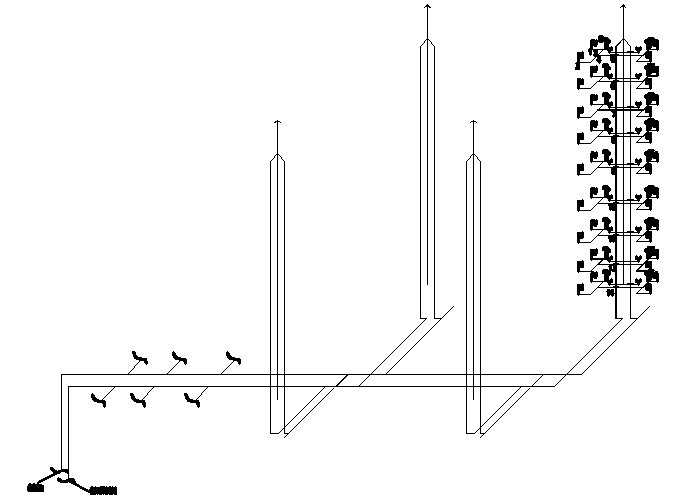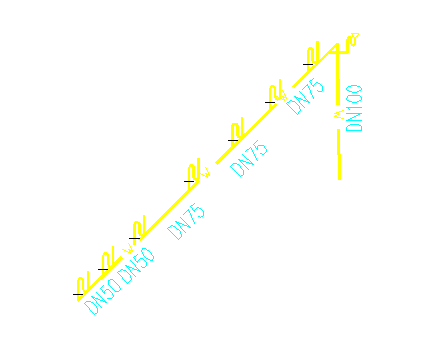某酒店给水排水工程设计毕业论文
2020-07-09 20:19:10
摘 要
溧阳某酒店地下一层为车库,主楼地上十二层,建筑高度44.50m,群楼三层,建筑高度15.70m。市政管网可以提供的常年自用水头均为0.28Mpa,市政管网不允许直接抽水。地区最大冰冻深度0.45m。城市排水管网为污、雨分流制排放系统。建筑物污水汇集经化粪池处理后排入城市管网集中送至城区集中污水处理厂,市政排水干管DN400,管底埋深2.5~3.0m。
给水系统分区供水,从市政管网上接一根DN100的引入管,负一层至地上三层为市政管网直供,四层至十二层采用无负压变频供水设备加压供水。地下消防水池采用钢筋混凝土结构,置于地下室泵房旁边,有效容积为403.2m3。建筑室内排水采用污、废水分流制,污水汇集经化粪池处理后再排入市政管网,建筑内废水直接排入城市排水管网。通气管除一至三层排水外均采用专用通气立管通气。泵房排水槽经汇集排至地下一层污水井,经潜污泵提升至检查井再经过化粪池处理后排入市政排水管。建筑四层以上的生活污废水管在三层吊顶内,将各客房管井污水管适当汇集转换到排水立管后排出室外。屋面雨水经屋面雨水斗收集后由雨水管排至地面雨水沟头,由雨水管排入城市雨水管网。
根据规范,该建筑为二类建筑,属中度危险一级。室内消防流量20L/s,室外20L/s。充实水柱取12m,水龙带长度取25m,水枪喷嘴流量5.2L/s,消防立管管径为DN100。在顶层设试验消火栓一个,每个室内消火栓箱内均设有远距离启动消防泵的按钮。
该建筑采用湿式自动喷淋灭火系统,报警阀设于地下一层,各层均设水流指示器和信号阀,其信号均送入消防控制中心进行处理。各层均采用自动喷淋系统,地下一层采用下垂式喷头。各层均设末端试压装置以及放空管。本工程的自动喷水灭火系统分3个区。屋顶水箱为18立方米,是消防水箱,贮存有10min自动喷水灭火系统、室内消火栓系统用水量。自动喷水灭火系统和消火栓系统的初期灭火由水箱供水,后期供水由地下室的消防水泵和自喷泵供水,各支管与立管连接处设置减压孔板。
关键词:给水系统 排水系统 雨水系统 消火栓系统 自动喷水灭火系统
Abstrct
The first basement of a hotel in Liyang is garage, the building height is 44.50m, the building height is 15.70m. The annual water head provided by municipal pipe network is 0.28 Mpa. municipal pipe network is not allowed to pump water directly. The maximum freezing depth is 0.45 m. Urban drainage pipe network for pollution, rain distribution system drainage system. The sewage collection of buildings was treated by septic tank and discharged into the city pipe network to be sent to the municipal sewage treatment plant. The municipal drainage trunk pipe DN400 was buried at the bottom of the pipe at 2.5 ~ 3.0m. In the water supply system, a DN100 introduction pipe is connected from the municipal pipe network, the negative layer to the ground three layers are supplied directly to the municipal pipe network, and the four to 12 layers are supplied with pressurized water supply without negative pressure frequency conversion water supply equipment. The underground fire protection pool adopts reinforced concrete structure and is placed next to the basement pump room with an effective volume of 403.2m3. Sewage is used in the indoor drainage system, and the waste water is discharged directly into the urban drainage pipe network. Special ventilation risers are used except for one to three layers of drainage. The drainage tank of the pump house is collected and discharged to an underground sewage well, which is raised to an inspection well by a submersible sewage pump and then treated by a septic tank and discharged into a municipal drainage pipe. The sewage pipes of the four or more floors of the building are located on the top of the three floors, and the sewage pipes of the guestrooms are collected and converted to the drainage risers and discharged outdoors. The roof Rain Water was collected by the roof Rain Water bucket and drained from the rainwater pipe to the ground Rain Water head. According to the code, the building is a Class II building, which is of moderate hazard class. Indoor fire flow 20 L / s, outdoor 20 L /s. Full water column 12 m, hose length 25 m, nozzle flow 5.2 L / s, diameter of fire riser DN100 DN150. A test hydrant is installed on the top floor. Each indoor hydrant box is equipped with a remote fire pump button. The building adopts wet automatic sprinkler fire extinguishing system, the alarm valve is located on the first floor of the ground, each layer is equipped with water flow indicator and signal valve, and the signals are sent to the fire control center for processing. Each layer adopts the automatic spray system, the underground first layer adopts the droop type spray head. Each layer is provided with an end pressure test device and an empty pipe. The automatic sprinkler system of this project is divided into three areas. Roof water tank for 18 cubic meters, is a fire tank, storage 10min automatic sprinkler system, indoor hydrant system water consumption. The initial fire extinguishing system of automatic sprinkler system and fire hydrant system is supplied by water tank, and the later water supply is supplied by fire fighting pump and self-spraying pump in basement, and the pressure relief orifice plate is arranged at the connection of each branch pipe and riser.
Keyword: water-supply system、drainage system、hydrant system、automatic sprinkler system、rainwater system
用水及卫生设备,1.客房区卫生设备:酒店客房卫生间卫生设备,按建筑规范规定,每套客房卫生间设有淋浴器、坐便器、洗脸盆;部分客房还设有厨房洗涤盆。每层设有服务台,服务台专设卫生间,该卫生间的卫生设备有洗脸盆、淋浴器、坐便器。共计淋浴器193个,浴盆4个,洗脸盆199个,坐便器197个,蹲便器4个,小便斗2个。2.娱乐区卫生设备:洗脸盆47个,坐便器42个,蹲便器7个,小便斗5个,污水盆2个。3.餐饮区卫生设备:洗脸盆43个,坐便器33个,蹲便器8个,小便斗6个,污水盆3个,洗涤盆9个。4.商业区卫生设备:洗脸盆22个,坐便器6个,蹲便器33个,小便斗13个,污水盆6个,洗涤盆5个。
目录
第一章给水系统计算7
1.给水供应系统方案选择7
2.给水系统组成9
3.给水管道的布置和敷设9
4.用水定额及用水量10
5.给水方式12
6.设计秒流量的确定 12
7.低区给水系统水力计算13
8.高区给水系统水力计算15
9.水表的选择17
10.减压阀的设置18
第二章排水系统计算19
1.排水方案的选择19
2.排水系统的组成19
3.排水管道的布置与敷设19
4.通气管的设计 21
5.管材21
6.排水管道水力计算21
7. 污废水提升27
第三章雨水水系统计算27
1.雨水排水系统的选择27
2.雨水排水系统的组成28
3.雨水管道的布置与敷设28
4.降雨强度28
5.汇水面积划分28
6.各立管雨水设计秒流量29
7. 雨水斗选用29
8.连接管选用29
9.立管选用29
10.排出管选用29
第四章消火栓系统计算29
1.室内消火栓系统29
2.室内消火栓系统组成30
3.设备及构筑物31
4.消火栓的安装31
5.消防水池31
6.屋顶消防水箱32
7.消火栓保护半径33
8.消火栓布置间距34
9.消火栓确定34
10.消火栓的水力计算34
11.水泵接合器的确定37
12.消火栓减压设计37
相关图片展示:
