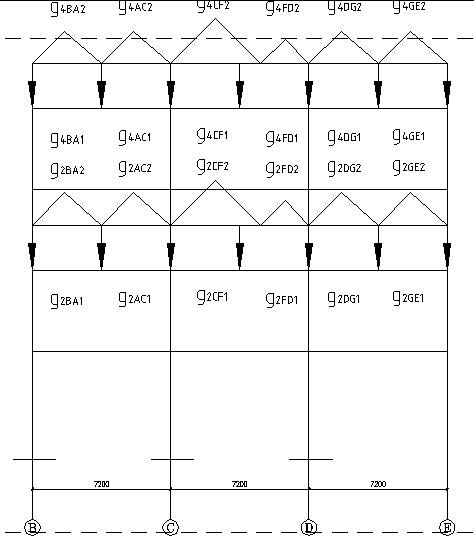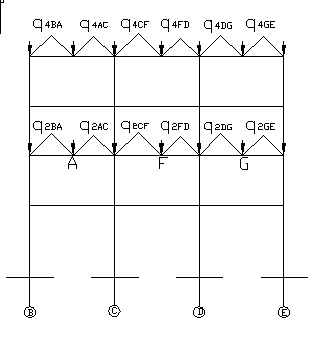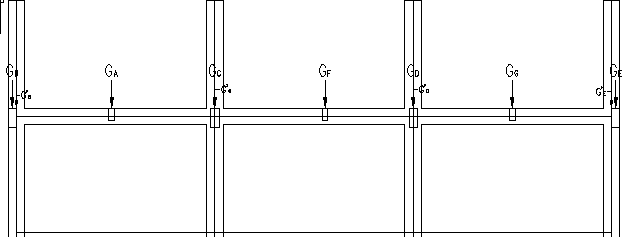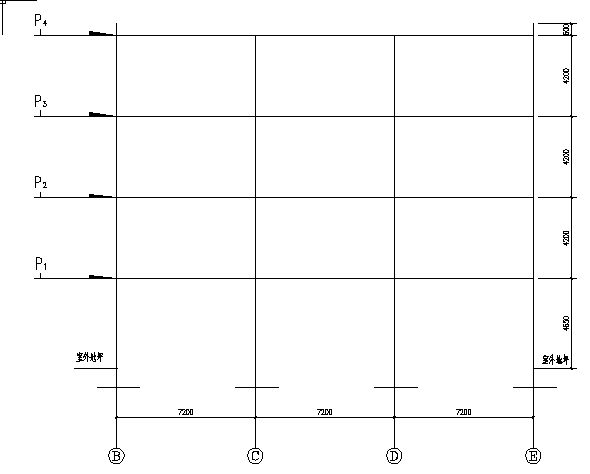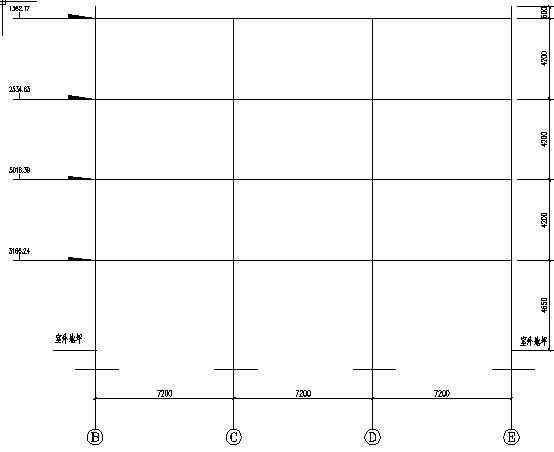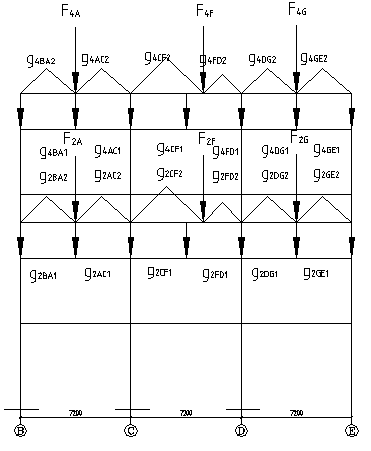扬州某电子厂生产综合楼设计毕业论文
2020-07-14 22:02:29
摘 要
本工程为实际应用课题,地点在江苏扬州,为扬州某电子厂生产综合楼设计。结构为4层钢筋混凝土框架,层高均为4.2 m,建筑面积为4600m2。计算内容主要包括:荷载包括外部荷载、内部荷载,其计算要根据荷载规范的要求和规定采用不同的组合值系数和准永久值系数等来进行不同工况下的组合计算。根据计算出的荷载值,构造措施要求,使用要求及各种计算手册上推荐的试算方法来初步确定构件的截面。根据确定的构件截面和荷载值来进行内力的计算,包括弯矩,剪力,扭矩,轴心压力及拉力等等。根据计算出的结构内力及规范对构件的要求和限制(比如,轴压比,剪跨比,跨高比,裂缝和挠度等等)来复核结构试算的构件是否符合规范规定和要求。如不满足要求则要调整构件的截面或布置直到满足要求为止。同时对楼梯、楼板、桩基等进行计算。
关键词:框架结构、截面设计、内力组合
Abstract
This project is a practical application subject and is located in Yangzhou, Jiangsu Province. It is designed for the production of a comprehensive building in an electronics factory in Yangzhou. The structure is a four-story reinforced concrete frame with a height of 4.2 m and a building area of 4,600 m2. The calculations mainly include: The load includes external loads and internal loads. The calculations are based on the requirements and regulations of the load specifications. Different combinations of coefficient values and quasi-permanent values are used to perform combination calculations under different conditions. According to the calculated load values, construction measures requirements, requirements for use and various calculation methods recommended in the calculation manual to initially determine the cross section of the components. The calculation of internal forces is performed according to the determined component section and load values, including bending moment, shear force, torque, axial pressure, and tension. According to the calculated internal forces of the structure and the requirements and limitations of the specifications on the components (for example, axial pressure ratio, shear-span ratio, span-to-height ratio, cracks and deflections, etc.), it is checked whether the components of the structure trial meet the specifications and requirements. If it does not meet the requirements, it is necessary to adjust the cross section or arrangement of the components until the requirements are satisfied. At the same time, calculations are made for stairs, floors, piles, etc.
Key words: Framework、Section design、Internal force combination
目录
摘要 Ⅰ
Abstract Ⅱ
第一章、结构选型与布置 1
1.1结构选型 1
1.2结构布置 1
第二章、确定计算简图 1
2.1计算简图 1
2.2材料等级确定 2
2.3构件尺寸的确定 2
2.4荷载计算 3
2.5风荷载 9
2.6地震作用 10
第三章、框架内力计算 16
3.1 恒载作用下的框架内力 16
3.2活载作用下的框架内力 24
3.3 风荷载作用下内力计算 30
3.4地震作用下横向框架的内力计算 32
第四章、框架内力组合 41
第五章、框架截面梁柱设计 53
第六章、楼梯结构设计 86
6.1梯段板TB1设计 86
6.2平台板TB2,TB3设计 87
6.3平台梁TL1设计 88
第七章、现浇楼面板设计 90
7.1 跨中最大弯矩 90
7.2求支座中点最大弯矩 90
7.3 A区格 91
7.4 B区格 91
7.5 C区格 92
7.6 D区格 93
7.7 E区格 94
7.8 F区格 94
7.9 G区格 95
7.10 H区格 96
7.11 I区格 96
7.12 J区格 97
7.13 K区格 98
7.14 L区格 98
7.15 M区格 99
7.16 N区格 100
7.17 O区格 100
第八章、基础设计 104
8.1确定持力层 104
8.2初选桩型和承台埋深 105
8.2.1桩型 105
8.2.2初选承台埋深d 105
8.2.3桩长 105
8.3确定单桩承载力 105
8.4初选桩数 106
8.5初选承台尺寸 106
8.6桩基验算 106
8.6.1基桩竖向承载力验算 106
8.6.2桩尖平面处地基承载力验算 106
8.6.3桩基沉降验算 107
8.7承台设计计算 108
8.8桩身结构强度计算及配筋 109
8.8.1桩身起吊验算 109
8.8.2桩的主筋计算 109
8.8.3桩身强度验算 110
8.8.4桩的箍筋计算 110
第九章、软件计算书 111
第十章 工程量计算 119
10.1技术条件 119
10.2 工程量统计 119
参考文献 121
致谢 124
第一章、结构选型与布置
1.1结构选型
框架结构平面布置灵活,可以做成有较大空间的会议室、餐厅、车间、营业室、教室等。在高度不大的高层建筑中,框架体系是一种较好的体系,故选用本建筑结构为4层钢筋混凝土框架结构,层高均为4.2m,本建筑抗震设防烈度为7度,房屋高度17.25mlt;50m,符合要求。
1.2结构布置
梁布置图:
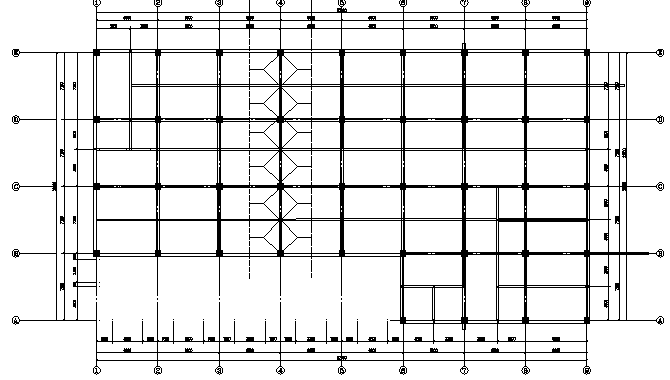
第二章、确定计算简图
2.1计算简图
本建筑场地土类别为Ⅱ类,地质条件较好,初步确定本工程基础采用桩基础,根据《建筑抗震设计规范》GB 50011-2010,桩基承台埋深不宜小于建筑物高度的1/15,承台埋深度不小于(4.2X4 0.45)/15≈1.15m,故选用承台埋深度1.5m。则柱子的高度底层为h1=4.2 0.45 1.5-0.5=5.65m(初步假设基础高度0.5m),二至四层柱高h2~h4=4.2m。柱节点刚接,横梁的计算跨度取两柱中心线至中心的间距离,三跨的计算跨度分别为:l=7200mm、7200mm、7200mm。计算简图如下:
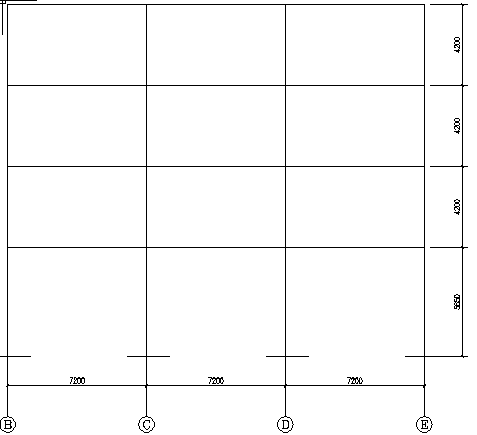
相关图片展示:
