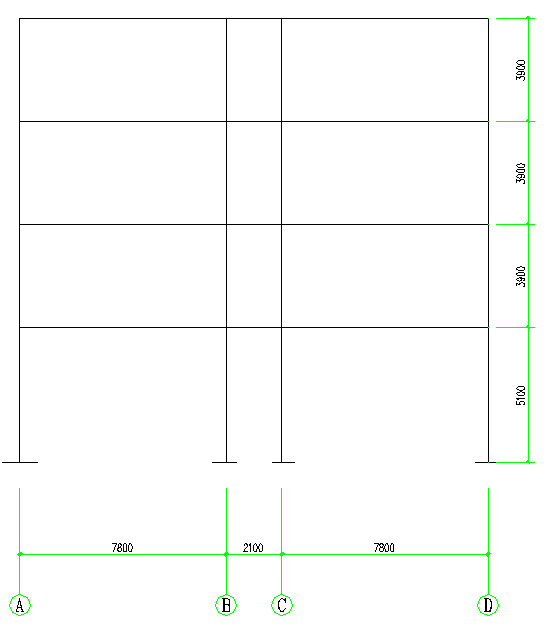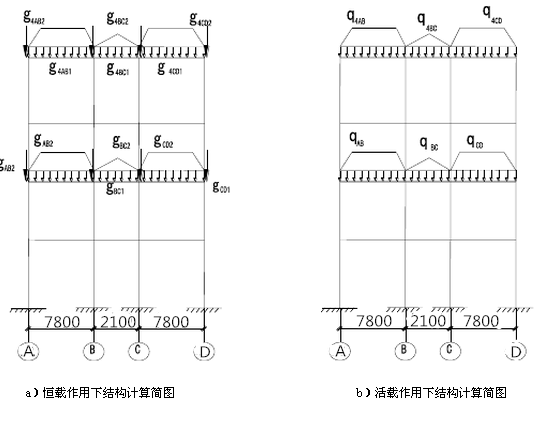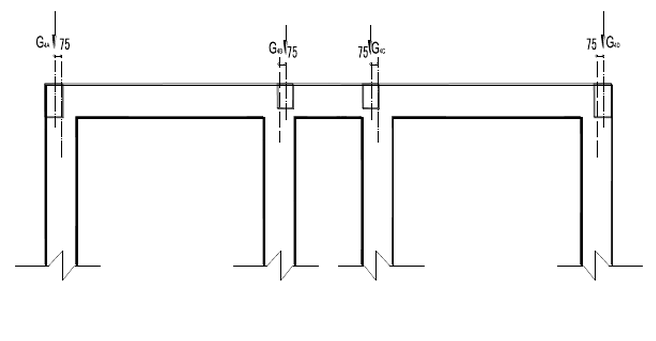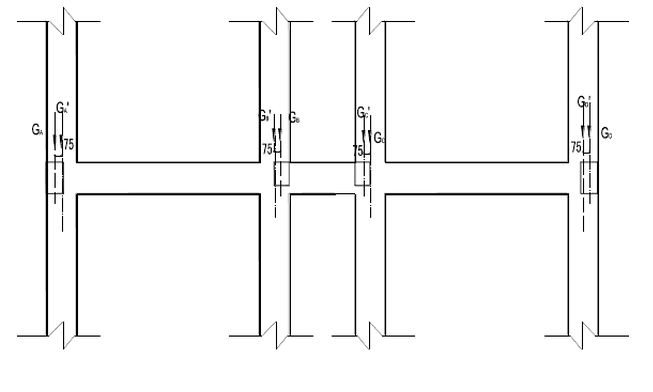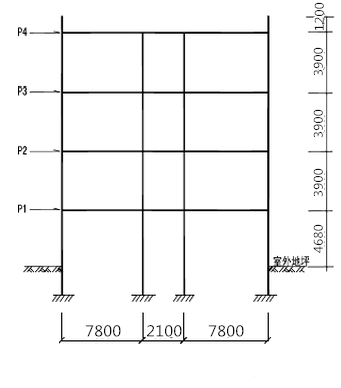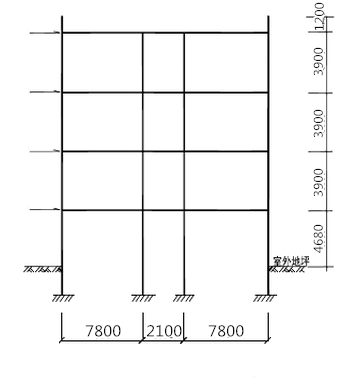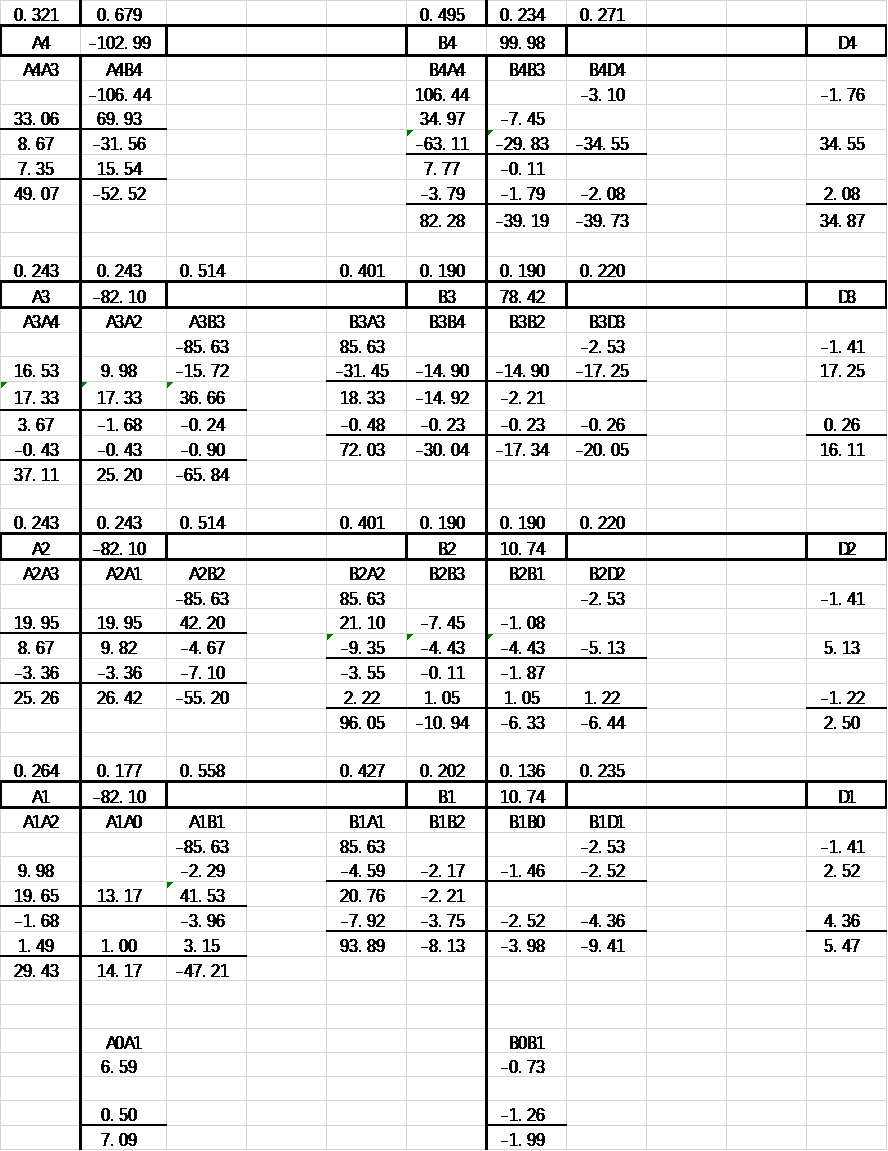合肥市某学校教学楼设计(方案一)毕业论文
2020-07-14 22:10:10
摘 要
本次毕业设计题目为合肥市某学校教学楼设计,为混凝土框架结构。根据当地地区取的经济条件,结合规范设计满足大众要求的经济、适用的教学楼。总建筑面积为 2761.2m2,建筑高度 17.1m,本工程抗震设防烈度等级为 7 度,其使用年限为 50 年。
该设计分为三部分:
第一部分是建筑部分,总平面设计,建筑的平面、立面、剖面设计。主要解决建筑的平面布局和立面设计。
第二部分为结构设计,通过计算各楼层竖向荷载作用下结构的内力,并与水平力进行内力组合,再内力组合得出的结构各构件的最不利内力,对结构各构件进行截面和配筋设计;最后结构进行独立基础设计,使结构满足功能性的要求。
第三部分为施工组织设计,本设计涉及的分部分项工程:本次建筑、结构设计的全部内容,即测量放线,土方开挖,排水降水,垫层,基础与地梁,脚手架搭设方案,主体框架结构的模板、钢筋、混凝土,墙体砌筑,屋面工程,内外装饰,楼地面工程等,相关的施工方法简图、用表(适量)。
工程项目施工方案是整个施工组织设计的核心内容,主要应包括:施工流向和施工顺序,施工阶段划分,施工段划分、施工方法和施工机械选择的内容及方法。
关键词:框架结构;结构分析;施工组织
Abstract
The graduation project design for a School Teaching Building in Hefei City, is Concrete frame structure.According to the local area to take the economic conditions, combined with standardized design to meet the requirements of the economy, the applicable teaching building. The total construction area of 2761.2m2, construction height of 17.1m, the project seismic fortification intensity rating of 7 degrees, its life is 50 years.
The design is divided into three parts:
The first part is the building part, the total plane design, the building of the plane, facade, profile design. Mainly to solve the building layout and facade design.
The second part is the structural design. By calculating the internal force of the structure under the vertical load of each floor, and the horizontal force is combined with the horizontal force, the most unfavorable internal force of the structural components is obtained by combining the internal forces. Ribs design; the final structure of the independent basis of the design, so that the structure to meet the functional requirements.
The third part is the design of the construction organization. The subprojects involved in this design: the entire contents of the construction and structural design, namely measurement and release, earth excavation, drainage and precipitation, cushion, foundation and ground beam, and scaffolding installation plan. , The main frame structure of the template, steel, concrete, wall masonry, roofing, interior and exterior decoration, floor construction, etc., related to the construction method diagram, table (appropriate).
The project construction plan is the core content of the entire construction organization design. It should mainly include: construction flow and construction sequence, construction phase division, construction section division, construction methods and construction machinery selection content and methods.
Key words:Framework;Structural analysis;Construction Organization
目录
第一章 结构选型与布置 1
第二章 确定计算简图 4
- 确定计算简图 4
- 梁柱截面尺寸 4
- 材料强度等级 4
- 荷载计算 4
第三章 内力计算 15
- 恒载作用下的框架内力 15
- 活载作用下的框架内力 22
- 风荷载作用下内力计算 36
3.2 地震作用下横向框架的内力计算 38
第四章 内力组合 46
第五章 梁柱截面设计 54
第六章 楼梯结构设计 67
- 梯段板计算 67
- 休息平台板计算 68
- 梯段梁 TL1 计算 68
第七章 现浇楼面板设计 70
- 跨中最大弯矩 70
- 支座中点最大弯矩 71
- A 区格 72
- E 区格 72
第八章 基础设计 75
- 荷载计算 75
- 确定基础底面积 76
- 基础结构设计 78
第九章 PKPM 软件在框架结构设计中的应用 81
9.1软件分析结果与手算结果比较 81
9.2工程量计算 87
致谢 88
参考文献 89
一、结构选型与布置
根据建筑方案图,本工程结构为四层钢筋混凝土框架,建筑一层平面图、南立面图、东立面图及剖面图见附图,结构标准层平面及剖面简图如图1-1、1-2所示,其它条件如下:
1.气象资料
相关图片展示:
