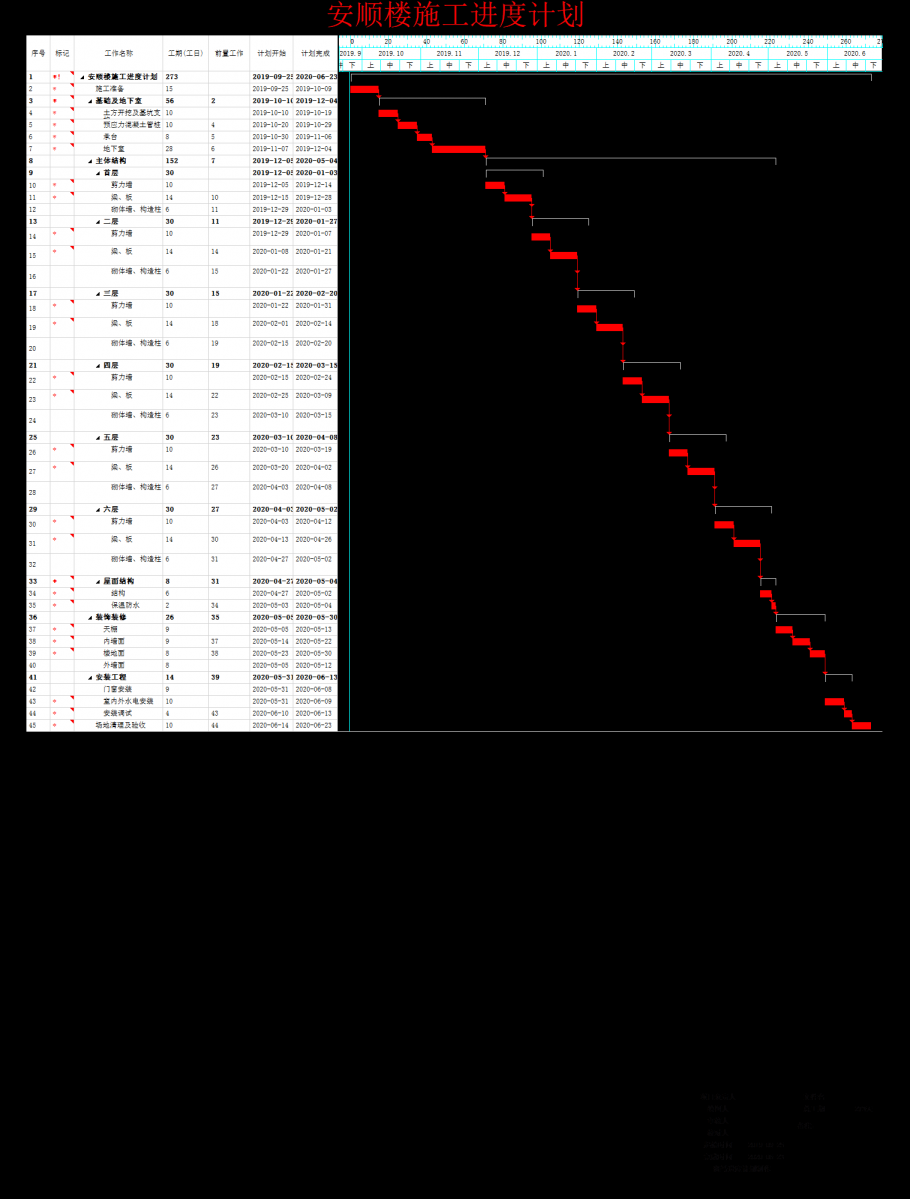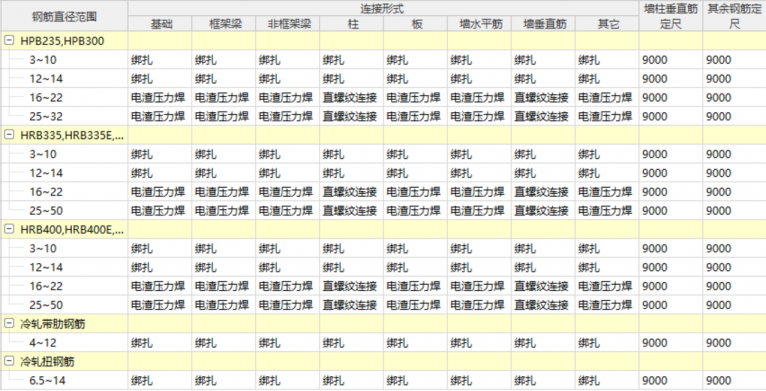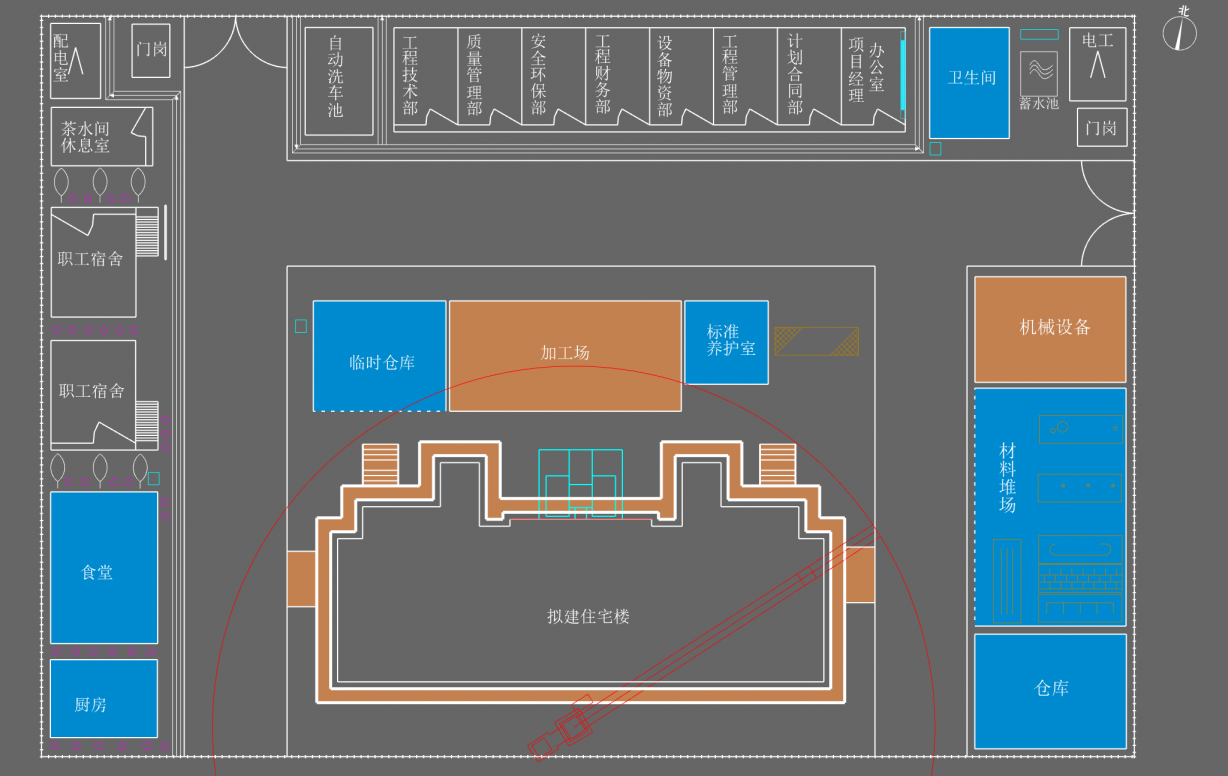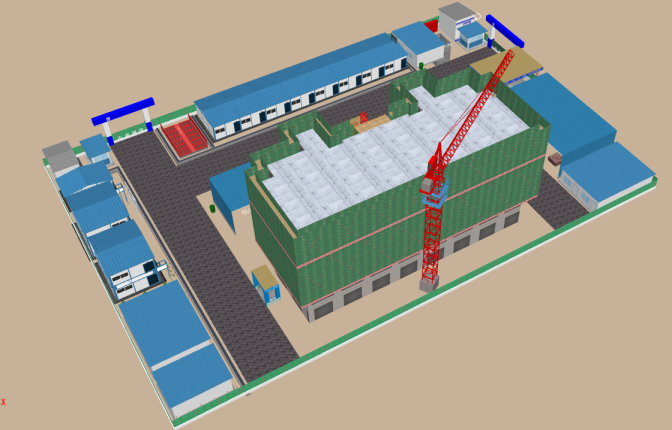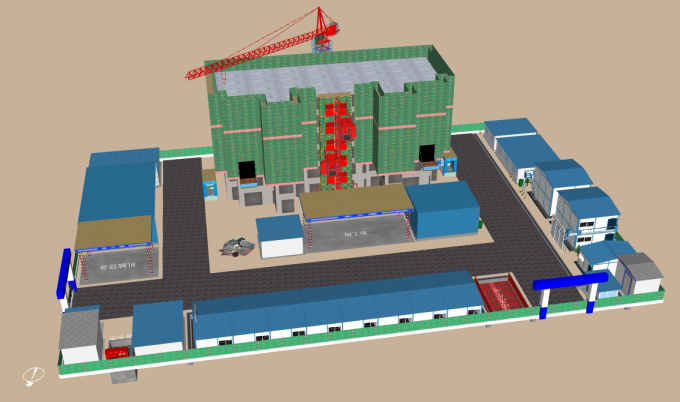安顺楼土建工程施工投标文件编制毕业论文
2021-11-27 22:32:30
论文总字数:12756字
摘 要
本人毕业设计的课题是安顺楼土建工程施工投标文件的编制。安顺楼位于黄冈市黄州区,为住宅楼项目,地上6层,带有1层地下室,总建筑面积为2381.38m2,地上主体为剪力墙结构,地下室为框架结构,预应力混凝土管桩基础。
围绕此课题从两方面开展工作:编制商务标和编制技术标。商务标包括工程量的计算和工程计价,成果文件为投标总价、总说明以及各类报表;技术标包括编制施工部署及施工方案、施工进度计划、施工平面图和主要的技术经济指标。通过对安顺楼工程进行算量和计价,得到工程投标总价为4029245.27元,单方造价为1691.98元/m2。通过制定施工进度计划网络图,确定投标工期为273个日历天。
本文是对设计方法和设计成果的综合报告,分别从工程概况、商务标以及技术标编制三个方面进行详细说明。
关键词:投标报价;施工组织设计;施工平面图
Abstract
The bidding document is the responsive document prepared by the bidder according to the requirements of the tender document. The quality of preparing the bidding document is greatly related to the image of the bidding enterprise and the possibility of winning the bid, which is also related to the interests of the enterprise.
The content of my graduation design is the compilation of bidding documents for An Shun building construction. This design mainly includes two parts: the commercial bid and the technical bid. The commercial bid includes the tender sum, the general explanation and kinds of reports. The technical standard part is mainly to prepare the construction deployment, construction schedule, construction plan and the main technical and economic indicators, in order to meet the needs of engineering construction. This paper mainly describes the general situation of the project and compilation methods of the commercial bid as well as the technical bid. By doing all the work, we finally got the bid price of 4029245.27 yuan, and the single cost is 1691.98 yuan per square meter. The tender duration is 273 days.
Key Words: Bidding quotation; Construction organization plan; Construction layout
目 录
第1章 安顺楼土建工程概况 1
1.1工程基本概况 1
1.2建筑工程设计概况 1
1.3结构工程设计概况 3
第2章 编制技术标 4
2.1施工部署 4
2.1.1施工程序 4
2.1.2投标工期 5
2.2施工进度计划 6
2.3主要施工方案 7
2.3.1土方工程 7
2.3.2钢筋工程 7
2.4资源配置计划 8
2.4.1劳动力安排计划 8
2.4.2主要施工机械设备计划 8
2.5施工平面布置图 9
第3章 编制商务标 12
3.1计价软件概述 12
3.2投标报价汇总表 12
3.3列清单、套定额 13
3.3.1土方工程 13
3.3.2钢筋工程 14
3.3.3混凝土及模板工程 14
3.3.4砌筑工程 14
3.3.5装饰工程 15
3.3.6保温及防水工程 15
3.3.7脚手架工程 15
3.4土建技术经济指标 15
参考文献 17
致 谢 18
第1章 安顺楼土建工程概况
1.1工程基本概况
表1.1 工程基本概况
序号 | 项目 | 内容 |
1 | 工程名称 | 安顺楼土建工程项目 |
2 | 建设地址 | 黄冈市黄州区 |
3 | 招标人 | 文翔房地产开发有限公司 |
4 | 设计单位 | 上海天华建筑设计有限公司 |
5 | 投标人 | 旗胜工程有限公司 |
6 | 开工日期 | 2019.09.25 |
7 | 竣工日期 | 2020.06.24 |
8 | 总工期 | 273天 |
9 | 合理使用年限 | 50年 |
10 | 建筑场地类别 | Ⅱ类 |
11 | 建筑结构安全等级 | 二级 |
12 | 建筑抗震设防类别 | 标准设防(丙)类 |
13 | 抗震设防烈度 | 6度 |
14 | 抗震等级 | 四级 |
15 | 地基基础及桩基设计等级 | 甲级 |
16 | 地下室防水等级 | 二级 |
17 | 耐火等级 | 二级 |
1.2建筑工程设计概况
安顺楼为住宅楼项目,设有一层地下室(包括地下夹层和地下车库),地上6层。总建筑面积为2381.38m2。建筑朝向南,不上人坡屋面。其他详见下表:
表1.2 建筑工程设计概况
序号 | 项目 | 内容 | ||||||
一层 | 标准层 | 五层 | 六层 | 地下夹层 | 地下车库 | |||
1 | 建筑面积(m2) | 404.94 | 294.30 | 290.33 | 238.32 | 484.79 | ||
2 | 建筑层高(m) | 3 | 3 | 3 | 3.05 | 2.60 | 2.65 | |
3 | 建筑总高(m) | 19.65 | - | - | ||||
4 | 建筑 平面 | 轴线 | 1~23、A~J | |||||
尺寸 | 34.8×16.88 | |||||||
5 | 装饰 概况 | 坡道 | 花岗岩 | |||||
散水 | 混凝土 | |||||||
外墙 | 涂料、真石漆饰面 | |||||||
内墙 | 找平拉毛、批腻子、乳胶漆 | |||||||
楼、地面 | (1)一般楼地面:混凝土找平、水泥砂浆、抗裂砂浆 (2)厨房、卫生间楼地面:混凝土找平、水泥砂浆、陶瓷地面砖、抗裂砂浆 | |||||||
顶棚 | 批腻子、乳胶漆 | |||||||
6 | 保温 | 屋面 | 65厚绝热用挤塑聚苯乙烯泡沫塑料板,X350型 | |||||
外墙 | 外墙1:25厚绝热用模塑聚苯乙烯泡沫塑料(EPS)板(B1级) 外墙2:25厚建筑用岩棉板(中硬板)(A级) | |||||||
7 | 防水 | 屋面 | 6厚高聚物改性沥青防水卷材 2厚聚氨酯防水涂料 | |||||
卫生间 | 1.5厚聚氨脂防水涂料 | |||||||
地下夹层 | 1.5厚SBC120防水卷材 | |||||||
地下车库 | 1.5厚SBC防水卷材 | |||||||
8 | 门窗 | (1)窗(含阳台门透明部分):55B系列穿条式隔热铝合金平开窗 请支付后下载全文,论文总字数:12756字 相关图片展示:
您需要先支付 80元 才能查看全部内容!立即支付
最新文档

| ||||||

