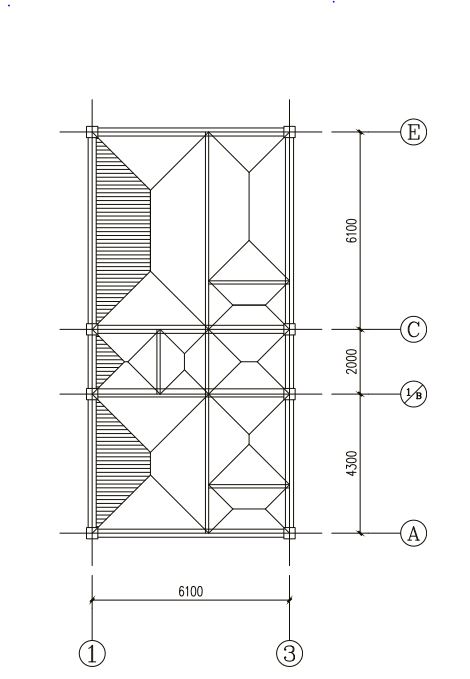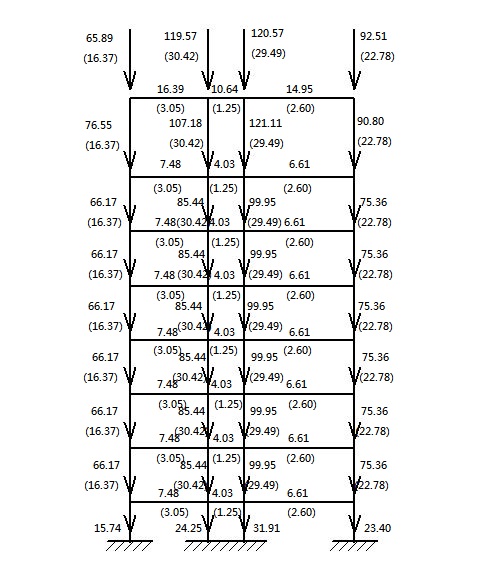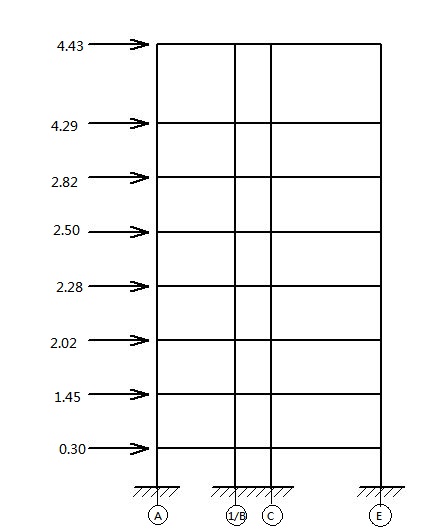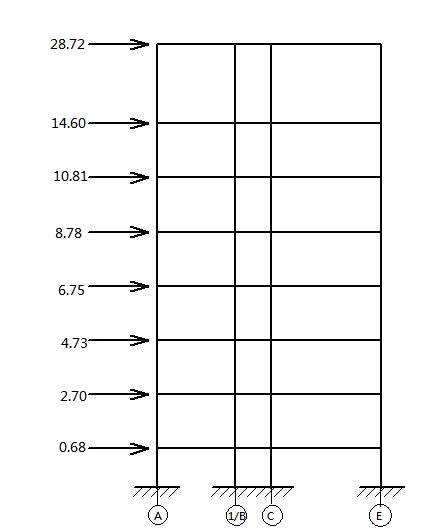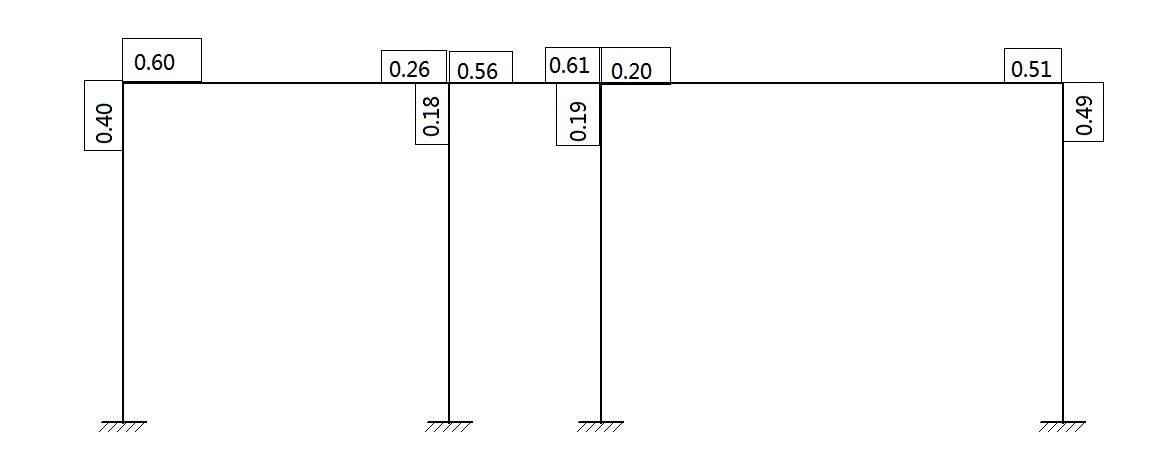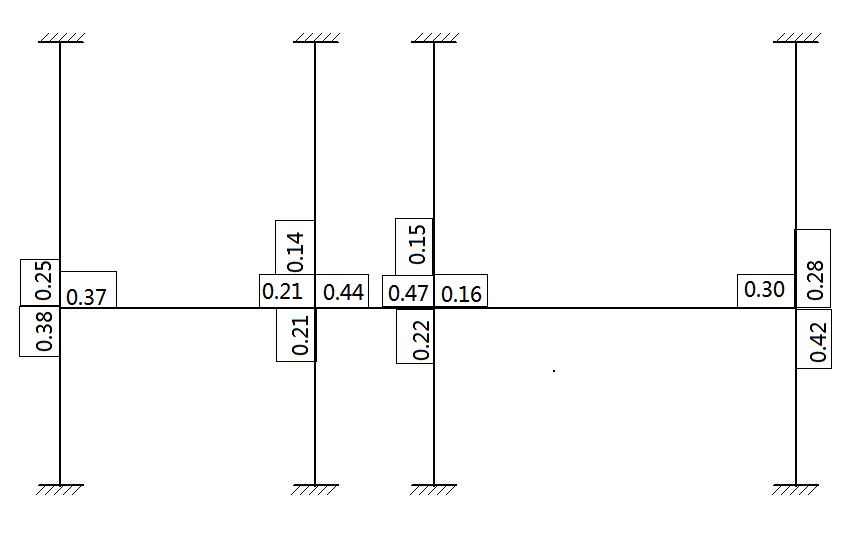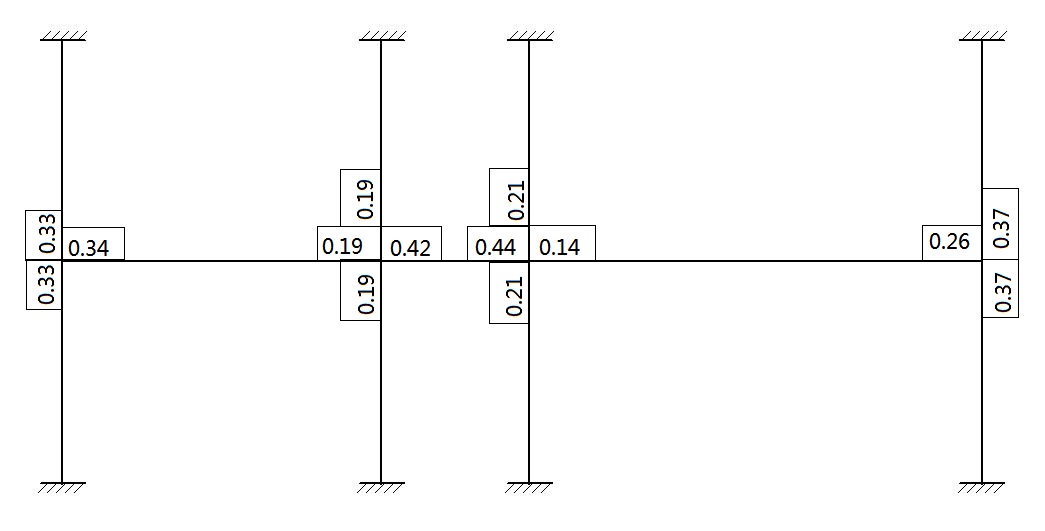保利心语二期C栋建筑结构设计毕业论文
2020-04-08 12:38:42
摘 要
本设计题目为保利心语二期C栋建筑结构设计,总建筑面积约为4087平方米,建筑层数为4层。
设计内容主要包括建筑设计部分和结构设计部分。建筑设计部分主要是平面布局设计和交通联系设计,要考虑到足够的活动空间、出入方便、良好的采光和通风、紧急事故人员疏通等因素;标准层的结构平面布置;恒荷载的计算与效应组合及风荷载的计算与效应组合;梁、柱截面尺寸及配筋的计算;标准层现浇楼板的内力分析和设计;现浇楼梯的内力分析与计算;通过手算与机算的结构对比,进行结构内力分析;基础形式的确定、及其内力分析与设计;绘制结构各构件的施工图。
关键词:结构设计;可变荷载;荷载效应组合;结构布置。
Abstract
This design topic is the design of the second phase of the C building building design of Baoli Xinyu. The total construction area is about 4,087 square meters, and the number of building layers is 4 layers.
The design content mainly includes the architectural design part and the structural design part. The architectural design part is mainly the plane layout design and traffic connection design, taking into account enough activity space, accessibility, good lighting and ventilation, emergency personnel to clear and other factors; standard floor structure layout; Combination of calculation and effect of constant load and combination of calculation and effect of wind load; Calculation of section size and reinforcement of beam and column; Analysis and design of internal force of cast-in-place floor slab in standard floor; Analysis and calculation of internal force of cast-in-situ staircase; Calculation by hand Comparing with the mechanical calculation structure, the internal force analysis of the structure, the determination of the basic form, the analysis and design of its internal forces, and the drawing of the construction of each component of the structure.
Keywords: Structural Design; Variable Loads; Load Effect Combinations; Structural Arrangements.
目 录
第1章 绪论...................................................................................................................................1
第2章 设计资料...........................................................................................................................2
第3章 结构选型...........................................................................................................................3
3.1 结构选型.........................................................................................................................3
3.2 梁柱截面尺寸估计.........................................................................................................3
第4章 计算简图的确定...............................................................................................................4
第5章 荷载统计...........................................................................................................................6
5.1 恒荷载标准值.................................................................................................................6
5.1.1 屋面荷载标准值..................................................................................................6
5.1.2 楼面荷载标准值..................................................................................................6
5.1.3 梁自重..................................................................................................................6
5.1.4 柱自重..................................................................................................................6
5.1.5 外墙自重..............................................................................................................6
5.1.5.1 标准层.......................................................................................................7
5.1.5.2 顶层...........................................................................................................7
5.1.5.3 底层...........................................................................................................7
5.1.6 内墙自重..............................................................................................................7
5.1.6.1 标准层.......................................................................................................7
5.1.6.2 顶层...........................................................................................................7
5.1.6.3 底层...........................................................................................................8
5.1.7 女儿墙自重..........................................................................................................8
5.2 活载标准值.....................................................................................................................8
第6章 竖向荷载下框架受荷总图..............................................................................................9
6.1 A-1/B轴间框架梁...........................................................................................................9
6.1.1 屋面梁................................................................................................................10
6.1.2 楼面梁................................................................................................................10
6.2 1/B-C轴间框架梁.........................................................................................................10
6.2.1 屋面梁................................................................................................................10
6.2.2 楼面梁................................................................................................................10
6.3 CE轴间框架梁..............................................................................................................11
6.3.1 屋面梁................................................................................................................11
6.3.2 楼面梁................................................................................................................11
6.4 E轴柱纵向集中荷载.....................................................................................................11
6.4.1 顶层柱................................................................................................................11
6.4.2 标准层柱............................................................................................................11
6.4.3 七层柱................................................................................................................12
6.4.4 基础面................................................................................................................12
6.5 C轴柱纵向集中荷载....................................................................................................12
6.5.1 顶层柱................................................................................................................12
6.5.2 七层柱................................................................................................................12
6.5.3 标准层柱............................................................................................................13
6.5.4 基础面................................................................................................................13
6.6 1/B轴柱纵向集中荷载.................................................................................................13
6.6.1 顶层柱................................................................................................................13
6.6.2 七层柱................................................................................................................13
6.6.3 标准层柱............................................................................................................14
6.6.4 基础面................................................................................................................14
6.7 A轴柱纵向集中荷载....................................................................................................14
6.7.1 顶层柱................................................................................................................14
6.7.2 七层柱................................................................................................................14
6.7.3 标准层柱............................................................................................................14
以上是毕业论文大纲或资料介绍,该课题完整毕业论文、开题报告、任务书、程序设计、图纸设计等资料请添加微信获取,微信号:bysjorg。
相关图片展示:
