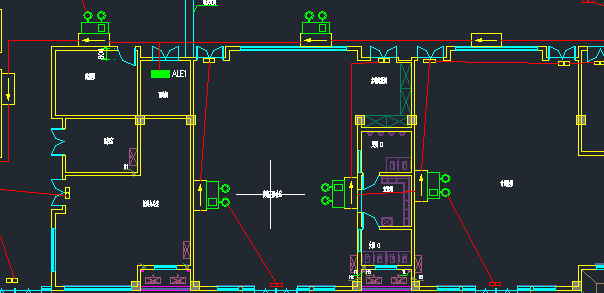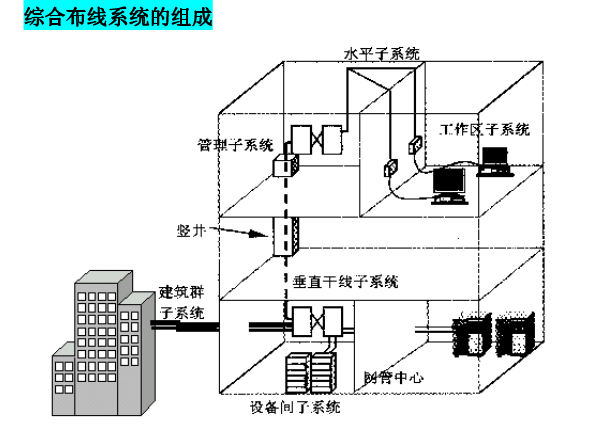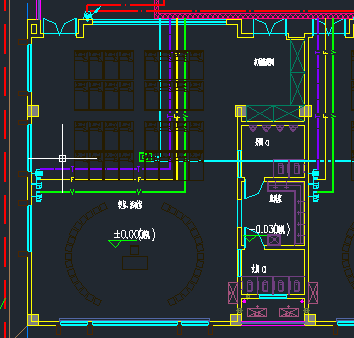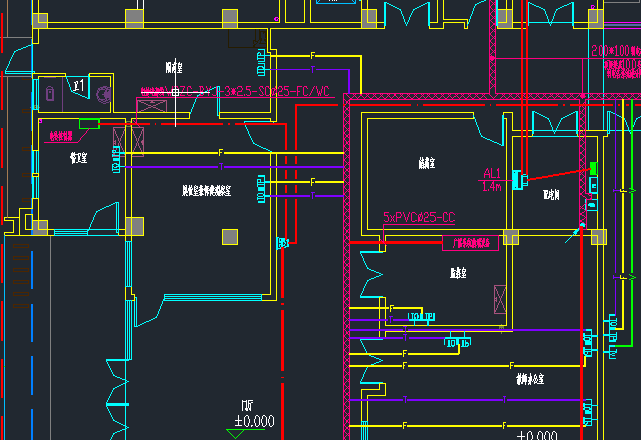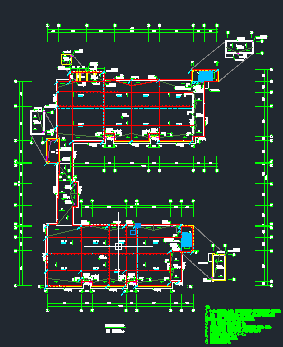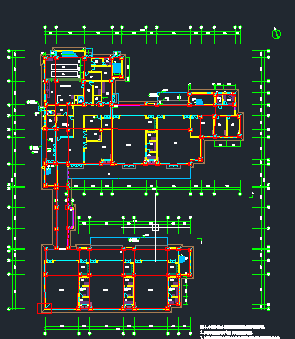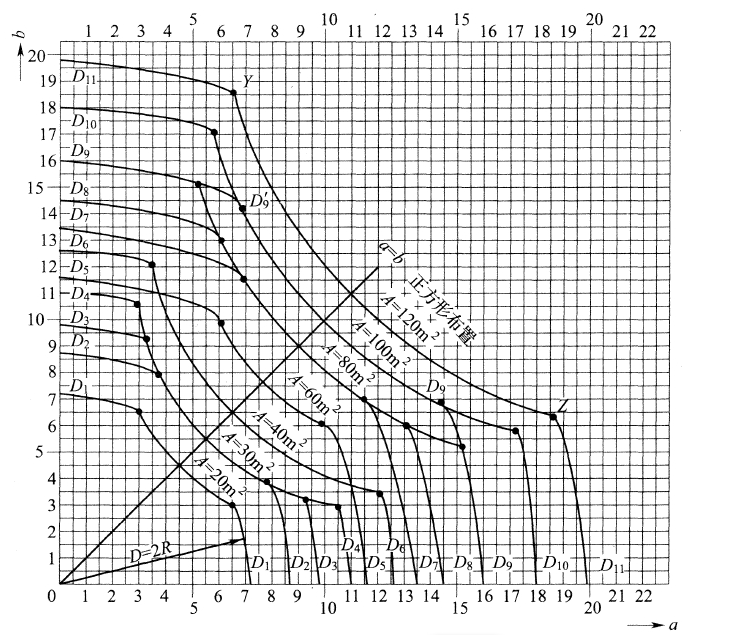无锡金丰投资有限公司观湖铂庭A地块幼儿园电气设计毕业论文
2020-04-15 21:20:36
摘 要
在这次电气设计中,分析了幼儿园的功能及性质,结合平时所学,我将设计照明,插座,防雷接地,综合布线,火灾报警五个系统,使之能够满足幼儿园日常工作教学的电气方面要求。
照明系统中主要进行了配电干线图的设计,灯具的计算和布置,楼层配电箱与终端配电箱的计算与和布置。根据用电负荷性质,本工程引从室外箱式变电所引来一路220/380v电源,进线均采用电缆。该幼儿园中通道走廊照明和应急照明为二级负荷,由于只有单电源供电,所以应急照明灯具自带蓄电池,其余电力负荷为三级负荷。应急照明系统的设计根据2019新的设计规范设计,进行了疏散灯,疏散指示灯,出口标志灯的设计。插座系统根据幼儿园电气设计规范设计按照不同高度要求进行设计安装。 在防雷与接地系统设计中,主要涉及了屋顶的防雷平面和一楼的接地平面。在火灾自动报警系统设计中,将一楼值班室设置成为消防控制室,选用集中式报警系统。主要进行感烟探测器,报警按钮,声光报警器等火灾报警器具的计算选型和布置,以及消防联动系统中各系统的设计。
关键词:电气照明 防雷与接地 火灾自动报警 综合布线 应急照明
Wuxi Jinfeng Investment Co., Ltd. Guanhu Platinum A Block Kindergarten Electrical Design
Abstract
In combination with the usual learning, I will design five systems: lighting, socket, lightning protection grounding, integrated wiring, and fire alarm to make it meet the electrical requirements of daily work teaching in kindergartens.
In the lighting system, the design of the distribution trunk line diagram, the calculation and arrangement of the lamps, the calculation and arrangement of the floor distribution box and the terminal distribution box are mainly carried out. According to the nature of the electric load, the project leads to a 220/380v power supply from the outdoor box-type substation, and the incoming lines are all cable. The secondary load of the building is the main channel lighting and emergency lighting, and the tertiary load is general lighting and other electrical loads. The design of the emergency lighting was designed according to the new design specification of 2019, and the design of the evacuation lamp, the evacuation indicator lamp and the exit sign lamp were carried out. The socket system is designed and installed according to the different height requirements according to the kindergarten electrical design specifications. In the design of lightning protection and grounding system, the lightning protection plane of the roof and the ground plane of the first floor are mainly involved. It mainly performs the calculation and selection of fire detectors such as smoke detectors, alarm buttons, sound and light alarms, and the design of various systems in the fire linkage system.
Key Words: Electrical lighting;lightning protection and grounding;automatic fire alarm;integrated wiring;emergency lighting
目 录
摘 要 II
Abstract III
第一章 绪论 1
1.1项目概况 1
1.2设计依据 1
1.3设计内容 1
1.4各章节内容概述 2
1.4.1 第二章概述 2
1.4.2 第三章概述 2
1.4.3 第四章概述 2
1.4.4 第五章概述 2
1.4.5 第六章概述 3
第二章 幼儿园照明系统设计 4
2.1系统概述 4
2.2 方案系统设计 5
2.2.1照度、照明方式选择 5
2.2.2灯具个数计算 5
2.2.3LPD校验 7
2.3照明配电系统设计思路与原则 8
2.4插座系统设计方案 8
第三章 幼儿园应急照明系统的设计 10
3.1 系统概述 10
3.2 设计原则 10
3.3 系统方案 10
第四章 幼儿园综合布线系统的设计 13
4.1系统概述 13
4.2设计思路 13
4.3方案设计 14
4.3.1工作区划分 14
4.3.2水平布线和线缆长度 15
4.3.3干线子系统及线缆 17
4.4方案比较 17
第五章 幼儿园防雷接地系统设计 19
5.1幼儿园防雷接地系统概述与分析 19
5.2幼儿园防雷接地系统方案 19
5.2.1防雷等级的计算 19
5.2.2幼儿园防雷措施 19
5.2.3幼儿园接地措施 20
第六章 火灾自动报警系统设计 23
6.1系统概述 23
6.2设计原则 23
6.3方案设计 23
6.4系统设计 23
6.4.1感烟探测器的选择 23
6.4.2计算实例 24
6.4.3消防联动系统及选型 26
结语 28
参考文献 29
致谢 31
绪论
建筑电气经历了多年的发展,技术已经相对成熟,对于幼儿园的设计中外都有很多优秀经典的范例。这次设计历时半年之多,我对幼儿园建筑进行了详尽的研究和解读,研读已有文献和规范,最终完成了本次设计。该论文共有六个章节组成,本章是对设计的总体概述和对各个章节的摘要与描述[1]。
1.1项目概况
本工程为无锡金丰投资有限公司观湖铂庭A地块(幼儿园),为小区配套公建.地上共3层,建筑主体高度为11.9米,总建筑面积3545.63平方米.属于多层公共建筑.结构形式为框架结构,现浇混凝土楼板 。本工程设整体式太阳能集热系统。
1.2设计依据
《建筑照明设计标准》 GB50034-2013
《建筑设计防火规范》 GB50016-2014
以上是毕业论文大纲或资料介绍,该课题完整毕业论文、开题报告、任务书、程序设计、图纸设计等资料请添加微信获取,微信号:bysjorg。
相关图片展示:
