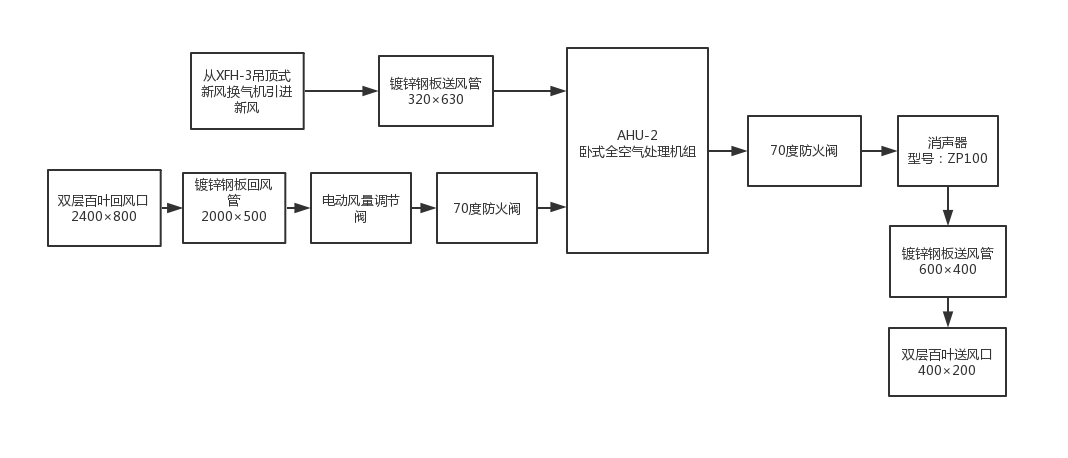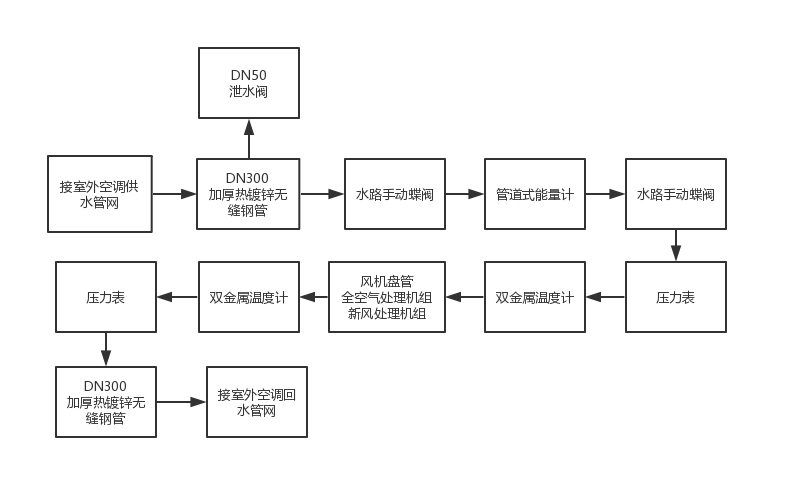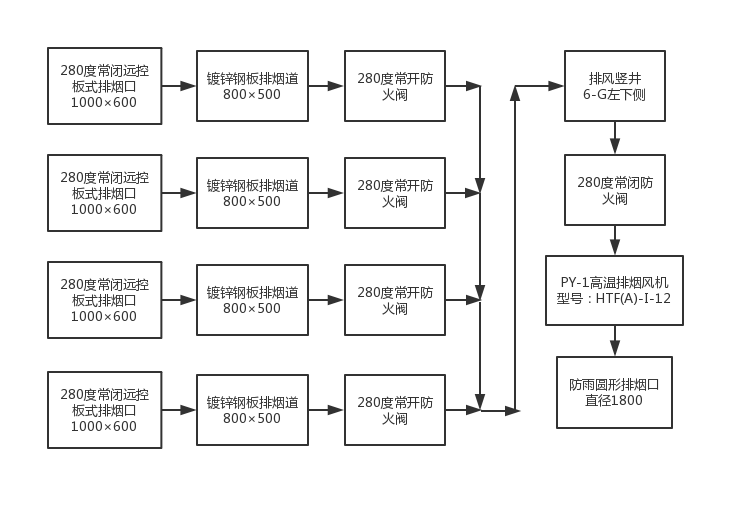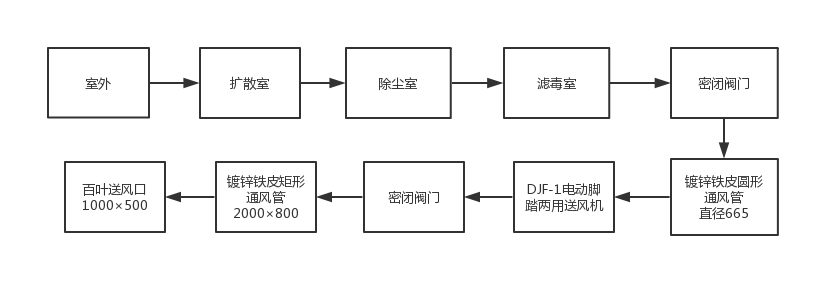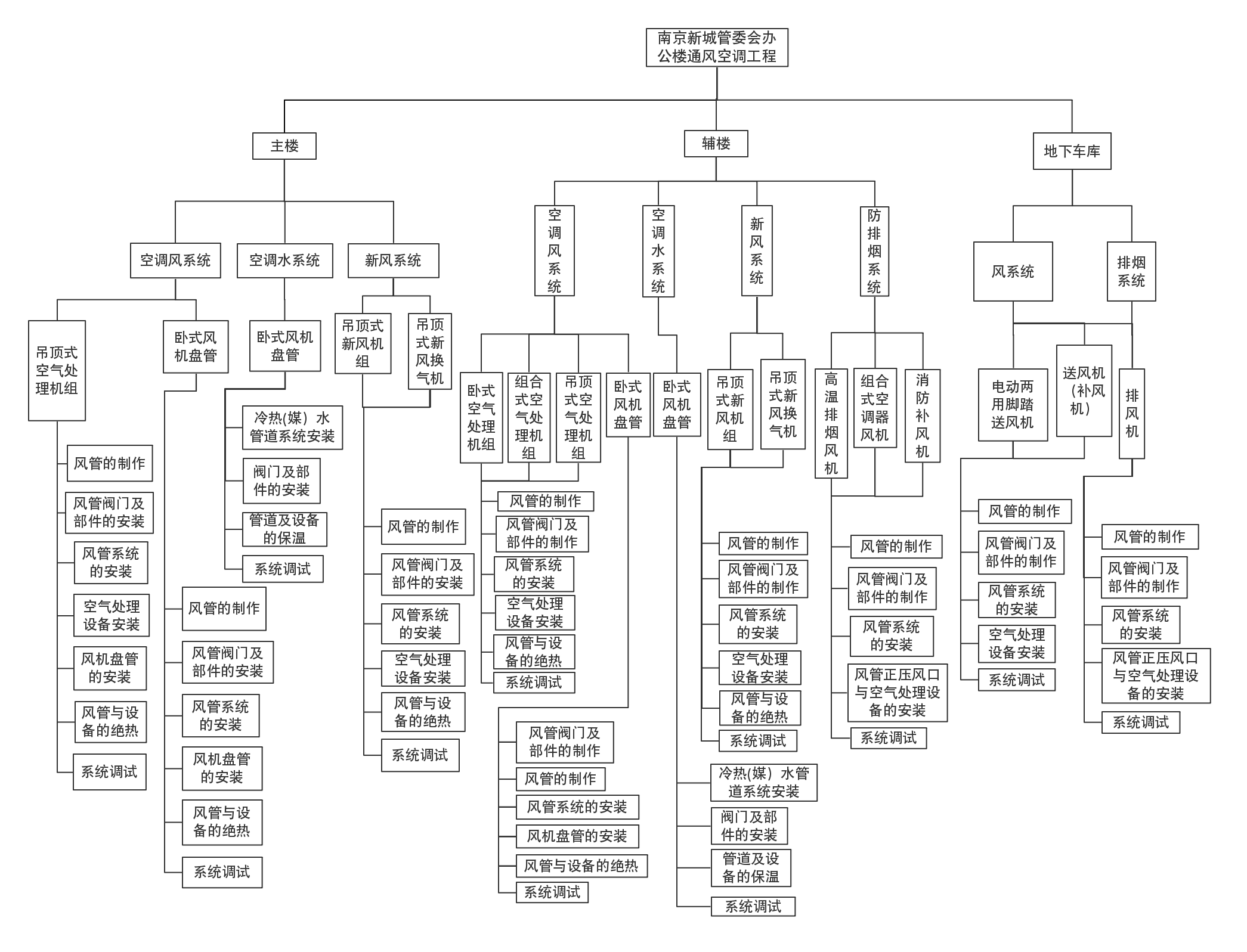南京新城管委会办公楼通风空调工程施工组织设计毕业论文
2020-04-15 21:39:22
摘 要
南京新城管委会办公楼通风空调工程施工组织设计是本工程的核心。本文首先对南京新城管委会办公楼通风空调工程中的系统进行了详细的描述;并对该工程项目的结构分解以及组织策划进行了介绍;之后进行了通风系统加工安装草图的绘制与计算以及对该工程工程量的计算;在此之后,本文介绍了该工程施工图预算以及通风空调工程项目进度计划的编制;最后本文介绍了通风空调工程项目技术管理以及通风空调工程项目质量管理的相关知识。通过以上措施编制出切实可行的施工方案,以指导施工顺利地完成本工程项目的建设。
关键词:通风空调工程 施工组织设计 质量管理 技术管理
Construction Organization Design of Ventilation and Air Conditioning Engineering for Office Building of Nanjing New Town Management Committee
Abstract
The construction organization design of the ventilation and air-conditioning project of the office building of Nanjing New Town Management Committee is the core of this project.This paper firstly describes the system in the ventilation and air conditioning project of the office building of Nanjing New Town Management Committee. This paper introduces the structure decomposition and organization planning of the project. Then the drawing and calculation of the ventilation system processing and installation sketch are carried out. The calculation of the engineering quantity; after this, the paper introduces the construction drawing budget and the preparation of the ventilation and air conditioning project schedule; Finally, this paper introduces the technical management of ventilation and air conditioning engineering projects and the related knowledge of quality management of ventilation and air conditioning engineering projects.Through the above measures, a feasible construction plan was prepared. To guide the construction to successfully complete the construction of the project.
Keywords: ventilation and air conditioning engineering;construction organization design;quality management;technical management
目录
摘要 I
Abstract II
第一章 项目系统总体描述 1
1.1工程概况 1
1.2设计参数 1
1.3新风系统 2
1.4空调风系统 5
1.5空调水系统 10
1.6地上防排烟系统 13
1.7地下一层防排烟系统 15
第二章 通风空调工程项目结构分解 19
第三章 通风空调工程项目组织策划 21
第四章 通风系统加工安装草图的绘制与计算 23
4.1加工制作尺寸与安装尺寸 24
4.1.1风机出口中心的安装位置尺寸 24
4.1.2各末端送风口中心的安装位置尺寸 24
4.1.3弯头安装尺寸的确定 25
4.1.4矩形变径管安装尺寸的确定 26
4.1.5三通加工安装尺寸的确定 26
4.1.6直风管加工安装尺寸的确定 28
4.2验算安装尺寸 29
第五章 工程量的计算 33
5.1工程量计算总则 33
5.2风管、支架制作以及保温 33
5.3水管安装、支架制作以及保温 34
5.4工程量汇总表 34
第六章 施工图预算的编制 37
6.1编制说明 37
6.2工程量清单计价表 37
6.3主材费 44
6.3预算清单表 46
6.4措施项目费 50
6.5单位工程费用汇总表 51
第七章 通风空调工程项目进度计划 52
7.1施工方式的选择 52
7.2流水施工组织要点 52
7.3流水施工主要参数的计算 53
7.5双代号网络图的绘制以及时间参数的计算 61
第八章 通风空调工程项目技术管理 64
8.1施工总则 64
8.2风管系统安装 64
8.3水管系统安装 65
8.4保温系统 66
第九章 通风空调工程项目质量管理 67
9.1风系统安装质量管理 67
9.2水系统安装质量管理 68
参考文献 70
附表 71
致 谢 143
第一章 项目系统总体描述
1.1工程概况
本工程为南京新城管委会办公楼通风空调工程,一类高层建筑,建筑功能地上二十一层为会议、办公、营业大厅、餐厅等,地下一层为设备用房和汽车库。建筑总面积为41627m2.,建筑总高度为88.10m。
根据建筑功能需要及业主意见,南京新城管委会办公楼通风空调工程风管制作均采用镀锌薄钢板材料,保温材料均采用带铝箔贴面防火难燃B1级发泡橡塑材料。水管管径≤DN50采用铜管材料焊接而成,水管管径≥DN50采用法兰和丝口连接的加厚热镀锌无缝钢管材料。冷凝水管采用承插式粘贴连接的UPVC材料。南京新城管委会办公楼通风空调工程室内空调供回水管道和冷凝水管道保温材料均采用防火难燃B1级发泡橡塑保温材料。南京新城管委会办公楼通风空调工程空调水系统不设冷热源机房,空调供回水管直接外接室外能源站。
1.2设计参数
室内设计参数如下:
表1-1 室内设计参数表
序号 | 区域 | 夏季空调 | 冬季空调 | 人均 | 噪音 | 散流器喉部最大风速(m/s) | ||
设计参数 | 设计参数 | 新风量 | 要求 | 吊顶高度3m | ||||
温度 | 相对湿度 | 温度 | 相对湿度 | m3/hr.p | 噪声 | |||
℃ | ℃ | dB | ||||||
1 | 一般档案室、资料室 | 26 | 50-55% | 20 | 40-65% | 30 | 42 | 6 |
2 | 会议、报告厅 | 25 | 50-60% | 20 | 35-65% | 20 | 42 | 4 |
3 | 公共走廊 | 28 | 55-65% | 18 | 35-55% | 10 | 45 | 6.5 |
4 | 一般办公 | 26 | 50-60% | 20 | 35-65% | 30 | 42 | 5 |
续前表
5 | 办公大堂、大厅 | 27 | 55-65% | 18 | 35-65% | 10 | 50 | 5 |
6 | 贵宾休息室 | 25 | 50-60% | 22 | 40-55% | 50 | 40 | 4 |
7 | 餐厅、咖啡厅 | 26 | 50-65% | 20 | 35-50% | 25 | 50 | 6 |
8 | 健身中心 | 24 | 50-65% | 16 | 35-65% | 50 | 50 | 5 |
本次工程空调计算冷热负荷:(按总建筑面积41627m2计冷热指标)
以上是毕业论文大纲或资料介绍,该课题完整毕业论文、开题报告、任务书、程序设计、图纸设计等资料请添加微信获取,微信号:bysjorg。
相关图片展示:
