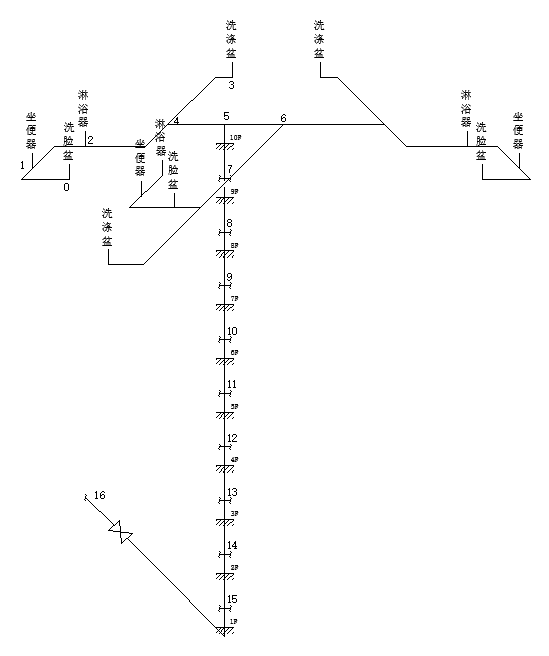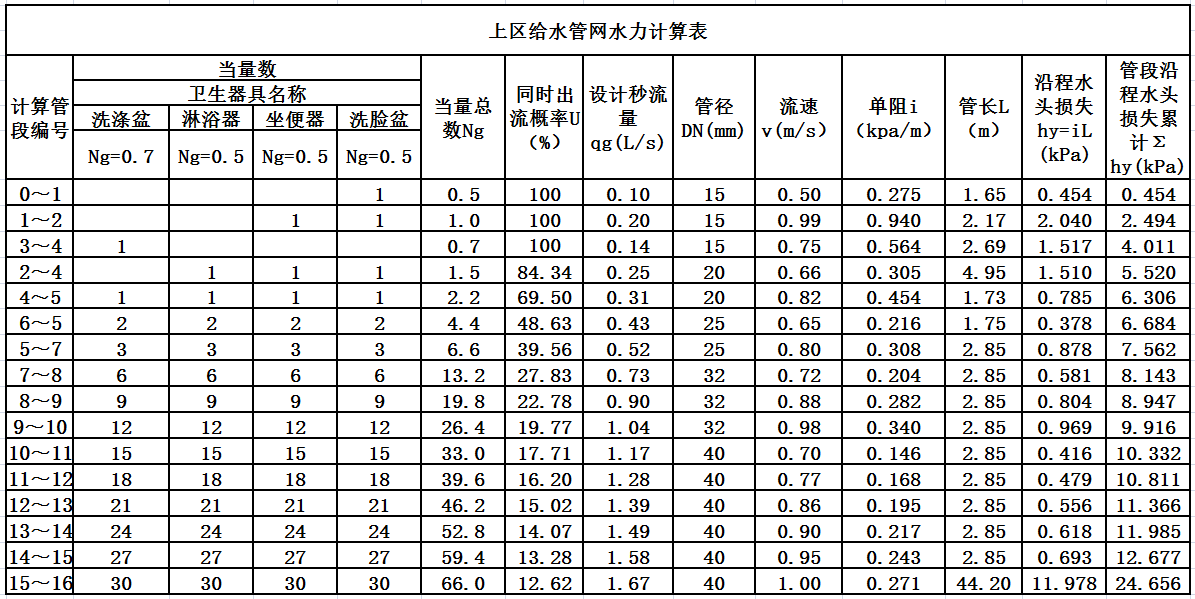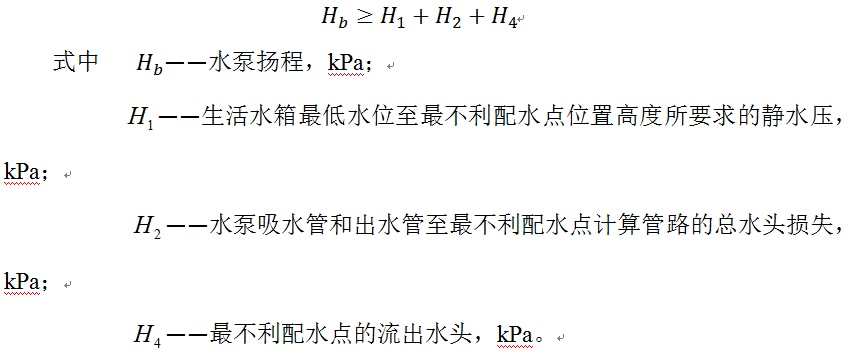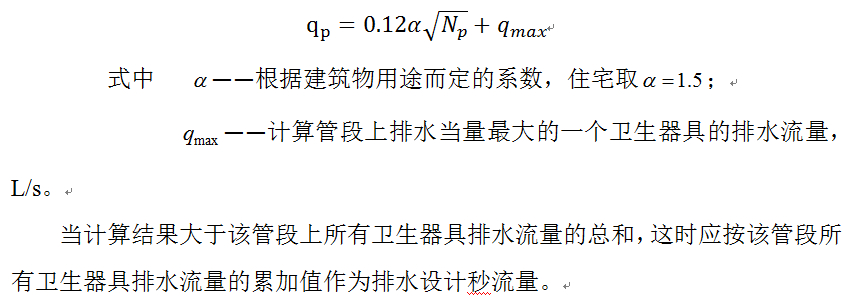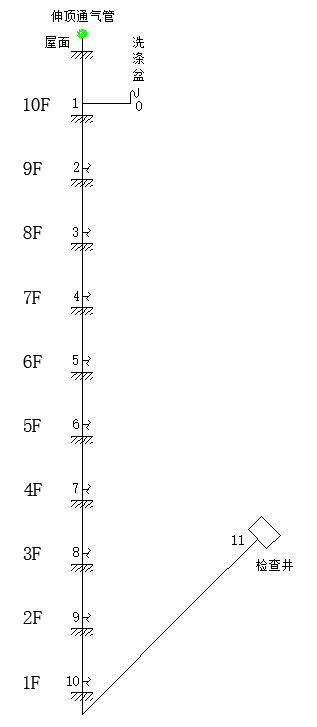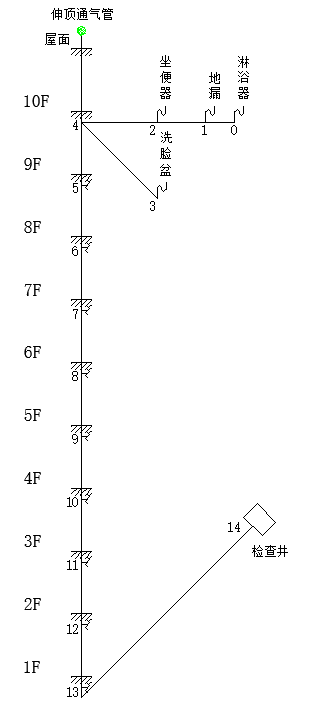D住宅楼给排水工程设计毕业论文
2020-04-15 21:44:04
摘 要
本设计为D住宅楼给排水工程设计,主要包括生活给水系统、排水系统、 |
屋面雨水排水系统、消火栓系统、自动喷水灭火系统、热水供应系统六个系统。 |
给水系统不分区,采用变频水泵加压供水,管网下行上给的方式,生活给水 |
管选用PP-R给水管,热熔连接。热水供应系统采用太阳能热水器系统,热水管 |
选用PP-R给水管,热熔连接。 |
建筑室内排水采用污、废水合流制,室外排水采用雨、污分流制。室内±0.00 |
以上污废水重力自流排入室外化粪池,地下室污、废水采用潜污泵提升至室外污 |
水管网。排水立管采用旋流加强型(CHT)特殊单立管,管件采用铸铁件带内置 |
上下旋流叶片的特殊管件,橡胶圈柔性连接,其余承插接口,胶合剂粘接;排水 |
管采用硬聚氯乙烯塑料排水管(UPVC)。屋面雨水排水采用重力流排水系统, |
雨水由管道收集后,接入市政雨水排水管网;排水管采用硬聚氯乙烯塑料排水管 |
(UPVC)。 |
本建筑为住宅楼,属二类建筑,地下室车库火灾危险等级为中危Ⅰ级,1~ |
10层住宅为轻危险级。消火栓系统、自动喷水灭火系统不分区;消防管材均采 |
用热浸镀锌钢管。 |
关键词:建筑给水系统;排水系统;消火栓系统;自动喷水灭火系统
Abstract
This design is a water supply and drainage design for the D residential building, which mainly includes six systems: living water supply system, drainage system, roof drainage system, fire hydrant system, sprinkler system, and hot water supply system.
The water supply system uses frequency-converting pump pressurized water supply, and downfeed system, living water supply pipe adopts PP-R water pipe, hot melt connection. The hot water supply system uses solar water heater system, hot water pipe adopts PP-R water pipe, hot melt connection.
The indoor drainage of the building uses the confluence system of sewage and waste water, and the outdoor drainage uses rain and sewage diversion system. Sewage and waste water more than ±0.000 would gravity flow to outdoor septic tank. Underground Sewage and waste water use a submersible sewage pump to the outdoor sewage pipe. Drainage riser adopts CHT special single stack, the pipe fittings are made of cast iron with built-in upper and lower swirling blades, the rubber ring uses flexible connection, and the rest uses socket interface, glue bonding; drainage pipe adopts UPVC. The roof drainage system uses gravity flow drainage system, rainwater collected by pipelines then connects to municipal rainwater drainage pipe network; drainage pipe adopts UPVC.
The architecture is a residential building, belonging to class Ⅱ. The fire hazard level of basement is medium-risk class I, and residential floors’ are light-risk class. The fire hydrant system and sprinkler system are not partitioned; fire pipe adopts hot-dip galvanized steel pipe.
Keywords: Water supply system; Drainage system; Fire hydrant system; Sprinkler system
目录
摘要 I
Abstract II
第一章 设计说明书 1
1.1给水系统 1
1.2排水系统 1
1.3雨水系统 1
1.4消火栓系统 2
1.5自动喷水灭火系统 3
1.6热水供应系统 3
第二章 计算说明书 5
2.1给水系统 5
2.1.1给水用水定额及时变化系数 5
2.1.2用水量计算 5
2.1.3设计秒流量计算 5
2.1.4地下室生活水箱容积 6
2.1.5水力计算 7
2.2排水系统 10
2.2.1排水横支管水力计算 10
2.2.2排水立管水力计算 13
2.2.3立管底部和出户管计算 13
2.2.4地下室集水井计算 14
2.2.5化粪池设计计算 14
2.3雨水系统 15
2.3.1设计暴雨强度q 15
2.3.2汇水面积F 16
2.3.3雨水量计算 16
2.3.4雨水斗选用 17
2.3.5屋面雨水排水立管选用 17
2.3.6溢流口设置 17
2.4消防系统 18
2.4.1消防水池 18
2.4.2屋顶消防水箱 18
2.4.3消火栓的布置 19
2.4.4消火栓给水系统水力计算 20
(1)水枪喷嘴处所需的水压 20
(2)水枪喷嘴的出流量 20
(3)水带阻力 20
(4)消火栓口所需的水压 20
(5)水力计算 21
2.4.5消防泵选型 23
2.4.6消火栓减压计算 23
2.4.7消防水箱安装高度校核 24
2.4.8增压设备选择和计算 25
2.4.9水泵接合器选择和设置 25
2.5自动喷水灭火系统 26
2.5.1自动喷水灭火系统的基本数据 26
2.5.2喷头选用与布置 26
2.5.3水力计算(特性系数法) 26
2.5.4自动喷水灭火系统消防泵选择 28
2.5.5减压孔板计算 29
2.5.6消防水箱安装高度校核 30
2.5.7增压设备选择和计算 30
2.5.8水泵接合器选择和设置 31
2.6热水供应系统 31
2.6.1所需压力校核 31
2.6.2热水用水定额 31
2.6.3太阳能系统集热器面积 31
2.6.4集热器选择 32
2.6.5集热器的布置 32
2.6.6贮热水箱容积 33
设计总结 34
参考文献 35
致谢 36
第一章 设计说明书
1.1给水系统
本建筑为二类高层住宅,根据设计资料,已知室外给水管网常年可提供的工 |
作水压为20mH2O,对于层高不超过3.5m的民用建筑,可根据经验法按建筑物 |
的层数粗略估计所需最小服务压力值。从地面算起,一般建筑物一层需要 |
0.10MPa,二层需要0.12MPa,三层及三层以上每增加一层增加0.04 MPa,即 |
H=0.12 0.04×(n-2)MPa。故10层建筑所需水压H=0.12 0.04×8=0.44MPa。 |
室内给水现拟定两种方案如下: |
(1)1~10层均采用变频水泵加压供水,管网下行上给; |
(2)1~4层由室外给水管网直接供水,采用下行上给的方式;4~10层采 |
用变频水泵加压供水方式,管网下行上给。 |
考虑到后期热水供应系统的设计,且如今的科技水平发展很快,变频技术的发展也日渐成熟起来,一些变频技术的缺点也在逐渐被克服。所以经综合比较后,本建筑决定采用第一种方案,即1~10层均采用变频水泵加压供水,管网下行上给。
1.2排水系统
以上是毕业论文大纲或资料介绍,该课题完整毕业论文、开题报告、任务书、程序设计、图纸设计等资料请添加微信获取,微信号:bysjorg。
相关图片展示:
