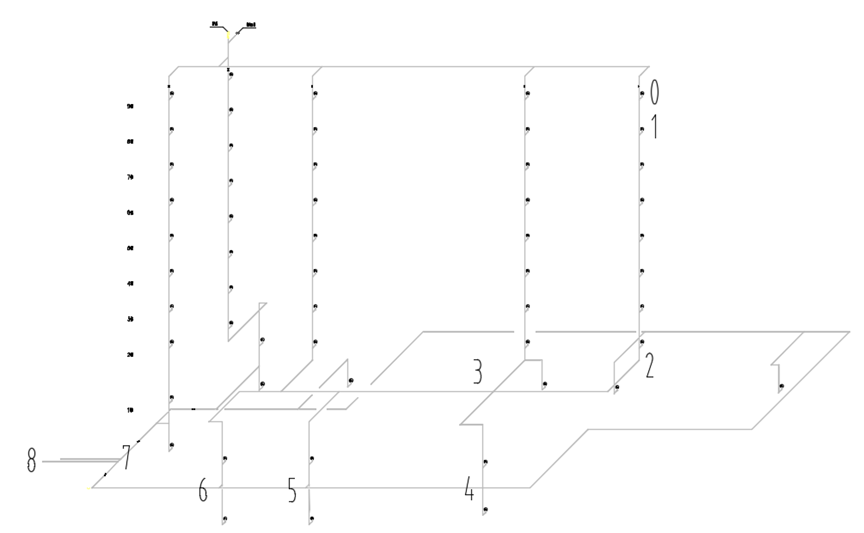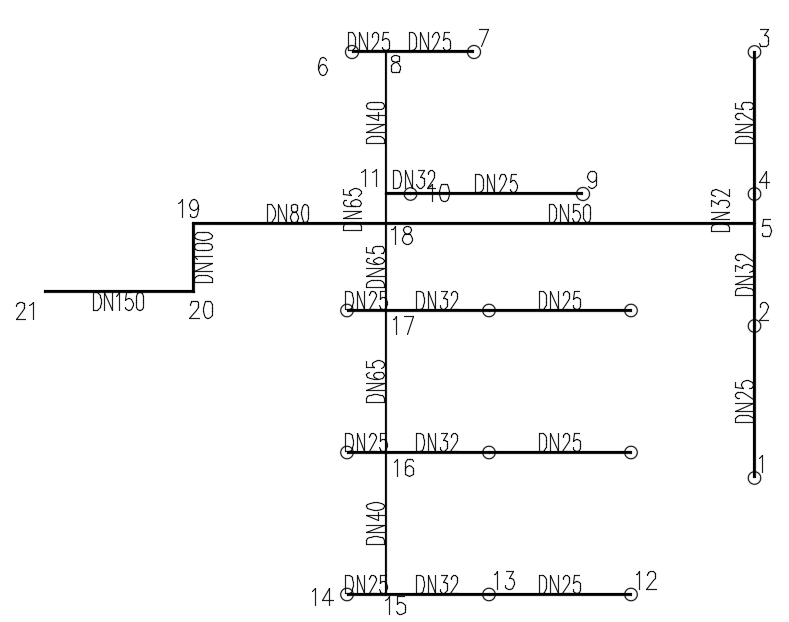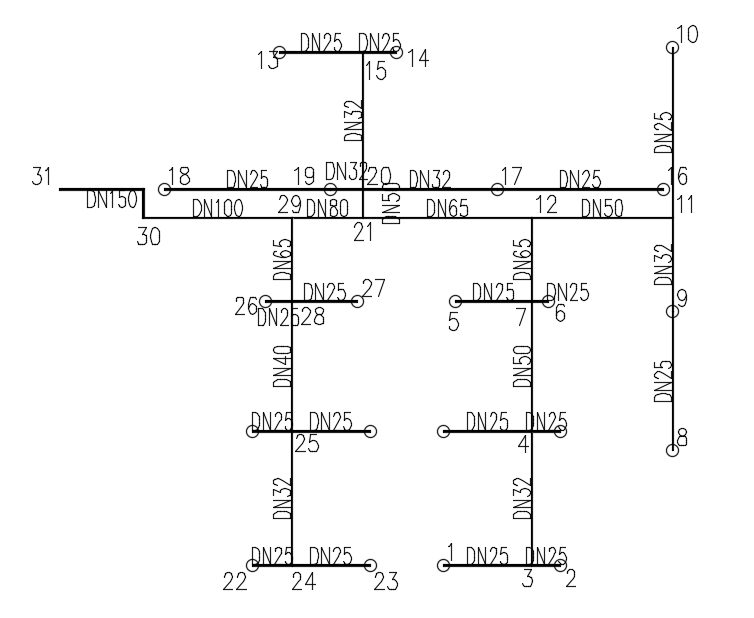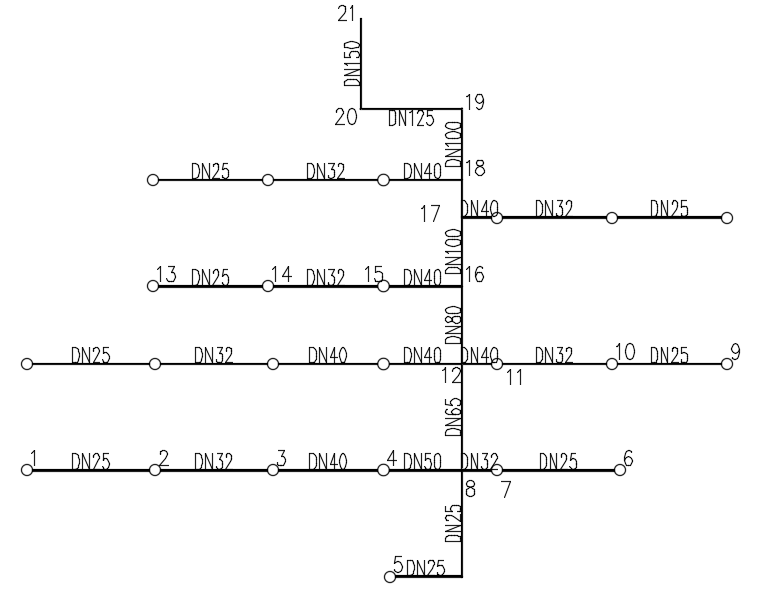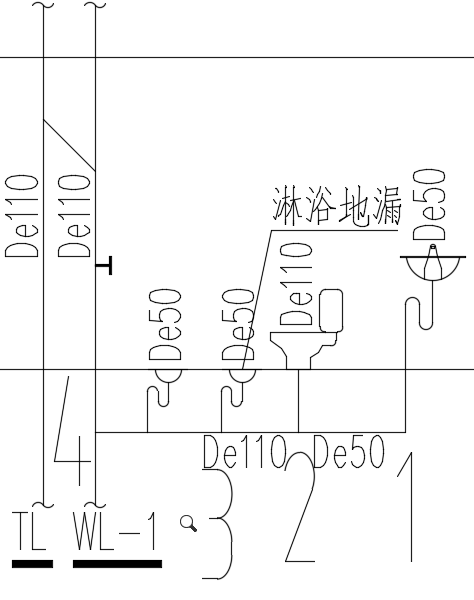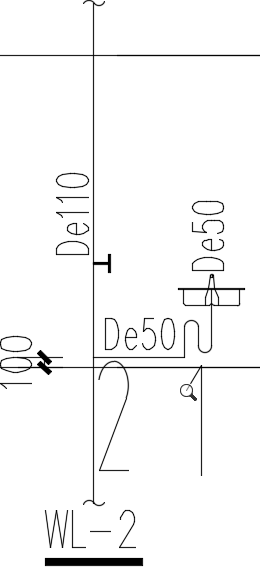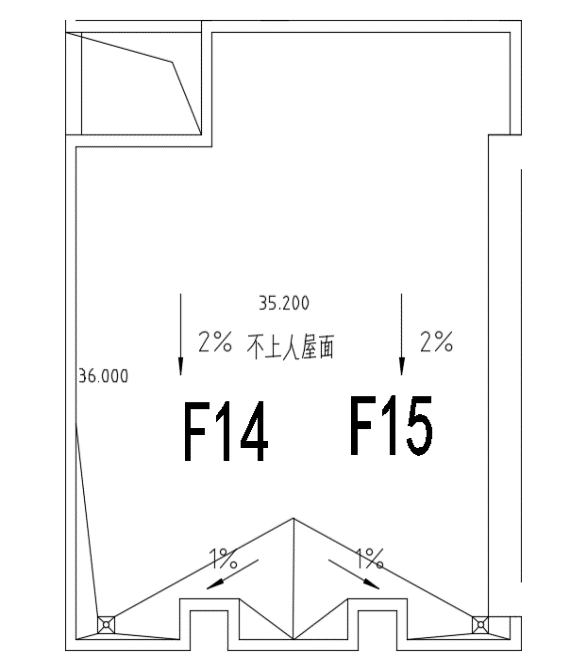江浦酒店公寓给排水工程设计毕业论文
2020-04-15 21:50:56
摘 要
本工程为江浦酒店式公寓给排水设计项目。该建筑有九 层,建筑总高度为 38m,负一层为地下车库,层高 4.6m,一层为大空间商场,层高5m,三层为办公文娱场所,层高3.2m,标准层高 3.6m,屋顶楼梯间层高 5.4m。地上建筑总面积(不含地下)为7422m2 ,地下一层面积为2721m2 , 标准层787m2 。 给水系统采取垂直分区并联给水的方式,从市政管网引两根引入管进入建筑,负一层至地上三层由市政管网直供,四层至九层由无负压变频供水设备加压供水。本建筑属于二类高层公用建筑,耐火等级为二级,室外消火栓用水量35L / s ,室内消火栓用水量20L / s 。消火栓充实水柱高度 13m,水龙带长度 25m。在屋顶层设试验消火栓一个,每个室内消火栓箱内均设有远距离启动消防泵的按钮。本建筑喷淋系统采用湿式自动喷水灭火系统,地上部分为中危Ⅰ级,地下部分为中危Ⅱ级,分两个区,负一至三层为低区,四至九层为高区。报警阀设于地下室泵房内,各层均设水流指示器、信号阀和末端试水装置,其信号均送入消防控制中心进行处理。建筑内消防及喷淋在火灾前 10min 用水由屋面箱泵一体化消防增压稳压设提供,有效容积为18m3 ,后期灭火用水由地下一层的消防水池提供,其有效容积为500m3。 室内外排水均采用污废合流制,经检查井直接排入市政污水管。排水立管采用通气立管的双立管排水系统,其中二层单独排水,三至九层集中排水。地下室排水经排水沟汇集排至集水坑,经潜污泵提升排至检查井。建筑屋面雨水排水系统采用内排水系统,选择重力流系统,雨水经屋面雨水斗收集后由雨水立管排入市政雨水管网。 关键词:给排水系统;消防喷淋系统;雨水系统 |
Abstract
This project is a water supply and drainage design project for Jiangpu Hotel Apartment. The building has nine floors with a total height of 38m. The first floor is an underground garage with a height of 4.6m. The first floor is a large space mall with a height of 5m. The third floor is an office and entertainment venue with a height of 3.2m and a standard floor height. 3.6m, the height of the roof stairwell is 5.4m. The total area of the above-ground buildings (excluding underground) is 7422 m2, the underground floor area is 2721 m2, and the standard floor is 787 m2. The water supply system adopts the method of vertical partitioning parallel water supply, and two imported pipes are introduced into the building from the municipal pipe network. The third floor to the ground floor is directly supplied by the municipal pipe network, and the fourth to the nine floors are pressurized by the non-negative pressure frequency conversion water supply equipment. Water supply. The building belongs to the second-class high-rise public buildings, the fire resistance is secondary, the outdoor fire hydrant water consumption is 35L / s, and the indoor fire hydrant water consumption is 20L / s. The fire hydrant is filled with a height of 13m and the length of the hose is 25m. A fire hydrant is installed on the roof layer, and each indoor fire hydrant box is provided with a button for starting the fire pump remotely. The sprinkler system of the building adopts a wet automatic sprinkler system. The ground part is medium-risk I grade, the underground part is medium-risk grade II, divided into two zones, the negative one to three layers are low zones, and the fourth to nine floors are high zones. The alarm valve is located in the basement pump room. Water flow indicator, signal valve and terminal water test device are provided on each floor. The signals are sent to the fire control center for processing. The fire and spray in the building are provided 10 minutes before the fire. The water is provided by the integrated fire-fighting pressure regulator of the roof box pump. The effective volume is 18m3. The fire-fighting water is provided by the fire-fighting pool on the basement level. The effective volume is 500m3. Both indoor and outdoor drainage are made of sewage and confluence, and are directly discharged into the municipal sewage pipe through the inspection well. The drainage riser adopts a double riser drainage system of a vented riser, in which two layers are separately drained, and three to nine layers are collectively drained. The drainage in the basement is collected and discharged to the sump through the drainage ditch, and is discharged to the inspection well by the submersible sewage pump. The rainwater drainage system of the building roof adopts the internal drainage system and selects the gravity flow system. The rainwater is collected by the roof rainwater bucket and discharged into the municipal rainwater pipe network by the rainwater riser. Keyword: water supply and drainage system, fire sprinkler system, rainwater system |
目录
给排水设计摘 要 2
Abstract 3
设计说明书 5
第一章 项目概述 5
1.1 工程概况 5
1.2 设计依据 5
1.3 工程设计内容 6
第二章 生活给水系统方案 7
2.1 给水系统方案选择 7
2.2 给水系统的组成 8
2.3 给水管材和附件 8
2.4 给水管道布置和敷设 8
第三章 消防系统方案 9
3.1 室内消火栓系统 9
3.2 自动喷淋系统 10
第四章 生活排水系统方案 12
4.1 排水系统方案选择 12
4.2 排水系统的组成 13
4.3 排水水管材和设备 13
4.4 排水管道布置和敷设 13
4.5 通气管的安装 14
4.6 口、清扫口和检查井的设置 14
第五章 雨水排水系统方案 16
5.1 雨水排水系统方案选择 16
5.2 雨水排水系统的组成 16
5.3 雨水管道的敷设与布置 16
第六章 集中式热水系统方案 16
6.1 热水系统方案选择 16
6.2 热水系统的组成 16
设计计算书 16
第7章 生活给水系统计算 16
7.1 用水定额及用水量 17
7.2 设计秒流量 17
7.3 给水系统水力计算 18
7.4 水表选型 22
7.5 低区所需压力校核 23
7.6 高区设备选型与所需压力校核 23
第八章 消火栓系统计算 23
8.1 消火栓的布置 24
8.2 消火栓的水压 24
8.3 消火栓系统水力计算 24
8.4 消火栓系统减压计算 26
8.6 水泵接合器 26
8.7 消防贮水池和消防水箱 26
屋顶消防水箱 28
第九章 自动喷淋系统计算 47
9.1 设计基本数据 47
9.2 管道与报警阀布置 47
9.3 系统的设计流量 47
9.4 水力计算(作用面积法) 48
9.5 喷淋泵选择 54
9.6 水泵接合器 54
9.7 喷淋减压孔板计算 54
第十章 生活排水系统计算 58
10.1 设计秒流量 58
10.2 卫生器具当量和排水流量 58
10.3 排水横支管水力计算 59
10.4 排水立管水力计算 61
9.7 集水坑计算及潜水排污泵选型 62
第十一章 雨水系统计算 64
11.1 设计暴雨强度 64
11.2 划分汇水面积雨水 64
11.3 设计秒流量、雨水斗选型、雨水立管管径计算 65
11.4 溢流口计算 66
第十二章 雨水系统计算 68
经过比较,采用的太阳能热水系统为直流式系统,辅助加热采用内置式加热系统。 68
12.1 气象参数 68
12.2 热水设计参数 68
12.3 集热器面积 68
经测算在屋顶排布的集热器总面积 =200 m2。 69
=200 m2。 69
12.4 太阳集热器的定位 69
12.5 太阳集热器模块确定 69
12.5.2太阳集热器间距 70
取回水管径比相应的配水管径小1~2级,循环损失如下表所示: 80
参考文献 82
结语 83
谢辞 84
设计说明书
第一章 项目概述
工程概况
本工程为江浦酒店式公寓给排水设计项目。该建筑有九 层,建筑总高度为 38m,负一层为地下车库,层高 4.6m,一层为大空间商场,层高5m,三层为办公文娱场所,层高3.2m,标准层高 3.6m,屋顶楼梯间层高 5.4m。地上建筑总面积(不含地下)为7422m2 ,地下一层面积为2721m2 , 标准层787m2 。 给水水源:本建筑以城市给水管网作为水源,从市政管网取水,供水水压为 0.35MPa排水条件:建筑采用合流排水体制,污水可直接排入城市排水管网集中送至污水处理厂。 |
设计依据
|
工程设计内容
- 生活给水系统
- 消防系统(包括消火栓系统和自动喷水灭火系统)
- 生活排水系统
- 雨水系统
- 集中式热水系统
第二章 生活给水系统方案
给水系统方案选择
本建筑属于高层建筑,市政给水管网水压只能满足低层的供水需求,为了有效利用室外给水管网的水压,该建筑采用分区给水方式。为克服高层建筑中同一给水系统低层管道中静水压力过大的弊端,保证建筑供水的安全可靠性,高层建筑给水系统应采取竖向分区供水。低区采用由市政管网供水的直接给水方式,考虑市政管网不允许直接抽水,高区则采用无负压供水。 本建筑给水系统竖向分为两区: 以上是毕业论文大纲或资料介绍,该课题完整毕业论文、开题报告、任务书、程序设计、图纸设计等资料请添加微信获取,微信号:bysjorg。 相关图片展示:
您需要先支付 80元 才能查看全部内容!立即支付
最新文档

|

