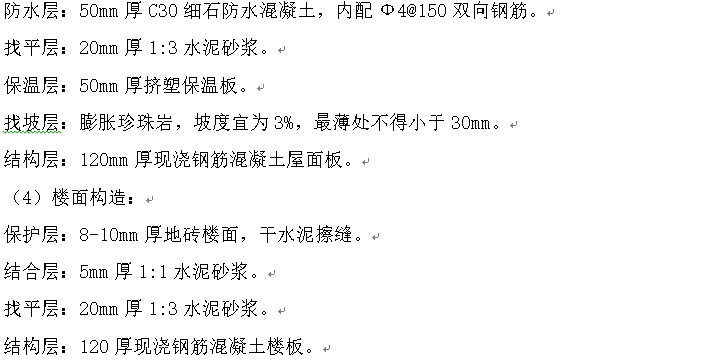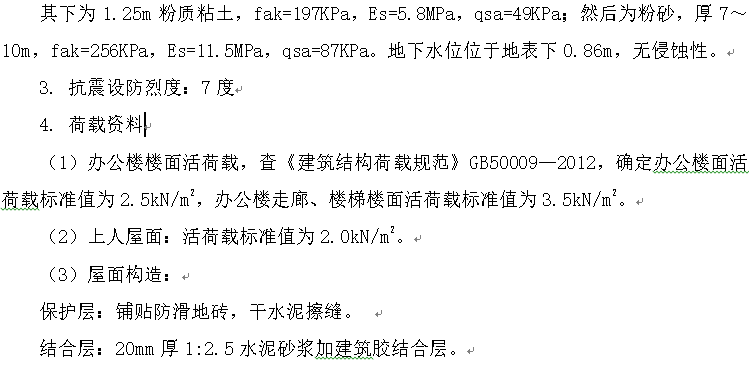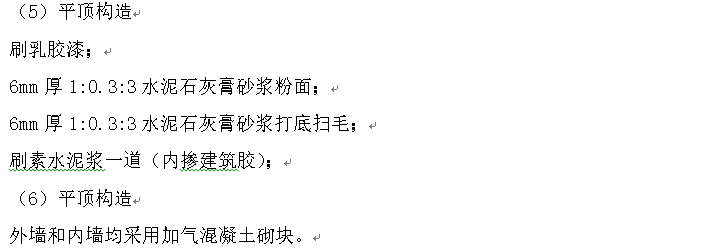江苏省南京市建邺区园林管理处办公楼毕业论文
2020-04-17 15:12:37
摘 要
本毕业设计课题取自于南京工业大学建筑设计研究院实际项目,设计主要内容是办公楼的结构设计。本项目为五层的钢筋混凝土现浇框架结构,总高度为18.0米,抗震设防烈度为7度。本计算书选取其中具有代表性的一榀框架在不同工况下用手算对框架内力进行分析,手算内容主要包括:荷载导算;恒载和活载作用;风载和地震作用;底层、标准层和顶层的内力组合计算及梁柱截面设计等内容,并用PKPM中的PK模块建模对该榀框架进行内力分析并与手算结果进行比较。最后用PKPM软件对结构进行整体建模,采用SATWE模块进行内力分析和构件配筋设计,最终出结构施工图。
关键词: 结构布置 荷载计算 内力分析 截面设计
Structural Design of the Office Building of the Landscape Management Office of Jianye District, Nanjing
Abstract
This graduation project is based on the actual project of the Architectural Design Institute of Nanjing University of Technology. The main content of the design is the structural design of the office building. The project is a five-story cast-in-situ reinforced concrete frame structure with a total height of 18.0 meters and seismic fortification intensity of 7 degrees. This calculation book chooses one of the representative frames to analyze the internal forces of the frame by hand under different working conditions. The main contents of the manual calculation include: load derivation; dead and live loads; wind and earthquake loads; internal forces combination calculation of the bottom, standard and top floors and beam-column section design. The internal forces of the frame are analyzed and modeled by PKPM module. The results are compared with those calculated by hand. Finally, PKPM software is used to model the structure as a whole, SATWE module is used for internal force analysis and component reinforcement design, and finally the construction drawings of the structure are obtained.
Key words: Structural layout; Load calculation; Internal force analysis; Section design
目录
第一章 结构选型与布置 1
1.1 结构选型 1
1.2 结构布置 1
1.3 设计已知条件 1
第二章 确定计算简图 1
2.1 计算简图 1
2.2 梁、柱截面尺寸 1
2.3 材料强度等级 2
2.4 荷载计算 2
2.4.1 屋面横梁竖向线荷载标准值 2
2.4.2 楼面横梁竖向线荷载标准值 2
2.4.3 屋面框架节点集中荷载标准值 3
2.4.4 楼面框架节点集中荷载标准值 4
2.4.5 风荷载 5
2.4.6 地震作用 6
第三章 框架内力计算 12
3.1恒载作用下的框架内力 12
3.1.1 弯矩分配系数 12
3.1.2 杆件固端弯矩 14
3.1.3 节点不平衡弯矩 15
3.1.4 内力计算 15
3.2活载作用下的框架内力 19
3.2.1梁固端弯矩 19
3.2.3最不利组合 20
3.2.4各节点不平衡弯矩 21
3.2.5内力计算 22
3.3风荷载作用下的内力计算 34
3.4地震作用下横向框架的内力计算 37
3.4.1 0.5(雪 活)重力荷载作用下横向框架的内力计算 37
3.4.2 地震作用下横向框架的内力计算 42
第四章 框架内力组合 45
第五章 框架梁柱截面设计 53
第六章 楼梯结构设计 64
6.1 梯段板计算 64
6.2 休息平台板计算 65
6.3 梯段梁TL1计算 66
第七章 现浇楼面板设计 67
7.1 跨中最大弯矩 67
7.2 求支座中点最大弯矩 68
7.3 ①区格 69
7.4 ②区格 70
7.5 ③区格 71
7.6 ④区格 72
第八章 基础设计 75
8.1 荷载计算 75
8.2 确定基础底面积 75
8.3 地基变形验算 79
8.4 基础结构设计 79
第九章 PKPM计算分析 83
参考文献 88
致谢 89
第一章 结构选型与布置
1.1 结构选型
 1.2 结构布置
1.2 结构布置

图1-1 多层框架网布置
1.3 设计已知条件
 1.气象资料:
1.气象资料:
(1)基本风压值:
(2)基本雪压值:
2.水文地质条件:
场地条件:




以上是毕业论文大纲或资料介绍,该课题完整毕业论文、开题报告、任务书、程序设计、图纸设计等资料请添加微信获取,微信号:bysjorg。
相关图片展示:











