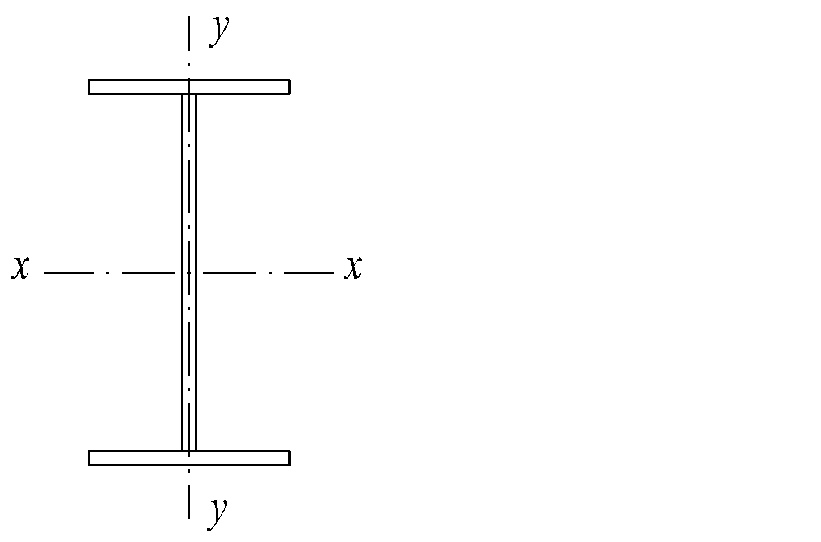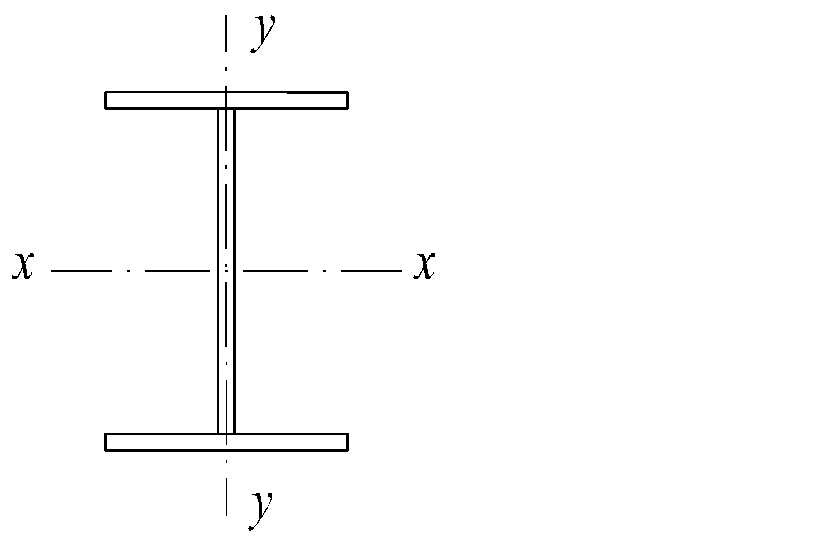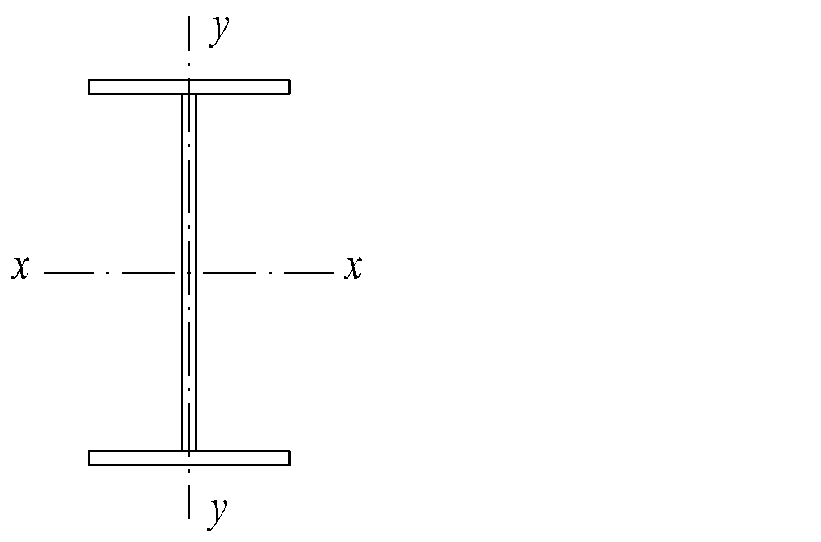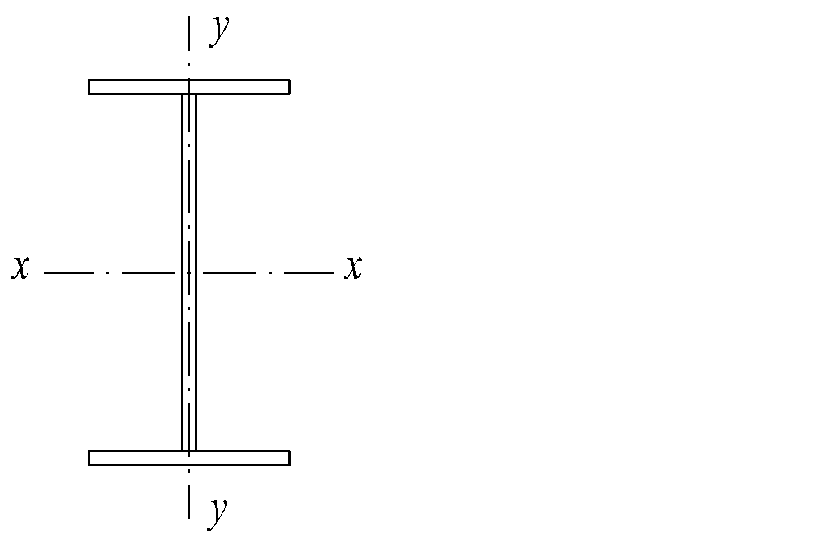南京溧水经济开发区某电动汽车装配厂房1#车间毕业论文
2020-04-18 20:06:10
摘 要
关键词:轻型钢结构、门式刚架、内力分析、独立基础
Design of 1# Workshop for an electric vehicle assembly plant in Nanjing Lishui Economic Development Zone
Abstract
This design is three span single-layer steel structure industrial plant, the use of door frame structure: every span of 24 meters, each span set 2 Gn=5t,lk=22.5m electric single beam crane. The design is mainly based on the "door rigid frame light house steel Structure Technical Specification" (GB51022-2015) and "Building Structure Load Specification" (GB50009-2012) and other national norms. After determining the plane layout of the rigid frame, a variety of load standard value calculation is carried out. On this basis, the cross section of the beam and column is determined, and the stability inside and outside the plane is verified. Beam and column are used Q345 steel, 8.8 and 10.9 levels of friction type high-strength bolt connection, local welding using E43 type welding rod. In addition, the foundation calculation is carried out, because the geological conditions at the plant are better, so the design scheme of the Independent Foundation under the Safety column is adopted. The internal force and cross section of the retaining members, such as the wall purlin of beams, columns and houses, are calculated, and the construction drawings of buildings and structures are drawn.
Key Words:Light-weight steel structures、portal frame、the internal force analyzes、individual footing
目 录
1 结构布置方案 1
1.1 设计资料 1
1.2 结构布置 1
1.3 构件截面选型 3
2 主刚架设计 4
2.1 荷载布置 4
2.2 内力计算 6
2.2.1 PKPM-STS分析 6
2.2.2 内力组合 8
2.2.3 计算结果 13
2.3 刚架构件验算 14
2.3.1 刚架梁验算 15
2.3.2 刚架柱验算 29
2.4 节点设计 34
2.4.1 梁柱节点设计 34
2.4.2 梁梁节点设计 38
2.4.3 柱脚节点设计 44
2.5 牛腿设计 47
3 屋面檩条计算 48
4 墙梁设计 53
5 吊车梁设计 55
6 抗风柱计算 59
7 基础设计 61
结构布置方案
设计资料
本工程为南京市溧水经济技术开发区一电动汽车发动机总成装配车间。结构类型为三跨单层钢结构门式刚架体系,见图1所示。结构设计基本条件为:长度64米,总宽度72米,横向3×24米跨。门式刚架檐口高度8米,室内外高差0.15米,建筑场地天然地面绝对高程为吴淞高程10 m。

图1 钢架示意图

结构布置
钢柱布置详见图2
柱间支撑布置详见图3
屋面支撑系统平面布置详见图4

图2 钢柱布置图
 图3 柱间支撑布置图
图3 柱间支撑布置图

图4 屋面支撑布置图
构件截面选型
初选截面尺寸如下:斜梁以变截面布置,钢柱为等截面布置,材质为Q345B。刚架简图见图5.构件截面尺寸及特性见表1.

图5 钢架简图
表1 构件截面信息表
单元号 | 截面名称 | 长度(mm) | 面积(mm2) | 绕强轴 惯性矩 (x104mm4) | 绕弱轴 惯性矩 (x104mm4) | (cm) | (cm) |
梁 1 | H750~550x300x8x12 | 8010 | 13008 11408 | 123555 61811 | 5403 5402 | 30.81 23.27 | 6.44 6.88 |
梁 2 | H550x300x8x12 | 8010 | 11408 | 61811 | 5402 | 23.27 | 6.88 |
梁 3 | H550~750x300x8x12 | 12015 | 1140813008 | 61811 123555 | 5402 5403 | 23.27 30.81 | 6.88 6.44 |
梁 4 | H550~650x300x8x12 | 8010 | 1140812208 | 61811 89631 | 5402 5402 | 23.27 27.09 | 6.88 6.65 |
柱 9 | H750x300x13x24 | 7600 | 23526 | 227294 | 10813 | 31.08 | 6.77 |
柱 10 | H750x300x13x24 | 8800 | 23526 | 227294 | 10813 | 31.08 | 6.77 |
主刚架设计
荷载布置
取一榀标准榀刚架,其在恒荷载标准值、活荷载、雪荷载标准值、左右风吸压力作用及吊车标准荷载作用下如图所示。

图6 恒载作用简图

图7 活载作用简图

图8 雪荷载作用简图

图9 左风工况1简图

图10 右风工况1简图
 图11 左风工况2简图
图11 左风工况2简图
 图12 右风工况2简图
图12 右风工况2简图

图13 吊车荷载作用简图
内力计算
PKPM-STS内力分析
地震计算信息
1.左地震
地震力计算质量集中信息
质量集中节点号 | 质量重量(KN) |
|---|---|
1 | 36.219 |
2 | 65.265 |
3 | 65.265 |
4 | 36.219 |
5 | 278.274 |
13 | 0.263 |
16 | 0.263 |

周期(已乘折减系数)
振型号 | 周期(s) |
|---|---|
1 | 0.237 |
2 | 0.058 |
3 | 0.048 |
2.右地震
地震力计算质量集中信息
质量集中节点号 | 质量重量(KN) |
|---|---|
1 | 36.219 |
2 | 65.265 |
3 | 65.265 |
4 | 36.219 |
6 | 278.274 |
13 | 0.263 |
16 | 0.263 |
水平地震标准值作用底层剪力: 35.292
底层最小地震剪力(抗震规范5.2.5条): 7.708
以上是毕业论文大纲或资料介绍,该课题完整毕业论文、开题报告、任务书、程序设计、图纸设计等资料请添加微信获取,微信号:bysjorg。
相关图片展示:











