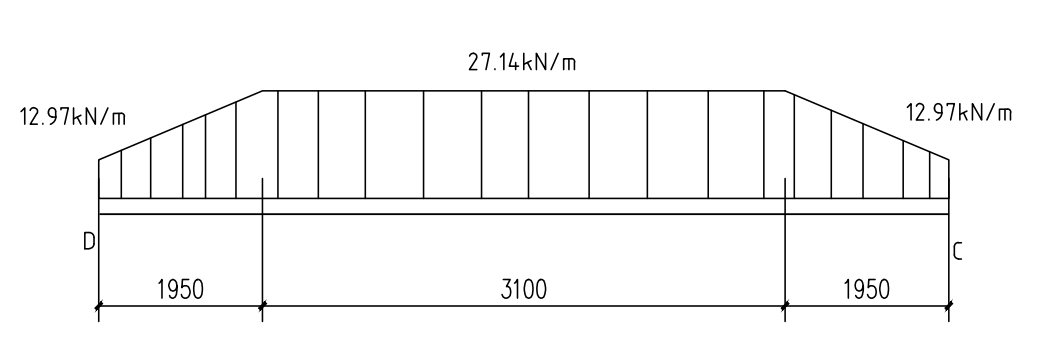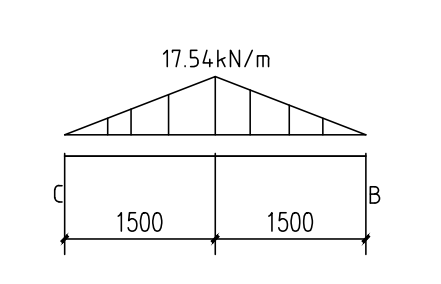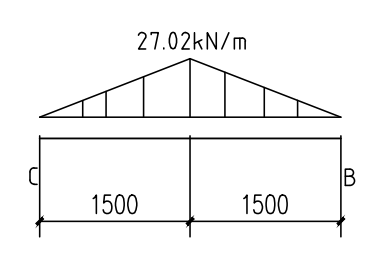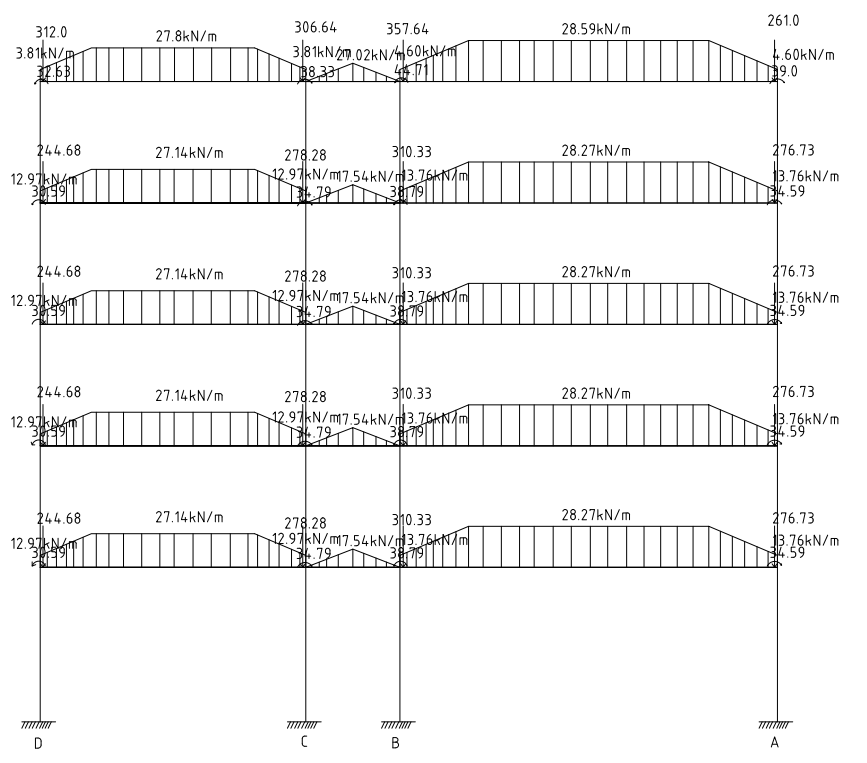无锡市经济技术开发区管委会办公楼设计毕业论文
2020-04-20 13:13:25
摘 要
本毕业设计“无锡市经济技术开发区管委会办公楼设计”为有实际工程应用需求的课题,场地长宽约55m×19m,建筑面积约4860m2,根据勘察报告,工程场地类别为II类。
本计算书取第⑦榀框架进行设计,其主要内容有:设计说明;对各类荷载下结构的内力进行计算,并将内力组合;然后对各类构件截面设计;最后进行柱下十字交叉条形基础的设计。
在整个结构设计过程中,本设计本着“创新、安全、经济、美观”的理念,综合运用大学期间所学的专业学科知识,严格遵循相关专业规范的要求,认真考虑各种影响设计的因素,争取设计出一个比较优秀的毕业设计作品。
关键词:抗震设防烈度,框架结构,荷载的计算,柱下交叉基础
Abstract
The graduation project "office building design of administrative committee of Wuxi economic and technological development zone" is a subject with practical engineering application needs. The designed basic seismic acceleration value is 0.05g, and the designed seismic group is the second group.The construction site is 55m×19m in length and width, with a construction area of 4860m2. According to the requirements of the construction party, a lecture hall with a capacity of 200 people shall be set up on the first floor, and a conference room with a capacity of 100 people shall be set up on the third floor and the top floor respectively.
Load calculation , calculate the internal force of the structure under various kinds of loads, and consider various unfavorable combinations;Then the section design of various components;In the whole structural design process, the design in line with the concept of "innovation, safety, economy, beauty", comprehensive use of the professional knowledge learned during the university, relevant professional specifications, carefully consider various factors affecting the design, strive to design a more excellent graduation design works.
Key words: Seismic fortification intensity, Frame structure, Load calculation, Cross foundation under column
目录
摘要
目录
第一章 设计说明 4
1.1设计依据 4
1.2 主要材料选用 5
1.3 计算简图 6
第二章 荷载计算 8
2.1恒载计算: 8
2.2活载计算 16
2.3风荷载计算 20
2.4 水平地震作用计算 22
第三章 内力计算 33
3.1 恒载内力 33
3.2活载内力 46
3.3水平地震作用内力 54
3.4风荷载作用内力 62
3.5内力组合 68
第四章 框架梁柱截面设计 82
4.1框架梁截面设计 82
4.2 框架柱截面设计 93
第五章 现浇楼面板设计 102
5.1计算说明 102
5.2区格计算 103
5.3配筋计算 106
第六章 楼梯结构设计 108
6.1梯段板设计 108
6.2 平台板设计 109
6.3平台梁设计 110
第七章 横向框架柱下交叉基础设计 112
7.1基本参数 112
7.2柱下交叉基础设计 112
参考文献 124
致谢 126
设计说明
1.1设计依据
1.1.1工程概况
本毕业设计“无锡市经济技术开发区管委会办公楼设计”为有实际工程应用需求的课题,场地约55m×19m,建筑面积约4860m2。根据勘察报告,工程场地类别为II类。
1.1.2工程地质资料
(1)经勘察查明,各土层如下:
①层:素填土,灰褐色
②层:淤泥质粘土。
- 基础型式
(3)地下水对钢筋混凝土结构不具侵蚀性。
(4)建筑场地类别根据土层等效剪切波速和场地覆盖层厚度进行分类,其中,土层等效剪切波速:


对工程实际地质资料进行分析计算,最终确定工程所在场地类别为Ⅱ类。
1.1.3风雪荷载
由《建筑结构荷载规范》查得,无锡市五十年一遇的基本风压和基本雪压如下:
基本 压: 0.45kN/m2,
压: 0.45kN/m2,
以上是毕业论文大纲或资料介绍,该课题完整毕业论文、开题报告、任务书、程序设计、图纸设计等资料请添加微信获取,微信号:bysjorg。
相关图片展示:











