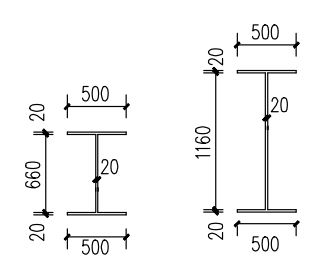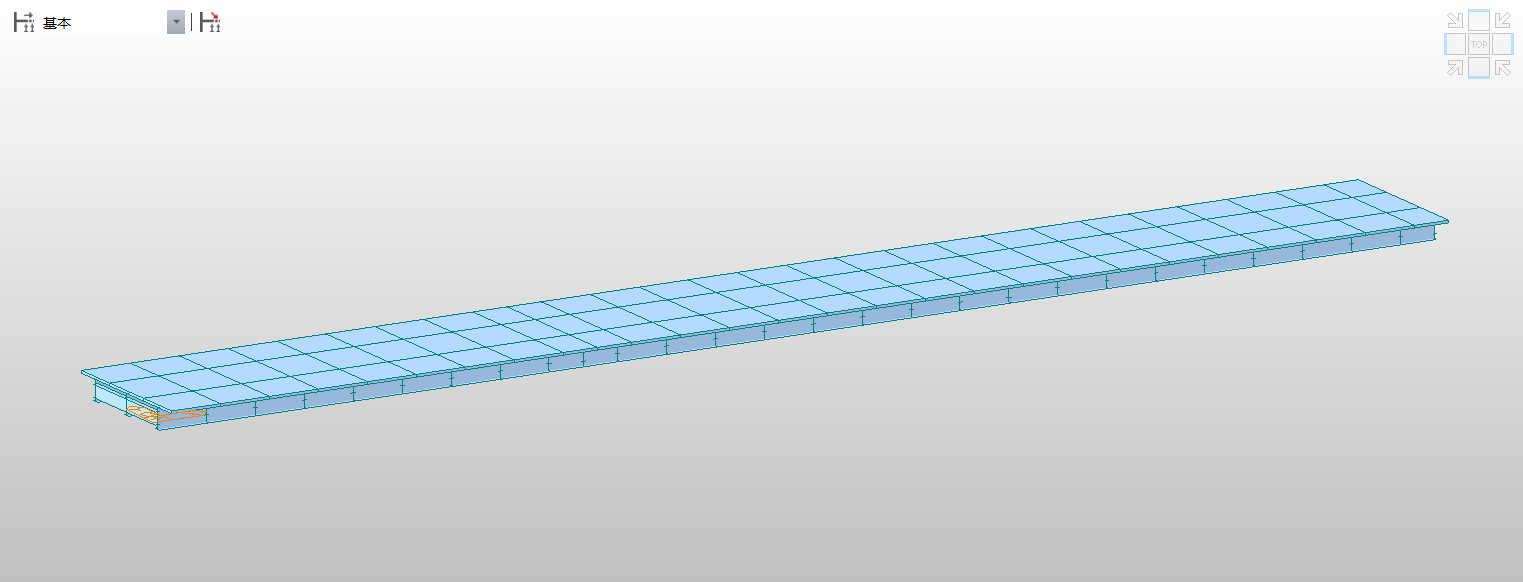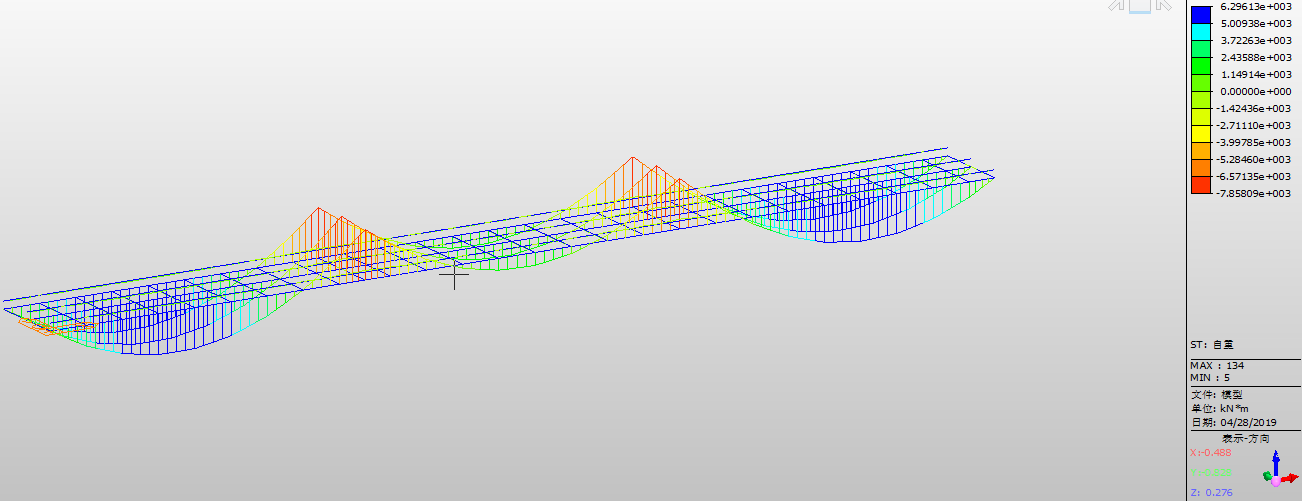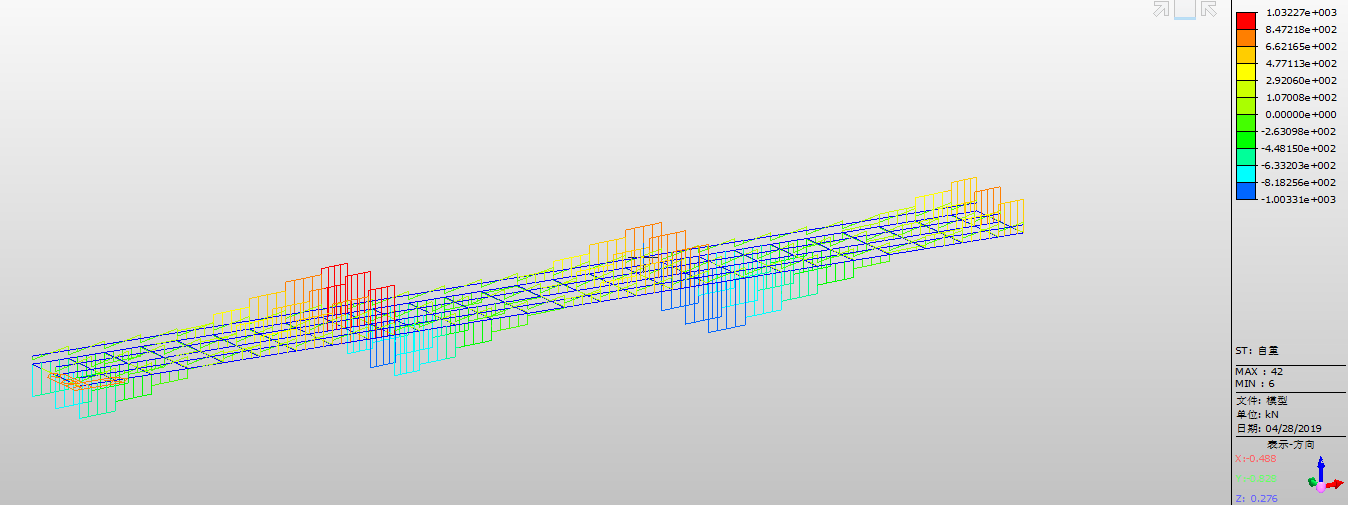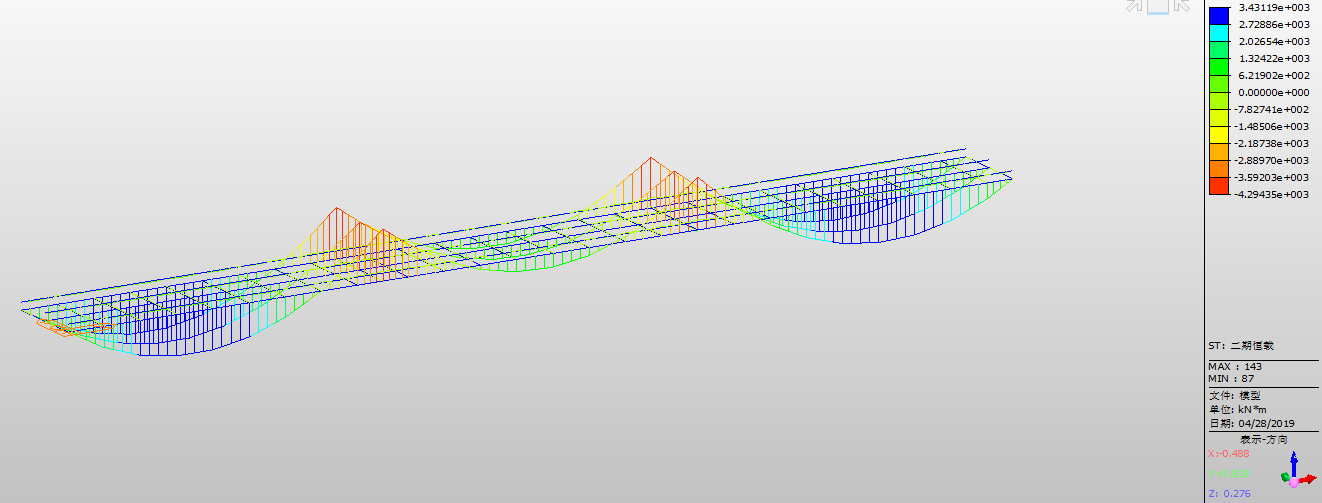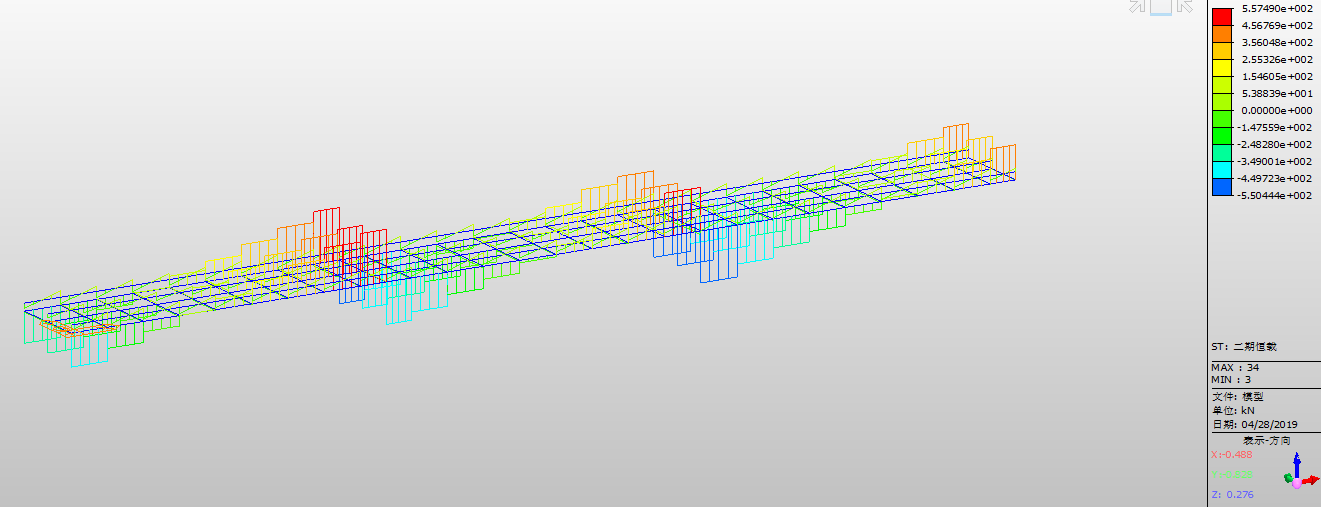锡通现浇组合钢板梁桥设计-第六联右幅(少主梁)毕业论文
2020-04-21 17:03:22
摘 要
该设计为锡通高速无锡江通道公工程当中的第六联右幅,为跨度3×43.5m的钢混组合板梁桥,单幅桥面宽16m,采用少主梁的布置形式。桥面板混凝土采用现浇,纵桥向不配置预应力筋,横桥向根据计算结果考虑裂缝控制要求判断是否需要配置预应力筋。钢筋混凝土,基础采用钻孔灌注桩基础。此次涉及的复杂问题及主要难点为在设计过程中,负弯矩区的混凝土会出现裂缝,由于不配置预应力筋,所以我们根据控制裂缝的需要采取一定的施工措施以保证混凝土裂缝在一定范围内。
此次设计采用midas软件建立模型以计算结构的内力及内力组合,随后通过笔算进行合理的结构极限状态正常使用缝宽。验算合格后进行桥梁的纵断面、横断面、平面布置图及钢筋布置图等图纸的绘制。
关键词:钢混组合梁桥,负弯矩区,裂缝宽度,软件建模
Abstract
slab-girder bridge with span of 3*43.5m. , and the layout of few main girders is adopted. The concrete of bridge deck is cast-in-place, and the longitudinal bridge is not equipped with prestressing tendons, while the transverse bridge is judged whether the prestressing tendons need to be equipped according to the crack control requirements according to the calculation results. Reinforced concrete piers are used in the lower structure and bored pile foundation is used in the foundation. The complex problems and main difficulties involved in this project are that in the design process, concrete cracks will appear in the negative moment zone. Because there is no prestressing tendon, it is necessary to take certain construction measures according to the need of crack control to ensure that concrete cracks within a certain range.
e. Then the reasonable reinforcement of the structure and the checking calculation of the structure in the ultimate state of bearing capacity are carried out by pen calculation, and then the crack width and deflection checking calculation in the ultimate state of normal use are carried out. After checking and calculating, the drawings of the longitudinal section, cross section, plane layout and steel bar layout of the bridge are drawn.
Key words: negative moment zone, crack width, software modeling
目录
摘要 Ⅰ
abstract Ⅱ
第一章 设计资料 1
1.1技术标准及技术指标 1
1.2设计规范 2
1.3 主要材料及特性 2
第二章 方案设计 4
2.1 桥型与跨径布置 4
2.2 截面形式及截面尺寸设计 4
2.3 桥梁横截面布置 5
第三章 内力计算 6
3.1 一期恒载效应 6
3.2 二期恒载效应 7
3.3 活载内力计算 8
第四章 次内力计算 10
4.1 温度梯度次内力计算 10
4.2 支座沉降次内力计算 12
第五章 内力组合及内力包络图 13
5.1 基本组合 13
5.2 频遇组合 16
5.3 准永久组合 18
5.4 内力及内力组合统计表 19
第六章 上部结构普通钢筋配筋计算 20
6.1 纵向钢筋的确定与布置 20
6.2 横向钢筋的确定与布置 22
第七章 抗剪连接件设计 26
第八章 截面几何参数计算 28
8.1 主梁截面特性计算 28
8.2 横梁截面特性计算 29
8.3 组合梁截面翼板有效宽度 30
8.4 正弯矩区组合梁换算截面的几何特征值 31
8.5 负弯矩区组合梁换算截面的几何特征值 34
8.6 控制截面几何参数 36
第九章 承载能力极限状态验算 37
9.1 正弯矩区抗弯承载能力验算 37
9.2 负弯矩区抗弯承载能力验算 38
9.3 抗剪承载能力验算 40
9.4 整体稳定性验算 42
9.5 腹板局部稳定问题分析 42
9.6 上、下翼缘局部稳定 43
第十章 正常使用极限状态验算 45
10.1 扰度验算 45
10.2 抗裂性及裂缝验算 46
第十一章 抗裂性与裂缝分析 47
第十二章 持久状况及短暂状况应力验算 50
12.1 正弯矩区段弯曲正应力验算 50
12.2 负弯矩区段弯曲正应力验算 51
12.3 长期荷载作用下主跨跨中截面正应力计算 52
第十三章 下部结构设计与计算 54
13.1 支座设计 54
13.2 盖梁设计 55
13.3 桥墩设计 57
13.4 承台设计 59
13.5 桩基础设计 59
第十四章 施工方案设计及工程概预算 62
14.1 施工方案设计 62
14.2 概预算计算 62
参考文献 65
致谢 66
第一章 设计资料
1.1技术标准及技术指标
参照《公路工程技术标准》(JTG B01-2003),确定此组合钢板梁桥的主要标准如下:
(1)路;
(2)
(3)
(4);
相关图片展示:
