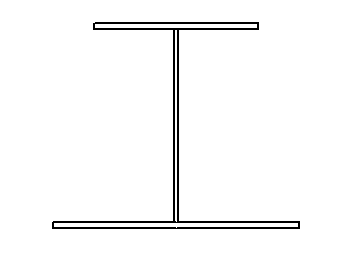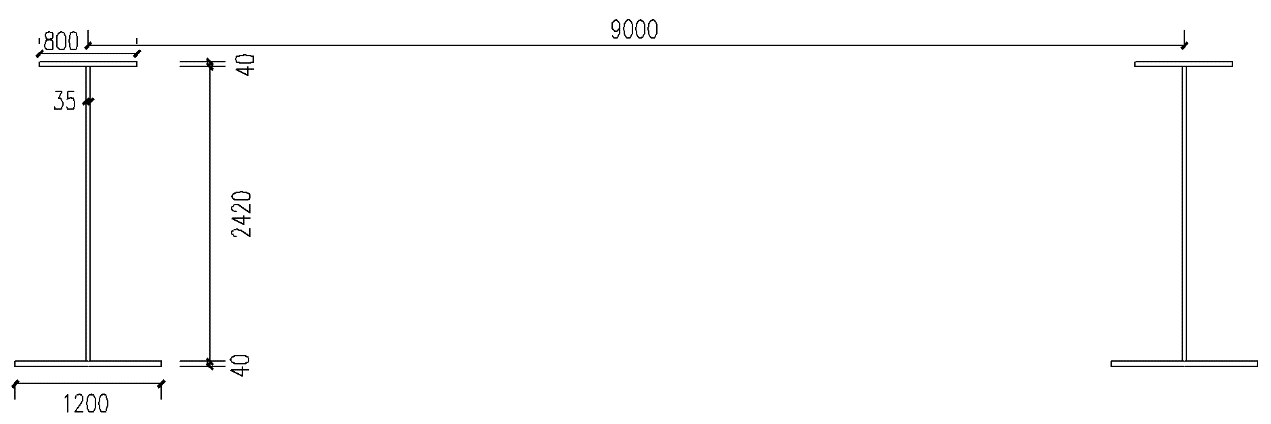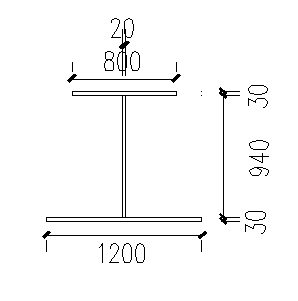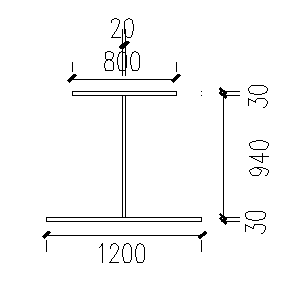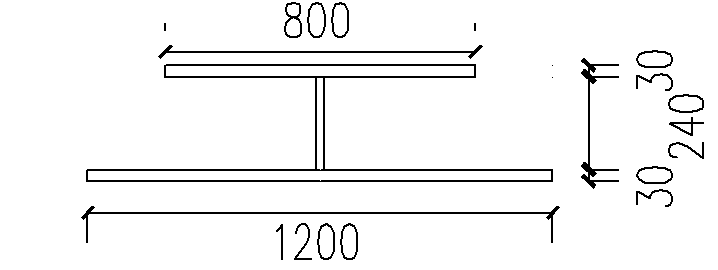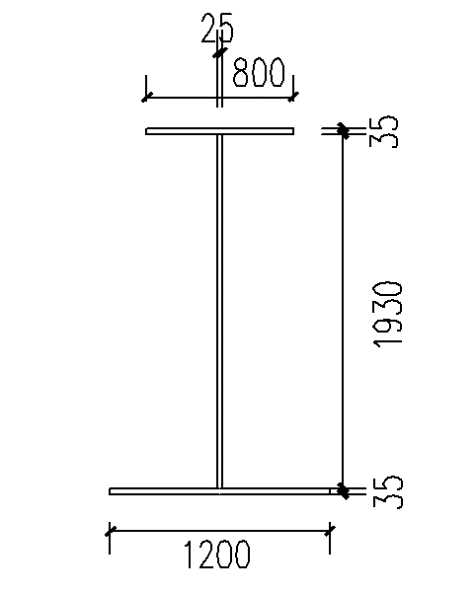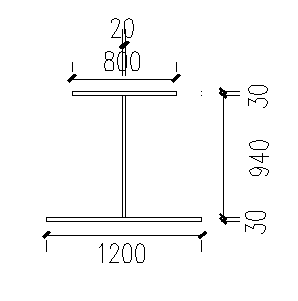锡通现浇组合钢板梁桥设计-第六联左幅(少主梁)毕业论文
2020-04-21 17:03:26
摘 要
本篇毕业设计的背景为锡通现浇组合钢板梁桥,为了使设计结构形式简单、有效控制裂缝、保证较低成本并兼具良好的美观性,根据工程概况和规范要求最终选定了钢-混组合梁桥结构和双主梁大横梁的构造形式。钢-混组合梁桥结构有着高度小、自重轻、承载力高、施工便捷等显著优点。选择双主梁大横梁的构造形式则是因为横桥向组合截面刚度大,避免了混凝土桥面板产生纵向裂缝。此外保持双主梁大横梁高度对称的构造简化了结构形式,符合大众审美。
本设计为的连续梁桥,施工方案拟定为搭建少量临时支架,吊装并焊接钢梁,再安装滑块浇筑混凝土桥面板。设计时使用Midas软件建立桥梁模型计算各项内力和内力组合,并画出包络图;然后手算桥面板钢筋估算与布置、截面几何特性、抗裂性与裂缝分析;接着以手算的方式对上部结构进行验算;最后进行下部结构设计,包括盖梁、桥墩、桩基础,还进行了工程量预算来提高设计完整性。
关键词:控制裂缝 方案设计 钢-混组合梁桥 Midas建模
Design of Few Main Girders of Xitong Cast-in-situ Composite Steel Plate Girder Bridge
——Sixth Left Amplitude
Abstract
The background of this graduation project is Xitong cast-in-place composite steel plate girder bridge. In order to make the design structure simple, effectively control cracks, ensure low cost and good aesthetics, the steel-concrete composite girder bridge structure and the structure form of double main girder and large cross beam are selected according to the general situation and specifications of the project. The structure of steel-concrete composite beam bridge has obvious advantages such as small height, light weight, high bearing capacity and convenient construction. The reason for choosing the structure form of double main girder and large cross-beam is that the stiffness of the composite cross-section of the cross-bridge is large, which avoids the longitudinal crack of the concrete bridge deck. In addition, the highly symmetrical structure of the large cross beam with double main girders simplifies the structure form and conforms to the public aesthetics.
This design is a continuous beam bridge of 4 *43.5m. The construction plan is to build a small number of temporary brackets, hoist and weld steel beams, and then install sliders to pour concrete bridge deck. Midas software is used to build the bridge model to calculate the combination of internal force and internal force, and draw the envelope diagram. Then the steel bar of deck is estimated and arranged manually, the geometric characteristics of section, crack resistance and crack analysis are carried out. Then the upper structure is checked by manual calculation. Finally, the lower structure is designed, including cover beam and bridge. Piers and pile foundations are also budgeted to improve design integrity.
Key words: Control Crack; Conceptual Design; Steel-concrete Composite Beam Bridge; Midas Modeling;
目 录
摘要 I
ABSTRACT II
第一章 设计资料 1
1.1设计技术标准及技术指标 1
1.2材料及主要计算参数 1
第二章 方案设计 3
2.1跨径布置 3
2.2顺桥向设计 3
2.3横桥向设计 4
第三章 截面设计与荷载计算 6
3.1截面尺寸设计 6
3.2组合梁的换算截面 9
3.3恒载内力计算 11
3.4活载内力计算 13
第四章 次内力计算 15
4.1温度次内力计算 15
4.2支座沉降次内力计算 17
第五章 内力组合及内力包络图 19
5.1基本组合 19
5.2频遇组合 21
5.3准永久组合 23
5.4内力计算汇总 25
第六章 普通钢筋配筋计算 26
6.1混凝土桥面板计算模型 26
6.2纵向配筋的确定与布置 26
6.3横向配筋的确定与布置 29
6.4桥面板纵向抗剪承载力验算 30
6.5桥面板纵向界面抗剪验算 30
第七章 截面几何性质计算 32
7.1弹性理论的设计方法 32
7.2混凝土有效宽度计算示意 32
7.3钢材和混凝土的弹性模量比 33
7.4钢主梁截面的几何性质 34
7.5跨中大横梁截面的几何性质 34
7.6边支点大横梁截面的几何性质 35
7.7中支点大横梁截面的几何性质 35
7.8正弯矩区组合梁的换算截面的几何性质 36
7.9负弯矩区组合梁的换算截面的几何性质 38
7.10截面几何性质计算汇总 41
第八章 抗裂性与裂缝分析 42
8.1纵向抗裂性分析 42
8.2横向裂缝宽度验算 42
8.3横向抗裂性分析 44
第九章 短暂状况验算 45
9.1钢主梁截面应力验算 45
9.2大横梁截面应力验算 48
9.3整体稳定验算 50
9.4局部稳定验算 51
第十章 持久状况验算 55
10.1承载能力极限状态验算 55
10.2正常使用极限状态验算 58
第十一章 抗剪连接件的设计 62
11.1剪力钉构造 62
11.2剪力钉的抗剪设计承载力计算 62
11.3连接件的弹性设计 62
第十二章 下部结构设计 64
12.1盖梁设计 64
12.2支座 66
12.3墩身设计与验算 68
12.4承台设计 69
12.5桩基础设计 69
第十三章 工程预算 73
13.1工程量的计算 73
13.2工程造价预算 73
第十四章 结论与展望 74
参考文献 75
附录 76
致谢 78
第一章 设计资料
1.1设计技术标准及技术指标
(1)公路等级:双向六车道高速公路;
(2)设计行车速度:100km/h;
(3)设计基准期:100年;
(4)设计使用年限:100年;
(5)伸缩缝、支座设计使用年限:15年;
(6)环境类别:I类;
(7)安全等级:一级;
(8)荷载等级:公路-I级;
(9)风荷载:100年设计基本风速28.6m/s;
(10)桥梁横坡:2%;
(11)桥梁纵坡:2%;
(12)设计基本地震动加速度峰值:0.1g,抗震设防类别为B类,抗震设防烈度7度,桥梁抗震设防措施等级8级;
(13)高程体系:采用1985年国家高程基准;
1.2材料及主要计算参数
(1)混凝土
相关图片展示:
