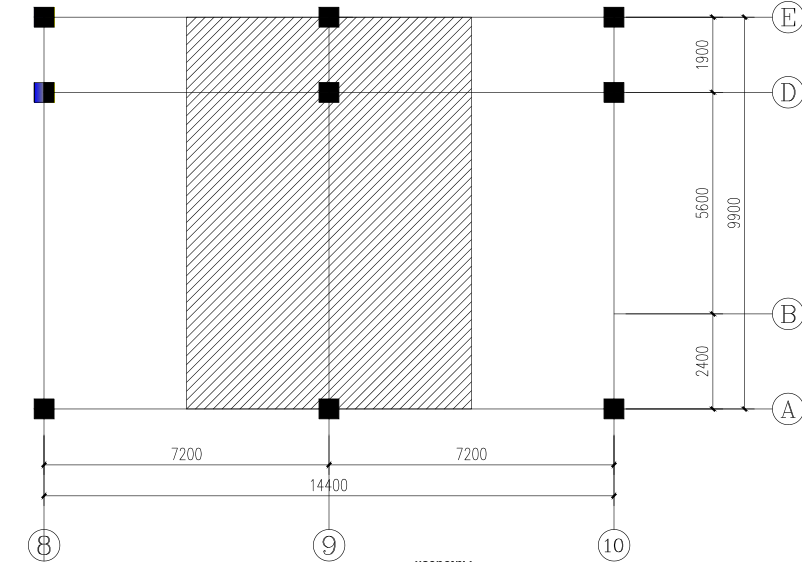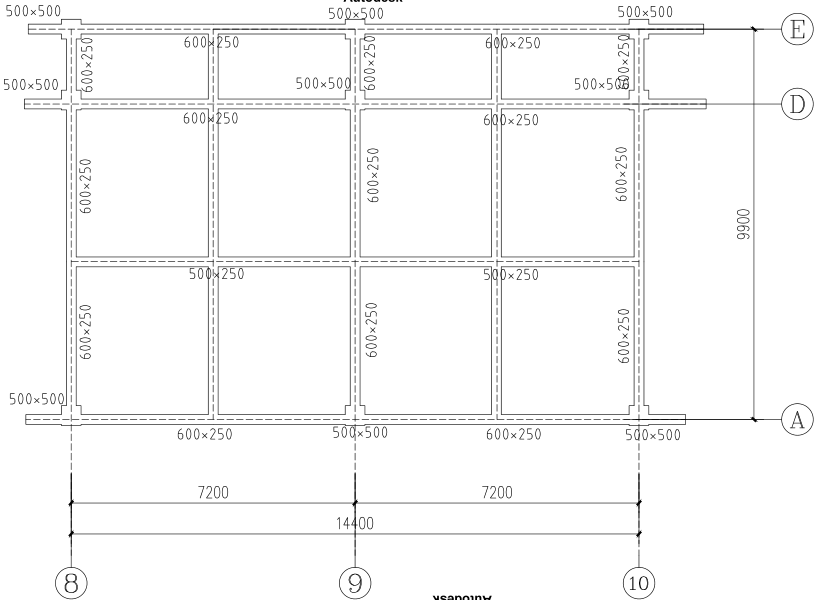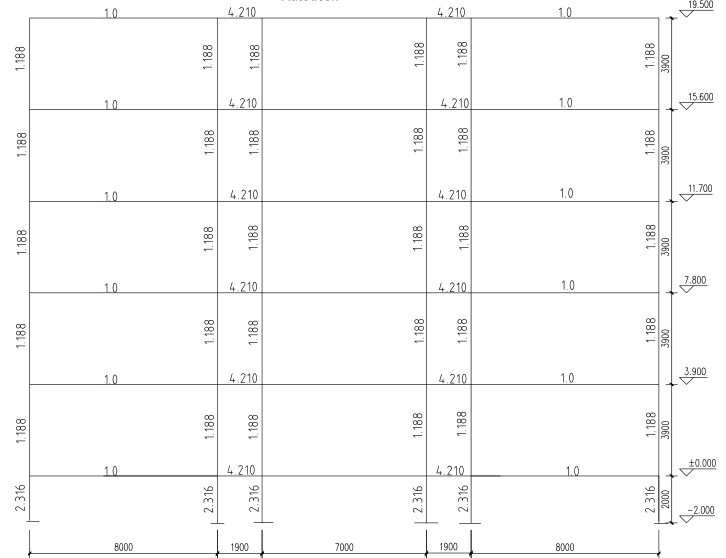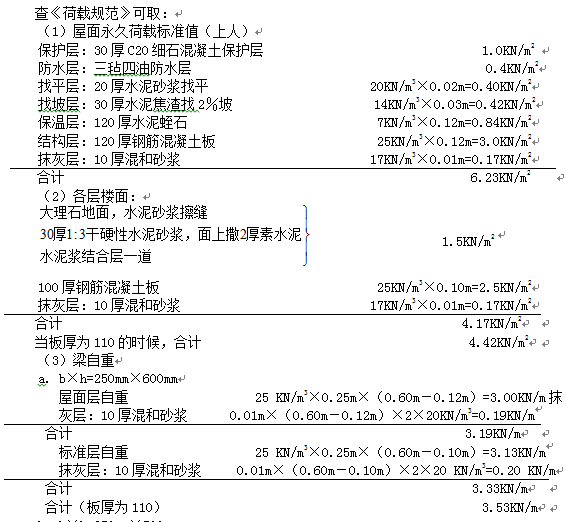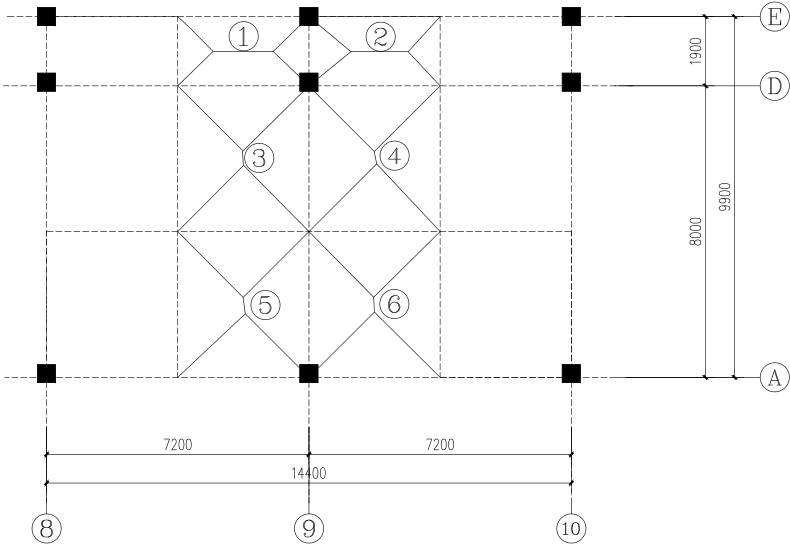青菱小区办公楼设计毕业论文
2020-02-17 00:00:45
摘 要
这本计算书是我对我的毕业设计任务“武汉青菱小区办公楼设计”所做的书面成果。本办公楼为五层钢筋混凝土框架结构。
在“建筑设计阶段”中,我将刚开始规划的方案进行对比,经过最后和同学的商量和建议,并且进过老师的指导,然后确定各方面结构的方案综合比较良好的结构。最后详细确定了厕所,楼梯间,茶水间等的详细部分的设计,确定建筑材料,以及初步的方案,自此,我们完成了毕业设计任务的第一阶段性任务,也完成了第一阶段的考核的阶段性报告灯工作。
在“结构设计部分”中,我们首先根据之前建筑设计阶段解成果建筑图,用建筑结构软件进行结构建模,其中包括基础层和上部结构层,然后是对梁、板、柱进行荷载布置,之后用对所建模型进行内力分析,然后按照计算结果,对梁、板、柱进行手动配筋,虽然可以用软件自动生成配筋结果,但为了让我们更好的打好专业基础,让是让我们手动配筋。最后对桩基础进行设计,利用软件导出的计算结果,由于中间两排柱子距离太小,所以我们设置了柱下独立基础和锥形双柱基础两中桩基础。
第三阶段我们选了轴的横向框架作为此计算书手算的任务,并最终选择结构设计的方案,然后确定具体所受的荷载分类,大小。荷载包括恒荷载,活荷载,左右风荷载,左右地震作用,确定各个荷载的分布和形式,然后根据荷载分别计算梁、柱、板的内力,再按照不考虑地震作用和考虑地震作用共九种组合方法进行内力组合,得到各截面的控制内力,最后进行各构件的配筋计算,再对梁和柱进行裂缝宽度验算,符合要求。
此外,还进行了结构设计方案中的楼梯设计,其中完成楼梯梯段板,平台板,平台梁等构件的内力计算、配筋计算以及施工图绘制。
我们将pkpm的电算结果和手算的结果进行对比,在一定的误差范围内,符合要求,说明我们的任务完成的比较好,基本达到的要求。同时,我们也熟练掌握了各种软件的使用,
关键词:内里组合;毕业设计;钢筋混凝土框架结构;基础设计;计算任务
Abstract
This calculation book is a written result of my graduation design task "Design of Wuhan Qingling Community Office Building". The office building is a five-story reinforced concrete frame structure.
In the "Architectural Design Stage", I compared the plans that I just started planning. After the final discussion and suggestions with my classmates, I went through the guidance of the teacher and then determined the structure of the various aspects of the structure is relatively good. Finally, the detailed design of the toilet, stairwell, pantry, etc. was determined in detail, the building materials were determined, and the preliminary plan was completed. Since then, we have completed the first phase of the graduation design task and completed the first phase. The staged report light of the assessment work.
In the “Structural Design Part”, we first use the building structure software to construct the structure according to the previous building design stage, including the foundation layer and the superstructure layer, and then load the beams, plates and columns. Then use the internal force analysis of the built model, and then according to the calculation results, the beam, plate, column can be manually reinforced, although the software can automatically generate the reinforcement results, but in order to let us better lay a professional foundation, let Let's manually reinforce. Finally, the pile foundation was designed and the calculation results derived from the software were used. Since the distance between the two rows of columns was too small, we set up the two columns of the foundation under the column and the two columns.
In the third stage, we selected the horizontal frame of ○8 axes as the task of this calculation book, and finally selected the structure design scheme, and then determined the specific load classification and size. The load includes constant load, live load, left and right wind load, left and right seismic action, determine the distribution and form of each load, and then calculate the internal forces of the beam, column and plate according to the load, and then according to the earthquake effect and the consideration of the earthquake The combined method performs internal force combination to obtain the control internal force of each section, and finally calculates the reinforcement of each component, and then performs the crack width check on the beam and the column, which meets the requirements.
Key Word: civil engineering;Graduation design;reinforced concrete frame structure;Architectural design;Structure design
目录
摘 要 1
Abstract 1
绪 论 6
第1章 设计资料 7
1.1 工程名称 7
1.2 工程概况 7
1.3 建筑等级 7
1.4 设计荷载 7
1.5 抗震设防 7
1.6 气象资料 7
1.7 地质资料 8
1.8 材料选用 8
第2章 结构选型 9
2.1 柱网布置 9
2.2 框架结构承重方案的选择 9
2.3 计算单元选取 9
2.4 梁、柱截面尺寸的初步估计 11
2.4.1 梁截面初选(轴) 11
2.4.2 柱截面初选(轴) 12
第3章 侧移刚度的计算 14
3.1 梁线刚度的计算(I=2) 14
3.2 柱线刚度ic的计算(I=I0) 14
3.3 相对线刚度计算 14
第4章 恒荷载作用下内力计算 16
4.1 恒荷载标准值计算 16
4.2 恒载作用下框架的所受荷载 17
4.2.1框架梁的恒载 17
4.2.2柱纵向集中恒荷载计算 22
4.3 恒载作用下框架的内力计算 25
第5章 活荷载标准值计算 36
5.1活荷载标准值 36
5.2活载作用下框架所受荷载 36
5.2.1屋面与楼面活载 36
5.2.2柱的集中力 38
5.3 活载作用下框架的内力计算 40
5.3.1采用力矩分配法计算活载作用框架弯矩 40
第6章 风荷载作用 47
6.1 风荷载标准值 47
6.2 侧移刚度D 48
6.3 风荷载作用下框架侧移计算 48
6.4 框架柱的剪力分配计算 50
6.5 框架柱反弯点高度的计算 51
6.6 框架柱端的剪力、弯矩及梁端的弯矩的计算 52
第7章 水平地震荷载作用 58
7.1 重力荷载代表值的计算 58
7.1.1顶层重力荷载代表值 58
7.1.2二~五层重力荷载代表值 58
7.1.3底层重力荷载代表值 58
7.2 水平地震作用力的计算(基底剪力法) 59
7.3 水平地震作用下框架的侧移验算 60
7.4 水平地震作用下框架内力计算(D值法) 61
第8章 荷载和内力组合 67
8.1 梁的内力组合 68
8.1.1梁的内力组合计算 68
8.1.2框架梁组合的剪力设计值 76
8.2 柱的内力组合表 77
8.2.1 柱的内力组合计算 77
8.2.2 柱的剪力设计值 84
第9章 框架梁、柱配筋 86
9.1 框架横梁配筋 86
9.2 框架柱配筋 89
9.3.1框架梁 96
9.3.2 框架柱 97
第10章 板的配筋 97
10.1 双向板计算 97
10.1.1 荷载设计值 98
10.1.2 内力计算 99
第11章 楼梯设计 103
11.1 设计参数 103
11.2 楼梯板计算 104
11.3 平台板计算 106
11.4 楼梯梁计算 107
第12章 基础设计 111
12.1 地基基础设计等级 111
12.2 确定基底尺寸 111
12.3 地基承载力验算 111
12.4 基础受冲切承载力验算 112
12.5 基础底板配筋计算 113
12.6 内柱下双柱联合基础设计 115
12.6.1确定荷载的内力和合力作用点 115
12.6.2确定基础地面宽 115
12.6.3按静定梁计算基础内力 116
12.6.4.确定基础高度 116
12.6.5.配筋计算: 116
12.6.6横向配筋 117
结束语 119
参考文献 120
致谢 121
绪 论
土木工程是一门实践性比较强的学科,在这次次毕业设计能让我们将大学所学的知识运用到实际设计工作中,从而在专业能力方面得到很好的锻炼和提升。虽然说在如今这个时代计算机的应用相当广泛,并且各种设计应用软件也不断更新还代,层出不群,使设计周期变得越来越短,计算工作也越来越方便简单,但是电脑毕竟只是一个工具,其中的程序只会按照原有的设定过程步骤逐步计算,而实际工程往往情况是与理论不相同的,所以电算结果还要联系实际进行调整和复核,这样就要求设计者必须深入掌握每一个计算步骤的推导过程,能根据实际情况利用所学专业知识进行相应调整,解决相应的实际问题。所以本次毕业设计不仅要求我们掌握PKPM建模的基本操作,还需要手算一榀框架,从而对所学的专业知识有更好地巩固。
我的毕业设计的题目是武汉青菱小区办公楼设计,首先是建筑图的绘制,在建筑老师的指导下,完成建筑图。在结构设计时第一步先进行结构选型,柱网的布置,梁柱各截面的初步估算,再用PKPM软件进行模型的建立和内力的船分析,根据实际的工程设计情况不断调整相应的内力,是能够满足正常的取值要求,后绘出整套设计的施工图纸,手算时选取一榀有代表性的框架进行计算,包括荷载计算、内力组合、内力调整及配筋计算,裂缝宽度验算,具体为:
1.分层法计算竖向荷载作用下的框架内力
2.D值法计算风荷载作用下框架内力
3.底部剪力法计算地震荷载作用下框架内力,然后进行内力组合获得各控制截面的内力,最后进行各个构件的配筋计算
4.梁、柱裂缝宽度验算。
毕业设计的所有任务涵盖了大学四年学到的所有知识,这个过程让我们进行系统的复习总结和对所学理论知识的应用。
第1章 设计资料
1.1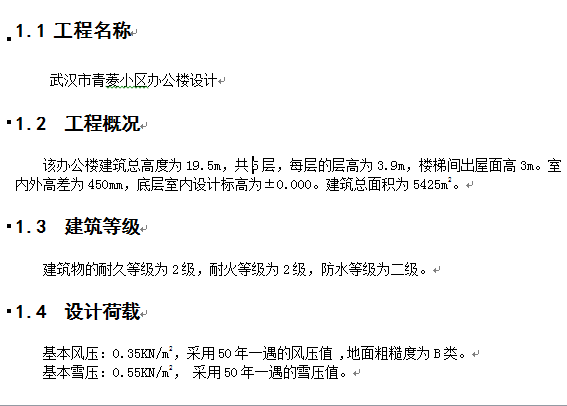

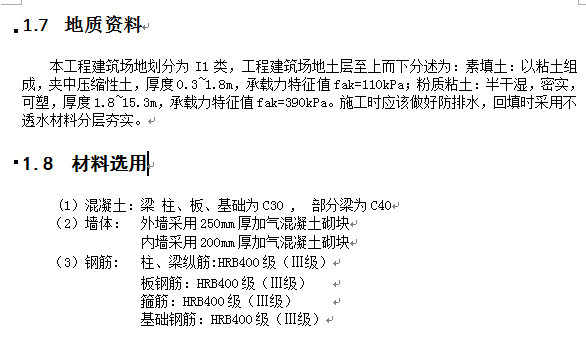
第2章 结构选型
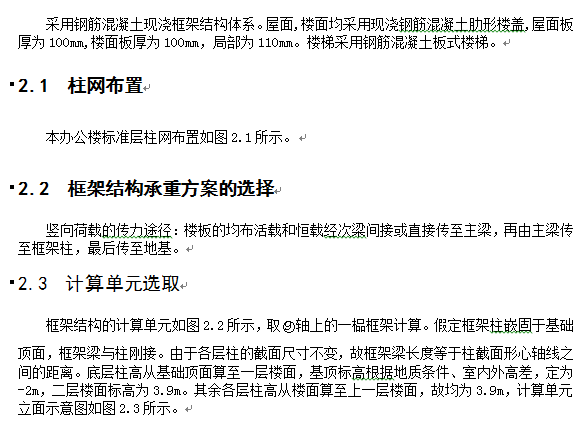
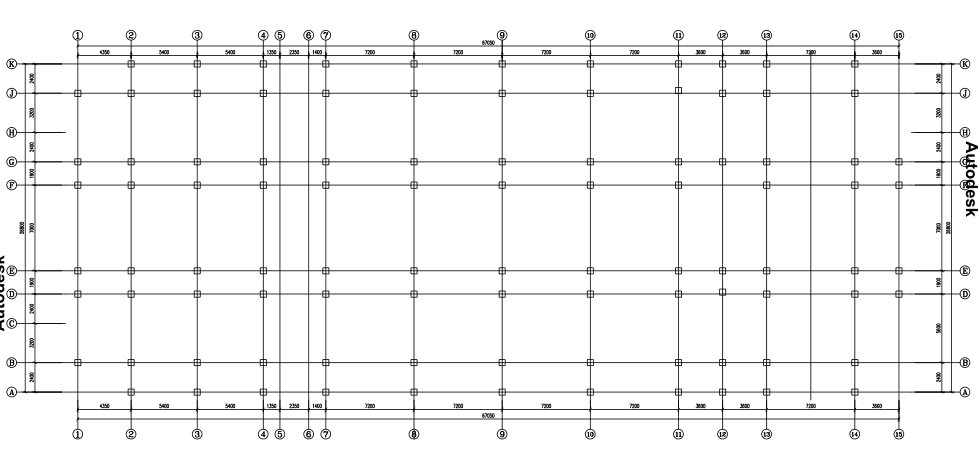
图2.1 柱网布置图
以上是毕业论文大纲或资料介绍,该课题完整毕业论文、开题报告、任务书、程序设计、图纸设计等资料请添加微信获取,微信号:bysjorg。
相关图片展示:
