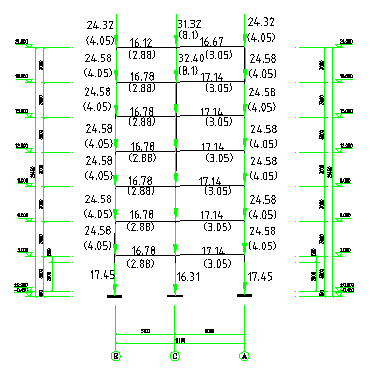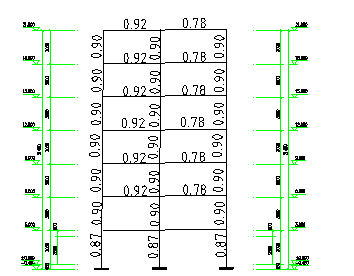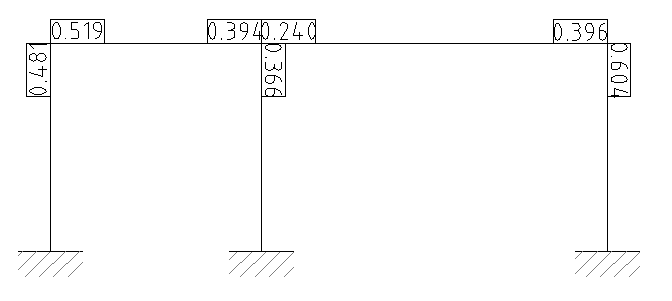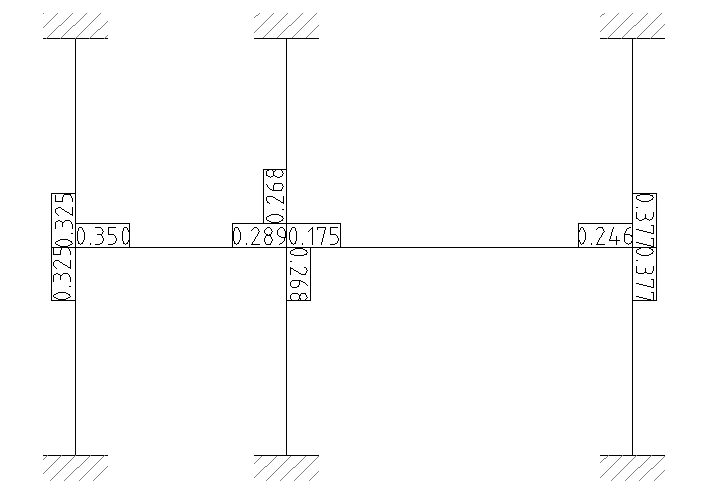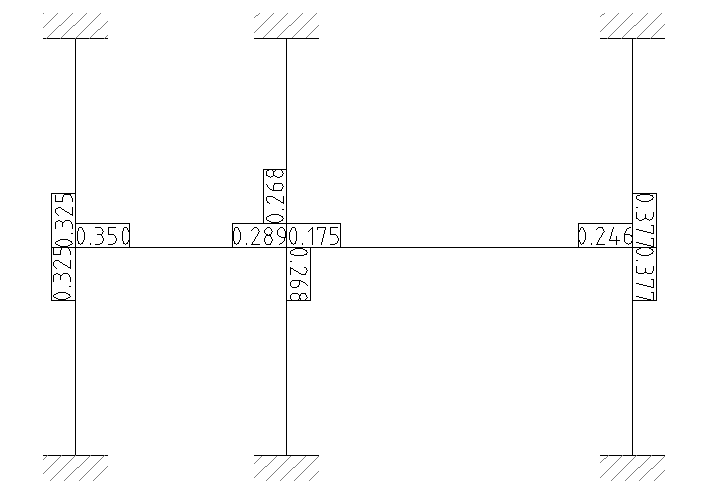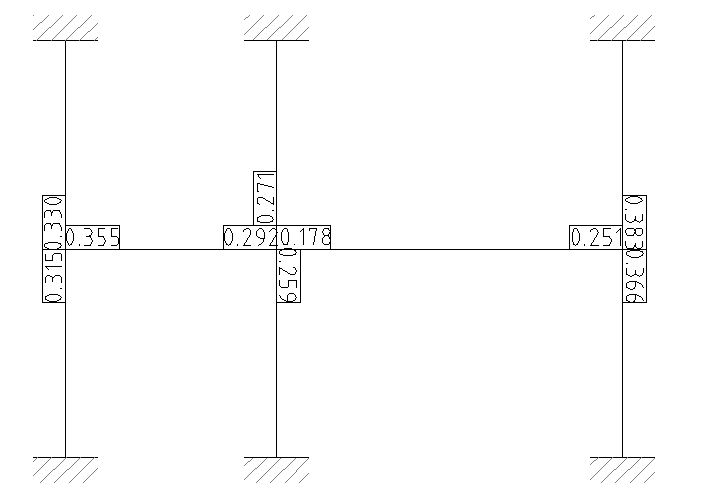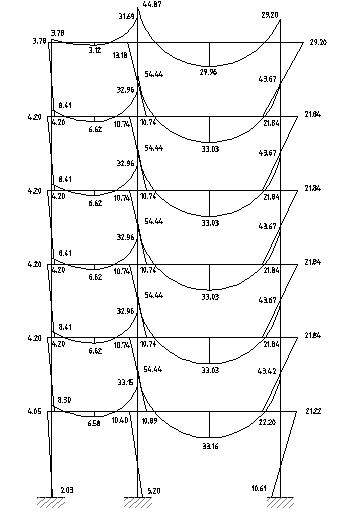保利心语三期6号楼建筑结构设计毕业论文
2020-02-18 10:01:13
摘 要
本设计题目为保利心语三期6号楼建筑结构设计,总建筑面积约为3263平方米,建筑总高21m,建筑层数为7层,各层层高3m。设计内容主要包括结合《房屋建筑学》课程知识,用AutoCAD和天正建筑绘图软件完成建筑平面图、立面图、剖面图的设计。根据建筑施工图和任务书给定的条件、数据,依据《建筑结构荷载规范》和《建筑抗震设计规范》完成结构的荷载统计。然后使用分层法、电算方法完成竖向荷载的内力计算,用反弯点法、电算方完成水平荷载作用下的内力计算,再用D值法对柱的抗侧刚度和柱的反弯点位置进行修正后计算框架内力。框架在恒载、活荷载、风荷载、地震作用等内力求出以后,计算各主要截面可能发生的最不利内力,完成内力组合。按《混凝土设计原理》中钢筋混凝土受弯和偏心受压构件的配筋计算方法,完成梁、柱的配筋设计。依据上述得出的数据,通过PKPM和AutoCAD软件完成结构平面布置图和框架梁、柱配筋图的设计。依据《土力学与基础工程》和《建筑地基设计基础规范》设计基础的结构型式、材料与平面布置,然后计算基础高度并确定剖面形状,并完成基础细部结构和构造设计,最后绘制基础施工图。由《房屋建筑学》知识内容和已知的结构施工图确定楼梯主要尺寸,然后根据梯段跨度要求确定楼梯的结构形式和构造方案,最后使用AutoCAD、天正建筑和PKPM软件完成楼梯设计计算和楼梯结构施工图绘制。
关键词:内力组合;内力计算;结构设计;配筋;施工图
abstract
This design topic is Baoan Pu Park Building No. 4 building structure design, a total construction area of about 3300 square meters, building 6 floors. The design content mainly includes the structure design part and the internal force calculation part. The process of calculation and calculation results of comprehensive calculation, combination of calculation and its effect are calculated, the seismic load calculation of constant load and wind load; structure design mainly completes the following tasks: internal force analysis and design standard of cast-in-place floor; calculation section of beam and column design and reinforcement of the internal force; analysis and design of stairs; determination, and internal force analysis and design of foundation form; the final construction plan drawing structure. Firstly, according to the specification of estimation of column and beam sizes; access to information with their own task load statistics; according to the wind load calculation of building structure load specification method of column lateral stiffness of D was calculated by D value, and the displacement under the wind load were checked; according to the specifications of the horizontal earthquake can be used the bottom shear method to calculate; calculating the dead load moment under the action of stratified, and adopt the method of structural mechanics and the free body obtained according to the method of beam column shear, shear diagram by using structural mechanics balance conditions obtained from taking body beam column axial force; with the structural mechanics solver to complete the internal force in the live load the calculation of bending moment; according to the specification by the inflection point method in the calculation of wind load and calculate shear force and axial force of columns; complete internalforce under earthquake with the structural mechanics solver Calculation; according to the standard of internal force combination to find the adverse internal force; finally, the beam column plate reinforcement and stair foundation reinforcement and its design.
Key words: internal force combination;internal force calculation;mechanism design; reinforcement
目 录
- 绪论..................................................................................................................................1
- 设计资料及结构选型..................................................................................................... 2
2.1 设计资料............................................................................................................................ 2
2.2 结构选型.............................................................................................................................2
2.3 计算简图............................................................................................................................ 3
- 荷载统计..........................................................................................................................5
3.1 竖向荷载作用下的荷载统计............................................................................................5
3.1.1 活载标准值................................................................................................................ 5
3.1.2 活载标准值................................................................................................................ 7
3.2 风荷载计算...................................................................................................................... 11
3.2.1 柱抗侧移刚度D的计算.......................................................................................... 12
3.2.2 风荷载作用下的位移验算...................................................................................... 13
3.3 地震作用计算..................................................................................................................14
- 内力计算及组合...........................................................................................................16
4.1 恒载标准值作用下的框架内力计算..............................................................................16
4.1.1 分配系数计算.......................................................................................................... 16
4.1.2 固端弯矩计算.......................................................................................................... 19
4.1.3 跨中弯矩计算.......................................................................................................... 21
4.1.4 框架梁柱计算及剪力.............................................................................................. 23
4.1.5 框架轴力计算.......................................................................................................... 26
4.2 活载标准值作用下的框架内力计算..............................................................................29
4.3 风荷载作用下的框架内力计算......................................................................................31
4.3.1 各柱反弯点处的剪力值计算.................................................................................. 31
4.3.2 各柱反弯点高度的计算.......................................................................................... 33
4.3.3 框架各柱的杆端弯矩和梁端弯矩计算.................................................................. 35
4.3.4 风荷载作用下的框架轴力与梁端剪力计算......................................................... .37
4.4 地震作用下的框架内力计算......................................................................................... 41
4.5 内力组合......................................................................................................................... 44
4.5.1 控制截面处内力值的计算...................................................................................... 44
4.5.2 内力组合.................................................................................................................. 45
- 结构设计与配筋计算.................................................................................................. 49
5.1 框架梁柱截面设计......................................................................................................... 49
5.2 楼面板设计......................................................................................................................59
5.2.1 基本资料.................................................................................................................. 59
5.2.2 计算结果.................................................................................................................. 59
5.3 楼梯设计.........................................................................................................................62
5.3.1 荷载和受力计算......................................................................................................62
5.3.2 配筋面积计算..........................................................................................................66
5.3.3 配筋结构.............................................................................................................. 67
5.4 基础设计.........................................................................................................................68
第6章 结束语......................................................................... .............................................73
参考文献....................................................................................................................................74
致谢............................................................................................................................................75
以上是毕业论文大纲或资料介绍,该课题完整毕业论文、开题报告、任务书、程序设计、图纸设计等资料请添加微信获取,微信号:bysjorg。
相关图片展示:
