年产80万m2陶瓷外墙砖陶瓷工厂扩初设计毕业论文
2020-05-25 23:42:57
摘 要
本设计为年产80万㎡外墙砖陶瓷工厂扩初设计,主要内容为总平面及运输设计,原料车间的工艺设计,破碎工段收尘系统的设计,其中重点是破碎工段收尘系统的设计。
根据厂区的具体情况进行了全厂总平面设计,主要包括厂前区、主要生产区和辅助生产区三大部分,原料车间包括破碎工段布置、以及细碎阶段布置,破碎工段收尘系统设计包括扬尘点确定、风管布置。
本设计的原则为:原料加工中从粗碎、配料、中碎、球磨等大部分为机械化;以及扬尘点的部位均考虑了收尘措施,厂房布置以联合车间为主,合理安排其他车间,使场区面积得到充分利用。
关键词:外墙砖 工厂设计 总平面布置 原料车间 收尘系统设计
Capacity of 0.8 million square meters of exterior wall tiles ceramic factory reliminary design
(Dust collecting system design of broken section)
Abstract
The design for the jingdezhen city of 0.8 million m2 brick wall ceramic factory extended preliminary design. Main contents of 0.8 million m2 of exterior wall tiles ceramic factory extended preliminary design, include: the total plane design and transportation, the process design of raw workshop, broken section of dust collecting system design. broken section of dust collecting system design is the most important part.
According to the specific of the mill, it carries through the general plane design, including front area, auxiliary production area and main production area. Workshop materials include broken section layout, and crushing stage layout. broken section of dust collecting system include dust point to determine and duct layout
The design principles: Processing of raw materials from the crushing, batching, broken, milling, and most of them are mechanization. Consider the dust collecting measures in some parts of the dust, cohesive devices, building layout with joint workshop, arrange other workshop, make the factory area can be fully used.
Key words: Exterior wall tiles,Plant design,The general layout,Raw material workshop,Dust collecting system design
目录
摘 要 I
Abstract II
第一章 前 言 1
第二章 总说明 2
2.1总论 2
2.2 生产基本要素 4
2.2.1生产规模和产品规格 4
2.2.2各工序的工作制度 4
2.3生产工艺 5
2.3.1 工艺流程图 5
2.3.2 方案论证 6
2.4 物料平衡计算 7
2.4.1 物料平衡计算参数确定 7
2.4.2 物料平衡计算 9
2.5本厂主要机械设备选型 13
第三章 总图与运输 19
3.1厂区自然条件 19
3.2总平面布置 19
3.2.1厂区平面布置原则 19
3.2.2厂区外交通运输 20
3.2.3绘制总平面布置图 20
3.2.4 总平面组成 20
第四章 工艺设计部分 24
4.1基本设计原则 24
4.2原料车间工艺设计 24
4.2.1原料车间工艺设计 24
4.2.2原料贮存和运输 24
4.2.3原料堆场及原料仓库面积计算 25
4.3车间设计计算 26
4.3.1车间设备选型 26
4.3.2绘制原料车间图 28
第五章 收尘系统的设计 30
5.1除尘系统设计意义 30
5.2设计总则 30
5.3一般技术规定 31
5.4收尘系统的计算和设备选型 32
5.4.1扬尘点排风量确定 32
5.4.2除尘风管的直径计算 33
5.4.3除尘设备选择 36
5.4.4绘制除尘系统图 37
参考文献 39
致谢 41
第一章 前言
设计工作是工程建设中的重要环节,其任务是按照质量优良的设计文件,使工厂建设和技术改造得以顺利进行,为投入生产创造有利条件。本次经过四个个多月的设计,把大学四年所学的理论知识与实际很好的联系起来,在设计过程中得到了刘亚云老师的悉心指导,还有同学的帮助,并在此表示感谢。
本次毕业设计的题目为“年产80万m2陶瓷外墙砖陶瓷工厂扩初设计(破碎工段收尘系统设计)”
设计进度安排见表1-1设计进度安排表
表1-1 设计进度安排表
Table 1-1 Design progress schedule
起讫日期 | 设计(论文)各阶段工作内容 | 备 注 |
2015.12.14-2016.01.15 | 准备阶段:借设计教室、准备设计用品、借阅资料、翻译英文资料。 | 小计5周 |
设计阶段: 1、方案论证、物料衡算、主机设备选型计算等,准备开题报告。(寒假5周、毕业实习3周) | ||
2016.03.14-2016.06.05 | 2、总平面及运输设计, | 小计12周 |
3、原料车间设计与收尘系统设计, | ||
4、正式图(CAD绘图)与设计说明书, | ||
5、机动。 | ||
答辩阶段 | ||
共计17周 | ||
第二章 总说明
2.1总论
本设计的指导思想是技术上的先进性以及工艺上的合理性。
相关图片展示:
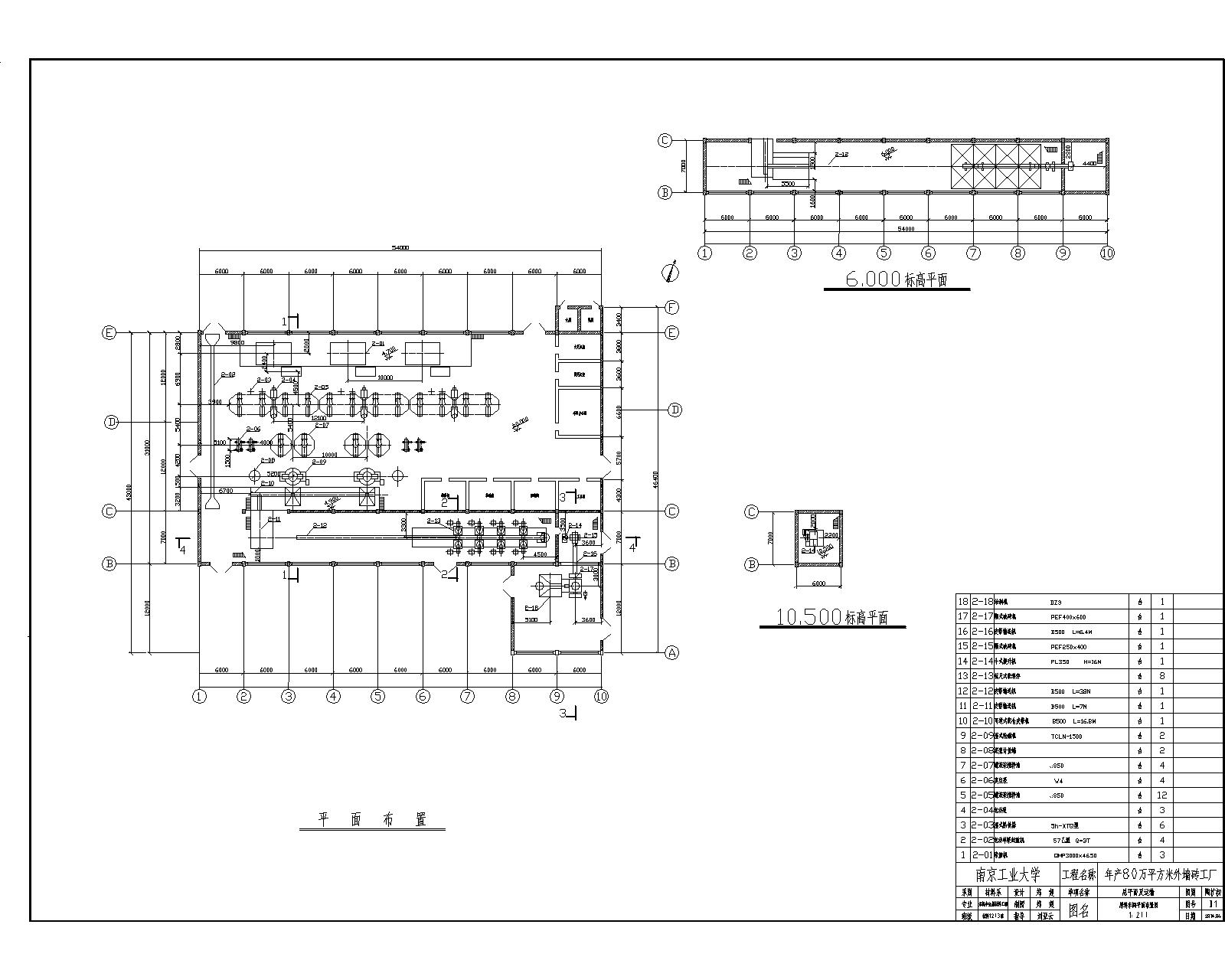
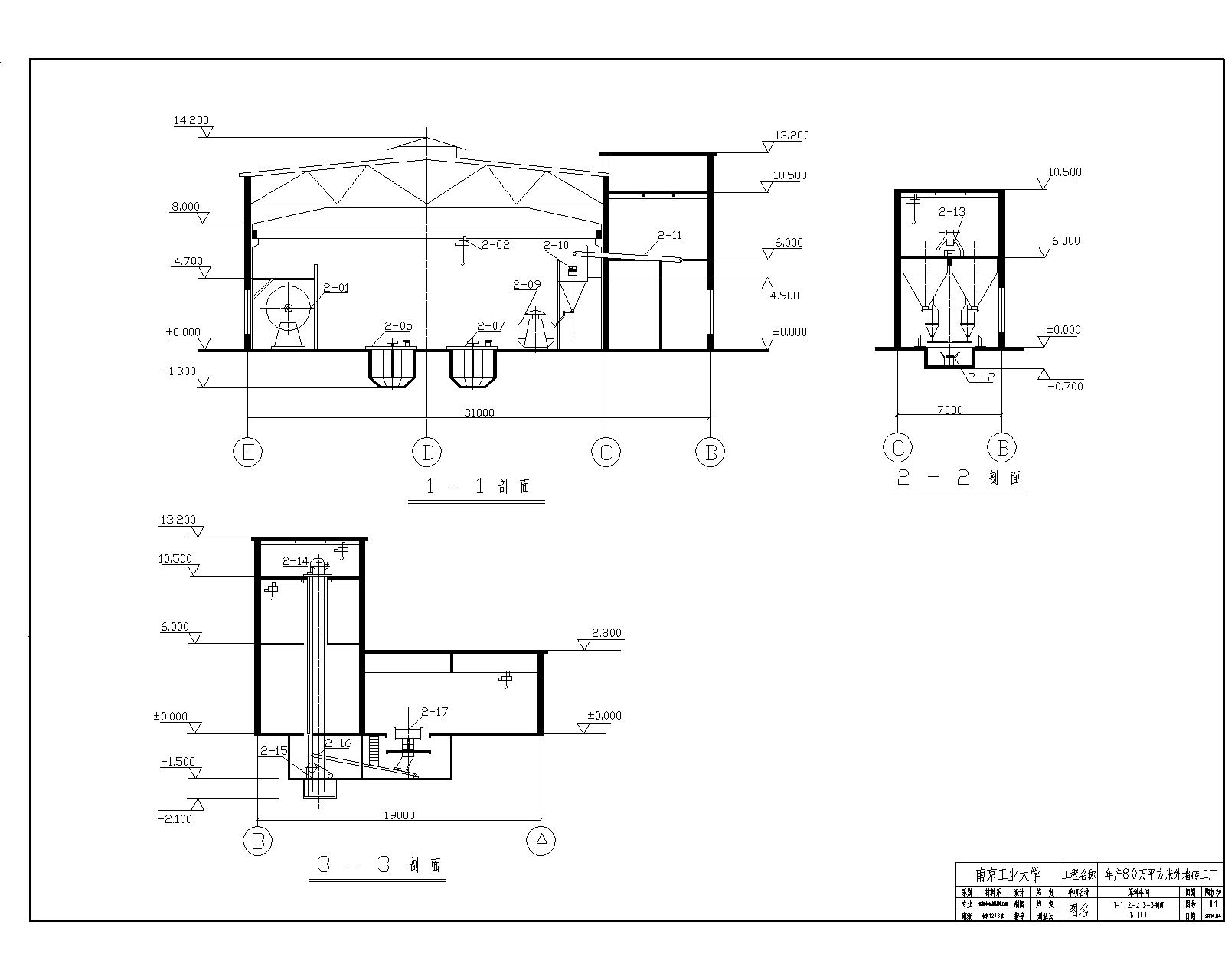
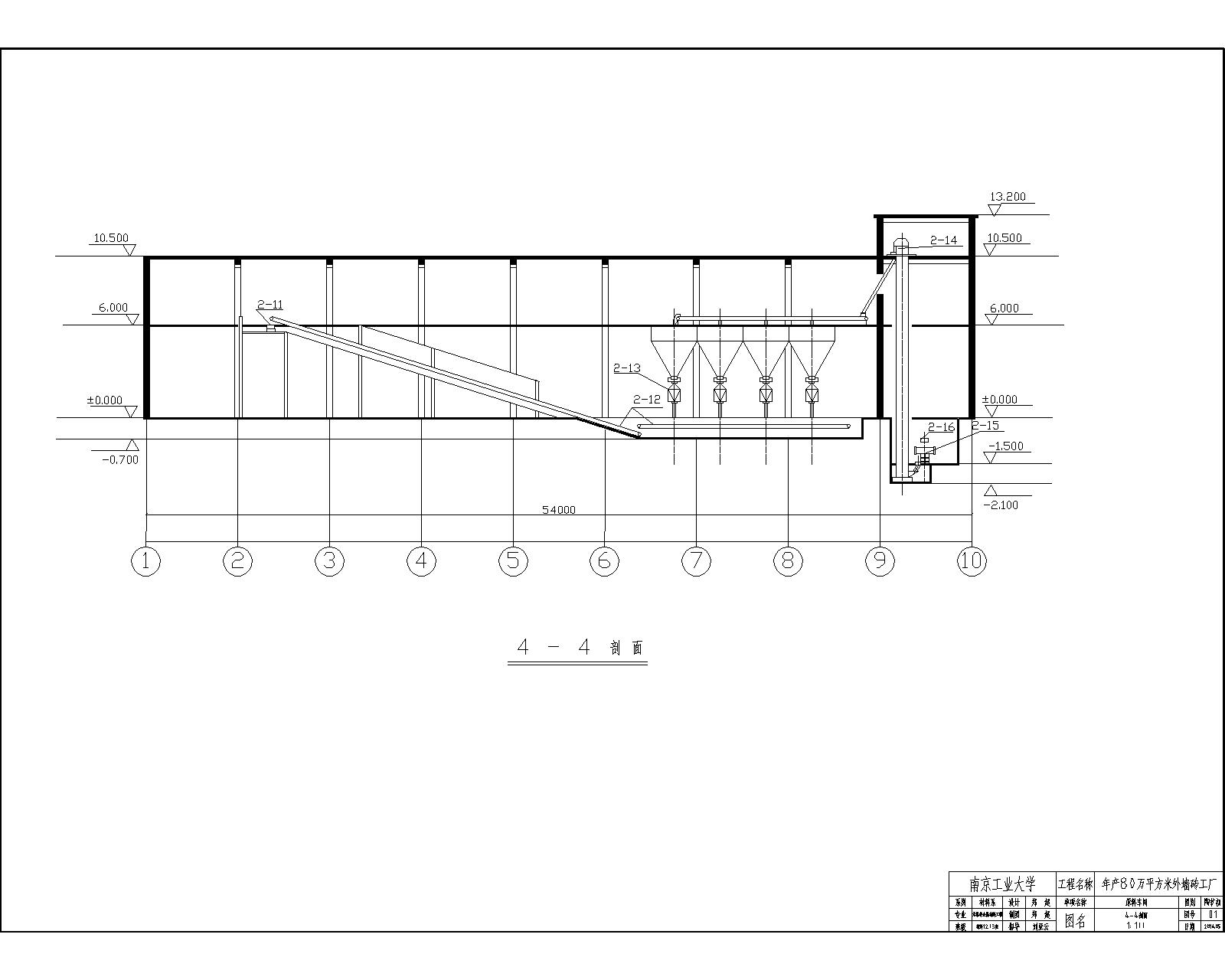
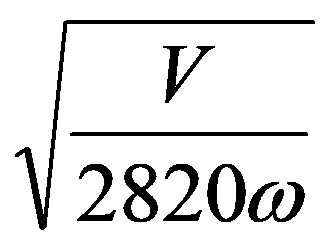
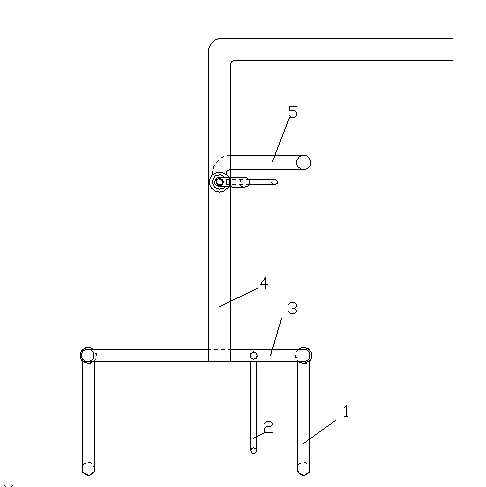
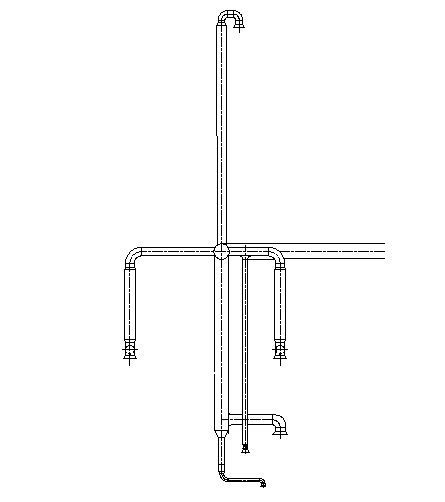

您可能感兴趣的文章
- 蒸养纤维掺杂高铁低钙水泥混凝土的抗海水冲磨性能研究文献综述
- TIPA对水泥-锂渣体系力学性能和水化性能的影响外文翻译资料
- TEA对锂渣-水泥复合粘结剂流变性能及水化性能的影响外文翻译资料
- 硫酸铝无碱液体促进剂的效果研究烷醇胺对硅酸盐水泥水化过程的影响外文翻译资料
- 新型C-A-S-H/PCE纳米复合材料:设计表征和对水泥水化的影响外文翻译资料
- 工业中碳捕获技术以及以水泥回转窑作为核心的吸附再生器外文翻译资料
- Ca/Al层状双氢氧化物的制备及其结构对水泥早期强度的影响外文翻译资料
- 蒸汽养护后混凝土养护方法对混凝土机械强度和透气性的影响外文翻译资料
- 含白云石或石灰石的偏高岭土水泥在相组成与抗压强度的异同外文翻译资料
- 与硅质铁尾矿结合的混凝土的耐久性外文翻译资料




