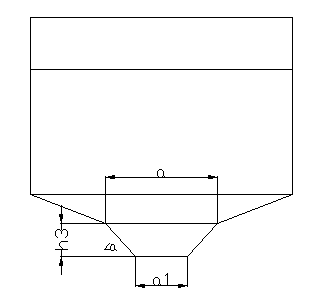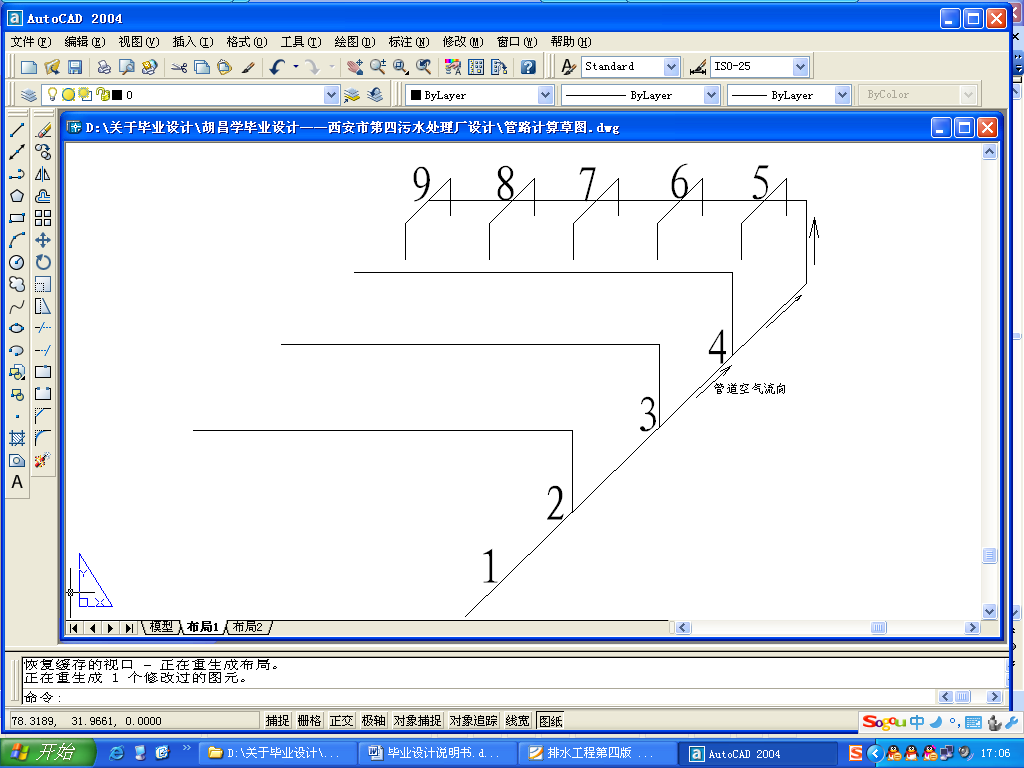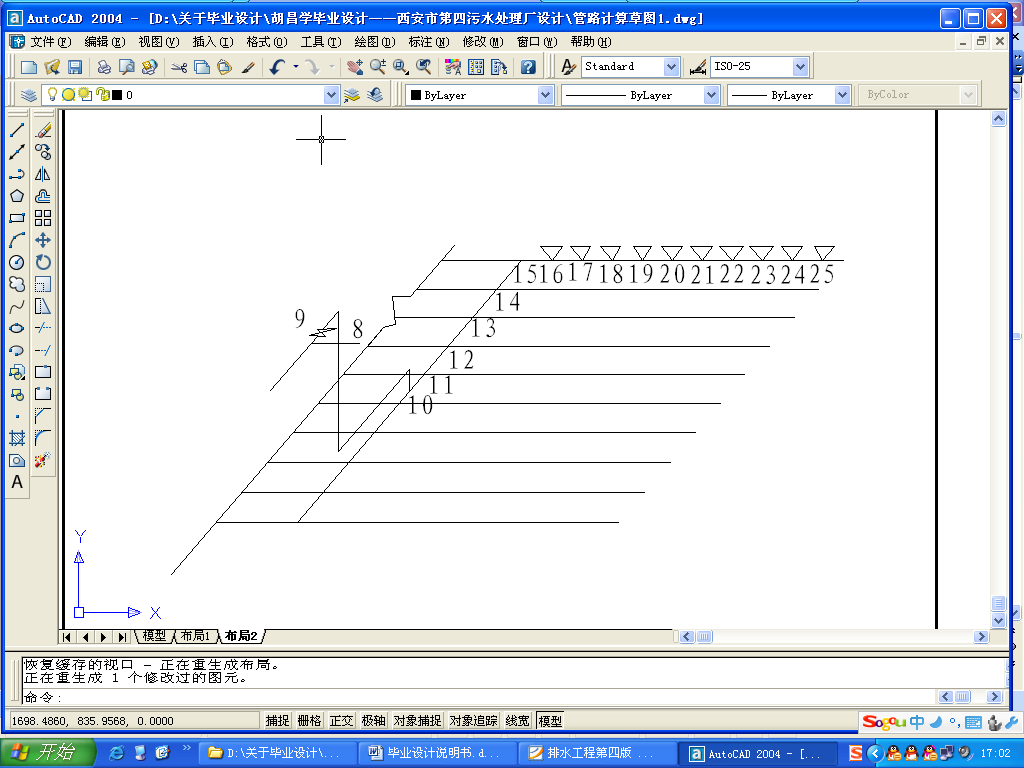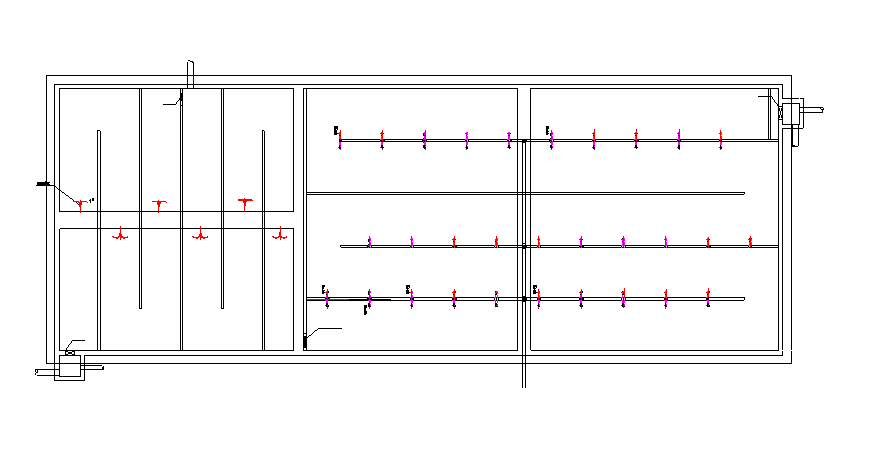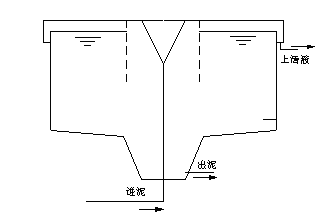14万m3d生活污水处理工艺设计毕业论文
2020-04-16 15:34:37
摘 要
水资源是人类赖以生存的必须条件之一,水资源短缺已经成为制约许多国家经济社会发展的主要因素。随着我国经济的发展,城镇污水中氮磷的去除被人们所关注。
本设计的题目是城镇污水的除磷脱氮处理工艺。原水中
BOD5=180~240mg/L COD=410~460mg/L SS=180~240mg/L
NH3-N=20~32mg/L TP=2.5~4.5mg/L
其中初步设计要完成设计说明书一份、污水处理厂平面图一张及污水处理厂污水与污泥高程图一张和单体处理构筑物平面图和剖面图三张以上。
该污水处理工程,规模为14万m3/d。
通过对氧化沟法,SBR和A2/O法比较后选择A2/O法进行污水除磷脱氮的处理。本工艺的主要构筑物包括格栅、污水泵房、沉砂池、初沉池、曝气沟、二沉池、接触消毒池、浓缩池、污泥脱水机房等。本文对各个构筑物尺寸,设备选型等进行了详细的计算,污水经过一级处理后,降解了部分SS和BOD,通过厌氧池,缺氧池,好氧池,经过污泥回流,混合液内回流达到降解BOD,脱氮除磷的处理目的,出水可达《城镇污水处理厂污染物排放标准》一级B标准。
关键词:A2/O法,脱氮除磷,设计工艺
Abstract
Water resource is the basis of human being’s survival and the shortage of water resource is the restrictive factor of economical development of many countries. With the development of economy of our country, people keep their eyes on urban wastewater treatment of removing nitrogen and phosphor.
The title of this design is urban sewage nitrogen and phosphorus removal process. water quality:
BOD5=180~240mg/L COD=410~460mg/L SS=180~240mg/L
NH3-N=20~32mg/L TP=2.5~4.5mg/L
The task of the primary design book、a plan of the plant、the high drawing of the disposal of sludge and sewage;the plan and some part magnifying drawings of the single disposal build design.
The construction of this plant is 140000 tones a day.
With the comparison of the oxidation ditch, SBR and A/A/O, we choose A/A/O to remove phosphorus and nitrogen. Its main structures include grid , sewage pumping house , sinking sand pool ,early pond, aeration ditch, the second pond, contacting pool, sludge dewatering workshop. This text makes the particular calculation of treatment paramenters and equipments. After primary treatment of sewage, the wastewater reduces some of SS and BOD, flows anaerobic ponds, hypoxia pool, aerobic pond with returning sludge and wastewater inside to remove nitrogen and phosphorus. After the treatment, water quality reached B-class of primary specified in Discharge Standard of Pollutants for Municipal Wastewater Plant.
Key words: The Anaerobic-Anoxic-Oxic; nitrogen and phosphorus removal; design technolo
目录
摘要 II
Abstract III
第一章 设计概述 1
1.1 设计要求 1
1.2 设计资料 1
1.2.1 设计规模 1
1.2.2 城市自然状况 2
1.2.3 污水水质 2
1.2.4 厂址的选择 2
第二章 设计水量与处理程度 4
2.1 设计水量 4
2.2 设计进出水水质 5
2.2.1 设计进水水质 5
2.2.2 设计出水水质 5
2.3 处理程度的计算 5
第三章 污水处理工艺的比较与确定 7
3.1 城市污水处理的现状和发展 7
3.1.1 目前存在的问题 7
3.1.2 今后的发展趋势 8
3.2 处理工艺流程方案介绍 8
3.2.1 氧化沟法 8
3.2.2 SBR法 9
3.2.3 A2/O法 10
3.3 脱氮除磷处理方案的确定 10
第四章 污水处理构筑物的设计计算 12
4.1 粗格栅 12
4.1.1 设计参数及其规定 12
4.1.2 设计参数的选取 13
4.1.3 设计计算 13
4.2 污水提升泵房 16
4.3 细格栅 17
4.3.1 设计参数: 17
4.3.2 设计计算 17
4.4 沉砂池 19
4.4.1 沉砂池的选型 19
4.4.2 设计参数 21
4.4.3 具体计算: 21
4.5 初沉池 24
4.5.1 初沉池的选型 24
4.5.2 设计参数及其规定 26
4.5.3 设计计算 26
4.6 A2/O工艺计算 29
4.6.1 设计要点 29
4.6.2 设计参数 29
4.6.3 反应池的计算 30
4.6.4 剩余污泥量 32
4.6.5 进出水系统计算 32
4.6.6 曝气设备的设计 34
4.6.7 设备选择 39
4.7 二沉池 41
4.7.1 设计要点: 41
4.7.2 设计参数 41
4.7.3 设计计算 42
4.8 接触消毒 45
4.8.1 设计参数: 45
4.8.2 设计计算 45
4.8.3 氯库及加氯间的设计 46
第五章 污泥处理构筑物的设计计算 48
5.1 回流污泥泵房 48
5.1.1 设计说明 48
5.1.2 回流污泥泵设计选型 48
5.2 剩余污泥泵房 49
5.2.1 设计说明 49
5.2.2 设计选型 49
5.3 污泥浓缩池 50
5.3.1 设计要求 50
5.3.2 设计参数 50
5.3.3 设计计算 50
第六章 污水处理厂的布置 53
6.1 污水厂的平面布置 53
6.1.1 总平面布置原则 53
6.1.2 各处理单元构筑物的平面布置 53
6.1.3 管道及渠道的平面布置 54
6.1.4 附属建筑物 54
6.2 污水厂的高程布置 55
6.2.1 高程布置原则 55
6.2.2 污水处理厂高程布置应考虑事项[31]: 55
6.2.3 高程计算 56
结语 58
致谢 59
参考文献 60
第一章 设计概述
1.1 设计要求
(1)完成污水厂污水处理工艺设计计算
①选择污水处理工艺,进行方案比选;
②完成污水处理工艺流程及处理构筑物设计计算;
③完成污泥处理工艺流程及处理构筑物设计计算;
④完成污水厂平面布置和高程设计计算;
(2)编制设计说明书和设计计算书。
(3)图纸要求:
①污水厂总平面图及高程图(2张);
以上是毕业论文大纲或资料介绍,该课题完整毕业论文、开题报告、任务书、程序设计、图纸设计等资料请添加微信获取,微信号:bysjorg。
相关图片展示:

