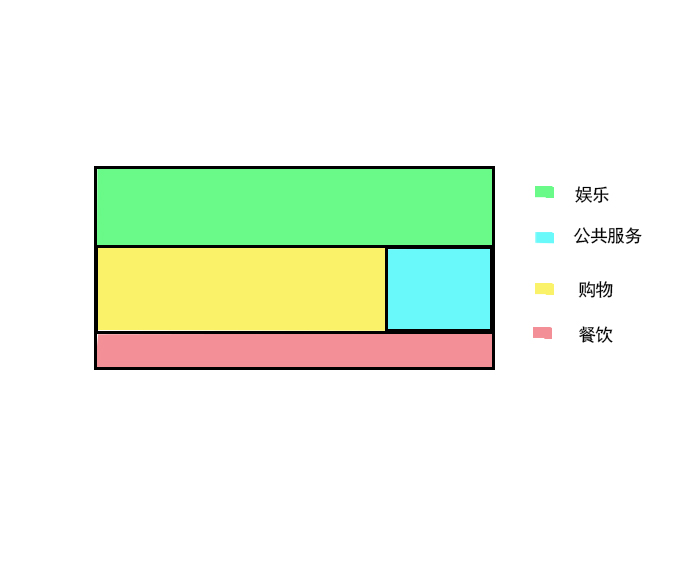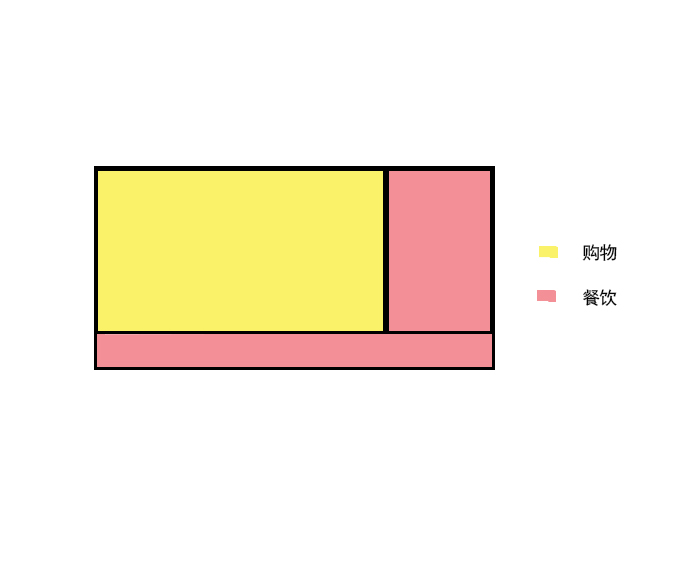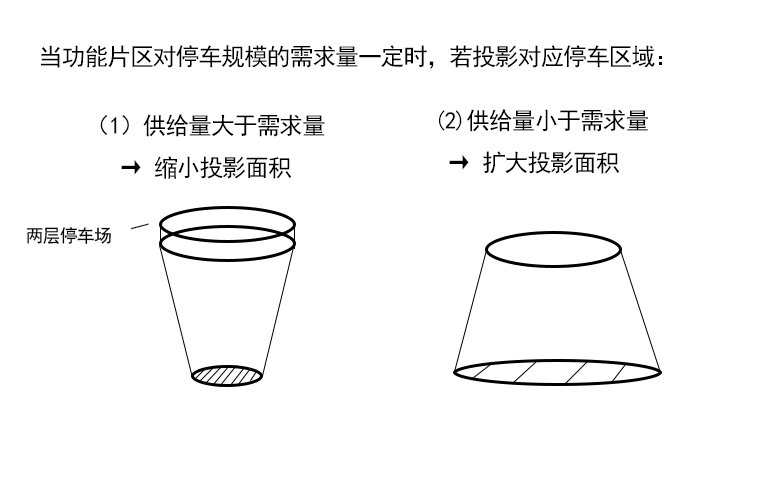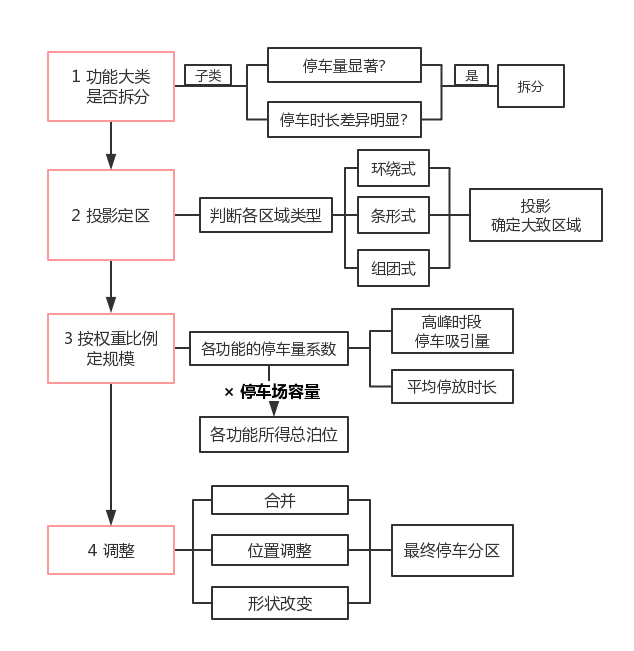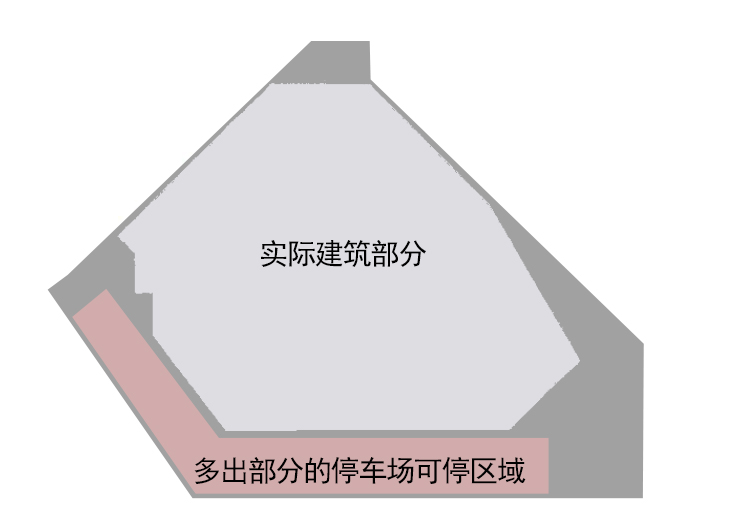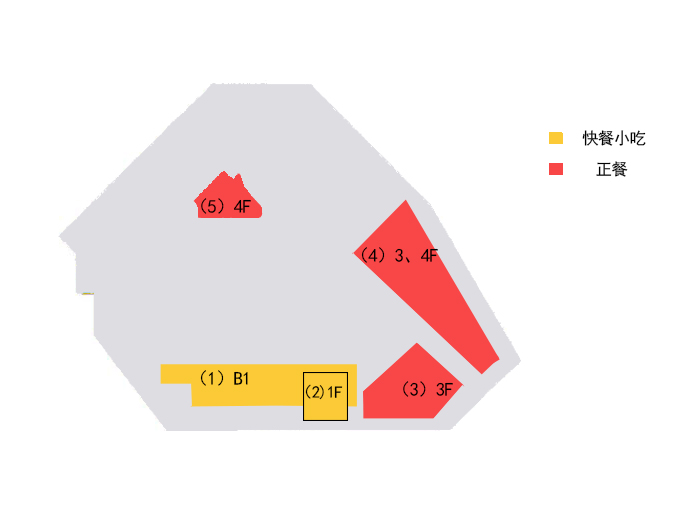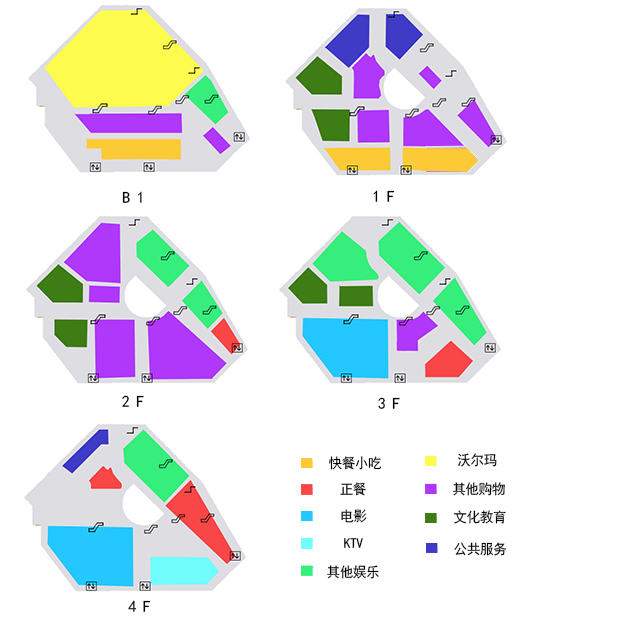基于综合商业体布局的地下停车场分区组织优化设计毕业论文
2020-04-12 16:23:49
摘 要
随着城市对高效率生活的要求不断提升,近二十年在中国各城市涌现了越来越多的综合商业体。但其地下停车场的规划设计却没有与综合体的发展接轨,在大型地下停车场空间内,往往存在泊位利用不均匀、车辆难以找到空位、步行距离长和人流分配不均导致的排队等问题。为了提升停车效率、优化停车体验,本文针对综合商业体地下停车场分区组织优化设计展开研究。
本文首先阐述了综合商业体功能片区的布局特征与停车需求特性,提出地下停车场分区规划原则。其次介绍其地下停车调查方法与获取的参数。而后,建立停车场分区模型,借助投影法使分区与综合商业体功能片区密切联系,确定分区的规模、位置与形状,实现停车场多地标引导,增强泊位利用率。接着,综合考虑步行距离、停车需求与出口通道的通行能力,建立人流组织分配模型,将停车分区分配到对应的通道的人流量精细化,以在缩短步行距离的同时,提高通道吸引人流量的均衡性。最后将模型应用于一综合商业体案例中,并通过Arena软件对模型效果进行验证。得出结论,本文的分区组织优化设计可以明显缩短停车者在地下停车场内的行车时间和步行时间,对停车效率有显著提升作用。
关键词:地下停车场,综合商业体,分区设计,人流组织,停车效率
Abstract
With the increasing demand for efficient living in cities, more and more comprehensive commercial bodies have emerged in Chinese cities in the past two decades. However, the planning and design of the underground parking lot is not in line with the development of the complex. In the large underground parking space, there are often uneven utilization of berths, and it is difficult for vehicles to find vacancies. Long walking distance and uneven distribution of people caused by queuing problems. In order to improve parking efficiency and optimize parking experience, this paper focuses on the optimization design of comprehensive commercial underground parking area.
In this paper, the layout characteristics and parking demand characteristics of the integrated commercial function area are first expounded, and the principle of zoning planning of underground parking lot is put forward. Secondly, the survey method and parameters of underground parking are introduced. Then, the model of parking lot partition is established, and by means of projection method, the area is closely connected with the functional area of comprehensive commercial body. the scale, position and shape of the district are determined to complete the multi-landmark guidance of parking lot and enhance the utilization rate of berth . Then, considering the walking distance, parking demand and the capacity of exit passage, the model of passenger flow organization and distribution is established.In the parking area ,the flow of people assigned to the corresponding passageway is refined in order to reduce the walking distance and improve the equalization of the flow attracted to diffirent exit passages . Finally, the model is applied to a case of a comprehensive commercial body and the model effect is verified by Arena software. It is concluded that the zoning optimization design in this paper can significantly shorten the parking people’s driving time and walking time in the underground parking lot, and improve the parking efficiency significantly.
Keywords:underground parking lot; comprehensive commercial body; partition design;flow organization; parking eifficiency
目 录
第1章 绪论 1
1.1 研究目的及意义 1
1.1.1. 目的 1
1.1.2. 意义 1
1.2 国内外研究现状 2
1.2.1. 公共空间分区 2
1.2.2. 人流组织设计 3
1.2.3. 小结 3
1.3 研究的目标、基本内容、拟采用的技术方案 4
1.3.1. 研究目标 4
1.3.2. 研究内容 4
1.3.3. 研究方法 4
1.3.4. 技术路线 5
第2章 综合商业体特性及地下停车场分区原则 7
2.1. 综合商业体概念、分类 7
2.1.1. 综合商业体概念 7
2.1.2. 综合商业体分类 7
2.2. 综合商业体的功能分类与布局特征 8
2.2.1. 综合商业体的功能分类 8
2.2.2. 综合商业体功能区的相互作用 8
2.2.3. 功能片区之间的位置关系 8
2.3. 综合商业体停车需求特性及分区原则 11
2.3.1. 综合商业体地下停车场现存问题 11
2.3.2. 停车需求特征 11
2.3.3. 地下停车场分区规划原则 12
2.4. 本章小结 15
第3章 综合商业体地下停车调查 16
3.1 调查内容、目的 16
3.2 调查方法 16
3.3 调查参数 16
3.4 调查数据处理 17
3.5 本章小结 17
第4章 停车场分区模型建立 18
4.1 基本假设 18
4.2 各功能片区停车规模模型 18
4.2.1. 反映停车需求的指标 18
4.2.2. 模型建立思路 19
4.3 本章小结 21
第5章 停车组织设计 22
5.1 停车组织原则 22
5.2 人流组织分配模型 22
5.3 本章小结 23
第6章 案例分析及仿真验证 24
6.1 案例分析描述及定性分析 24
6.1.1. 案例概述 24
6.1.2. 前期定性分析 25
6.2 调查实施 26
6.2.1. 停车场车辆到达分布调查 26
6.2.2. 停车行为调查 28
6.3 停车场分区模型应用 33
6.3.1. 投影与整合确定大致区域 33
6.3.2. 计算规模与调整 36
6.4 人流组织分配模型应用 39
6.4.1. 通道情况简述 39
6.4.2. 模型应用 40
6.5 仿真实验 42
6.5.1. 仿真时段与仿真评价指标 42
6.5.2. 仿真参数设置 42
6.5.3. 仿真结果 45
第7章 总结和展望 47
7.1 总结 47
7.2 创新和特色 47
7.3 不足和展望 48
7.3.1. 不足 48
7.3.2. 进一步展望 48
参考文献 49
附录A 51
综合商业体停车行为调查问卷 51
第1章 绪论
研究目的及意义
目的
近数十年来,随着城市化进程不断加速,我国车辆保有量持续增长,人民对停车资源的需求呈现急剧上升态势。但在土地资源稀缺的城市,停车设施的供应却远远滞后于其需求。较地上停车场及路外停车而言,地下停车场在高度集约化的城市,以节约用地、不干扰动态交通的优势,成为停车问题的重要解决手段。
然而在中国,地下停车场普遍存在设计不合理的问题,特别是综合商业体的地下停车场,在本身面积大、出口多的基础上,常常存在以下问题:(1)分区过于简单,缺乏规律性和多地标指引,致使各区域泊位利用不均衡。(2)人流组织混乱,人们停车后难以就近找到出口通道,且有的通道拥挤情况严重,有的通道利用程度极低。不仅使车辆寻找空泊位和人步行至目标出口的过程困难重重,而且降低了停车资源的利用率。
本文旨在对大型综合商业体,根据功能片区的布局,对地下停车场进行科学合理的分区,使停车场结构更明晰。便于用车者顺利找到对应空位以及目标出口,降低绕路成本,优化服务体验。并考察各分区人流量与停车场出入口通道的关系,在尽量缩短步行距离的同时,使引导至各个通道的人流量与其通行能力匹配,减少排队,提高停车效率。使既有的地下停车资源作用达到充分的发挥,推动商业综合体的发展,为其他大型地下空间的分区与人流组织优化设计提供借鉴作用。
意义
静态交通作为城市交通的关键一环,与动态交通相辅相成。近十年来,城市停车问题日渐严峻,向城市交通系统的运转提出了难题,而地下停车场又成为其中的“重灾区”。为了适应土地高度集约的迫切需要,综合商业体成为城市业态发展热点趋势,但其地下停车设施的发展存在诸多问题,成为制约其发展的“短板”之一。
因此,对地下停车场,尤其是综合商业体的地下停车场的研究具有重要的现实意义。
以上是毕业论文大纲或资料介绍,该课题完整毕业论文、开题报告、任务书、程序设计、图纸设计等资料请添加微信获取,微信号:bysjorg。
相关图片展示:
