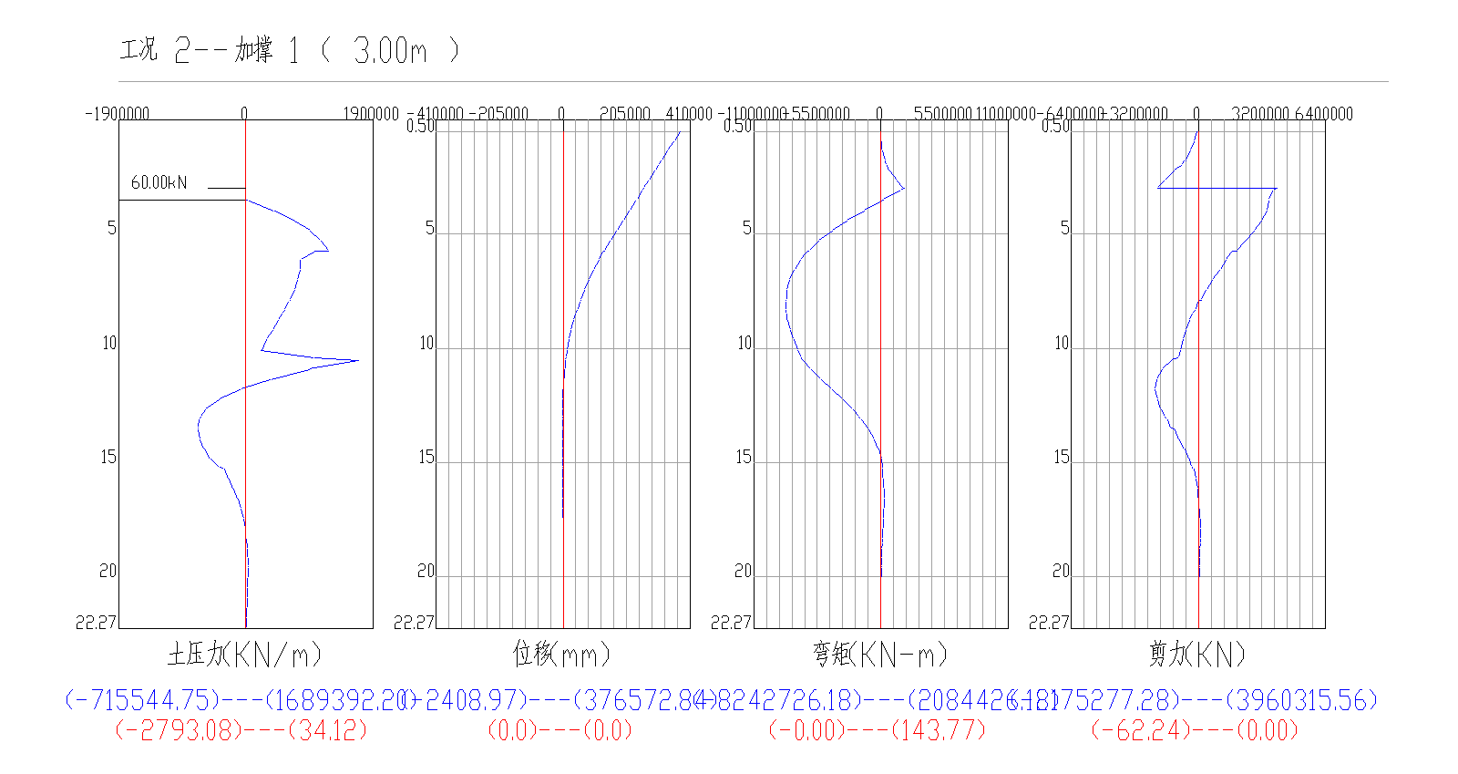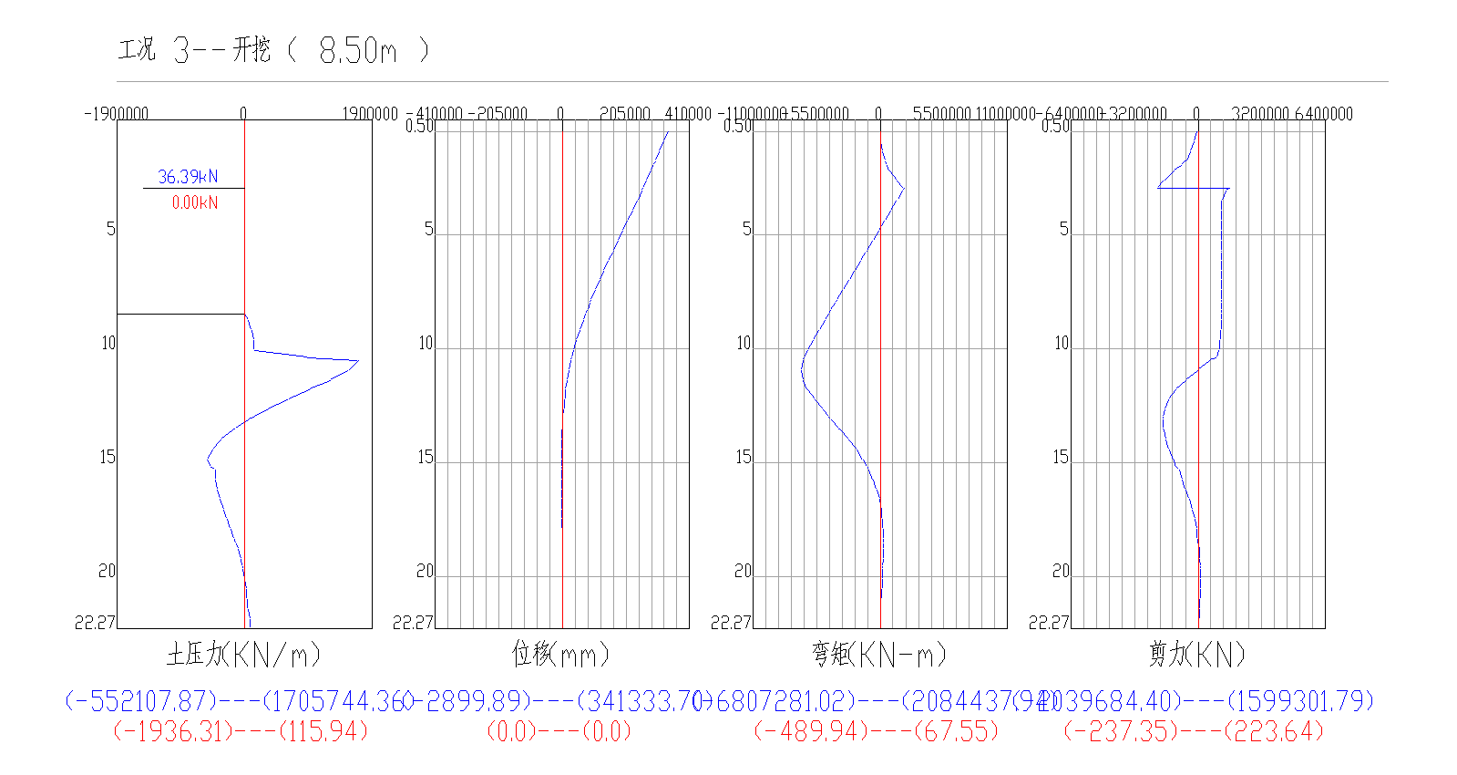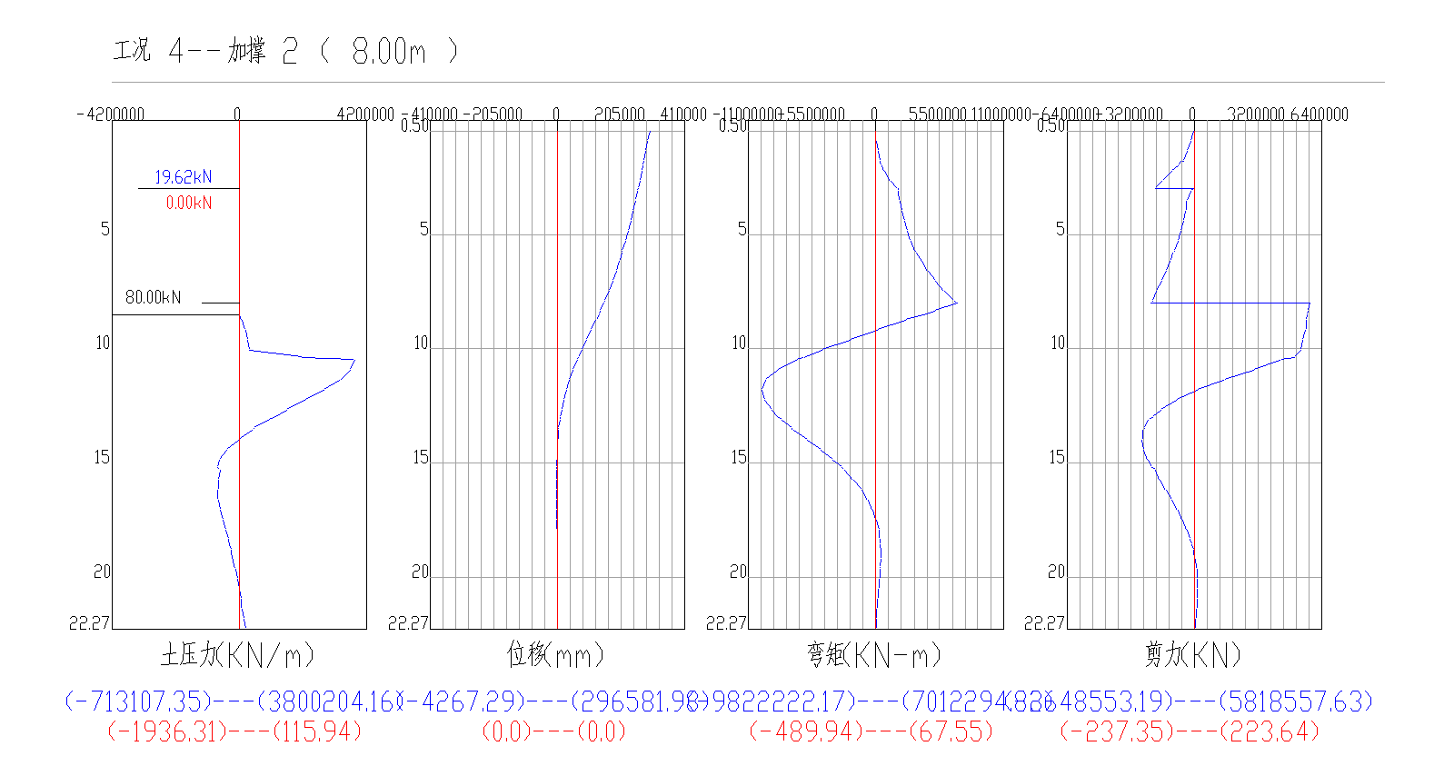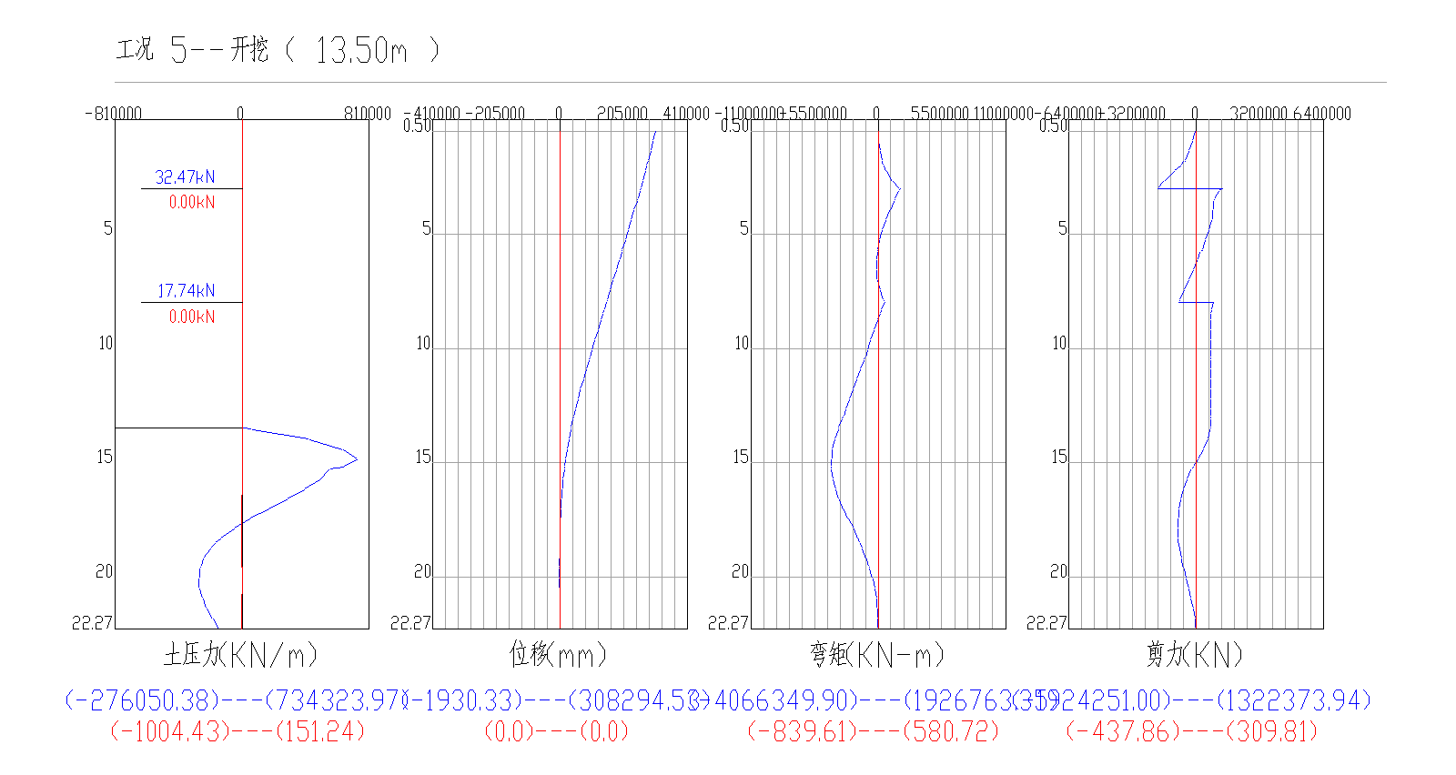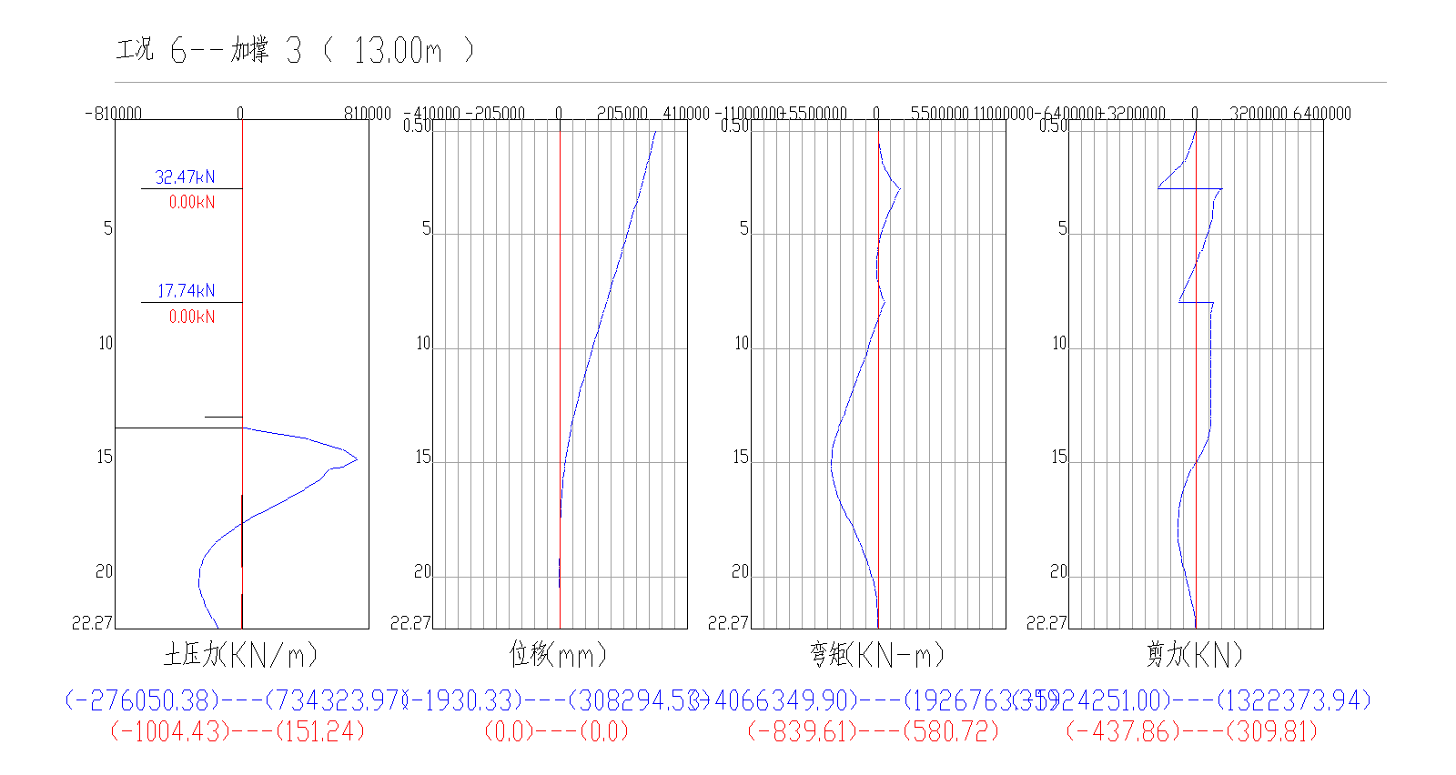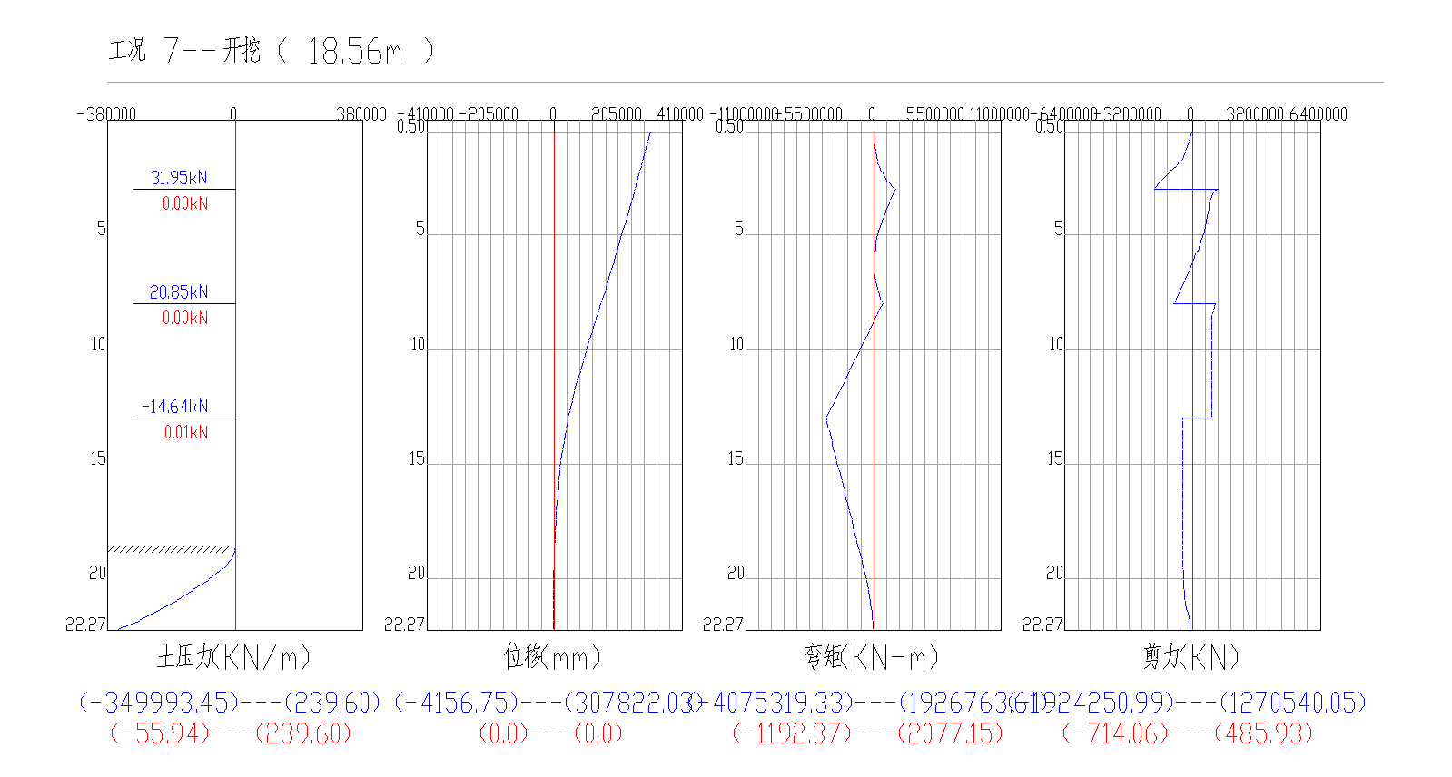青岛轨道交通3号线工程万年泉路站主体结构与围护结构设计毕业论文
2020-05-15 22:26:21
摘 要
万年泉路站是青岛轨道交通3号线一期工程中间站,位于万年泉路中部,与崂山区中韩街道接壤,本站主体结构为地下二层两跨岛式车站。
主要设计的依据:依据《地铁设计规范》(GB50157-2003)进行车站建筑尺寸设计;依据《建筑结构荷载规范》(GB0009-2001)进行结构荷载设计,并用结构力学求解器进行内力计算。依据《混凝土结构设计规范》(GB50010-2002)进行车站结构设计,根据内力计算结果进行配筋计算及裂缝验算。
主要设计内容:
- 主体结构建筑设计:万年泉路车站全长231.6米,为地下二层,设有4个出入口,标准段宽17.4米,高16.06米,顶板厚0.6米,中板厚0.4米,底板厚1米。
- 主体结构计算:求得最大内力为M=2779.899KN*m,V=2378.61KN,N=2567.44KN
- 主体结构构造设计:最不利条件处配筋为顶梁14根25,中梁14根22,底梁14根22,柱24根32,裂缝宽度为0.21mm。
- 地下连续墙设计,墙深为18.56m,墙厚为0.85m
- 施工组织设计:采用明挖法施工
经验算,本设计流程正确,方案可行,满足工程要求。
关键词:地铁车站、主体结构设计、围护结构设计、结构力学求解器、明挖顺筑法
the main structure and enclosure structure design of
Qingdao Wannianquanlu Station
Abstract
Wannianquanlu Statione is the intermediate station of the first phase of Qingdao line no.3 rail transit,it located at the middle of Wannianquan road .The main structure of the station is island station of Underground two layer two across the station.
Main design basis: according to "code for Metro Design" (gb50157-2003) of the dimension design of station building; according to the code for design of concrete structures "(GB50010-2002) for structural design of station; according to the code for the design of building structures" (GB0009-2001 of structural load design.
This design main content includes:
- main structure architectural design: Wannianquanlu station length of 231.6 meters, two floors underground, with 4 entrances and exits, 17.4 meters wide, 16.06 meters high, the roof thickness of 0.6 meters, the plate thickness of 0.4 meters, 1 meters thick floor.
- main structure calculation: the maximum internal force is obtained for M=2779.899KN*m, V=2378.61KN, N=2567.44KN
- main structure design: the most unfavorable conditions for the reinforcement of 22 14, the crack width of 0.21mm.
- the design of underground continuous wall, the depth is 18.56m, the thickness is 0.85m.
- construction organization design: using the construction of the open cut method
经验算,本设计合理,方案可行,满足工程要求。
Experience, the design is reasonable, the program is feasible, to meet the requirements of the project.
关键词:地铁车站、主体结构设计、围护结构设计、结构力学求解器、明挖顺筑法
Key words: metro station, main structure design, retaining structure design, structural mechanics solver, the open excavation method
目录
摘 要 I
第一章 工程概况与设计依据 1
1.1 工程概况 1
1.1.1 工程位置及周边环境 1
1.1.2 地形地貌 1
1.1.3 地层岩性 2
1.1.4 水文地质情况 2
1.1.5 气候气象情况 2
1.2 设计依据和标准 3
1.2.1 设计依据 3
1.2.2 设计内容 3
1.2.3 设计标准 3
第二章 深基坑支护设计 4
2.1 支护方案 4
2.1.1 基本参数设计 5
2.1.2 土层情况 7
2.1.3 支锚设计 7
2.1.4 工况设计 7
2.2 围护结构内力计算 4
2.2.1 截面参数 5
2.2.2 内力取值 7
2.2.3 配筋 7
2.2.4 内力位移包络图 5
2.2.5 各工况内力包络图 7
2.3 整体稳定性验算 7
2.4 抗倾覆稳定性验算 5
2.5 抗隆起验算 9
2.6 抗管涌验算 9
2.7 嵌固深度计算 9
第三章 主体结构设计 13
3.1 主体结构形式及尺寸的初步拟定 13
3.1.1 标准横断面尺寸 13
3.1.2 变截面横断面尺寸 13
3.1.3 纵断面尺寸 13
3.2 主体结构设计荷载及其组合 14
3.2.1 主体结构设计荷载 14
3.2.2 基本组合工况 14
3.2.3 标准组合工况 16
第四章 主体结构内力计算 18
4.1 框架结构荷载结构法原理 18
4.2 主体结构标准横断面内力计算 18
4.2.1 荷载计算 18
4.2.2 地基弹簧弹性刚度 19
4.2.3 材料性质 20
4.2.4 建模 20
4.2.5 内力表及内包络图 18
4.3主体结构变截面横断面内力计算 20
4.3.1 荷载计算 18
4.3.2 地基弹簧弹性刚度 19
4.3.3 材料性质 20
4.3.4 建模 20
4.3.5内力表及内包络图 18
4.4 主体结构纵断面内力计算 21
4.4.1 荷载计算 18
4.4.2 地基弹簧弹性刚度 19
4.4.3 材料性质 20
4.4.4 建模 20
4.4.5内力表及内包络图 18
第五章 主体结构配筋计算 51
5.1 标准横截面配筋计算 51
5.1.1 梁配筋及裂缝验算 51
5.1.2 柱配筋及裂缝验算 56
5.2 纵截面配筋计算 51
5.2.1 梁配筋及裂缝验算 51
5.2.2 柱配筋及裂缝验算 56
5.3 变截面配筋计算 51
5.3.1 梁配筋及裂缝验算 51
5.3.2 柱配筋及裂缝验算 56
结 束 语 91
参考文献 92
致 谢 93
第一章 工程概况与设计依据
1.1 工程概况
1.1.1 工程位置及周边情况
本站位于万年泉路与华楼山路交口处,沿万年泉路南北方向布置。万年泉路连接市区和李沧商贸区的便捷通道,现状为双向4车道,车流量较大,站位西侧沿道路由南向北依次是山东省花生研究所办公楼(局部6层)、青岛国际种苗有限公司大片温室;站位东侧由南向北依次为百通花园住宅楼(6~7层)及沿街商铺(1~2层)、中国人民银行崂山支行办公楼(5层)、建安小区(6层)。
万年泉路站计算有效站台中心里程为K18 342.0,起点里程为K18 258.35,终点里程为K18 489.954,总长231.6m,站台宽度13m,隧道开挖总宽度20.758m,总高度18.358m,主体隧道拱顶覆土厚度6.92~10.2m,拱顶围岩IV级;本站共设4座出入口、1座消防专用口两座风井,其中1、3号出入口远期预留,设两座风井风道。车站主体穿越小里程段采用CRD法分4快进行开挖施工,车站大里程段采用双侧壁导坑法分6块开挖施工;附属结构除风井及出入口浅埋段采用明挖法施工外,其余均采用矿山法施工。
相关图片展示:
