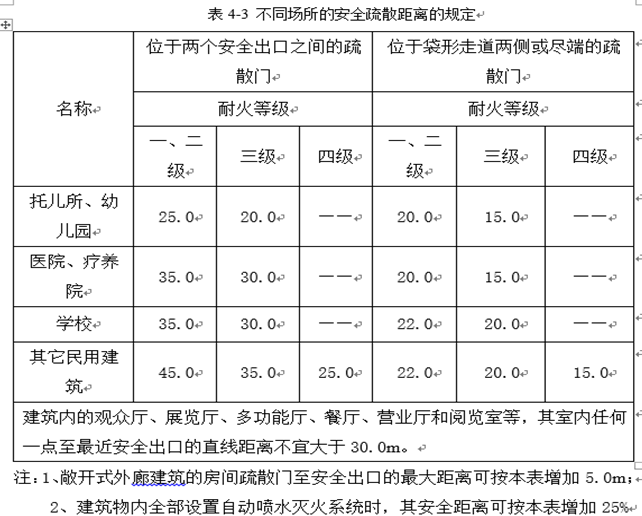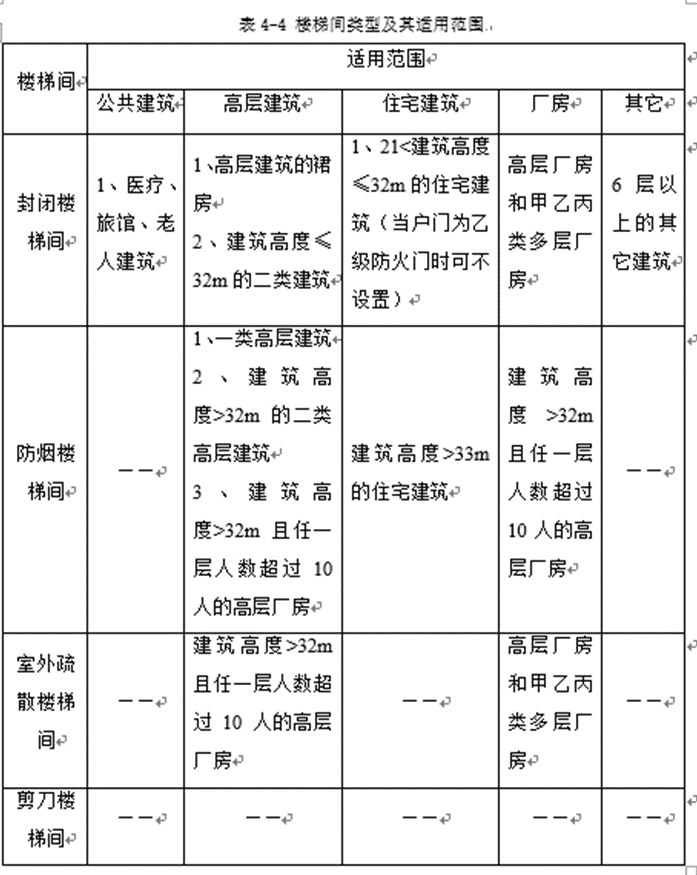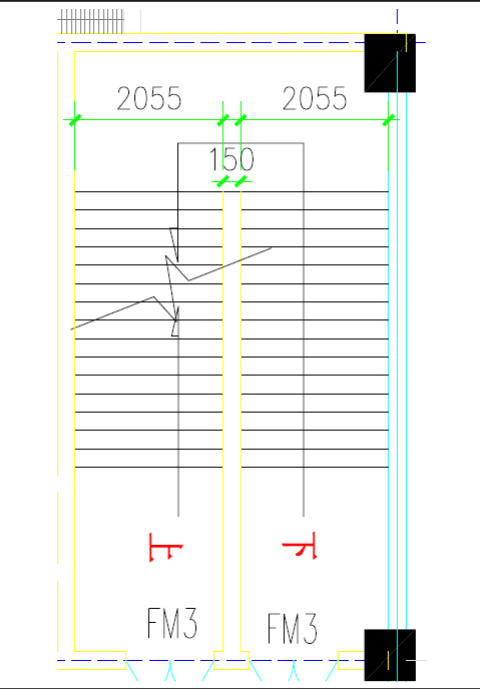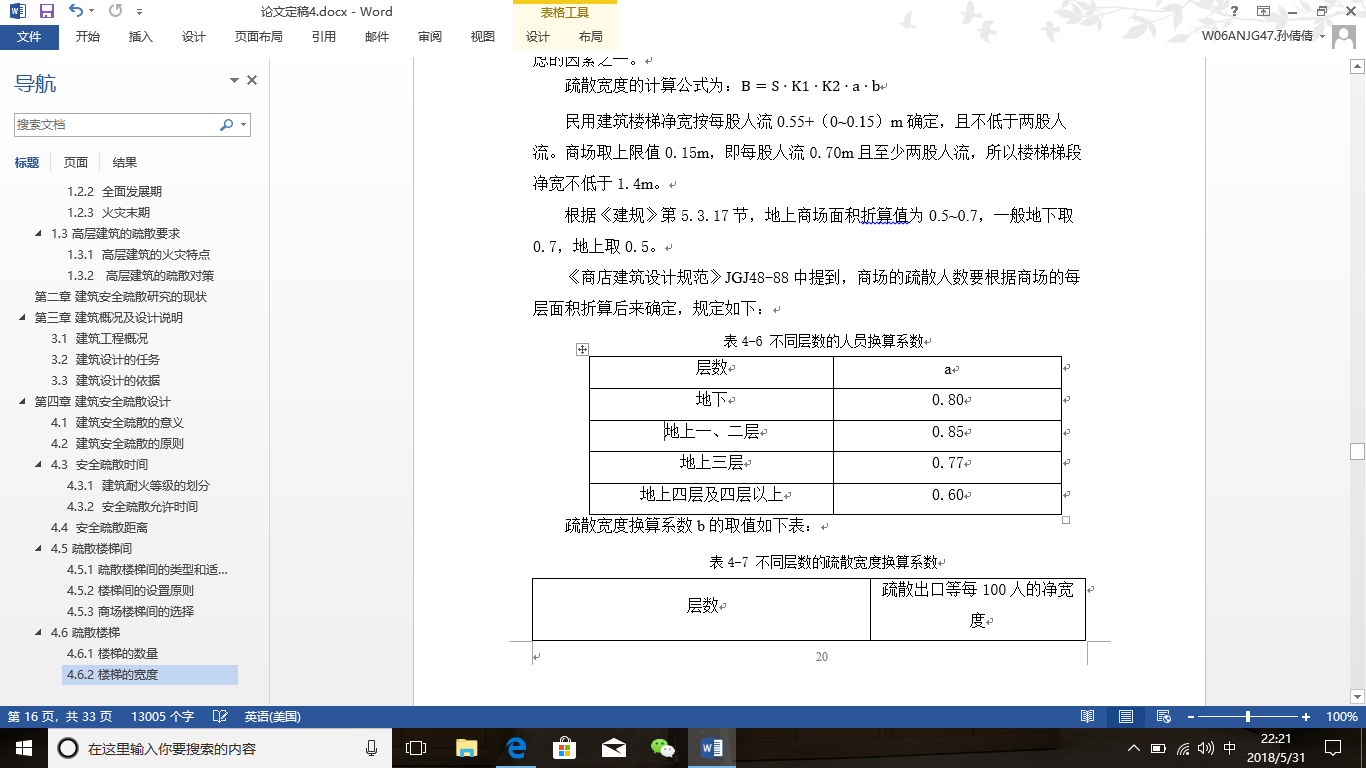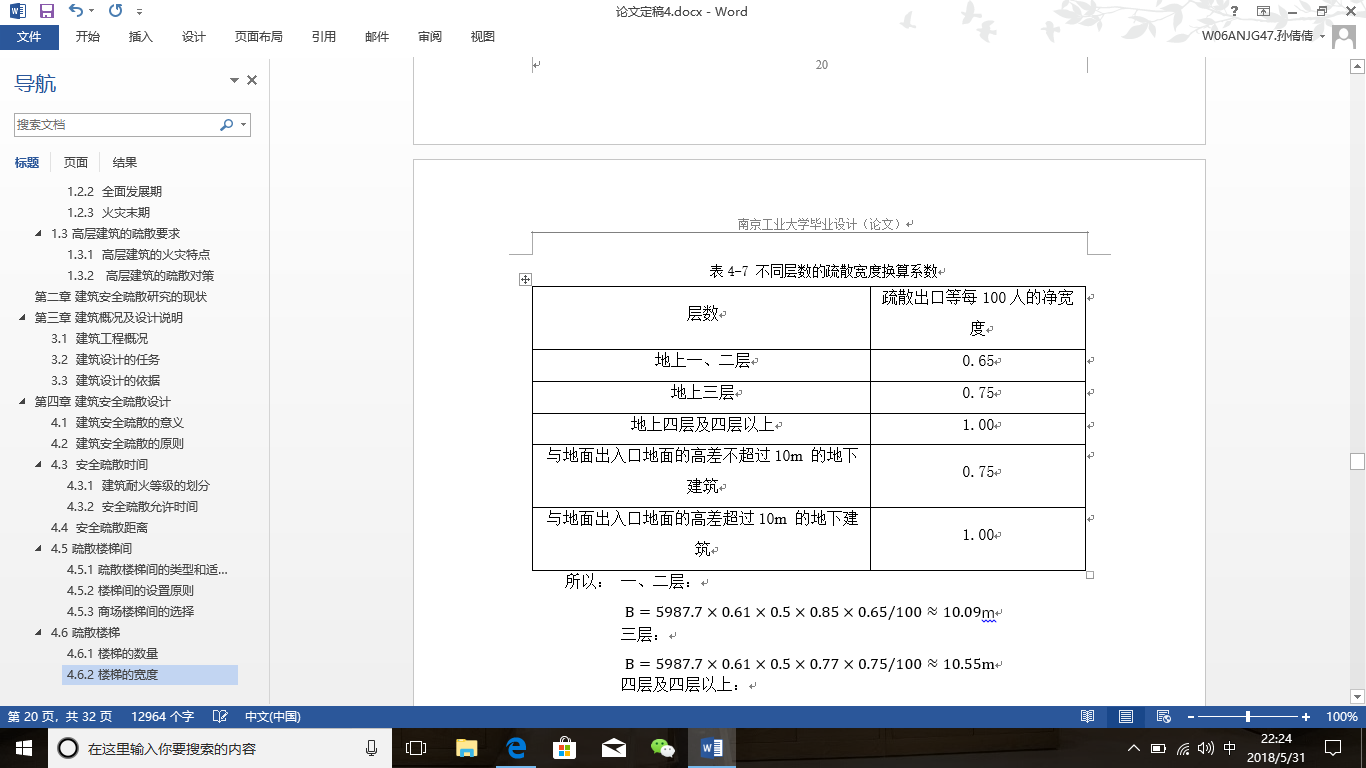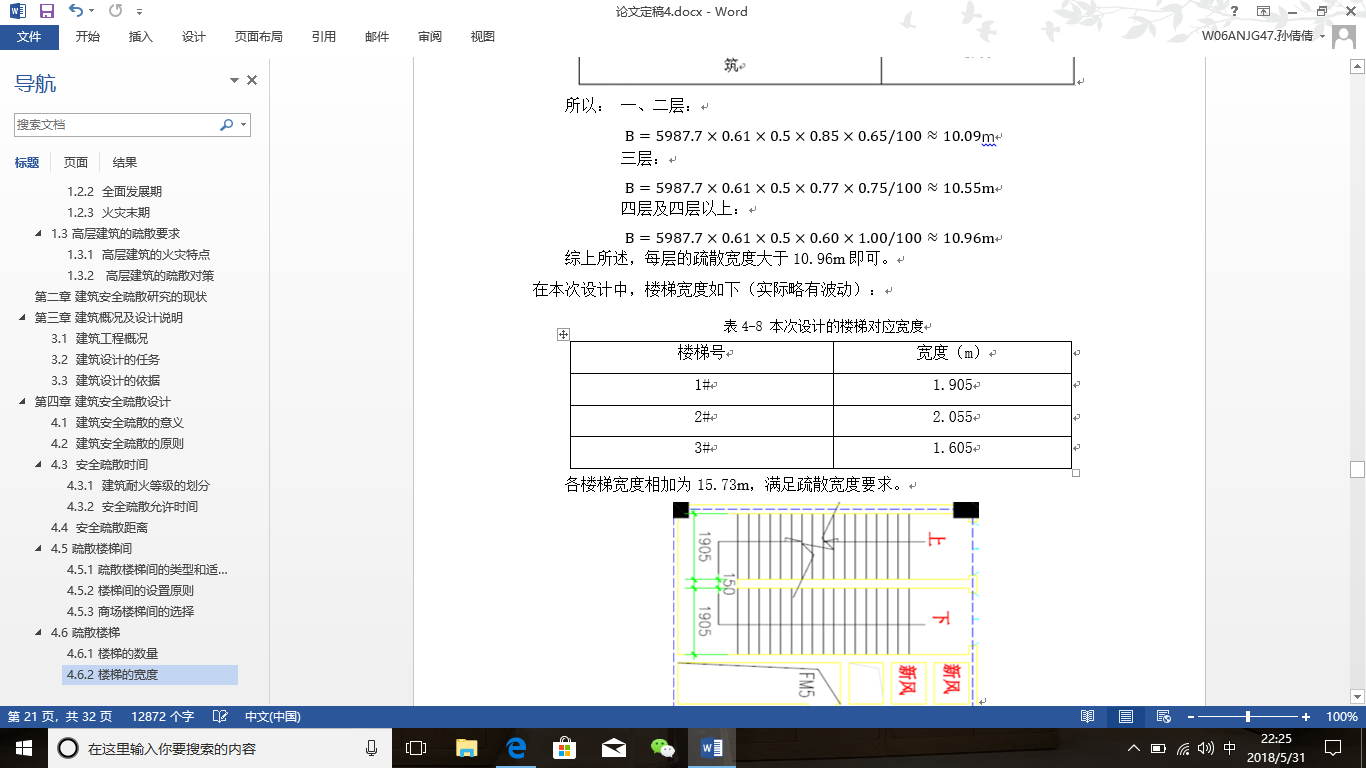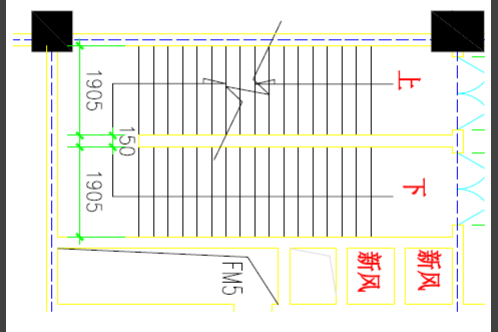南京市某高层大型商场消防安全疏散设计毕业论文
2020-07-11 18:08:52
摘 要
随着当今社会的高速发展,人民的经济水平得到了显著提高。因此,现代建筑,特别是高层建筑,在设计上具有很大的创造性和设计性。可是对于人类而言,建筑被建造出来的根本目的是为了人类的居住和生活,所以无论建筑朝着什么样的方向发展,它起码是要以其根本目的为设计底线的。对于人类而言,最重要的是生命安全,这也是建筑最应该要去满足的基本要求。然而没有哪一栋建筑能百分之百地保证是绝对安全的,但我们可以通过建筑的安全设计尽可能地保证一栋建筑实现最大化的安全。一栋建筑的安全疏散设计会在危险来临时发挥极大的作用,实现对建筑中人们的生命安全的最大保护。做好商场疏散门、疏散楼梯等疏散设施的尺寸和材料设计,使其能在火灾来临时,为人们的疏散逃离和物资的转移提供尽可能大的帮助。疏散设施的尺寸合理可以避免疏散过程中大量人员集中涌向出口造成的拥堵踩踏事故,疏散设施的材料性能符合规范可以避免火势强烈时造成的建筑构件坠落塌陷。本次毕业设计我将对南京某栋高层商业建筑进行安全疏散设计,主要是根据所查文献和规范,设计合理的商场所需疏散设施,并绘制平面图及疏散示意图加以呈现。
关键词:建筑安全 高层商场 疏散设计
ABSTRACT
With the rapid development of today's society, the people's economic level has been significantly improved. Therefore, the modern architecture, especially the high-rise building, has great creativity and designability in the design. However, for human beings, the fundamental purpose of building is to live and live for human beings, so no matter what the direction of development of architecture, it should at least take its fundamental purpose as the bottom line of design. For human beings, the most important thing is the safety of life, which is the most basic requirements that architecture should meet. However, no building can be 100% guaranteed to be absolutely safe, but we can ensure that a building is as safe as possible through the safety design of the building. The safety evacuation design of a building will play a great role in the coming of danger and achieve the greatest protection of people's lives in the building. The reasonable size of evacuation facilities can avoid congestion and stampede caused by a large number of people pouring to the exit during the evacuation process, and the material performance of evacuation facilities can avoid the collapse of building components caused by strong fire when the material performance of evacuation facilities conforms to the specifications. This graduation project I will design a high-rise commercial building in Nanjing safe evacuation design, mainly according to the literature and specifications, design reasonable evacuation facilities for shopping malls, and draw plans and evacuation schematic diagram to be presented.
Keywords : Building safety;High-rise shopping malls;Evacuation design
目录
摘要 2
ABSTRACT 3
第一章 绪论 6
1.1 火灾的形成 6
1.2 火灾不同发展阶段的疏散对策 6
1.2.1 火灾初期 6
1.2.2 全面发展期 7
1.2.3 火灾末期 8
1.3高层建筑的疏散要求 8
1.3.1 高层建筑的火灾特点 8
1.3.2 高层建筑的疏散对策 9
第二章 建筑安全疏散研究的现状 12
第三章 建筑概况及设计说明 13
3.1 建筑工程概况 13
3.2 建筑设计的任务 13
3.3 建筑设计的依据 13
第四章 建筑安全疏散设计 14
4.1 建筑安全疏散的意义 14
4.2 建筑安全疏散的原则 14
4.3 安全疏散时间 15
4.3.1 建筑耐火等级的划分 15
4.3.2 安全疏散允许时间 16
4.4 安全疏散距离 16
4.5 疏散楼梯间 17
4.5.1 疏散楼梯间的类型和适用范围 17
4.5.2 楼梯间的设置原则 18
4.5.3 商场楼梯间的选择 18
4.6 疏散楼梯 18
4.6.1 楼梯的数量 18
4.6.2 楼梯的宽度 19
4.6.3 楼梯的踏步 22
4.6.4 楼梯的扶手 27
4.7 各类型房间疏散门宽度 27
4.8 安全出口 27
4.8.1 安全出口的数量 27
4.8.2 安全出口的宽度 28
4.8.3 安全出口的设置原则 28
第五章 结语 30
致谢 31
参考文献 32
第一章 绪论
1.1 火灾的形成
火灾的三个要素是可燃物、助燃剂和点火源。火灾的形成原因分为两种:一是外部原因,主要是由外部火源而造成的火灾,例如明火、电线短路、摩擦、碰撞之类的;二是内部原因,即商场里的可燃物品本身由于一些化学作用而产生热量,热量逐渐叠加积聚,温度升高到可燃物品的燃点后从而引起火灾。
1.2 火灾不同发展阶段的疏散对策
在建筑火灾的发展过程中,有三个阶段,即火灾的初始阶段,整个发展阶段和火灾的结束阶段。这是根据建筑内火灾的温度-时间变化特点来划分的。
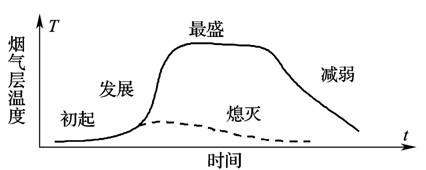
相关图片展示:
