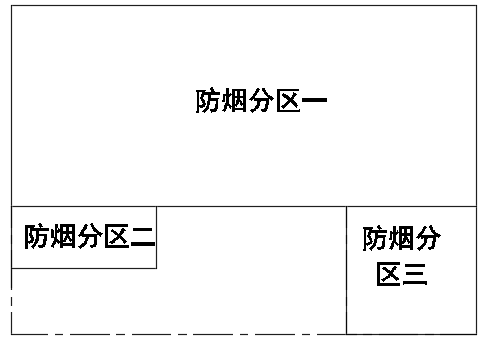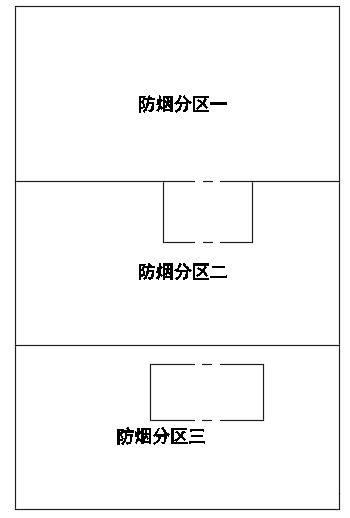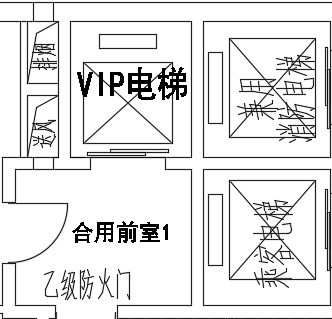珠海市某高层写字楼防排烟系统设计毕业论文
2020-04-15 20:30:01
摘 要
高层建筑火灾的数量在经济建设的发展下急剧增加,火灾极易产生热气、烟雾和有毒气体,所以,高层建筑物防排烟系统设计是否得当会直接影响到这个建筑的消防安全设计是否成功。
本次设计旨在对某高层写字楼进行防排烟系统设计。参照规范本建筑被定性为一类高层建筑;地下部分每层划分三个防火分区与三个防烟分区;校核地面自然排烟开窗的有效面积符合标准要求,故地上部分采用自然排烟;合用前室1、合用前室2与防烟楼梯间分别采用一套独立的机械加压送风系统,其风机的送风量分别为31200m3/h、31200m3/h与34706m3/h;地下两层共设置四组独立排烟系统,风机排烟量分别为37800m3/h、49104m3/h、60407m3/h与69120m3/h;还应采用四套独立的补风系统,补风量为排烟量的50%。在图纸上绘制出平面布置图与系统图。
关键字: 消防系统 防排烟系统 自然排烟 机械排烟 加压送风
Abstract
Under the development of economic construction, the number of high-rise building fires increases sharply. Fires easily produce hot gas, smoke and toxic gases. Therefore, the design of smoke control and exhaust system of high-rise buildings will directly affect the success of the fire safety design of this building.
The purpose of this design is to design a smoke control and exhaust system for a high-rise office building. According to the code, the building is classified as a high-rise building; the underground part is divided into three fire prevention zones and three smoke prevention zones per floor; the effective area of natural smoke exhaust and window opening on the ground is checked to meet the requirements of the standard, so natural smoke exhaust is used on the ground part; the combined front room 1, the combined front room 2 and the smoke prevention staircase adopt an independent mechanical pressurized air supply system respectively, and the air supply volume of the fan is divided into two parts. They are 31200 m3/h, 31200 m3/h and 34706 m3/h, respectively. Four sets of independent smoke exhaust systems are set up on the two underground floors. The smoke exhaust volume of the fan is 37800 m3/h, 49104 m3/h, 60407 m3/h and 69120 m3/h, respectively. Four sets of independent supplementary air systems should also be adopted, and the supplementary air volume is 50% of the smoke exhaust volume. Draw the plan layout and system diagram on the drawings.
Key words: fire system smoke control and exhaust system natural smoke exhaust machinery smoke exhaust pressurized air supply
目录
摘 要 I
Abstract II
第一章 绪论 1
1.1建筑防排烟系统概述 1
1.1.1防排烟原理 1
1.1.2系统划分 2
1.1.3国内外防排烟系统发展现状 3
第二章 工程概况 5
2.1工程概况 5
2.2设计内容 5
2.3设计流程 5
第三章 火灾烟气控制 6
3.1防火分区 6
3.1.1防火分区概念 6
3.1.2防火分区划分依据 6
3.1.3防火分区的具体划分 7
3.2防烟分区 7
3.2.1防烟分区概念 7
3.2.2防烟分区存在必要性 8
3.2.3防烟分区划分原则 8
3.2.4划分防烟分区的方法 9
3.2.5防烟分区的具体划分 9
第四章 防排烟系统设计 13
4.1防烟系统设置 13
4.2确定机械加压送风量 13
4.2.1压差法计算加压送风量 13
4.2.2查表法选择送风量 15
4.3沿程阻力损失计算方法 16
4.3.1沿程阻力计算 16
4.3.2局部阻力计算 16
4.4计算加压送风量 16
4.4.1确定加压送风部位 16
4.4.2 确定加压送风量 16
4.4.3 送风口布置 19
4.4.4管道阻力计算 21
4.5送风机的选择 25
4.6排烟系统设计 26
4.6.1机械排烟量的确定依据 26
4.7机械排烟设置 28
4.7.1机械排烟量计算 28
4.7.2排烟口的布置及尺寸的确定 33
4.7.3管道的水力计算 34
4.7.4风机选型 40
4.8补风系统 40
结语 42
参考文献 43
绪论
1.1建筑防排烟系统概述
我国大力发展经济体系后,高层建筑也实现了现代化,并且飞速发展,在许多城市如雨后春笋般出现。同时,地下建筑的数量也日渐增多。以办公、商业、居住为主的高层建筑亦大幅度增加,由于这些建筑人员密集、楼层高、功能复杂,发生火灾时火情蔓延快、疏散人数多、疏散距离长等因素,由此可见,高层建筑发生火灾后将会造成更大的威胁。另外,这些建筑大部分都位于繁华的城市中心,如果发生火灾必将受到较大社会影响[1]。为保证人员安全和救援的进行,将火灾中造成的损失最大可能的降低,做好建筑防火工程,不断去完善防排烟系统是当下必需的,也是不能忽视的。高层建筑防烟排烟系统设计应当得到各方面的重视。
1.1.1防排烟原理
对高层建筑进行系统的防排烟设计的目的就是要控制火灾中烟气的流动方向,并能有效的阻止有害烟气迅速蔓延至其他区域,营造火场人员的安全疏散和消防人员扑救火灾的条件.所以防排烟技术受到社会的广泛重视,在建筑防火方面占有很重要领域,在高层建筑内设置防烟、排烟设施是十分必要的。从大量的火灾数据中可以看出,在火灾中伤亡的人群里,主要原因都是有毒的烟气所致,火灾中人们受烟气直接致死的约占死亡人员中的三分之一到三分之二之间,因火烧死的约占三分之一到二分之一,多数人是先受毒烟熏倒后烧死[3]。为了防止火灾中人员伤亡,,便必须进行布置机械排烟与正压送风防烟系统;在建筑中划分合理的防烟分区,从而达到防烟分隔与避难目的;合理有效的布置自然通风口,充分利用烟气的热浮力特性产生自然排烟效果; 对家具与建筑材料等日用品进行阻燃与消烟处理; 可以通过喷洒某些化学类消烟剂或者水雾等方式,清除掉烟气里的烟尘粒子、有毒类成份,从而提高人群能见度。
高层建筑的防烟设施应分为机械加压送风的防烟设施和可开启外窗的自然排烟设施。防烟楼梯间前室或合用前室,利用敞开的阳台、凹廊或前室内不同朝向的可开启外窗自然排烟时,该楼梯间可不设排烟设施。
以上是毕业论文大纲或资料介绍,该课题完整毕业论文、开题报告、任务书、程序设计、图纸设计等资料请添加微信获取,微信号:bysjorg。
相关图片展示:











