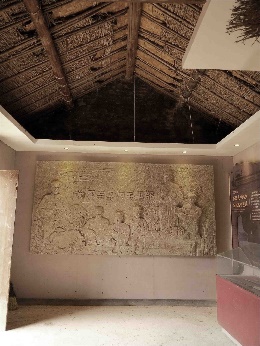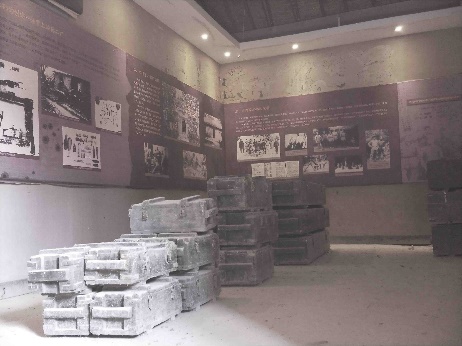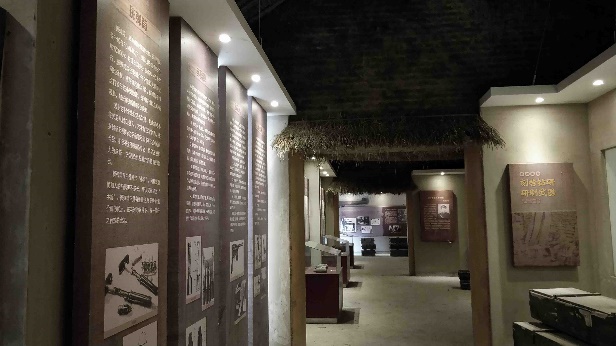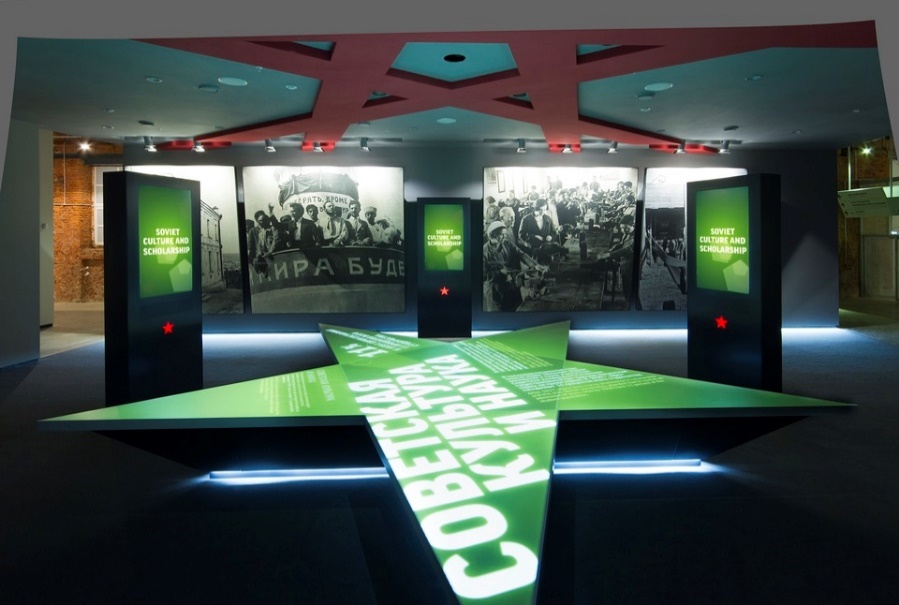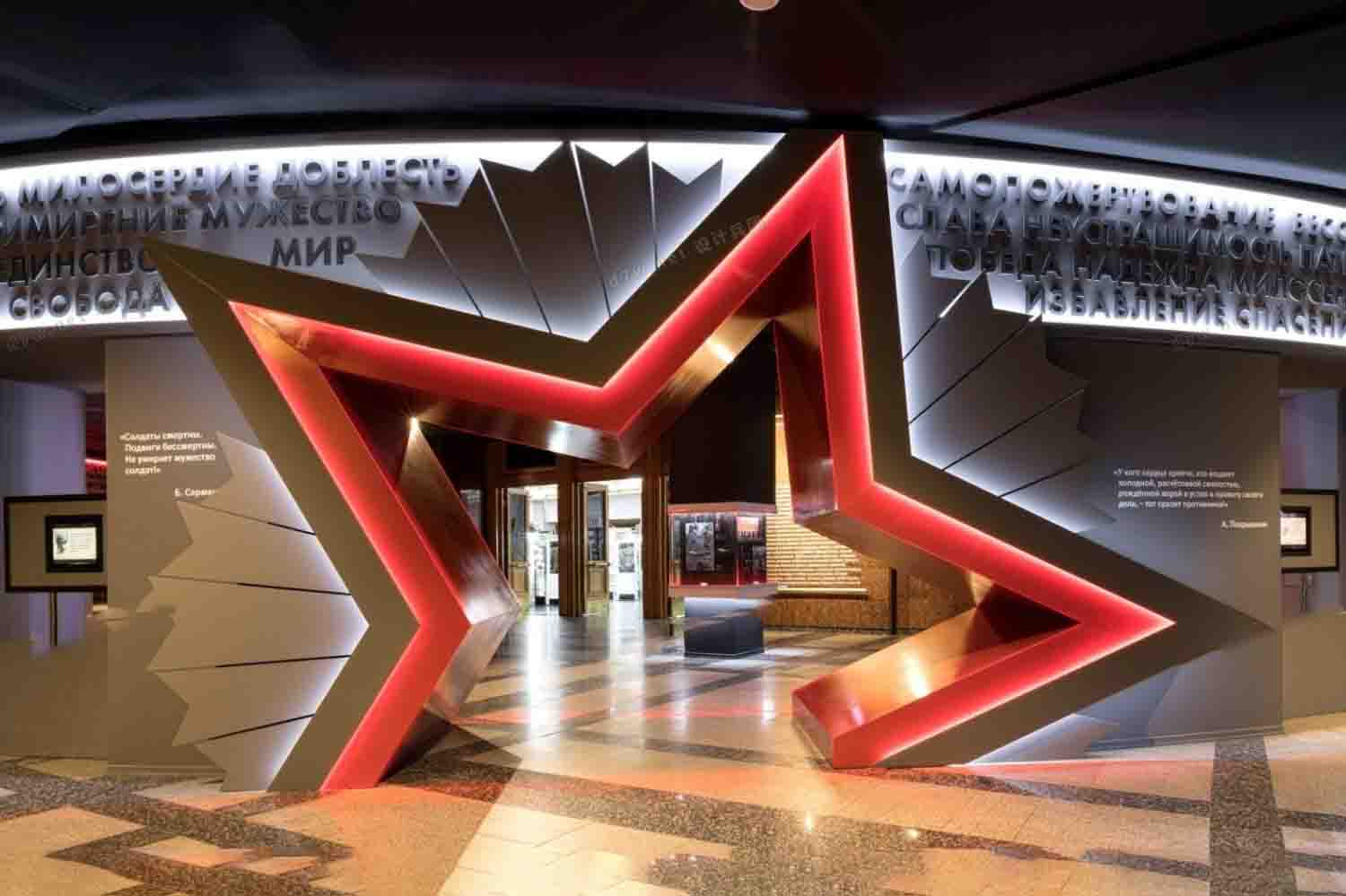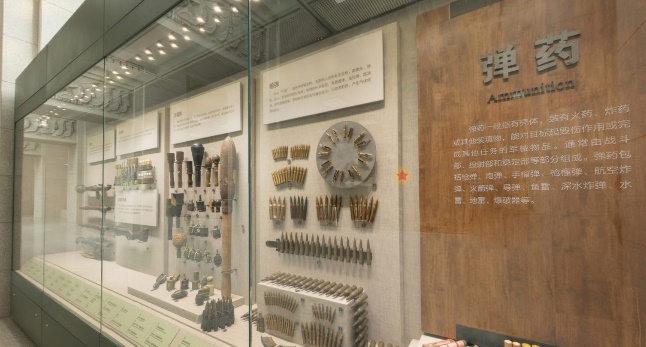《黄花塘新四军文化园设计—二师军工部环境设计》毕业论文
2020-04-16 16:00:19
摘 要
本次设计项目为“黄花塘新四军文化园—二师军工部环境设计”,项目主要研究江苏盱眙新四军文化园中二师军工部室内外空间的更新改造设计。在调研中发现盱眙新四军纪念馆展示设计上存在诸多问题,如展馆缺少维护整体较为陈旧、空间缺少合理的规划设计、光线昏暗、展品保护不到位等。在新时代环境下,传统的展陈形式已无法满足参观者不断更新的生活方式。针对现存问题,我阅读了大量文献资料、研究了国内外优秀的展馆设计项目,将新四军在抗战时期的人、物、故事、精神作为设计的基本文案,以创新的手段综合运用当代艺术与科技,从而为参观者提供更好的参观体验空间以达到发扬新四军的“铁军精神”、传承我国红色文化传统的目的。
关键词:新四军文化 二师军工部 环境设计 改造 艺术与科技
Abstract
This design project is "Huang hua tang New Fourth Army Cultural Park - Second Division Military Industry Department Environmental Design". This project mainly studies the renovation design of the interior and exterior space of the Second Division Military Industry Department in Xu yi New Fourth Army Cultural Park, Jiangsu Province. In the investigation, there are many problems in the exhibition design of Xu yi New Fourth Army Memorial Hall, such as the lack of maintenance of the exhibition hall as a whole, the lack of reasonable space planning and design, the dim light, the inadequate protection of exhibits, and so on. In the new era, the traditional exhibition forms can no longer meet the visitors' constantly updated lifestyle. In view of the existing problems, I have read a large number of documents, studied the excellent exhibition hall design projects at home and abroad, took the people, objects, stories and spirit of the New Fourth Army during the Anti-Japanese War as the basic design documents, used contemporary art and technology in an innovative way, so as to provide visitors with a better experience space to carry forward the "iron army spirit" of the New Fourth Army and inherit it. The purpose of red culture tradition in China.
Key Words: New Fourth Army Culture; military memorial; environmental design;Reform; arts and technology
目录
摘要 I
Abstract II
第一章 绪论 1
1.1 选题背景 1
1.2 课题研究概况 1
1.2 研究目的和意义 3
1.3 国内外军事纪念馆研究现状 3
1.3.1 国外研究现状 3
1.3.2 国内研究现状 4
1.3.3 总结 5
1.4 研究的方法和内容 6
1.4.1 研究的方法 6
1.4.2 研究的内容 7
第二章 前期实地调研分析 8
2.1 设计风格和内容特点 8
2.2 展馆空间细部设计 10
2.3 小结 10
第三章 二师军工纪念馆设计构思 11
3.1 展馆设计定位分析 11
3.1.1 展览定位 11
3.1.2 观众定位 11
3.2. 展馆设计构思 11
3.2.1 总体设计原则 11
3.2.2 流线—交通、空间布局 12
3.2.3 展陈形式与技术要求 12
3.2. 小结 13
第四章 二师军工纪念馆设计方案 14
4.1设计理念 14
4.2 展馆空间设计分析 14
4.2.1 设计元素分析 14
4.2.2 功能布局设计 15
4.3 展馆室内色彩、材质和灯光分析 17
4.3.1 室内色彩、材质 17
4.3.2室内灯光设计 18
4.4 展示道具设计 20
4.5 展馆空间氛围设计 21
4.6 展馆外部空间设计 22
4.7 小结 23
结语 24
参考文献 25
致谢 27
第一章 绪论
1.1 选题背景
近年来,红色纪念馆在全国各地建立,新时代形势下红色纪念馆项目面临着诸多机遇和挑战。本次毕业设计项目—新四军二师军工部反映了中华民族为争取和平自由、民族解放所做出的不懈抗争。1943年,新四军移驻黄花塘,直到抗战胜利;1986年黄花塘新四军军部旧址正式对外开放。
自改革开放以来,中西文化有了碰撞与交融,博物馆、纪念馆的概念来自于西方,属西方“舶来品”。植入中国后,经过100多年的发展演变在中国大地上蓬勃发展,特别是改革开放以后,中国博物馆逐渐展现出其特有的文化魅力。但是在信息爆炸的新时代背景下,人们已经不满足于早期的以展品为中心的传统观展形式,参观者的年轻化趋势使得博物馆展示设计向以观众为中心的现代展示设计发展。
新四军二师军工部纪念馆属于战争与军事类博物馆,区别于其他红色主题的纪念馆。
设计军事纪念馆时,既要让参观者认识到新四军艰苦钻研的精神,又要让人们意识到国家军工事业的重要性。
1.2 课题研究概况
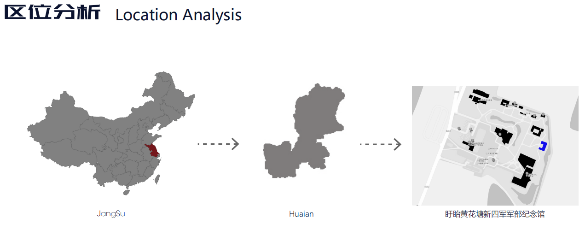
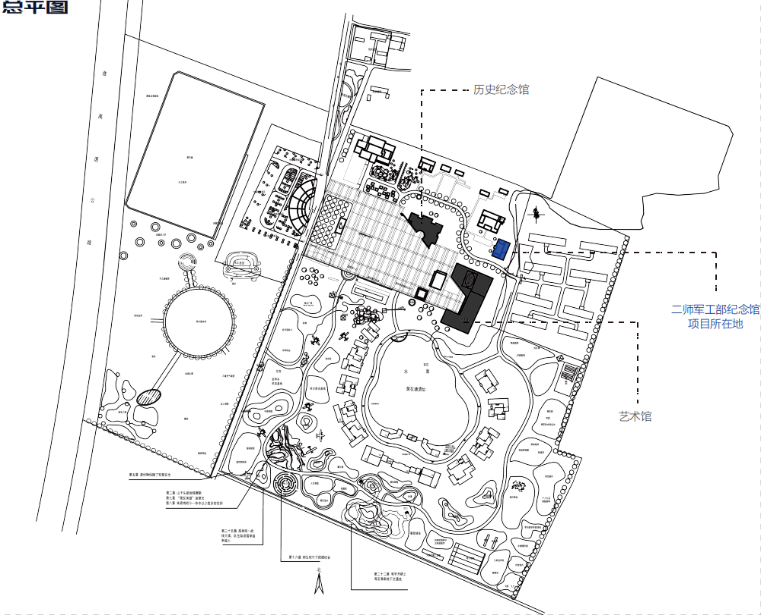
以上是毕业论文大纲或资料介绍,该课题完整毕业论文、开题报告、任务书、程序设计、图纸设计等资料请添加微信获取,微信号:bysjorg。
相关图片展示:

