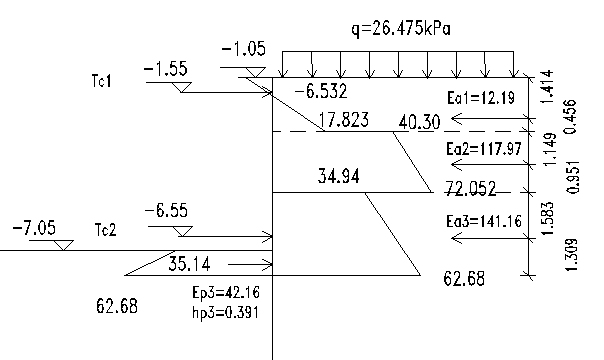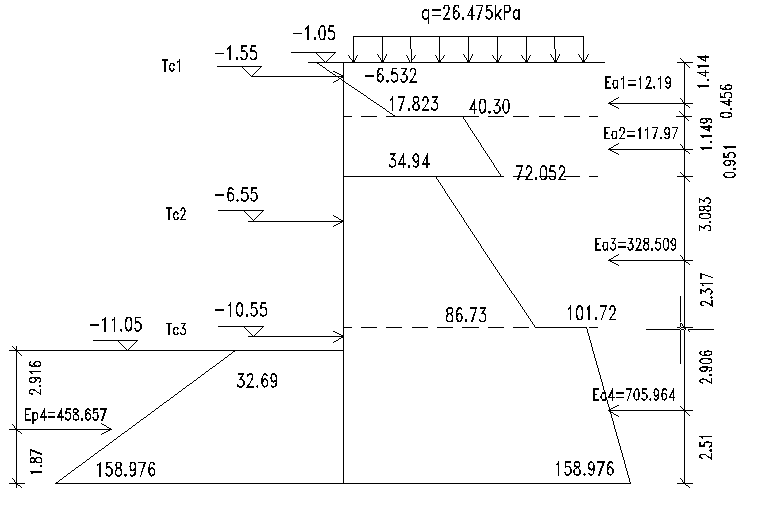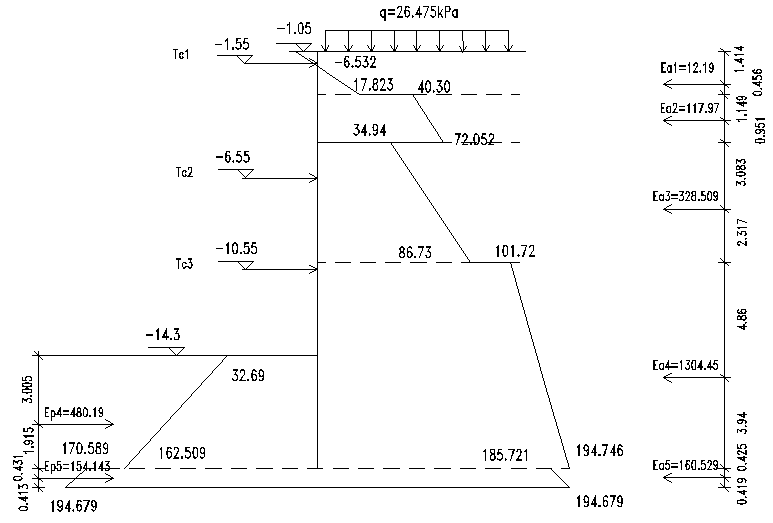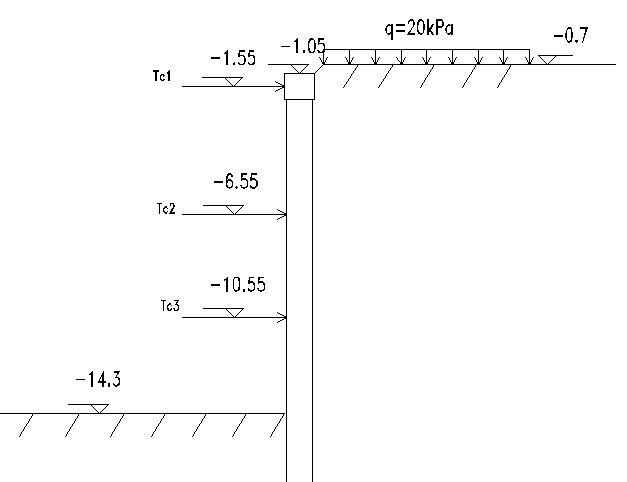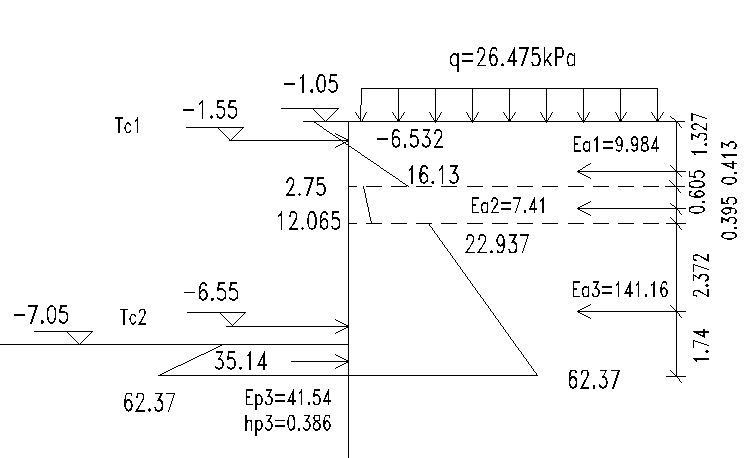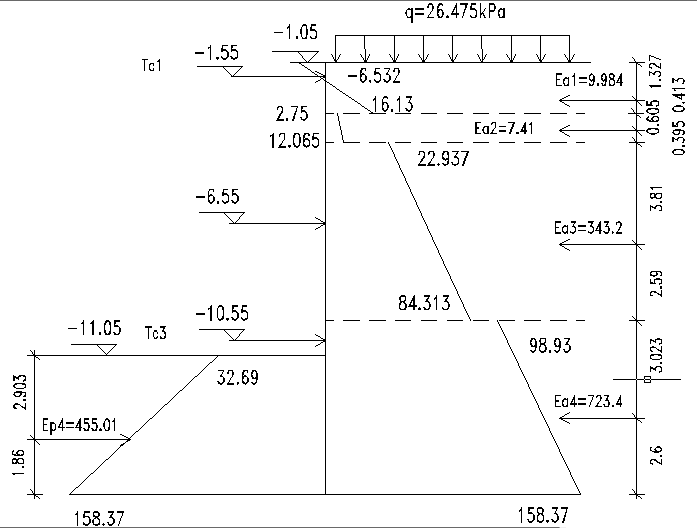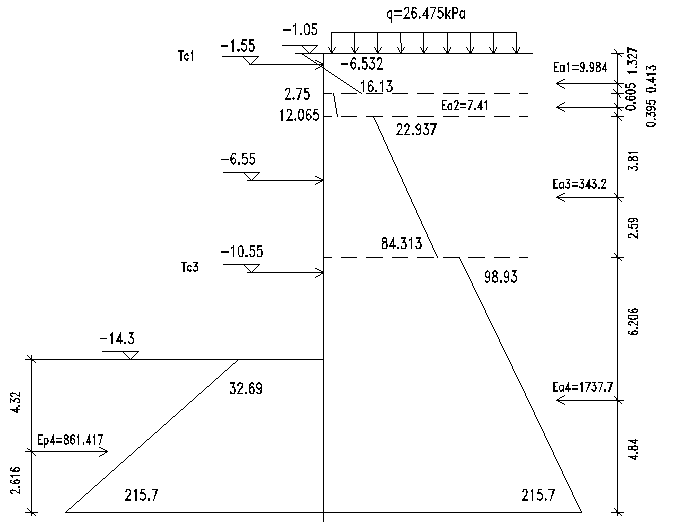上海国际旅游度假区核心区治安派出所基坑支护设计(2)毕业论文
2020-05-14 22:36:47
摘 要
本项目位于上海市迪士尼乐园内,总用地面积3220平方米,总建筑面积11190 平方米。 实测本次勘探点的地面3.89~4.68m之间,高差0.79m。
考虑基坑周边环境复杂,对基坑墙体的侧向变形及基坑开挖施工极为敏感,本着“安全可靠,经济合理,技术可行施工方便”的原则,采用刚度较大的混凝土支撑,总共三道,且混凝土支撑可控制为先撑后挖,易于控制基坑侧壁的变形。根据支撑的长度设置适量的立柱。整个平面布置简单、传力明确、受力合理。基坑四周钻孔灌注桩桩径为1000mm,桩间距为1200mm。整个基坑采用基坑内部降水方案,四周采用三轴单排深搅桩形成一个封闭的止水帷幕,基坑内部采用疏干井降水。
为了综合分析不同工况下支护结构的内力和变形情况,除手算外,还使用理正软件设计研究院授权的深基坑软件对基坑进行单元计算和整体计算,使得设计更加合理与精确。
关键词: 基坑 支护结构设计 排桩支护 钢筋混凝土内支撑
The design for foundation pit of The proposed project site
Shanghai International Tourism Resort Zone core area of security police station
Abstract
The proposed project is located in Shanghai Disneyland. The total land area is 3220m2, with a total construction area of 11190m2. The survey points measured ground between 3.89~ 4.68m, height 0.79m.
In order to avoid the influence of excavation on the surroundings and extremely sensitive to deformation and excavation and construction pit wall side of the pit ,in the light of the principle of "safety credibly, economy reasonably, technique feasibly and constructionconveniently",adopting three reinforced concrete structure bracings,which have bigger stiffness.The reinforced concrete structure bracings can be supported firstly,and then excavated.The distortion of the side wall can easily be controlled. Proper amounts of column are established according to the length of the bracings.The whole flat surface are set up simply.It can transfer force definitely and bear force reasonably. .The diameter of the cast-in-situ bored piles around the pit is 1000 millimeters ,the spacing of these piles is 1200 millimeters.Entire excavation pit using internal precipitation scheme, that is, setting one wreathes of singel spindle deep mixing piles to form a curtain outside the pit and some tube wells inside the pit to cut off groundwater which pits internal use Draining Wells precipitation.
For the sake of the comprehensive analysis of bracing's force and distortion in different cases, besides calculate by hand, using the soft FSPW authorized by Lizheng Soft Design Institute to put up cell calculate and overall calculate.
KeyWords: excavation project; supporting structure design; row piles;reinforced concrete inner support.
目 录
摘 要 I
Abstract II
第一章 设计方案综合说明 1
1.1概况 1
1.1.1 基本概况 1
1.1.2 项目概况 1
1.1.3 工程地质概要 1
1.1.4 水文地质条件 2
1.1.5 基坑支护设计参数 3
1.1.6 场地周边环境 3
1.2设计总说明 4
1.2.1 设计依据 4
1.2.2 设计原则 4
1.2.3支护设计方案 5
1.2.4 计算工况 6
1.2.5 主要计算结果 7
1.2.6 设计成果 7
1.3 基坑的监测 8
第二章 支护结构设计计算 9
2.1 设计计算 9
2.1.1 计算区段的划分 9
2.1.2 土压力系数计算 9
2.1.3 土压力计算 10
2.2 ABCD段支护结构计算 11
2.2.1 第一层支撑轴力 计算 12
计算 12
2.2.2 第二层支撑轴力 计算 14
计算 14
2.2.3 第三层支撑轴力 计算 16
计算 16
2.2.4 嵌固深度及桩长计算 18
2.2.5桩体内最大弯矩计算 19
2.3 DEFGA段支护结构计算 22
2.3.1 第一层支撑轴力 计算 23
计算 23
2.3.2 第二层支撑轴力 计算 25
计算 25
2.3.3 第三层支撑轴力 计算 27
计算 27
2.3.4 嵌固深度及桩长计算 29
2.3.5桩体内最大弯矩计算 30
2.4 支护桩配筋 33
第三章 支撑结构设计计算 35
3.1 冠梁、围檩计算 35
3.1.1 冠梁设计 35
3.1.2 第一道围檩设计 36
3.1.3 第二道围檩设计 37
3.2 钢筋混凝土支撑设计计算 38
3.2.1 第一道支撑计算 39
3.2.2 第二道支撑计算 43
3.2.3 第三道支撑计算 48
3.3 立柱及立柱桩设计计算 52
3.3.1 立柱计算 52
3.3.2 立柱桩验算 54
第四章 基坑降水止水设计 56
4.1基坑止水帷幕设计 56
4.2降水设计 57
第五章 施工要求及监测方案 58
5.1 基坑施工说明 58
5.1.1 建筑材料 58
5.1.2 钻孔灌注桩施工要求 58
5.1.3 三轴搅桩施工要求 59
5.1.4 支撑系统施工要求 59
5.1.5 立柱、立柱桩施工要求 60
5.1.6 质量检测要求 60
5.2 土方开挖与降水 61
5.2.1 土方开挖 61
5.2.2 降排水 62
5.2.3 应急措施 62
5.3 基坑支护监测方案 63
5.3.1 技术要求 63
5.3.2 监测内容 64
5.3.3 观测要求 64
5.3.4 监测的控制要求 65
5.3.5 应急措施 66
5.4 其它 66
第六章 电算结果 67
6.1 ABCD段支护结构计算 67
6.2DEFGA段支护结构计算 87
结 束 语 109
参考文献 110
致 谢 111
第一章 设计方案综合说明
1.1概况
1.1.1 基本概况
- 项目名称:上海国际旅游度假区核心区治安派出所
- 项目位置:上海迪士尼乐园
- 业 主:上海市公安局浦东分局
4. 设计单位:南京工业大学交通运输工程学院
5. 勘察单位:上海光华勘测设计院有限公司
1.1.2 项目概况
1. 主体建筑:公共商务用房和地下车库
2. 结构类型:框架结构体系
3. 地下设置:三层地下室
4. 基础型式:桩筏基础
5. 基坑规模:基坑面积约2481.0m2,周长约198.0m。
相关图片展示:
