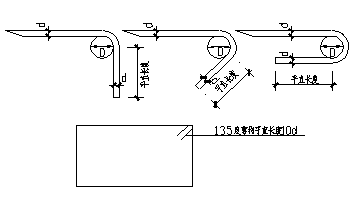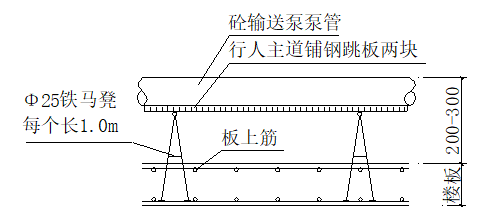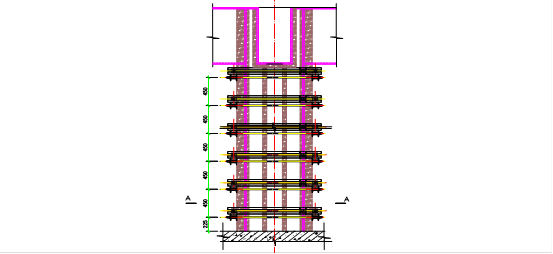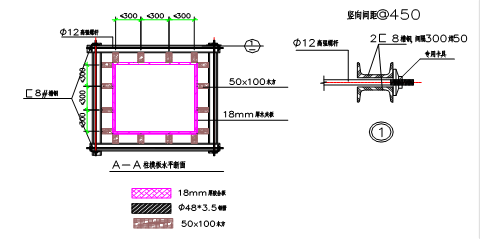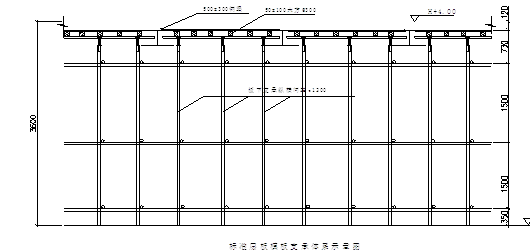江苏文理学院办公楼项目施工组织设计毕业论文
2020-06-07 21:25:10
摘 要
随着建筑行业市场的不断成熟和竞争的加剧,施工企业逐渐提高了对工程施工项目管理的水平,而施工组织设计作为企业在执行项目时的管理实施文件,通过全面统筹项目实施过程中的资源配置,有效合理化解成本和工期的冲突,使进度、质量、安全及成本控制主要项目管理目标得到有效控制。本施工组织设计以连云港中海油港口有限公司综合办公楼施工项目为实例,结合项目现场实际情况,在编制过程中通过运用先进的项目管理系统化思想,建立健全项目组织机构和各种管理体系;同时在施工方案的策划及编制过程中将技术与管理相结合,通过优化施工方案,突出方案在管理上的前瞻性和全局性,使方案能更好地服务于现场施工;本施工组织设计编制以突出施工过程管理为主,强化资源管理以控制成本支出,为项目最终取得良好的经济效益和社会效益打下良好的基础。
关键词:项目管理 资源管理 安全文明施工
The construction organization design of office building
Abstract
With the continuous development of the construction industry market and competition intensifies,the construction enterprises gradually improve the level of construction project management, and the construction organization design as the enterprise in the implementation of the project management of the implementation of the document, through the overall planning of the project implementation in the process of the allocation of resources, effective and reasonable to resolve the cost and duration of the conflict, so that the progress, quality, safety and cost control of the main project management objectives are effectively controlled. Take the construction organization design of Nantong cnooc port co., LTD., comprehensive office building construction project as an example,combining with the actual situation of the project site, through the use of advanced project management system in the process of the preparation process,establish and improve the project organization and management system;at the same time, combining technology with management in the planning and preparation of construction plan, by optimizing the construction scheme,highlighting the scheme in the management of the forward-looking and the overall situation,and to better serve the construction site,the construction organization design to highlight the construction process management,and strengthen the resource management in order to control the cost of expenditure, for the project to achieve good economic and social benefits to lay a good foundation.
Key Words: Project management; Resource management; Safe and civilized construction
目 录
摘要 1
Abstract 2
第一章 工程概况 1
1.1 工程主要情况 1
1.2 各专业设计简介 2
1.2.1 建筑设计简介 2
1.2.2结构设计简介 2
1.2.3机电及设备安装专业设计简介 3
1.3施工项目结构分解(WBS) 4
第二章 施工部署 5
2.1 工程施工目标 5
2.2 进度安排和空间组织,流水施工总体安排 5
2.3 施工的重点和难点分析 5
2.4 工程管理组织机构形式、人员配备和职责分工 7
2.5 “四新”要求 9
2.6 分包单位的选择 11
第三章 施工准备 13
3.1 施工资料准备 13
3.2 技术资料准备 13
3.3 施工现场准备 13
3.4 物资准备 14
3.5 施工队伍准备 14
第四章 施工方案 15
4.1 施工起点流向 15
4.2 主要分部分项工程施工顺序 15
4.3 主要分部分项工程施工方案 16
4.3.1测量工程 16
4.3.2土方工程 18
4.3.3钢筋工程 18
4.3.4模板工程 24
4.3.5混凝土工程 28
4.3.5砌筑工程 32
4.3.6抹灰工程 33
4.3.7涂饰工程 35
4.3.8楼地面工程 36
4.3.9门窗工程 38
4.3.10防水工程 39
4.4 专项施工方案 40
4.4.1脚手架工程 40
4.4.2塔吊工程 45
第五章 项目施工进度计划 50
5.1 施工项目总进度目标的确定及分解 50
5.2 进度计划的编制(用项目管理软件编制) 50
第六章 技术组织措施 51
6.1 保证质量的技术组织措施 51
6.2 保证进度的技术组织措施 58
6.3 保证施工安全的措施 61
6.4 环境保护措施 68
6.5 季节性施工措施 71
第七章 资源计划 77
7.1 资源需用量计划 77
7.2 资源进场、资源加工和资源采购计划 78
第八章 项目施工临时设施和现场平面图 81
8.1 生产性设施的计划 81
8.2 生活性设施的规划 81
8.3 施工现场平面图 82
附表 83
结语 89
参考文献 90
致谢 91
第一章 工程概况
1.1 工程主要情况
本工程为江苏文理学院办公楼建设项目,位于连云港市经济开发区,建设单位为连云港深源房地产有限公司。建筑层数5层,长49.7m,宽20.1m,建筑高度21.45m。建筑总面积4986.53m2,抗震设防烈度7度,设计使用年限50年,建筑耐火等级二级,建筑防水等级Ⅱ级。气象及自然条件如下:
1、主导风向:夏季东南风,冬季东北风;
相关图片展示:
