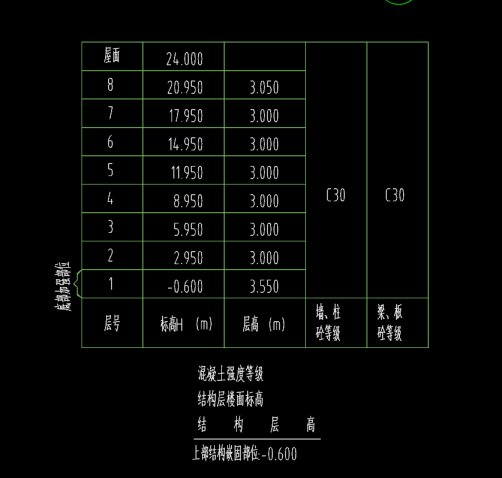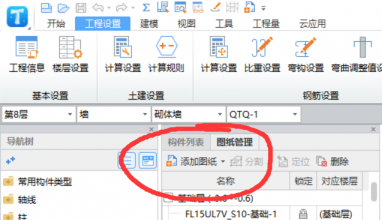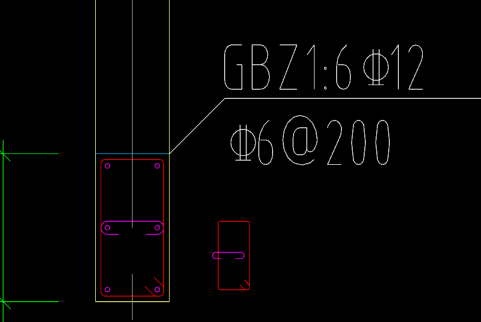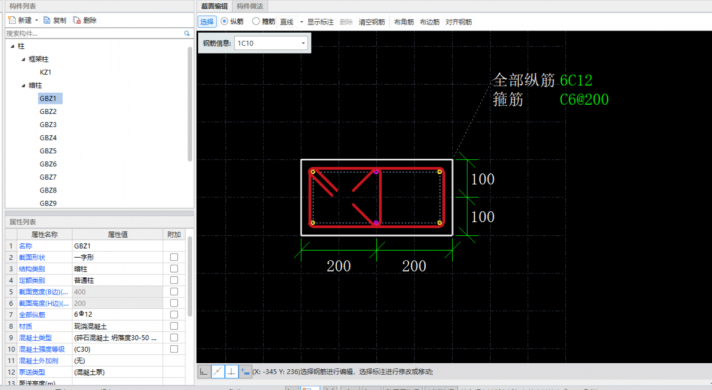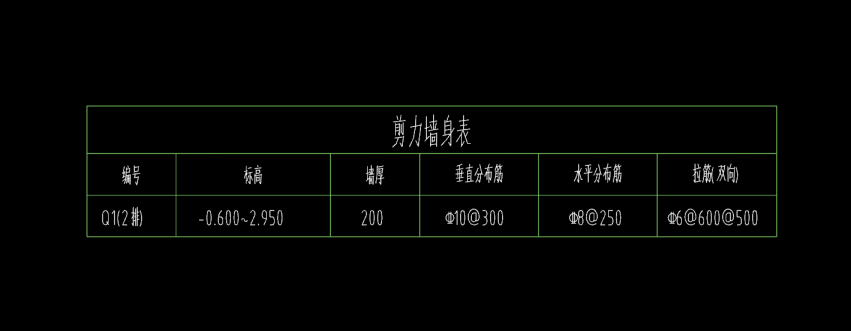吉新楼土建工程施工招标文件编制毕业论文
2021-11-27 22:33:19
论文总字数:13625字
摘 要
本人毕业设计的课题为吉新楼土建工程施工招标文件编制。吉新楼土建工程项目地处湖北省黄冈市黄州区,为多层住宅楼项目,主体结构类型为剪力墙结构,主体结构高度24m,基础类型为预制混凝土管桩,建筑总面积为5624.16m2,建筑占地面积736.48m2,建筑层数8层。
招标文件包括招标公告,投标人须知,评标办法,合同条款及格式,工程量清单,图纸,技术标准和要求,投标文件格式。而编制工程量清单需要用到算量软件,本人在此次课程设计中使用的算量软件为广联达GTJ2018,通过建模得出工程量,并编制工程量清单。套入工期定额,得出招标工期为300个日历天。针对评标办法,我国目前主要采用两种评标办法:综合评标法和最低价中标评标法。在此次毕业设计中,本人采用的是综合评标法。要求投标人具有三级资质
本文介绍了工程概况,并对广联达建模和招标文件编制这两方面的内容进行论述,所得结果对编制招标文件具有重大意义。
关键词:广联达建模;工程量清单;招标工期;评标办法
Abstract
The subject of my graduation design is the preparation of bidding documents for Ji Xin building construction . Ji Xin building building construction is located in huangzhou district, huanggang city, Hubei province, which is a multi-storey residential building project. The main structure is a shear wall structure with a height of 24m. The foundation type is precast concrete pipe pile.
Tender documents include tender notice, instructions to bidders, bid evaluation method, contract terms and formats, bill of quantities, drawings, technical standards and requirements, and format of tender documents . The calculation software is needed to compile the bill of quantities . The calculation software I used in this course design is GLD GTJ2018 . The project quantity is obtained through modeling, and the project quantity list is compiled . The bidding period is 300 calendar days . In view of the bid evaluation method, China currently mainly adopts two kinds of bid evaluation methods: the comprehensive bid evaluation method and the lowest price bid evaluation method . In this graduation design, I used the method of comprehensive bid evaluation.
This paper introduces the general situation of the project, and discusses the two aspects of the modeling of GLD and the preparation of bidding documents . The results are of great significance to the preparation of bidding documents.
Key Words: The modeling of GLD; Bill of quantities; Bidding documents; The bid evaluation method
目 录
第1章 吉新楼土建工程概况 1
1.1 工程基本概况 1
1.2 结构工程设计概况 2
1.3 建筑工程设计概况 3
第2章 广联达建模 4
2.1 新建工程 4
2.2 工程设置 5
2.3 绘制轴网 7
2.4 绘制柱 9
2.5 绘制剪力墙 9
2.6 绘制梁 11
2.7 绘制板 12
2.8 绘制砌体墙 14
2.9 绘制构造柱 14
2.10 门窗洞口的绘制 16
2.11 绘制过梁 16
2.12 绘制大样 16
2.13 绘制楼梯 17
2.14 绘制桩基承台 17
2.15 绘制装修 19
第3章 编制招标文件 21
3.1 确定投标人资质 21
3.2 确定招标工期 21
3.3 确定评标办法 24
参考文献 25
致谢 26
第1章 吉新楼土建工程概况
- 工程基本概况
表1.1 工程基本概况
序号 | 项目名称 | 内容 |
1 | 工程名称 | 吉新楼土建工程项目 |
2 | 建设地址 | 湖北省黄冈市黄州区 |
3 | 层属 | 多层住宅 |
4 | 主体结构类型 | 剪力墙 |
5 | 建设规模 | 总建设面积5624.16m2,其中占地面积736.48m2,建筑层数8层 |
6 | 招标人 | 武汉笑天置业有限公司 |
7 | 招标代理机构 | 湖北艾罗工程咨询有限公司 |
8 | 计划工期 | 计划工期: 300 天 计划开工时间: 2020年 6 月 15 日 计划竣工时间: 2021年 4 月 11 日 |
9 | 设计使用年限 | 50年 |
10 | 建筑场地类别 | Ⅱ类 |
11 | 建筑结构安全等级 | 二级 |
12 | 建筑抗震设防类别 | 标准设防(丙)级 |
13 | 抗震设防烈度 | 6度 |
14 | 抗震等级 | 四级 |
15 | 地基基础及桩基设计基础 | B3#:甲级 B1#B2#:丙级 |
1.2 结构工程设计概况
表1.2 结构工程设计概况
序号 | 项目名称 | 内容 | |
1 | 基础类型 | 预应力混凝土管桩 | |
2 | 主体结构材料 | 混凝土 | |
3 | 主体结构类型 | 剪力墙 | |
4 | 主体结构高度 | 24m | |
5 | 典型层高 | 3m | |
6 | 构件混凝土强度等级 | 垫层(防水结构) | C15 |
剪力墙 | C30 | ||
框架柱 | C30 | ||
过梁,圈梁,构造柱 | C20 | ||
楼(屋)面梁板 | C30 | ||
楼梯 | 同本层梁板 | ||
二次浇筑的挂板翻边等 | C20 | ||
7 | 非承重填充砌块(地上外墙,一半内墙,卫生间隔墙) |
| |
8 | 钢筋 | 采用HPB300级和HRB400级,具体见设计图 | |
1.3 建筑工程设计概况
表1.3 建筑工程设计概况
序号 | 项目名称 | 内容 | |
1 | 建筑面积 | 一层建筑面积 | 736.48m2 |
二~六层建筑面积 | 582.12m2 | ||
七层建筑面积 | 573.96m2 | ||
八层建筑面积 | 466.88m2 | ||
2 | 层高 | 一层 | 3.55 |
二~七层 | 3m | ||
八层 | 3.05m | ||
3 | 建筑高度 | 25.125m | |
4 | 户数 | 32 | |
5 | 装饰 | 散水 | C20混凝土 |
外墙 | 涂料、真石漆饰面 | ||
内墙 | 找平拉毛、批腻子、乳胶漆 | ||
楼(地)面 | 混凝土找平、水泥砂浆、抗裂砂浆 | ||
顶棚 | 刮腻子 | ||
6 | 保温 | 屋面 | 绝热用挤塑聚苯乙烯泡沫塑料板,X350型(B1级,抗压强度0.35MPa) |
7 | 外墙 | 外墙类型1:绝热用模塑聚苯乙烯泡沫塑料EPS板/XPS板(燃烧性能B1级),并用专用螺钉(双向中距@700)固定于墙体 外墙类型2:建筑用岩棉板。(厚度详子项设计说明) | |
8 | 防水 | 屋面 | 2.0mm厚聚氨酯防水涂膜 |
卫生间 | 1.2厚聚合物水泥涂膜防水层,四周沿墙上翻高于完成面300 | ||
9 | 门窗 | 详见门窗表 | |
- 广联达建模
2.1 新建工程
请支付后下载全文,论文总字数:13625字
相关图片展示:
