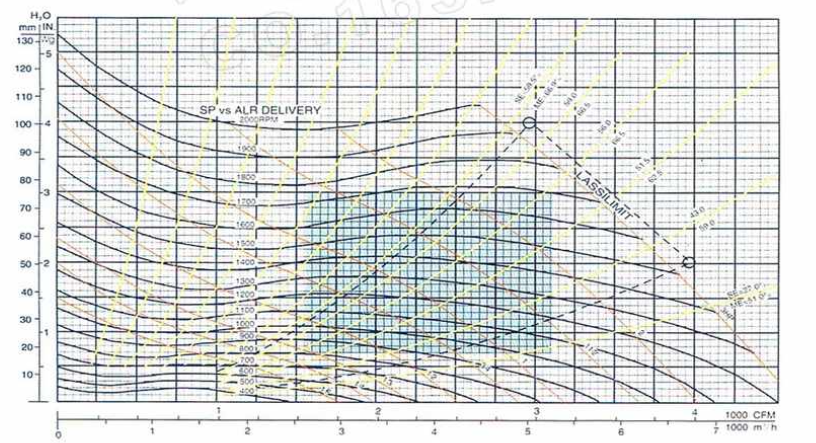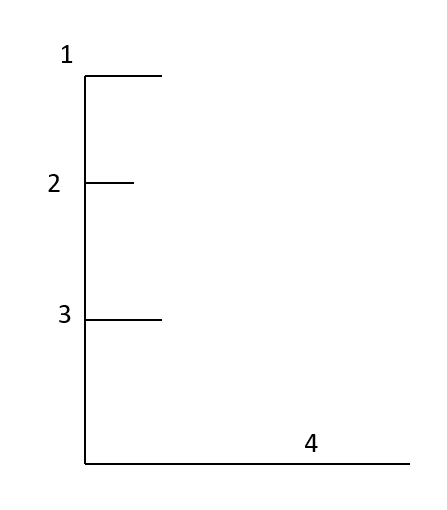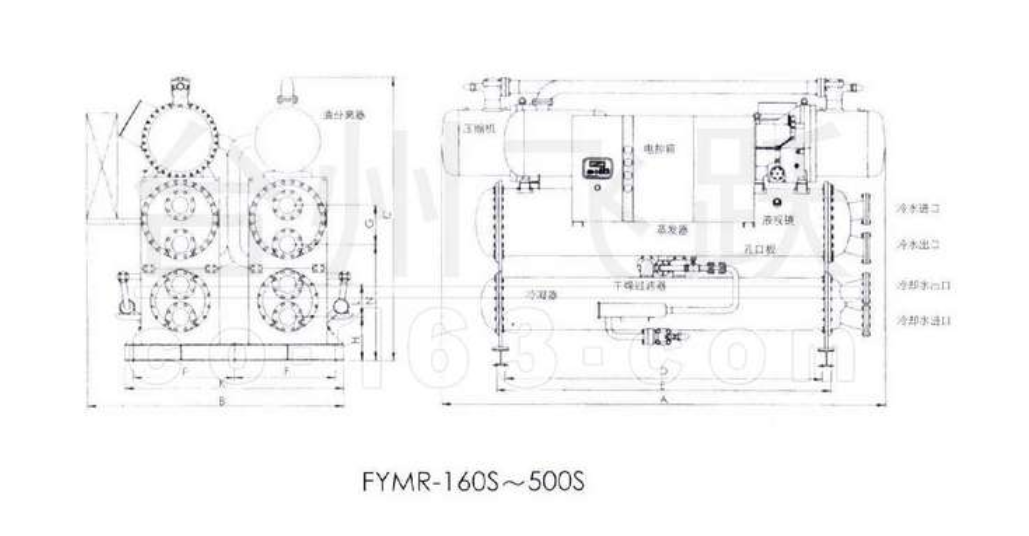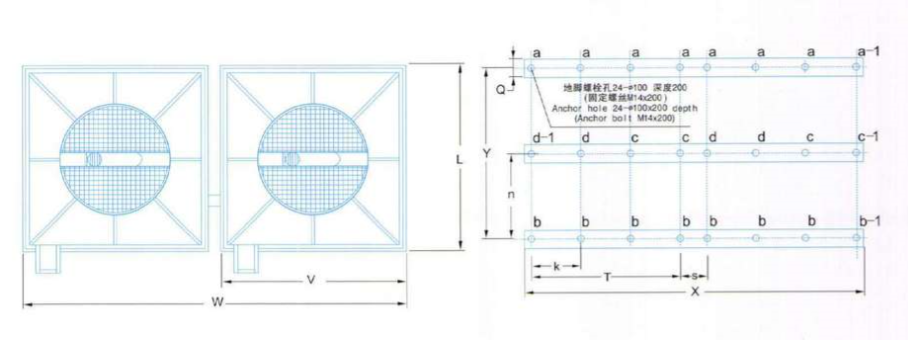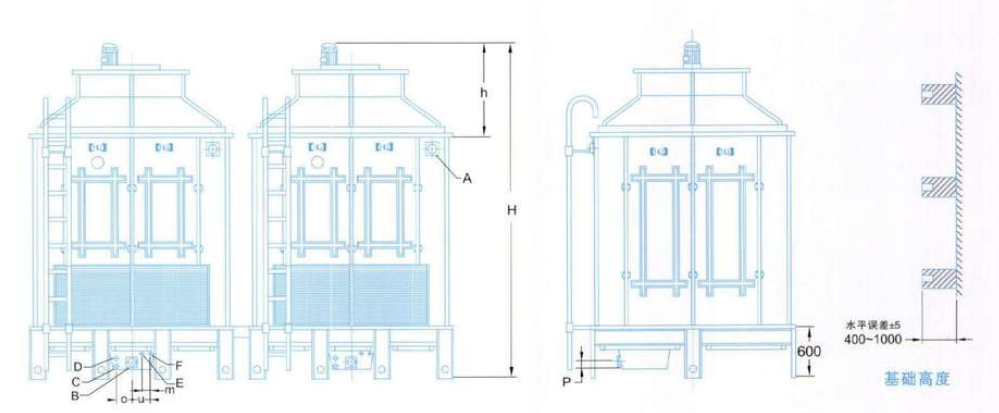南京某商业服务楼空调设计毕业论文
2020-06-20 18:54:32
摘 要
本建筑位于南京市,建筑地下一层,地上三层,建筑面积约为15000m2。主要功能:地下一层为冷热源机房层,地上三层全部商铺和少量办公室。本课题要求完成三层商场的空调、通风及冷热源系统设计。
负荷计算采用鸿业负荷计算软件计算冷负荷和热负荷,计算出 8:00~20:00 的逐时冷热负荷。三层全部采用全空气系统,办公室与商场空间公用一个全空气系统。空调水系统设计为一次泵定流量闭式系统,供回水管采用异程式设计。本工程夏季采用螺杆满液式冷水机组进行制冷,选用两台型号为FYMR-400S的螺杆冷水机组进行工作;冬季采用两台WNS0.9-0.7/75/50-YQ锅炉进行工作。机房布置在地下一层,冷冻水温度为7/12℃,冷却水温度为32/37℃,热水供回温度为75/50℃。
关键字:冷负荷 热负荷 水力计算 全空气系统
Abstract
The building is located in Nanjing, a floor of the ground floor, three floors, building area is about 15000m2. Main function: Underground layer for the hot and cold source computer room layer, floor three floor all shops and a small number of offices. This subject requires the design of air-conditioning, ventilation and hot and cold source system in three-storey shopping malls.
The load calculation uses the software of the hung industry load calculation to calculate the cold load and the heat load, and calculates the hourly hot and cold load of 8.00 20 00. All three floors are fully air-conditioned, with an entire air system in the Office and mall space. The air conditioning water system is designed with a-pump-flow closed-loop system, which is used for the design of different programs. This project uses the screw full liquid chillers to refrigerate in summer, chooses two type of Fymr-400s screw chillers to work; two WNS0 9 boilers are used in winter. The room is arranged on the ground floor, the freezing water temperature is 7/12 ℃, the water temperature is 32/37 ℃, and the hot water temperature is 75/50 S℃.
Key Words:Cool load,Thermal load,Hydraulic calculation,Full Air system
目录
摘 要 I
Abstract II
第一章 基本资料 1
第二章 冷负荷计算 3
2.1 冷负荷计算 3
2.2 用冷负荷系数计算窗户因日射得热形成的冷负荷 3
2.3 内围护结构传热形成的冷负荷 4
2.4 人体散热形成的冷负荷 4
2.4.1 人体显热冷负荷 4
2.4.2 人体潜热冷负荷 4
2.5 室内照明散热形成的冷负荷 5
2.6 室内设备散热形成的冷负荷 5
第三章 热负荷计算 7
3.1 围护结构传热耗热量的计算 7
3.2 冷风渗透耗热量的计算 7
3.3 冷风侵入耗热量的计算 8
3.4 供暖设计热负荷为 8
第四章 风量计算 9
4.1 送风量计算 9
第五章 最不利风管计算 11
第六章 机组选型 12
6.1 AHU机组的选型 12
第七章 水管水力计算 13
7.1 冷冻水管水力计算 13
第八章 冷热源系统选型 15
8.1 冷水机组选型 15
8.2 冷却塔选型 16
第九章锅炉选型 18
第十章 燃料供应系统 19
10.1 轻柴油供应系统 19
10.1.1 供油系统方案 19
10.1.2 供油管材的选取及焊接方式 19
10.1.3 供油管道尺寸的设计 19
10.2 管道水力计算 20
10.2.1 沿程阻力损失 20
10.2.2 局部损失 20
10.2.3 总阻力损失及油泵的选型 20
10.2.4 燃油辅助设备及附件 21
第十一章 水泵选型 23
11.1 冷冻水泵选型 23
11.2 冷却水泵选型 23
第十二章 分集水器设计 25
12.1 分水器入水管径计算 25
12.2 分水器长度计算 25
12.3 膨胀水箱选型 26
第十三章 其他设备 28
13.1 消声 28
13.2 减震 28
13.3 阀门 28
13.4 管道保温 29
13.5 管道防腐 29
第十四章 其他 30
参考文献 31
第一章 基本资料
1.1 建筑概况
本设计位于南京市 ,整个主楼地下一层,地上三层,总面积近15000平方米。地下一层为空调机房和设备用房,地上一至三层为商业区、办公室。需进行制冷机房、空调、通风、消防等设计。
1.2 设计参数
1、室外参数:夏季空气调节室外计算干球温度:34.8
夏季空气调节室外计算湿球温度:28.1
2、室内参数:设计室内温度为26℃(±1℃),相对湿度为:55%(±5%)
1.3 建筑资料
外墙采用加气混凝土,传热系数为:0.63 W/(m2·k)。
外窗(玻璃幕墙)采用6-8mm双层空气层,隔热玻璃,传热系数为:2.4 W/(m2·k)。
外门采用双层金属门板,中间填充15~18厚矿棉板,传热系数为:3.05 W/(m2·k)。
相关图片展示:
