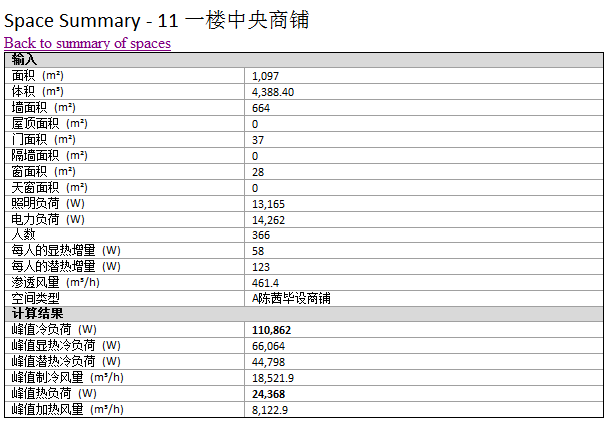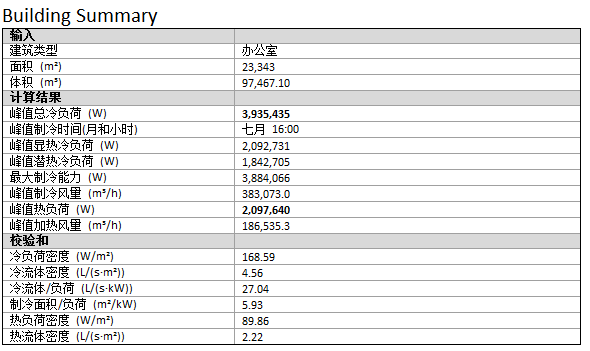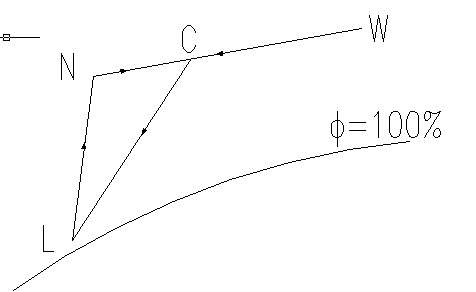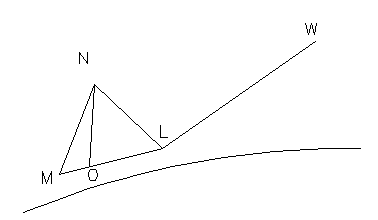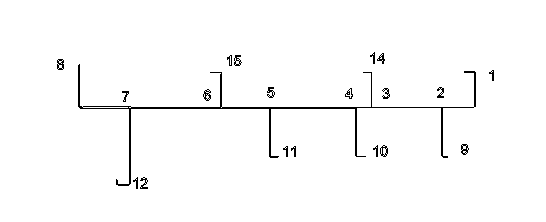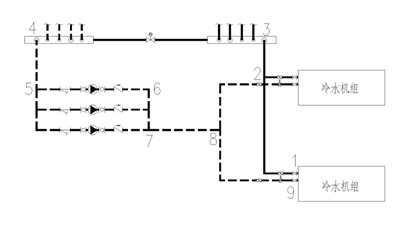南京某办公楼空调设计毕业论文
2020-07-09 20:32:45
摘 要
本设计位于南京市,整个主楼为地上八层,地下一层,总面积近24000平方米,总建筑高度43.5米。功能包括商铺、办公室、会议室等。建筑一层主要功能是商铺,二至六层房间功能主要为会议室、办公室及休息室。地下一层为机房。需进行制冷机房、空调等设计。
本设计负荷计算采用非稳态方法计算室内冷负荷,计算出10:00~22:00的逐时冷负荷,将各个房间冷负荷逐时叠加取最大作为建筑冷负荷。总冷负荷还要将新风冷负荷与附加冷负荷算在内。经计算本工程总冷负荷约为3976kW。一楼商铺,大型办公区以及会议室采用一次回风式全空气系统。普通办公室采用风机盘管加独立新风系统,新风处理到室内空气焓值,送至风机盘管侧部,不承担室内负荷。空调冷冻水系统设计为一次泵定流量闭式系统。本工程采用两台水冷螺杆式冷水机组进行制冷,布置在地下一层制冷机房,冷冻水供回水温度为7/12℃。建筑地点为南京,无需布置散热器,冬季制热由两台锅炉完成,供回水温度为95/70℃。
Air conditioning design of a comprehensive office building in Nanjing
Abstract
The building is located in Nanjing City. The entire main building is eight floors above ground and one underground floor. The total area is nearly 24,000 square meters and the total building height is 43.5 meters. Functions include shops, offices, conference rooms and so on. The main function of the first floor of the building is shops, and the functions of the second to sixth floors are mainly meeting rooms, offices and break room staff room rooms. The first floor is the engine room and the warehouse. It is necessary to design the cooling room, air conditioning, and ventilation.
This design load calculation uses the non-steady state method to calculate the indoor cooling load, calculates the hourly cooling load from 10:00 to 22:00, and superimposes the cooling load of each room on a time-by-hour basis to maximize the building cooling load. The total cooling load also counts the new air cooling load and the additional cooling load. The total cooling load of this project is calculated to be approximately 3,972 kW. Shops ,meeting rooms and huge office area use a return air all-air system. The common office rooms adopts a fan coil and an independent fresh air system. The fresh air is treated to the value of the indoor air and sent to the side of the fan coil, and does not bear the indoor load. The air-conditioning chilled water system is designed as a closed flow system with a single pump. This project uses two water-cooled screw chillers for refrigeration and is located in the basement of a refrigerating machine room. The temperature of the supply water and return water for chilled water is 7/12°C. The location of the building is Nanjing, and no radiators are required. The heating in winter is completed by two boilers and the temperature of supply water and return water is 95/70°C.
目录
第一章 建筑设计概况 7
1.1建筑概况 7
1.2设计参数 7
1.2.1室外设计参数 7
1.2.2室内设计参数 7
1.3建筑资料 8
1.4 利用BIM初步处理建筑 8
图1-1 Revit改建筑构造界面 9
第二章 空调负荷计算 9
2.1 空调负荷计算 9
2.1.1空调房间冷负荷的组成 9
2.1.2空调房间冷负荷的计算(采用谐波反应法计算空调冷负荷) 9
2.1.3一层中央商铺冷负荷的计算 11
2.2 利用revit计算负荷 14
第三章 空调系统方案 16
3.1 空调系统方案结果 16
3.2 BIM中空调系统方案的处理 17
第四章风系统的设计 18
4.1 一次回风式系统分析 18
图4-1 一次回风焓湿图 18
表4-1 ZK25-4性能参数表 20
4.2 风机盘管 新风系统分析 20
图4-2 风机盘管 新风焓湿图 21
4.3 风系统水力计算 22
4.3.2风道设计的方法 23
4.3.3风道设计的步骤 23
4.4 利用Revit设计计算风系统 24
表4-5 散流器型号表 24
4.5气流组织校核 25
4.6.3气流组织的计算 26
第五章 空调水系统的设计 27
5.1空调水系统的确定 27
5.2 水系统的水力计算 28
第六章 冷热源系统的设计 30
6.1 冷热源方案的选择 30
6.1.1方案选择结果 30
6.1.2方案选择优缺点 30
6.1.3方案缺点 30
6.2其他方案 31
6.2.1 地源热泵机组 31
6.2.2 空气源热泵 31
6.2.3 蒸汽溴化锂吸收式机组 31
6.2.4 冰蓄冷空调机组 31
6.3 冷水机组的选择 31
6.3.1 冷水机组台数的选择 31
6.3.2冷水机组台数的选择 32
6.4锅炉的选型 33
6.5辅助设备的选择 33
6.5.1分集水器的选择 33
6.5.2 软化水箱 34
6.5.3膨胀水箱 35
6.5.4软水器的选型 35
6.5.5 水过滤器 35
6.5冷却塔的选型 36
6.5.1冷却塔的选型 36
6.6 板式换热器的选择 37
6.7 水泵的选择 38
6.7.1 冷冻水泵的选择 38
6.7.2 冷却水泵的选择 39
第七章 管道的保温、防腐以及系统消声减震设计 40
7.1 保温设计 40
7.1.1 水管保温 41
7.1.2 风管保温 41
7.2 防腐设计 41
7.3 系统消声减震设计 42
7.3.1 消声 42
7.3.2 减震 43
第八章 BIM技术在设计过程的总结与感想 44
8.1 建筑处理过程 44
8.2 风管绘制过程 44
8.3 机房绘制过程 45
致谢 45
参考文献 46
附录 46
第一章 建筑设计概况
1.1建筑概况
本建筑位于南京市,为综合性办公楼。建筑面积近24000平方米。整个主楼为八层,一层为商铺,二到八层为办公区及会议大厅。
1.2设计参数
1.2.1室外设计参数
根据《民用建筑供暖通风与空气调节设计规范》 P328 附录A,南京市设计用室外计算参数如下表。
表1-1 南京市设计用室外计算参数表
种类 | 温度 |
夏季通风室外计算干球温度 | 31.3℃ |
夏季空调室外计算干球温度 | 34.8℃ |
夏季空调室外计算湿球温度 | 28.1℃ |
冬季通风室外计算干球温度 | 2.4℃ |
冬季空调室外计算干球温度 | -4.1℃ |
夏季空气调节室外计算日平均温度 | 31.2℃ |
冬季通风室外计算相对湿度 | 76% |
夏季通风室外计算相对湿度 | 69% |
1.2.2室内设计参数
查《民用建筑供暖通风与空气调节设计规范》 GB50736-2012 表3.0.2得:室内温度26℃,相对湿度55%。
1.3建筑资料
相关图片展示:
