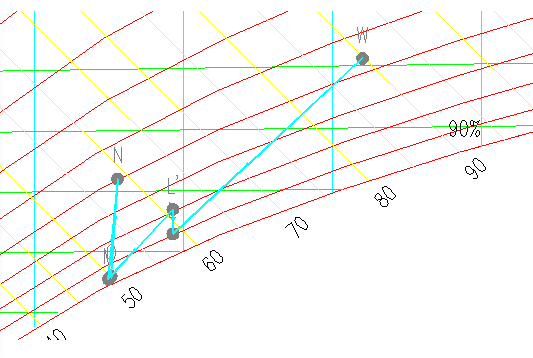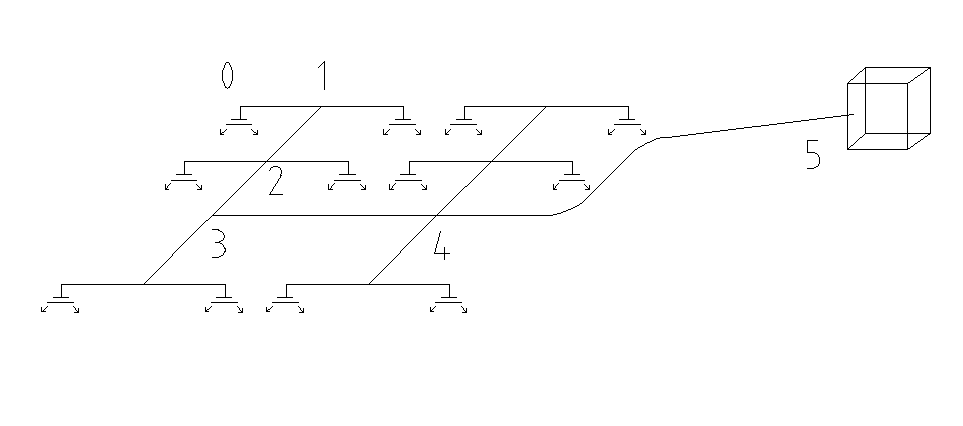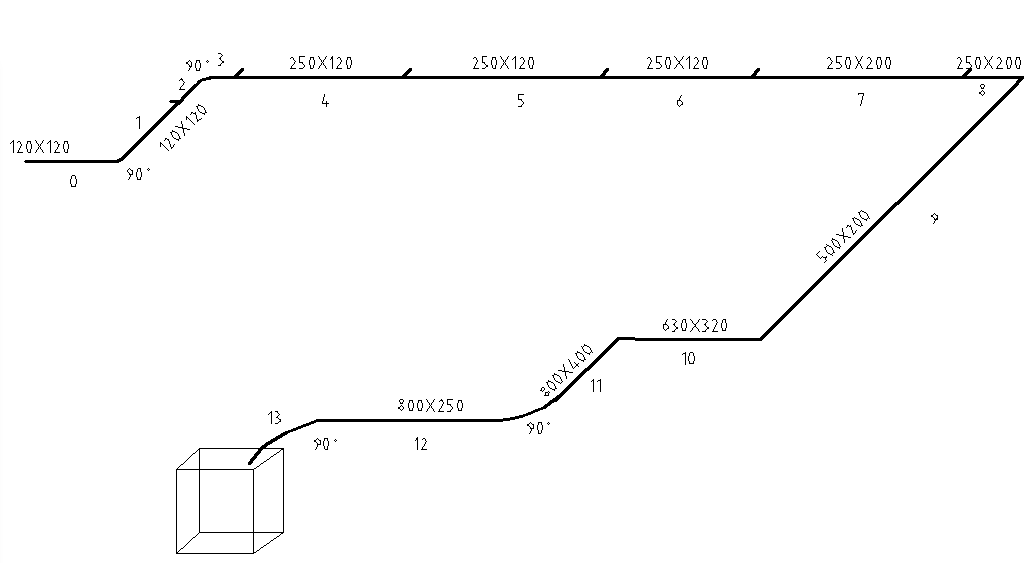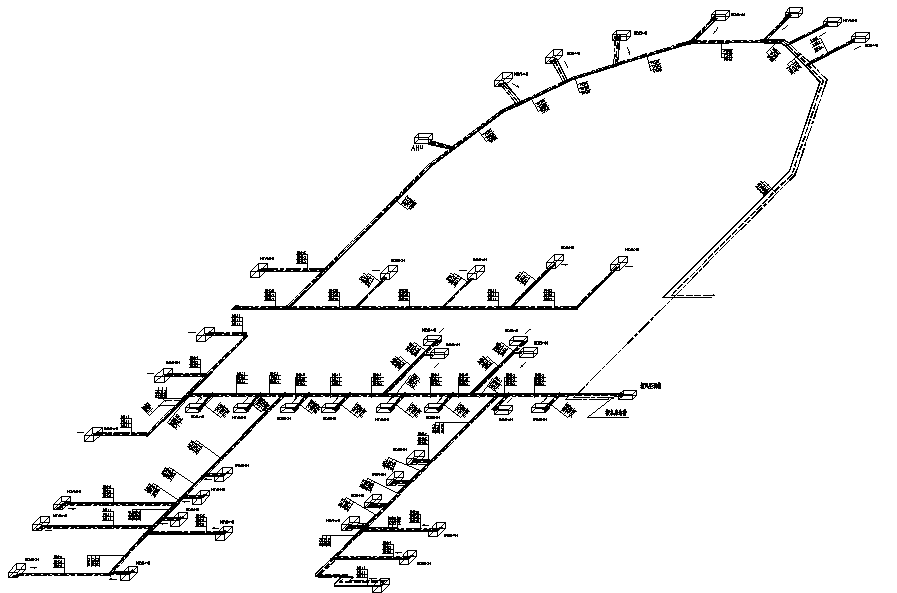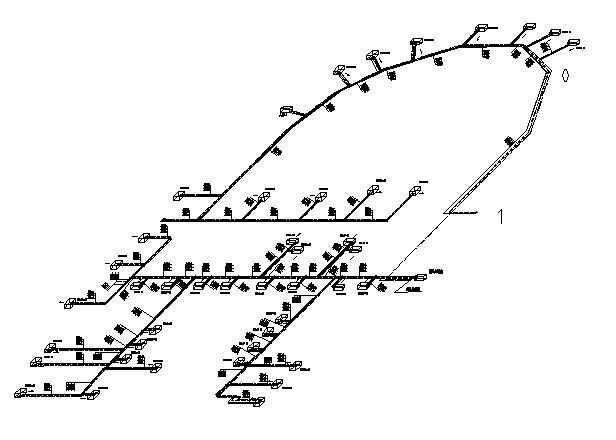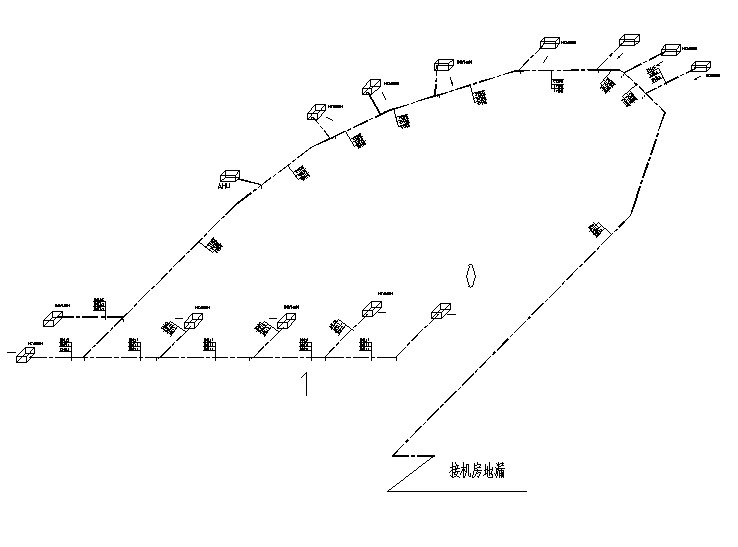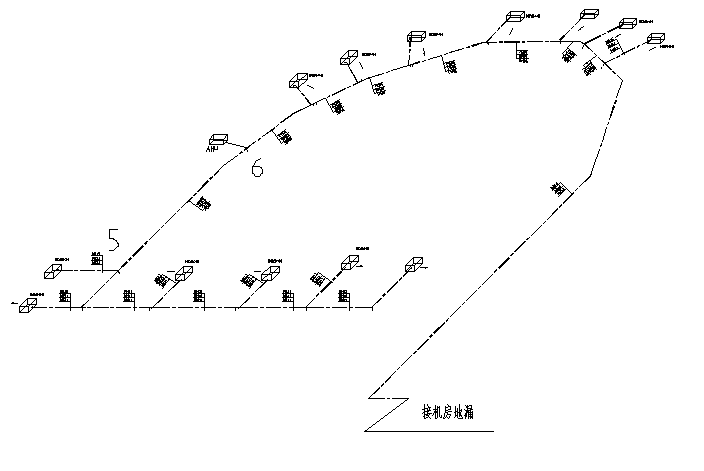杭州市上城区奕玮办公楼空调系统设计毕业论文
2020-07-15 21:10:35
摘 要
本建筑位于杭州,是一个集仓库、办公、会议等为一体的政府办公大楼。地上共三层,地下一层,总高度为11.2m。地上总占地面积为7084.37㎡,地下总占地面积为2928.84㎡。
通过经济性和技术性比较选择电动压缩螺杆式冷水机组作为冷源,热水燃气锅炉作为热源。针对各房间的功能不同,会议室、开放式办公区等大空间房间采用了全空气系统,对于办公室等一些使用较为灵活的小房间,采用风机盘管和独立新风系统形式,可以实现较为灵活的控制。对于全空气系统采用一次回风八度温差送风的方式,风机盘管系统采用独立新风的方式,通过计算确定了各房间的送风状态和送风量。
气流组织对于全空气系统采用了散流器上送风的方式,包间、办公室等采用侧送风的方式。空调水系统设计为闭式、两管制、水平同程式,整个楼层水管立管设计为异程式。本文对空调系统的消声减振及保温也做了一定的讨论。
关键词:空气调节 全空气系统 风机盘管 新风 冷热源
Abstract
This building is located in Hangzhou. It is a government office building integrating warehouse, office and conference. A total of three floors above the ground, a total height of 11.2m. The total land area is 7,084.37m2, and the underground area is 2,928.84m2.
The electric compression screw chiller is selected as the cold source through the comparison of economy and technology, and the hot water gas boiler is used as the heat source. In response to the different functions of each room, large space rooms such as conference rooms and open office areas use an all-air system. For small and flexible rooms such as offices, fan coils and independent fresh air systems are used, which can be flexible. control. For an all-air system that uses a once-return eight-degree temperature difference air supply method, the fan-coil system adopts an independent fresh air method, and the air supply status and air supply volume of each room are determined through calculation.
The airflow organization adopts the air distribution method on the diffuser for the all-air system, and the side air supply method is adopted for the booths and offices. The air-conditioning water system is designed to be closed, two-control, and horizontal. The entire floor water riser is designed as a variant. This article also discusses the noise reduction and insulation of air conditioning systems.
Keywords: air conditioning, all-air system, fan coil, fresh air heat source
目录
第一章 工程概况 7
1.1 建筑概况 7
1.2 建筑资料 7
1.3 气象参数 7
1.3.1 室外设计参数 7
1.3.2 室内设计参数 8
第二章 负荷计算 9
2.1 冷负荷计算 9
2.1.1 通过围护结构传入的热量 9
2.1.2 外窗的太阳辐射冷负荷 10
2.1.3 人体显热冷负荷 10
2.1.4 灯具冷负荷 11
2.1.5 设备显热冷负荷 11
2.1.6 人体散湿形成的潜热冷负荷 11
2.1.7 食物散湿形成的潜热冷负荷 12
2.1.9 内维护结构传热 12
2.2 湿负荷计算 12
2.3 以一楼值班室为例进行负荷计算 12
2.3.1、西外墙冷负荷 12
2.3.2西外窗冷负荷 13
2.3.3窗户日射得热形成的冷负荷 13
2.3.4、内围护结构传热形成的冷负荷 14
2.3.5、照明冷负荷 14
2.3.6、设备冷负荷 14
2.3.7人体冷负荷 15
2.3.8值班室各项冷负荷汇总 15
2.4热负荷计算 16
第三章 系统方案选择 17
3.1 空调风系统方案的选择 17
3.2 空调水系统方案的选型 18
3.3 冷热源方案的选择 20
3.3.1 冷源 20
3.3.2 热源 24
第四章 风量、冷量、水量计算 27
4.1 全空气系统 27
4.2 风机盘管加新风系统 28
第五章 空调设备选型 31
5.1 全空气处理机组选型 31
5.2 风机盘管选型 31
5.3 新风机组选型 32
第六章 气流组织校核 33
6.1 气流组织的确定(做完) 33
6.2 散流器送风的气流组织核算 33
第七章 风系统水力计算 35
7.1 全空气系统风管水力计算 35
7.2 风机盘管加新风系统中新风管的水力计算 38
第八章 水系统水力计算 40
8.1 管材的选择与连接 40
8.2 水管管径的确定 40
8.2.1 冷冻水供、回水水管 40
8.2.2 冷凝水管 41
8.3 水管水力计算 43
第九章 热源设计 45
9.1 锅炉的选型计算 45
9.2 换热器的选型计算 45
9.3 热水泵的选型 47
9.3.1热水管路计算 47
9.3.2热水水泵选型 47
第十章 冷源设计 48
10.1 制冷机组选型计算 48
10.2 冷却塔选型计算 49
10.3 冷冻水泵选型计算 50
10.4 膨胀水箱选型计算 51
10.5 冷却水泵选型计算 52
10.6补水泵选型计算 53
10.7 分、集水器设计计算 54
10.8软化水箱选型计算 55
10.9全程水处理器 55
第十一章 多联机设计 56
11.1室外机选型 56
11.2室内机选型 56
11.3 新风机组选型 57
第十二章 管道保温与设备消声减震 58
12.1 管道的保温 58
12.2 设备的消声减震 58
致谢词 59
设计依据 60
参考文献 60
附录 61
附录一:房间冷负荷计算 61
附录二:房间热负荷计算 66
附录三:风盘选型 71
附录四:多联机室内机选型 73
附录五:新风机组选型 75
相关图片展示:
