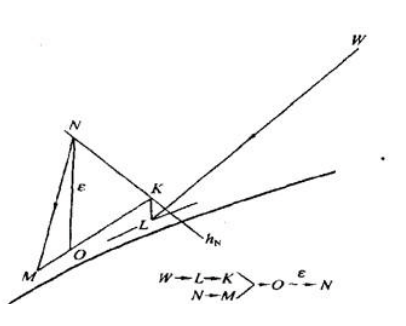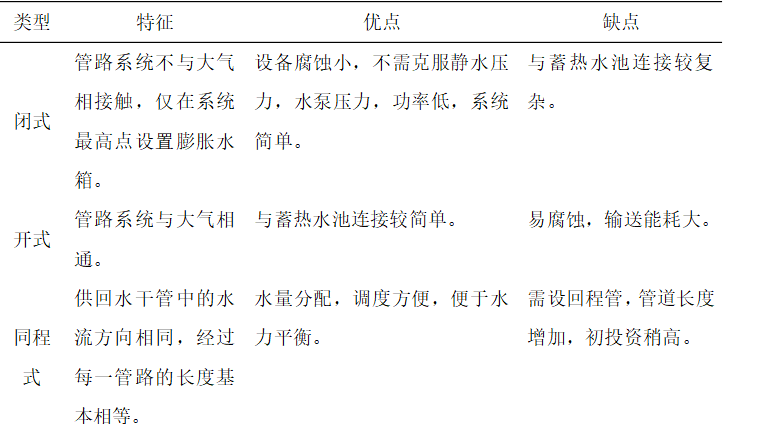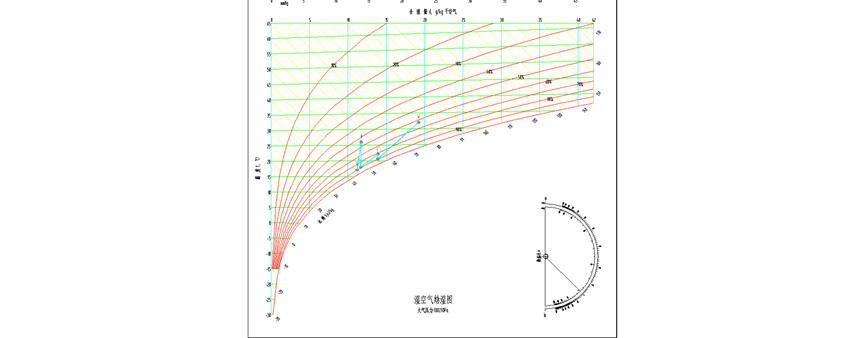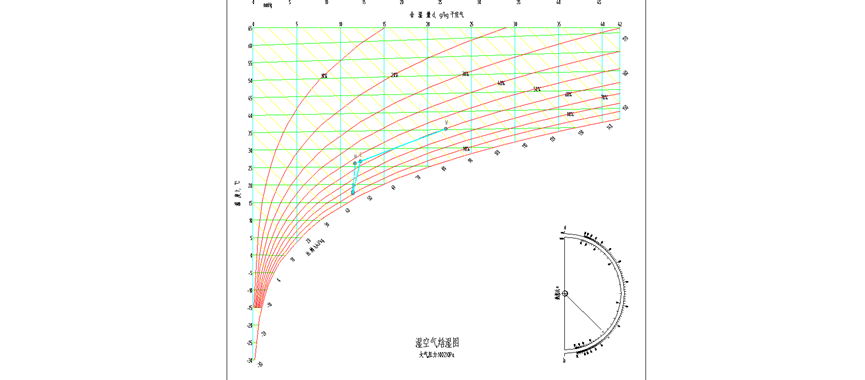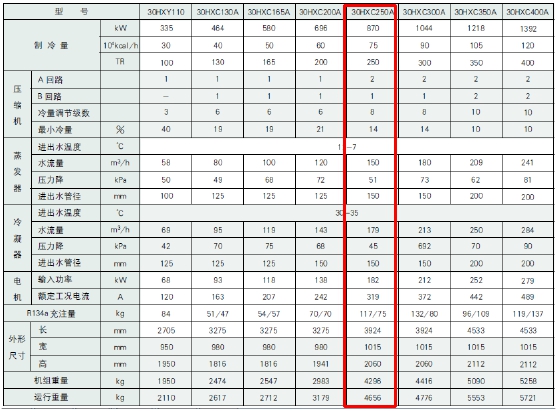福州市某酒店空调设计毕业论文
2020-03-24 15:51:40
摘 要
本次设计的对象是福州市万豪酒店。福州地处夏热冬暖地区,根据本建筑所在地区的一整年的气候特点进行暖通空调的设计。
本建筑为一栋四星级酒店,坐北朝南,共有6层,一层为大厅及餐厅,二层主要有员工宿舍,活动区域,三层以上为标准层。本建筑的用途比较简单,冷热源机房在楼顶。
这次设计主要包括:空调冷热负荷计算,计算建筑的冷热负荷,包括围护结构、人体散热散湿量、照明散热量、工艺设备散热、散湿量等的计算,最后逐时进行热湿负荷的汇总,并计算热湿比ε(分房间和系统)。确定空调系统的形式确定空调系统方式,需要阐明空调系统方式的选择依据和服务范围;初步确定冷热源方式,阐明冷、热源的选择依据,包括先进性、可靠性、经济性、环保性等的说明。空调过程的设计计算结合空调房间的空调方式和气流组织,确定空气送风状态,计算新风量、送风量、回风量,将空气处理过程在i—d图上的绘制,计算需冷量、需热量并作冬、夏空调设计参数汇总。
结合这个建筑不同房间的用途不同,这次设计中采用全空气一次回风系统,独立新风 风机盘管系统,水系统采用两管制闭式系统,上送上回,酒店客房部分采用竖直同程、水平异程。同时采用变频泵,在承受部分负荷下,可以有效节约水泵的能耗。
关键词:空调系统;水系统;变流量
Abstract
The object of this design is the Fuzhou Marriott Hotel. Fuzhou is located in hot summer and warm winter areas, and the HVAC design is based on the climate characteristics of the whole year in the area where the building is located.
The building is a four-star hotel, facing south, a total of six floors, a lobby and a restaurant on the first floor, a staff dormitories on the second floor, the activity area, more than three layers for the standard floor. The purpose of this building is relatively simple. The cold and hot source room is on the roof.
This design mainly includes: cooling and heating load calculation of air-conditioning, calculation of building cooling and heating load, including enclosure structure, human body heat dissipation, lighting heat dissipation, process equipment, heat dissipation, the amount of moisture and other calculations, and finally heat up A summary of the wet load and calculate the heat-to-wet ratio ε (room and system). Determining the form of the air-conditioning system To determine the mode of the air-conditioning system, it is necessary to clarify the selection basis and scope of service for the air-conditioning system; preliminarily determine the source of cold and heat sources, and clarify the selection basis for cold and heat sources, including advanced nature, reliability, economy, environmental protection, etc. instruction of. The design and calculation of the air-conditioning process combines the air-conditioning mode and air distribution of the air-conditioned room, determines the state of air supply, calculates the fresh air volume, air supply volume, and return air volume, and plots the air treatment process on the i-d chart to calculate the required cooling capacity. Need heat and winter and summer air conditioning design parameters summary.
Combined with the use of different buildings in this building, this design uses a full-air primary air return system, independent fresh air fan coil system, the water system uses a two-closed closed system, sent back on the return, the hotel room part with vertical Process, horizontal travel. At the same time the use of variable frequency pump, under partial load, can effectively save the energy consumption of the pump.
Keywords: air conditioning system; water system; variable flow
目录
第一章 毕业设计的资料 6
1.1选题名称 6
1.2设计的主要内容 6
1.3设计的原始资料 6
1.3.1土建资料 6
1.3.2工程概况 6
1.3.3气象资料 7
1.3.4室内空气设计参数确定 7
1.3.5新风量的确定 7
1.3.6人员密度的确定 7
1.3.7室内照明的确定 8
1.3.4 材料做法及建筑装修 8
1.3.5 围护结构资料 9
第二章 空调冷热负荷计算 9
2.1 确定室内设计温度 9
2.2 空调区冷负荷计算 9
2.4 散湿量 15
2.5新风量及新风负荷的确定 15
2.6 工况分析 15
2.6.1送风量的确定 16
第三章 系统分区及空调方案设计 16
3.1 系统分区 17
3.1.1 分区原则 17
3.1.2 空调系统选择 17
3.1.3大会议室等——全空气系统 18
3.1.4酒店客房等——风机盘管 独立新风系统 18
3.2 水系统 18
3.3送风口 19
第四章 空调方案及空气处理过程 19
4.1标准酒店客房(风机盘管加新风空调系统) 19
4.1.1状态点计算过程 19
4.1.2设备选型 21
4.2 大空间活动室 21
4.2.1夏季空气处理过程 22
4.2.2设备选型 24
第五章 房间的气流组织计算 24
5.1 概述 24
5.2气流组织校核 25
第六章 水力计算 26
6.1 管制及程式选择 26
6.2 风管水力计算 26
6.2.1风管水力计算方法 26
6.2.2风管水力计算结果 27
6.3水管水力计算 29
6.3.1水管水力计算方法 29
6.3.2水力计算步骤 30
6.3.3水管水力计算结果 30
第七章 冷热源,水泵和膨胀水箱的选择 38
7.1冷热源的选择 38
7.2设备选型 38
7.2.1冷水机组 39
7.2.2 风冷热泵 39
7.2.3 锅炉 40
参考文献 41
第一章 毕业设计的资料
1.1选题名称
福州市某酒店空调设计
1.2设计的主要内容
本课题题目为福州市某酒店空调设计。本次毕业设计的要求是根据专业知识,完成建筑物冷、热源空调系统负荷的设计计算;分析并确定空调系统的设计方案和主要设备的选型;完成管路系统的设计计算等;不低于规定要求的工程图纸设计任务;撰写设计说明书。
1.3设计的原始资料
1.3.1土建资料
建筑平面图及立面图,剖面图。图纸中包括各种标注尺寸。
1.3.2工程概况
占地面积6000㎡
总建筑面积9000㎡
设计使用年限为50年,建筑耐火等级为二级,建筑抗震烈度为7度。根据工程地的勘察报告,建筑所在场地的场地类别为二类。不考虑地下水的影响。
本地区主导风向冬季为东北风,风速1.9米/秒,基本风压值为0.35KN/m,基本雪压值为0.25KN/m。
主要结构类型:框架结构;主体层数为6层,局部为一层;建筑标准层高为3.0m,底部两层4.5m。建筑总高度22.8m。
1.3.3气象资料
北纬 26°05′ 东经 119°17′
海拔 84m
年平均温度: 19.8℃
供暖室外计算温度: 6.3℃
冬季通风室外计算温度 10.9℃
冬季空气调节室外计算温度 4.4℃
冬季室外平均风速 2.4m/s
冬季的室外最多风向平均风速 3.1m/s
夏季通风室外计算温度 33.1℃
夏季空气调节室外计算温度 30.8 ℃
夏季室外平均风 3.0m/s
夏季的室外最多风向平均风速 4.2m/s
年最多风向C SSE
冬天室外的大气压力 1012.9hPa
夏天室外的大气压力 996.6hPa
1.3.4室内空气设计参数确定
室内空气计算参数主要包括:室内温湿度基数及其允许波动范围;室内空气的流速、洁净度、噪声、压力一级振动等
(1)对于舒适性空调工程,室内空气设计参数为:夏季: =26
=26 20C,
20C, 冬季
冬季 =20
=20 20C,
20C,
 35%,室内噪声要求:Nc
35%,室内噪声要求:Nc 40dB,室内空气流速:夏季不应大于0.3m/s,冬季不应大于0.2m/s。
40dB,室内空气流速:夏季不应大于0.3m/s,冬季不应大于0.2m/s。
(2)对于工艺性空调工程,应根据具体的工艺过程、室内空气参数的变化对工艺的影响程度及不同工艺对室内空气参数的要求等情况查《空气调节设计手册》或相应的《设计规范》确定
1.3.5新风量的确定
对酒店等舒适性空调,一般按25~40m3/h.人确定,或按空调房间换气次数大于等于5次计算确定,其他不同情况下的新风量查《空气调节设计手册》或相应《设计规范》确定。
1.3.6人员密度的确定
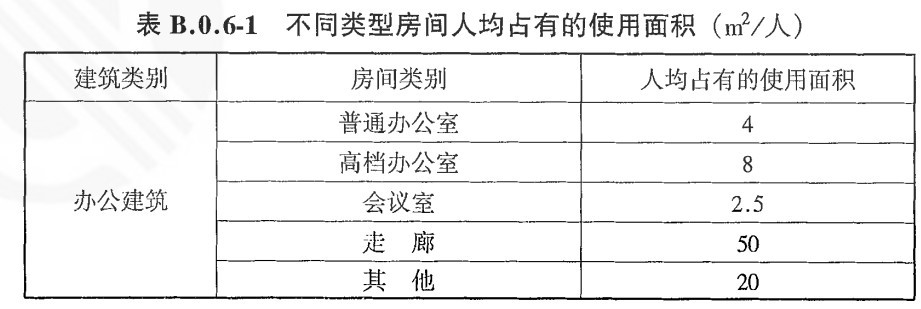
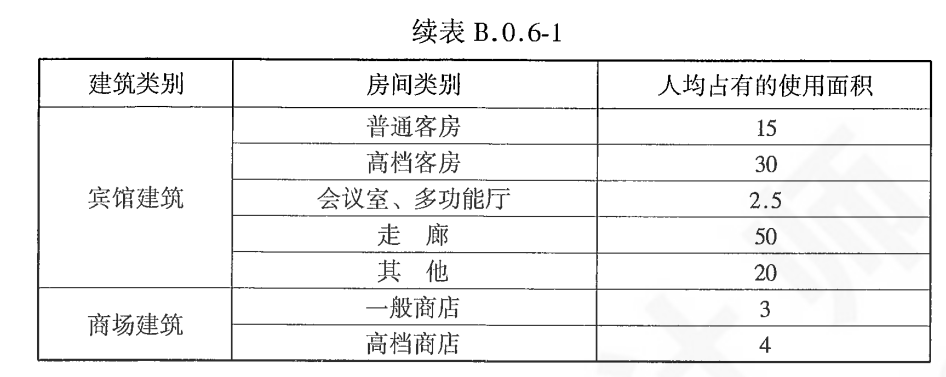
1.3.7室内照明的确定
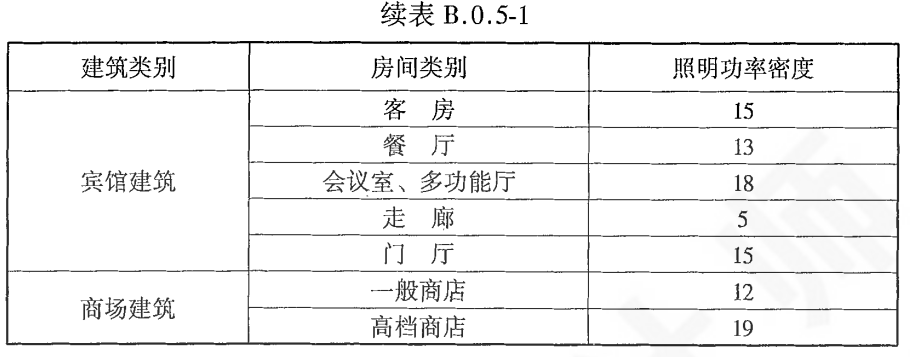
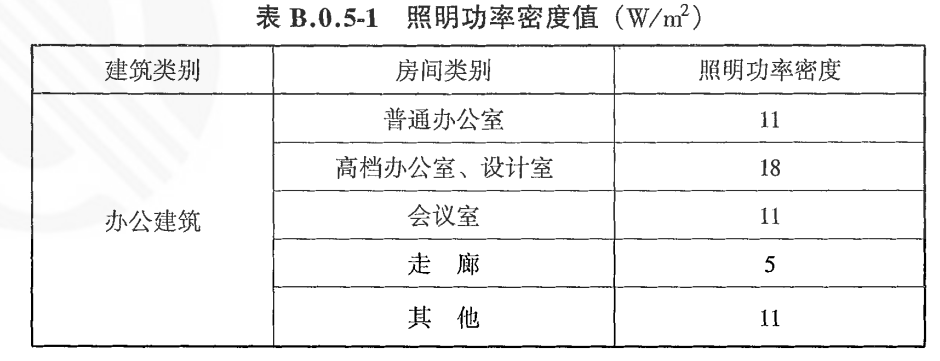
1.3.4 材料做法及建筑装修
墙体采用灰砂砖砌块。卫生间等用水量大的房间,地面,墙面均做防水处理。
室内楼面为地板砖面层,卫生间为小瓷砖面层。
楼梯栏杆水平高度为1.2m,栏杆及踏步防滑条具体做法见详图。
屋面不上人,排水采用有组织排水方式,主要为挑檐沟排水。
1.3.5 围护结构资料
墙体 导热热阻 0.34 传热系数 1.50
门窗 气密性等级4级 :保温性能的等级8级
第二章 空调冷热负荷计算
本次设计冷负荷计算主要包括外墙冷负荷,外窗瞬时传热冷负荷,外窗日射得热引起的冷负荷,照明引起的负荷以及人体引起的负荷
2.1 确定室内设计温度
2.2 空调区冷负荷计算
- 外墙和屋顶瞬变引起的冷负荷
外墙属于2型,为240mm厚灰砂砖砌体,传热系数K=1.50 ,东外墙面积 14.4㎡ ,南外墙面积8.1㎡,室内设计温度26℃。由附录查得2型外墙东向和南向冷负荷计算温度逐时值
,东外墙面积 14.4㎡ ,南外墙面积8.1㎡,室内设计温度26℃。由附录查得2型外墙东向和南向冷负荷计算温度逐时值 ,将其分别列入表中,并由公式
,将其分别列入表中,并由公式
 =
=


式中 CL------外墙或屋顶瞬变传热形成的逐时冷负荷(W)
K-------外墙和屋顶的传热系数
F-------外墙和屋顶的传热面积
 -------外墙和屋顶的冷负荷计算温度的逐时值
-------外墙和屋顶的冷负荷计算温度的逐时值
 -------夏季空气调节室内计算温度
-------夏季空气调节室内计算温度
 -------以北京地区的气象条件为依据计算出的外墙和屋顶冷负荷计算温度的逐时值
-------以北京地区的气象条件为依据计算出的外墙和屋顶冷负荷计算温度的逐时值
 -------不同类型构造外墙和屋顶的地点修正值
-------不同类型构造外墙和屋顶的地点修正值
 -------外表面换热系数修正值
-------外表面换热系数修正值
 -------外表面吸收系数修正值
-------外表面吸收系数修正值

twl | 38.5 | 38.4 | 38.2 | 38 | 37.6 | 37.3 | 36.9 | 36.4 | 36 | 35.5 | 35.2 | 35 | 35 | 35.2 | 35.6 | 36.1 | 36.6 | 37.1 | 37.5 | 37.9 | 38.2 | 38.4 | 38.5 | 38.6 | ||||||
td | 0 | |||||||||||||||||||||||||||||
kα | 1.03 | |||||||||||||||||||||||||||||
kβ | 1 | |||||||||||||||||||||||||||||
t'wl | 39.655 | 39.552 | 39.346 | 39.14 | 38.728 | 38.419 | 38.007 | 37.492 | 37.08 | 36.565 | 36.256 | 36.05 | 36.05 | 36.256 | 36.668 | 37.183 | 37.698 | 38.213 | 38.625 | 39.037 | 39.346 | 39.552 | 39.655 | 39.758 | ||||||
tNx | 26 | |||||||||||||||||||||||||||||
k | 1.5 | |||||||||||||||||||||||||||||
F | 14.4 | |||||||||||||||||||||||||||||
CL | 294.948 | 292.7232 | 288.2736 | 283.824 | 274.9248 | 268.2504 | 259.3512 | 248.2272 | 239.328 | 228.204 | 221.5296 | 217.08 | 217.08 | 221.5296 | 230.4288 | 241.5528 | 252.6768 | 263.8008 | 272.7 | 281.5992 | 288.2736 | 292.7232 | 294.948 | 297.1728 | ||||||

twl | 36.1 | 36.2 | 36.2 | 36.1 | 35.9 | 35.6 | 35.3 | 35 | 34.6 | 34.2 | 33.9 | 33.5 | 33.2 | 32.9 | 32.8 | 32.9 | 33.1 | 33.4 | 33.9 | 34.4 | 34.9 | 35.3 | 35.7 | 36 |
td | -1.9 | |||||||||||||||||||||||
kα | 1.03 | |||||||||||||||||||||||
kβ | 1 | |||||||||||||||||||||||
t'wl | 39.14 | 39.243 | 39.243 | 39.14 | 38.934 | 38.625 | 38.316 | 38.007 | 37.595 | 37.183 | 36.874 | 36.462 | 36.153 | 35.844 | 35.741 | 35.844 | 36.05 | 36.359 | 36.874 | 37.389 | 37.904 | 38.316 | 38.728 | 39.037 |
tNx | 26 | |||||||||||||||||||||||
k | 1.5 | |||||||||||||||||||||||
F | 8.1 | |||||||||||||||||||||||
CL | 159.651 | 160.90245 | 160.90245 | 159.651 | 157.1481 | 153.39375 | 149.6394 | 145.88505 | 140.87925 | 135.87345 | 132.1191 | 127.1133 | 123.35895 | 119.6046 | 118.35315 | 119.6046 | 122.1075 | 125.86185 | 132.1191 | 138.37635 | 144.6336 | 149.6394 | 154.6452 | 158.39955 |
- 外玻璃窗瞬变引起的冷负荷
外窗为窗子高度1.8m,宽度1.5m。 根据 =8.7
=8.7 ,
, =18.6
=18.6 ,由附录查得外窗传热系数
,由附录查得外窗传热系数 =3.0
=3.0 再由附录12查得玻璃窗传热系数的修正值,由附录查出玻璃窗冷负荷计算温度的逐时值
再由附录12查得玻璃窗传热系数的修正值,由附录查出玻璃窗冷负荷计算温度的逐时值


以上是毕业论文大纲或资料介绍,该课题完整毕业论文、开题报告、任务书、程序设计、图纸设计等资料请添加微信获取,微信号:bysjorg。
相关图片展示:
