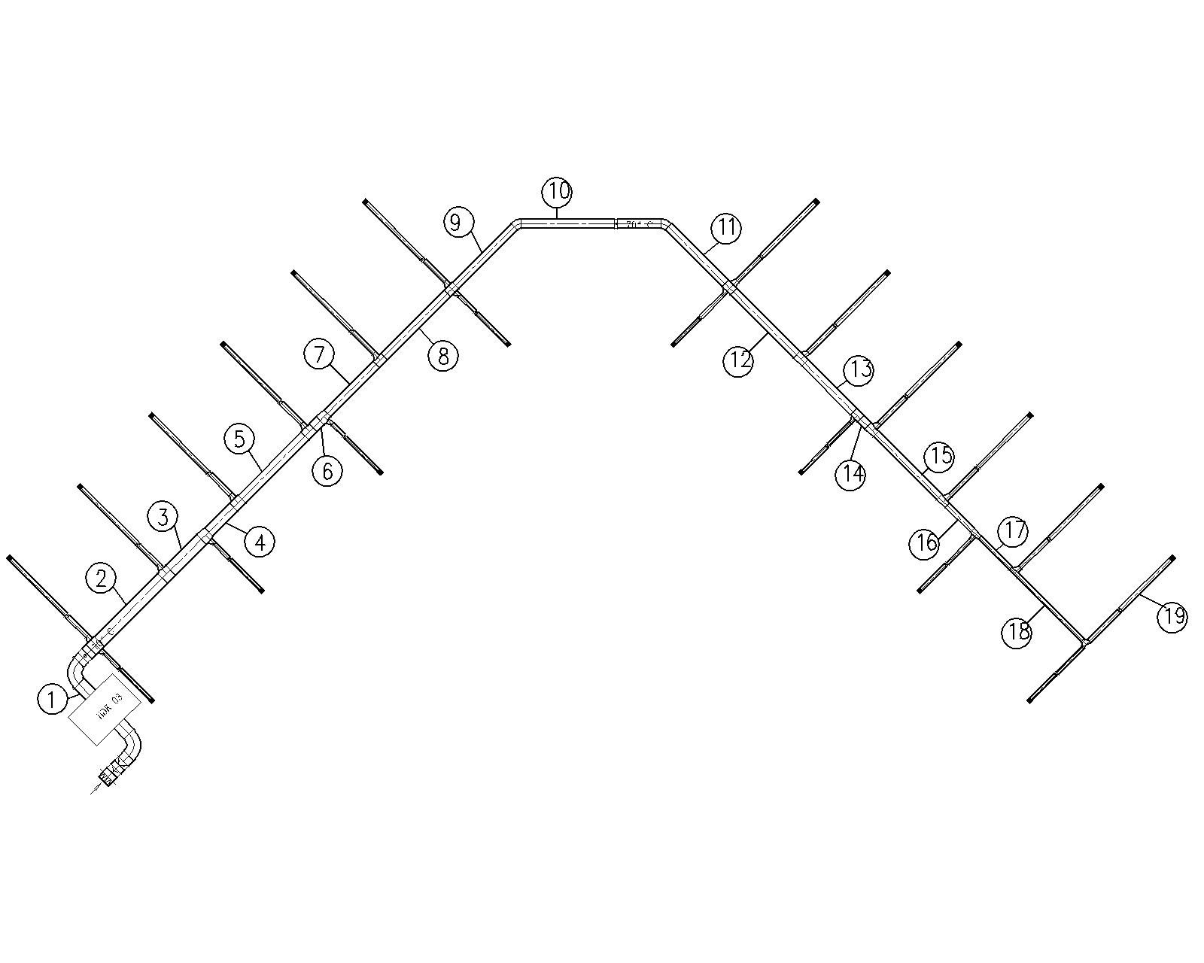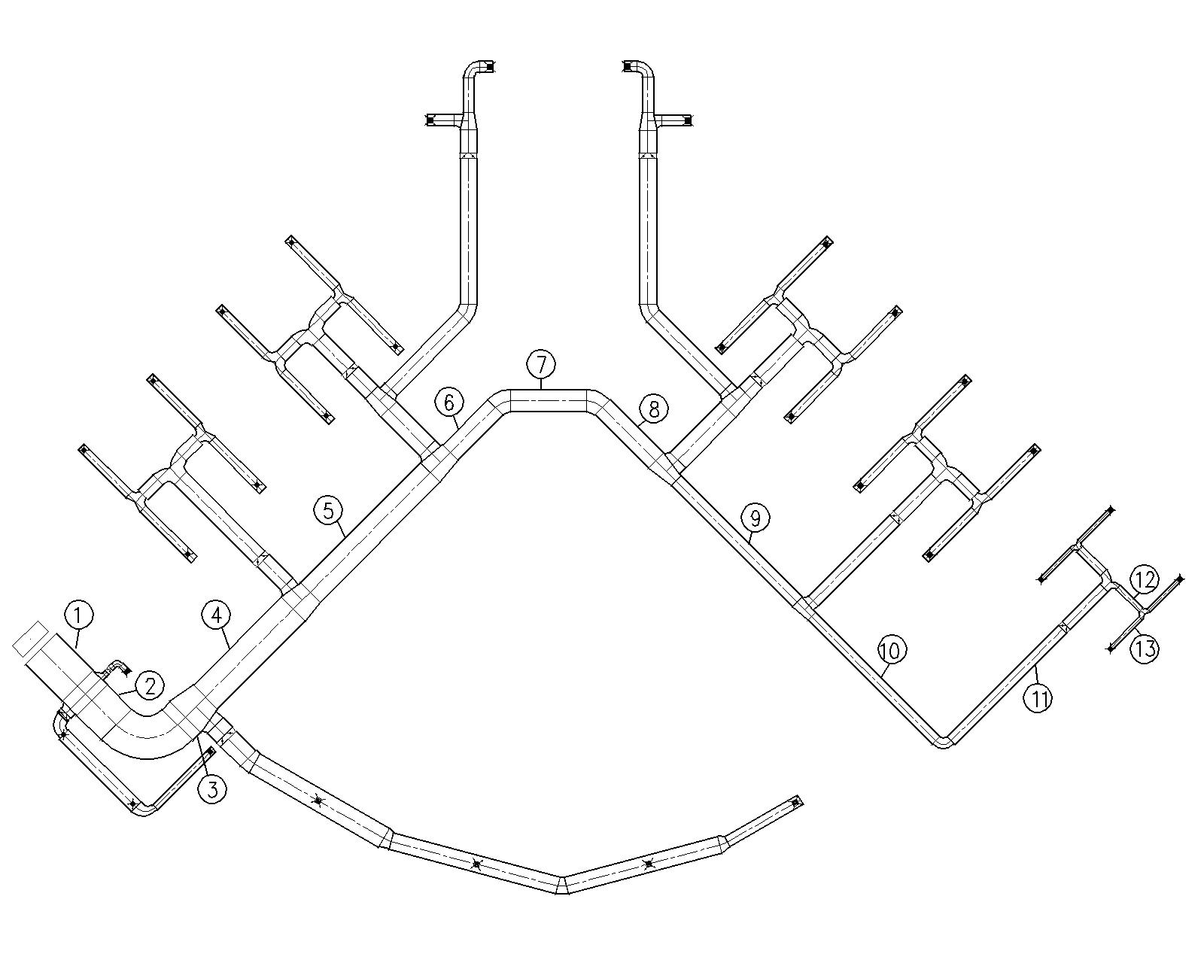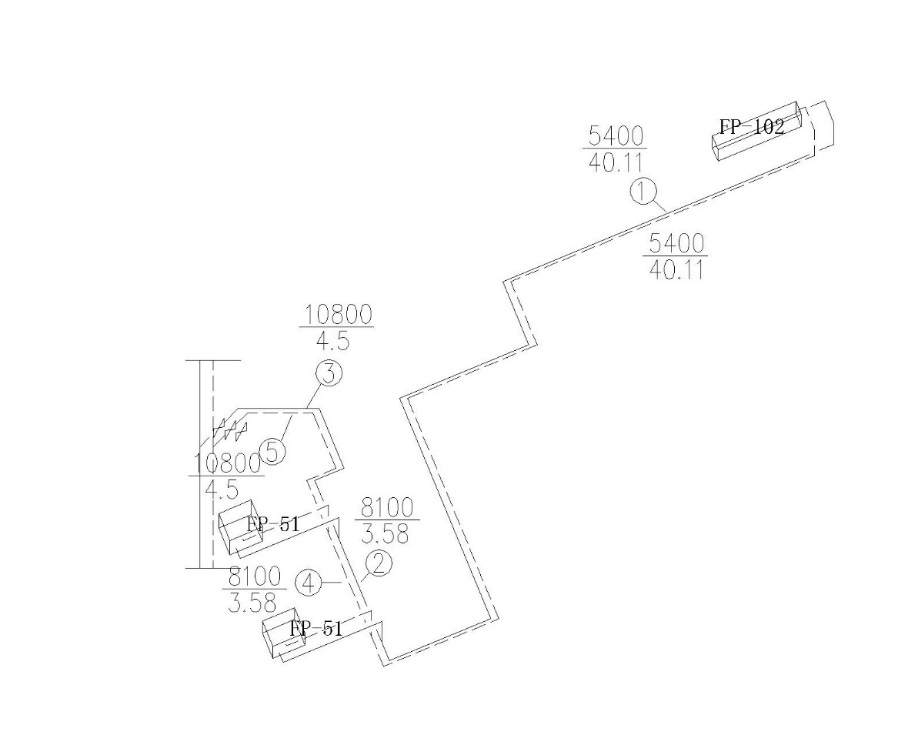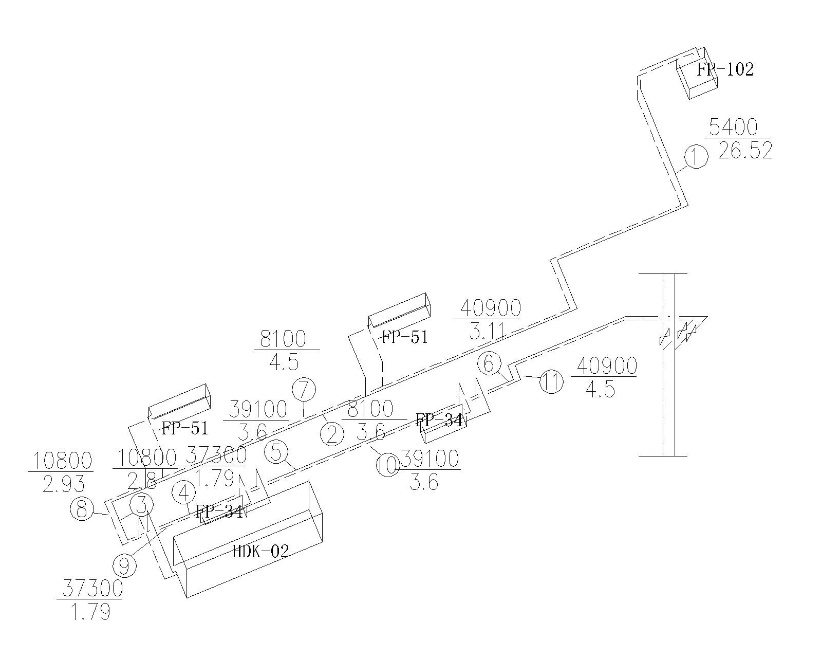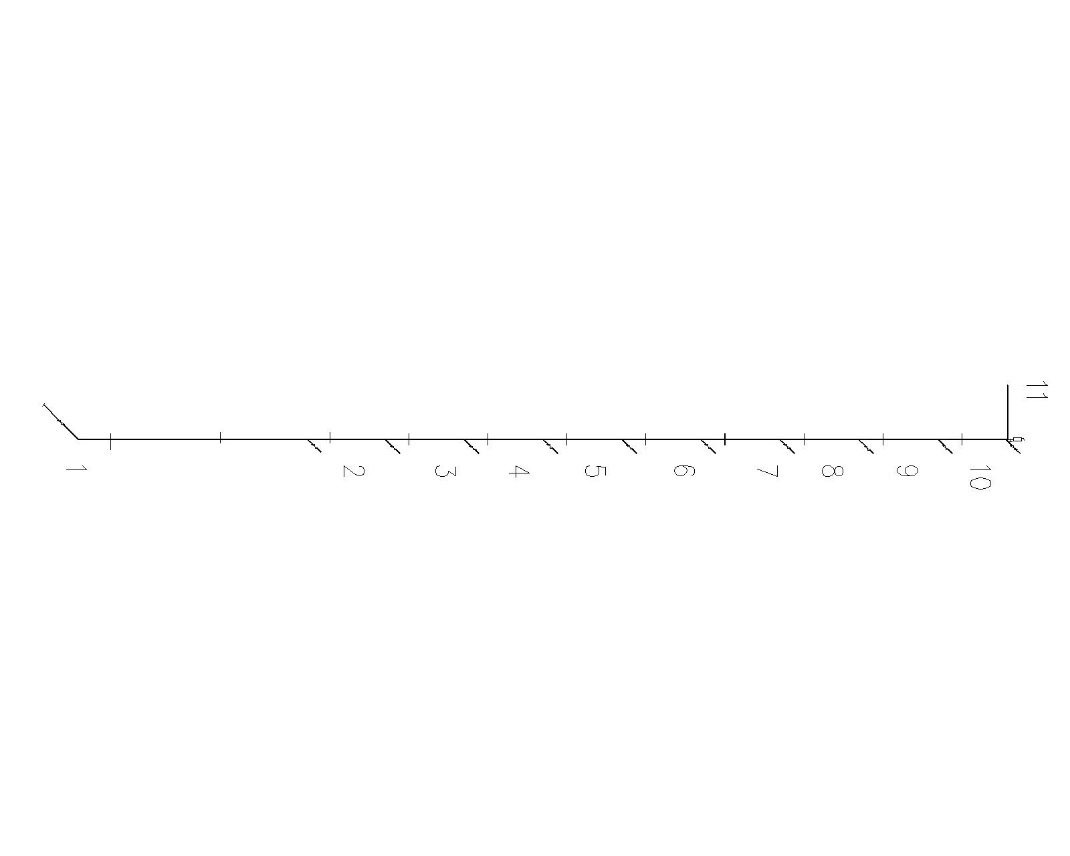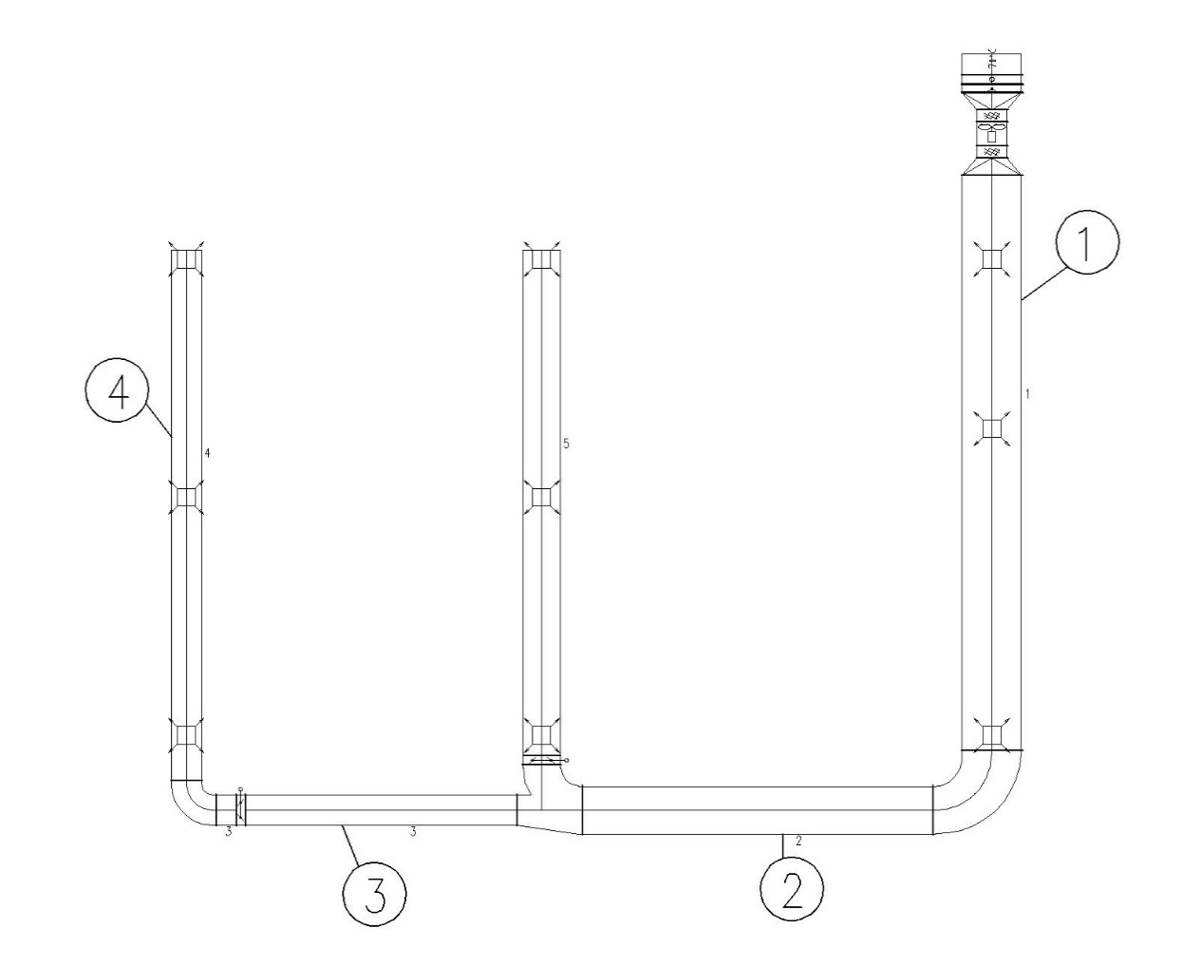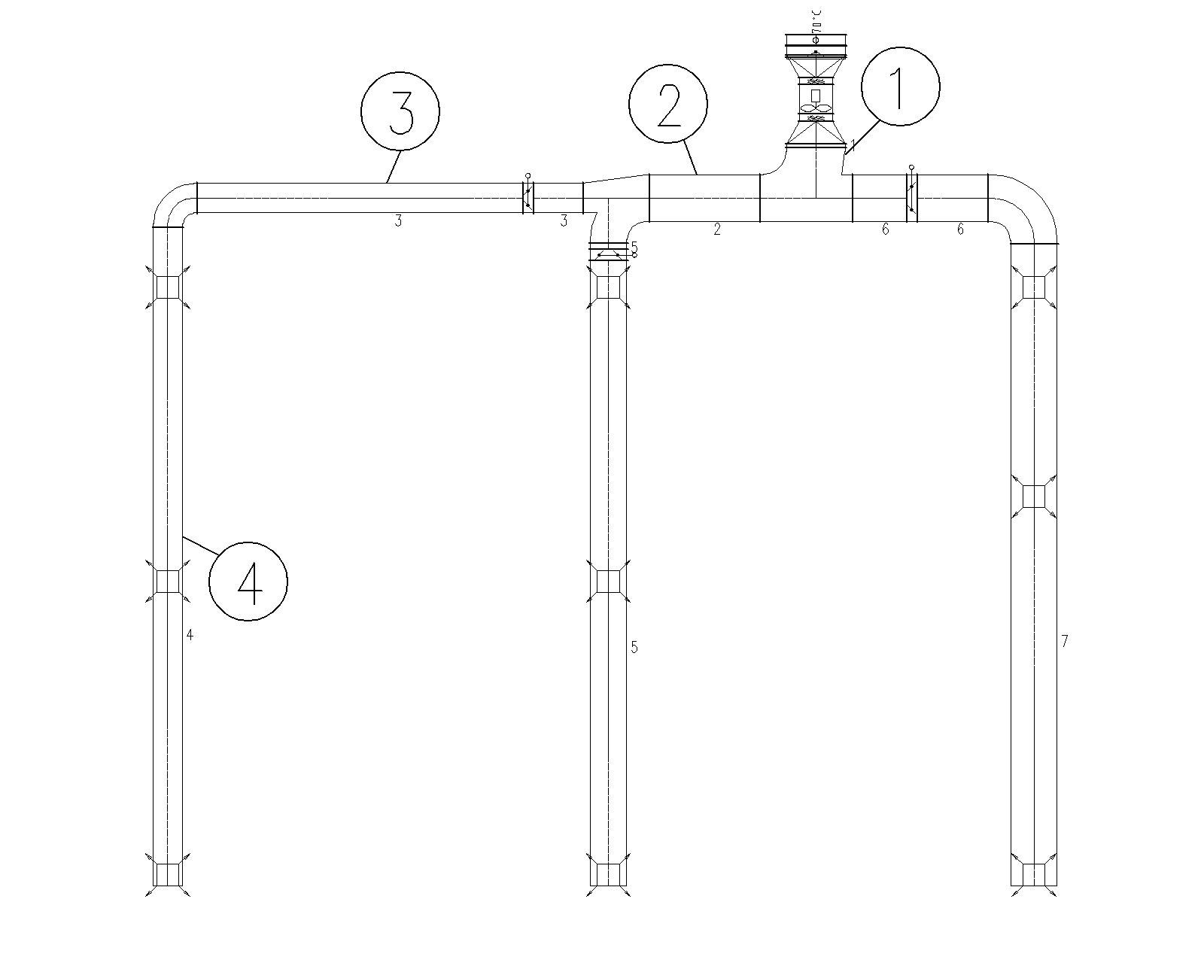成都凤凰大厦空调设计毕业论文
2020-04-15 20:24:27
摘 要
本建筑位于成都市,为地下一层、地上十三层的综合办公楼。地上建筑高度52.2米,总建筑面积为:10172平方米左右,空调面积约为6538平方米。一层为大厅、监控室、办公室,二层至三层为厨房、餐厅、客房、接待室、五层至十二层为办公室和会议室。工作时间为8:00~18:00。 本设计内容包括1.空调系统设计;2.冷冻机房设计;3.通风系统设计 在经济及技术对比后,空调系统方案确定为二层餐厅采用全空气系统,其他各层办公室、餐厅及会议室采用风机盘管加独立新风系统,部分小区域全天运行的房间采用VRV系统。对于空调冷热源确定为螺杆式空气源热泵。地下车库通风系统采用交叉式送排风,以实现新风近人排风近物的设计理念。 |
关键词:空调系统 空气源热泵 通风系统 |
Ventilation and air conditioning design of Chengdu Phoenix Building ABSTRACT The building is located in Chengdu, a comprehensive office building on the ground floor and thirteen floors above ground. The height of the above-ground building is 52.2 meters, the total construction area is about 10172 square meters, and the air-conditioning area is about 6538 square meters. The first floor is the hall, the monitoring room, the office, and the second to third floors are the kitchen, dining room, guest room, reception room, and the fifth to twelfth floors are offices and conference rooms. Working hours are from 8:00 to 18:00. This design includes 1. Air conditioning system design; 2. Freezer room design; 3. Ventilation system design After the economic and technical comparison, the air-conditioning system plan determined that the second-floor restaurant adopts the all-air system, and the other floors of the office, restaurant and conference room adopt the fan coil and the independent fresh air system, and the small-area all-day running room adopts the VRV system. The air conditioning heat source for the air conditioner is determined to be a screw air source heat pump. The air supply and exhaust system of the underground garage ventilation system adopts a crossover type, and the fresh air is close to the human body to take the wind as a design criterion. Keywords: air conditioning system air source heat pump ventilation system |
工程概况及设计内容
工程简介
成都凤凰大厦位于成都市,是一个集办公、会议室、大堂、餐厅、客房等区域组成的综合办公楼建筑,地下1层、地上13层的。地上建筑高度52.2米,总建筑面积为:10172m2,空调面积:6538 m2。大楼功能分布如下。 一层为大厅和办公室,工作时间为8:00~18:00,控制室工作时间为0:00~24:00; 二层为餐厅,工作时间为8:00~18:00; 三层为客房、厨房、餐厅,客房营业时间为0:00~24:00、厨房、餐厅营业为8:00~18:00; 四层~十二层为办公室和会议室,工作时间为8:00~18:00。 |
土建资料及热工参数
外墙:20mm外粉刷加喷浆、240mm砖墙、80mm沥青矿渣棉毡、20mm钢板网抹灰加油漆,K=0.6(W/m2·K),ε=10.9h,vf=1.2,β=0.19; 内墙:20mm粉刷、120mm粉煤灰砌块隔墙、20mm粉刷,K=1.88(W/m2·K),vf=1.4; 楼板:25mm面层、400mm钢筋水泥砂浆和吊顶空间、25mm钢板网抹灰、浊漆,K=1.82(W/m2·K),vf=1.7; 门:木制门用于各房间内门; 窗:塑料窗框,单框Low-E中空冲惰性气体,12mm空气层厚度、双层6mm玻璃厚度,传热系数K=1.7(W/m2·K),内设活动百叶遮阳; 屋面:防水层、20mm水泥砂浆找平、160mm憎水珍珠板层、20mm水泥砂浆找平、100mm水泥炉渣找平、120mm钢筋混凝土、25mm水泥砂浆,K=0.48(W/m2·K),D=5.84,ε=11h。 |
设计内容及依据、设计参数
设计内容:1.空调系统设计;2.冷冻机房设计;3.通风及防排烟系统设计 设计依据:
GB/T50114-2010,暖通空调制图标准[S],2010 |
设计参数
室外设计参数
由参考文献2的附录A查取成都市的室外空气设计参数,具体参数见表 1–1。
表 1–1成都市室外空气计算参数表
年平均温度(℃) |
| 16.1 |
室外计算温、湿度 | 供暖室外计算温度℃ | 2.7 |
冬季通风室外计算温度℃ | 5.6 | |
冬季空气调节室外计算干球温度℃ | 1.0 | |
冬季空气调节室外计算相对湿度% | 83 | |
夏季空气调节室外计算干球温度℃ | 31.8 | |
夏季空气调节室外计算湿球温度℃ | 26.4 | |
夏季通风室外计算温度℃ | 28.5 | |
夏季通风室外计算相对湿度% | 73 | |
夏季空气调节室外计算日平均温度℃ | 27.9 | |
最大冻土深度(m) | —— | |
大气压力Pa | 963.7 | |
极端最高温度℃ | 36.7 | |
极端最低温度℃ | -5.9 | |
室内设计参数
根据《供暖通风空调设计手册》表7-3空气调节系统室内设计计算参数和表7-4常用室内环境设计参数查取各房间的参数如表 1–2。
以上是毕业论文大纲或资料介绍,该课题完整毕业论文、开题报告、任务书、程序设计、图纸设计等资料请添加微信获取,微信号:bysjorg。
相关图片展示:
