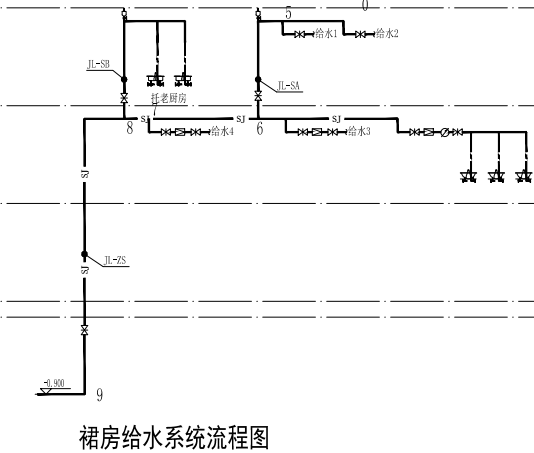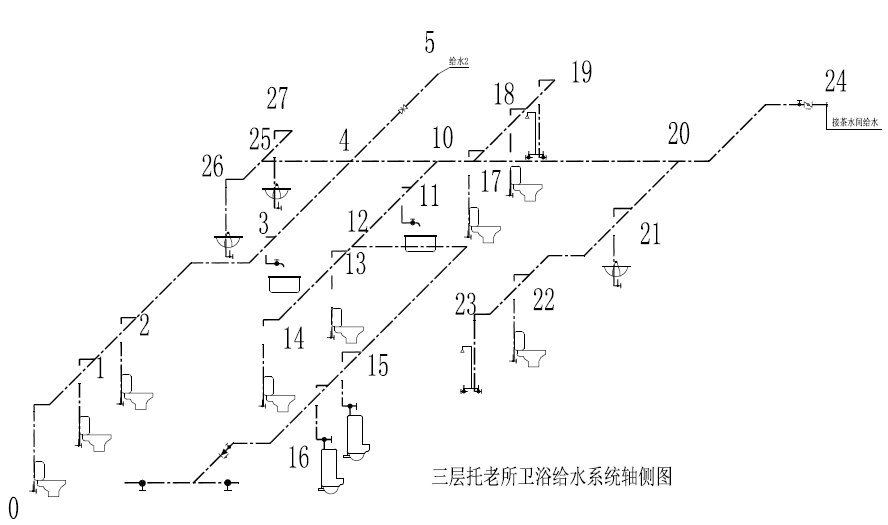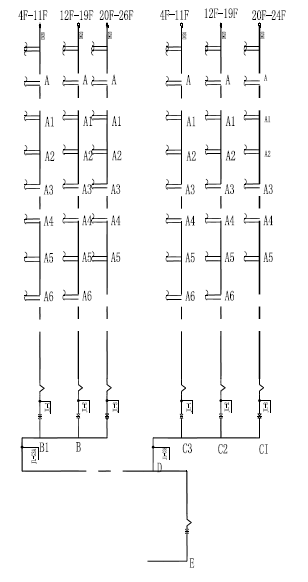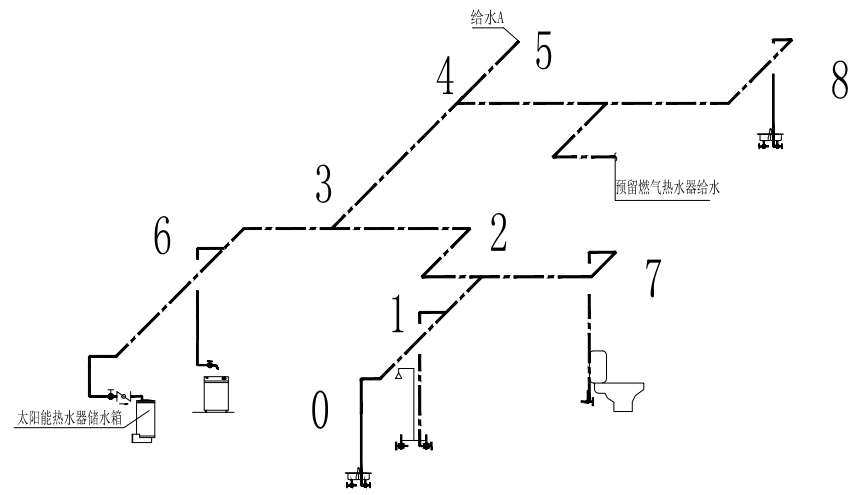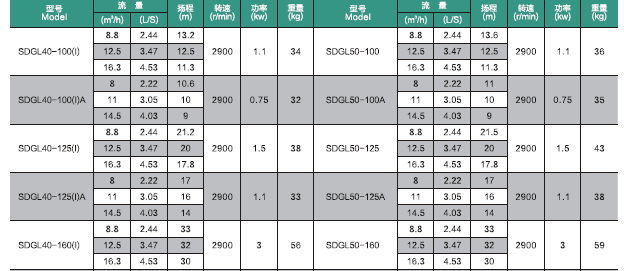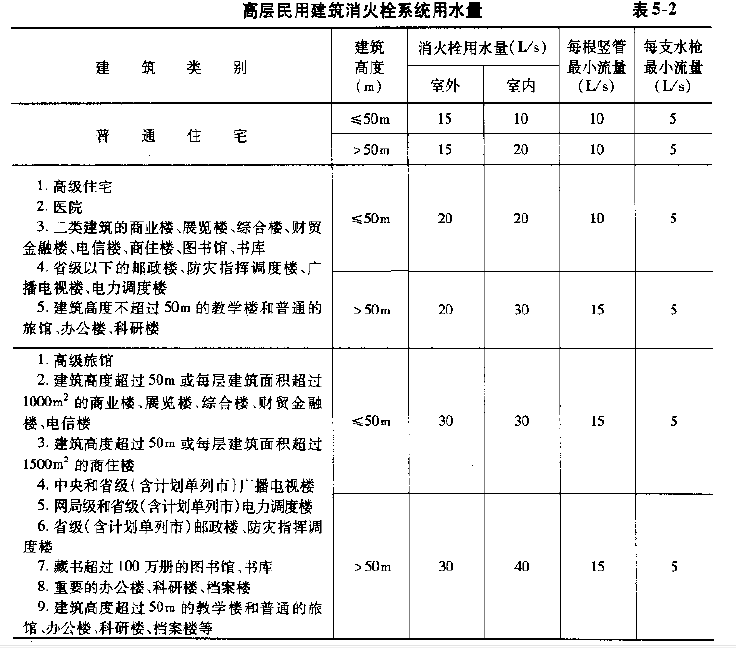蔚东商住楼B座给水排水工程设计毕业论文
2020-06-20 18:57:55
摘 要
给水系统采用分区供水,1层由市政水直供,2到3层由地下室生活泵房一内设的变频泵组加压供水;4到26层层住宅由地下室生活泵房二内设的变频泵组加压供水,其中4到11层为加压一区,12到19层为加压二区,20到26层为加压三区。采用下行上给的供水方式,由变频无负压调速泵直接向高区管网供水;生活给水管管材选用铸铁管。
本次设计建筑为一类建筑,火灾危险等级为中危险级。消火栓系统分为两个区,(1到9层成为消防一区,10到26层为消防二区)。管材采用普通碳素无缝钢管。自动喷水灭火系统只有1到3层且喷头个数加起来小于800个,管材采用热镀锌钢管。
本工程污、废水系统采用合流制,室内±0.000以上污废水重力自流排入室外污水管,地下室污废水采用潜污泵提升至室外污水管,排水立管采用伸顶通气方式和专用通气立管通气方式;排水管采用柔性排水铸铁管。屋面雨水采用重力流排水。雨水管采用铸铁管。
关键词:一类建筑 ;建筑给水排水;各个给水系统
Abstract: This design is designed and built for the water supply and drainage design of Block B, Commercial Building, Main Building, which includes five systems: water supply system, fire hydrant system, automatic sprinkler system, drainage system and roof rainwater drainage system.
Water supply system using partition water supply, 1 layer by the municipal water direct supply, 2 to 3 layers by the basement life pump room a built-in variable frequency pump group pressurized water supply; 4 to 26 layers of residential by the basement living pump room two built-in frequency Pumps pressurized water supply, which 4 to 11 layers for the pressurized area, 12 to 19 layers for the pressurized two, 20 to 26 layers for the pressurized three areas. Using the water supply on the downlink, by the variable frequency without negative pressure pump directly to the high pipe network water supply; life water pipe pipe selection of cast iron pipe.
The design of the building for a class of buildings, fire hazard level for the dangerous level. Fire hydrant system is divided into two areas, (1 to 9 layers to become a fire area, 10 to 26 layers for the fire two areas). Pipe with ordinary carbon seamless steel pipe. Automatic sprinkler system is only 1 to 3 layers and the number of nozzles add up to less than 800, the use of hot-dip galvanized steel pipe.
The project sewage, waste water system using the combined system, indoor ± 0.000 or more sewage wastewater gravity gravity discharged into the outdoor sewage pipe, basement waste water using submersible sewage pump to the outdoor sewage pipe, drainage riser with austral ventilation and special ventilation riser Ventilation method; Drain pipe with flexible drainage cast iron pipe. Roof rain is gravity drainage. The rain pipe is made of cast iron pipe.
Keywords: a class of buildings; building water supply and drainage; various systems
目录
蔚东商住楼B座给水排水设计 2
蔚东商住楼B座给排水设计任务书 6
1.工程概况 6
2.具体要求如下: 7
3.设计完成需要提供如下内容: 7
4.设计依据 8
5.毕业设计(论文)进程安排 8
第一章 给水系统 9
1.1给水系统 9
1.1.1方案选择 9
1.1.2生活用水量计算 9
1.2设计计算依据 9
1.3设计计算 10
1.4给水方式的确定 11
1.5设计秒流量的确定 12
1.6水表的选择 12
1.7生活给水系统水力计算 14
1.7.1设计依据 14
1.7.2卫生间给水水力计算 15
1.8.加压1、2、3区水力计算 19
1.9 设备的计算与选择 25
1.9.1水泵流量、扬程计算和选择 26
1.9.2 减压阀计算 28
第二章 建筑消防系统 29
2.1 消防给水系统 30
2.1.1 高层建筑消防系统的设计内容 30
2.1.2 设计参数的选用 30
2.2 室内消火栓给水系统 31
2.2.1 室内消火栓给水系统的类型 32
2.2.2 室内消火栓系统的选择 33
2.2.3 室内消火栓给水系统水力计算 34
2.3 自动喷水灭火系统 45
2.3.1 自动喷水灭火系统的设置场所 45
2.3.2 自动喷水灭火系统的类型 45
2.3.3 自动喷水灭火系统组成及组件 45
2.3.4 自动喷水灭火系统水力计算 48
2.4.水泵接合器 52
2.5. 自动喷水灭火系统减压措施计算 52
第三章 建筑内部排水系统 54
3.1 排水系统的分类和组成 55
3.1.1排水系统的分类 55
3.1.2排水系统的组成 55
3.1.3排水系统的类型选择 56
3.2 排水系统的管材和附件 56
3.2.1排水系统的管材 57
3.2.2排水系统的附件 57
3.3 排水系统管道的布置和敷设 58
3.4 计算建筑内部排水系统 59
3.4.1 通气管计算 59
3.4.2排水管道水力计算 61
3.5各立管水力计算 73
3.6底层排出管计算 74
第四章 建筑屋面雨水排水系统 74
4.1 屋面雨水排水系统的设计 75
4.1.1 屋面雨水排水系统的分类 75
4.1.2 屋面雨水排水系统的组成 75
4.1.3 管道的布置与敷设 75
4.1.4 屋面雨水排水系统的选用 76
4.2 雨水内排水系统的水力计算 76
4.2.1 计算依据 76
4.3 天沟排水的水力计算 89
4.3.1 计算目的 89
4.3.2 计算方法 89
参考文献 92
结语 92
致谢 93
蔚东商住楼B座给排水设计任务书
1.工程概况
蔚东商住楼B座主体建筑总用地面积为6787.37平方米,主体为26层商住楼(1~3层为配套公建(以商业为主),4~26层为住宅)整个住宅用地下部满铺双层地下室,地下室的主要使用功能为设备用房(对于本设计)。具体地下室图详人防施工图,本设计仅涉及地上部分及地下一层设备用房。商住楼(综合楼)建筑高度为80.00米(商业室外地面到女儿墙顶),总建筑面积为41653.0平方米。地下室建筑面积:11114.45平方米;其中负一层建筑面积5609.17平方米;负二层建筑面积5505.28平方米。(以地下室人防区防护面积为主)
建筑层数:本工程地下室共二层,人防地下室位于地下一层、地下二层。地下一层建筑层高:3.200m、4.700m、6.900m;地下二层建筑层高7.800m、4.500m、6.700m(注:地下只涉及设备用房部分设计)
市政自来水压力约为: 0.18MPa。
相关图片展示:

