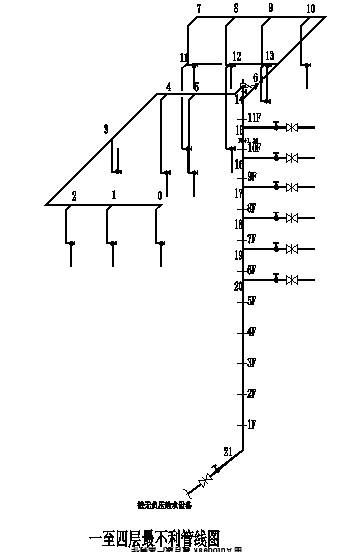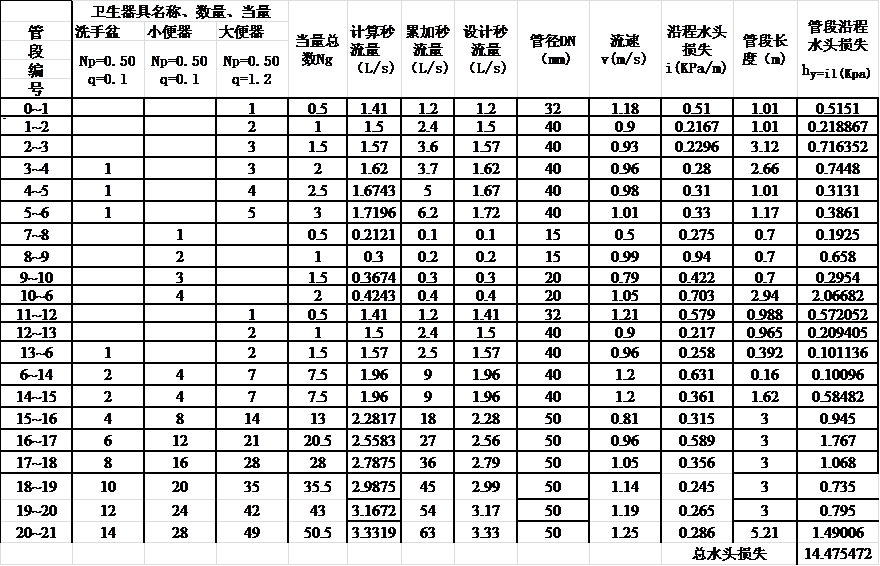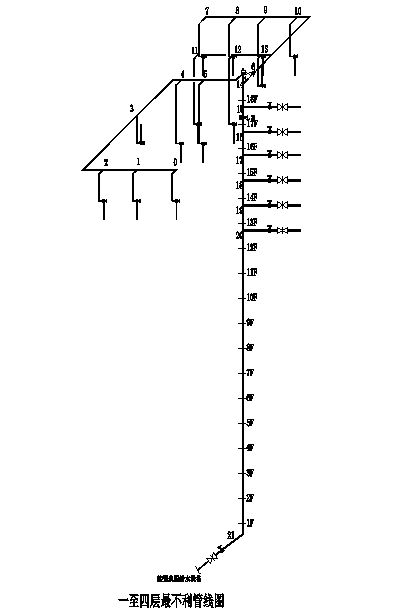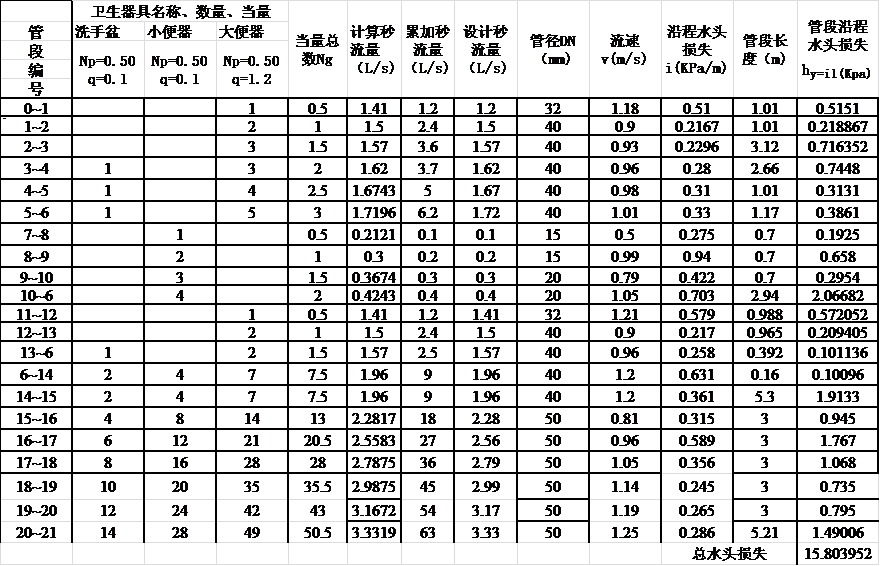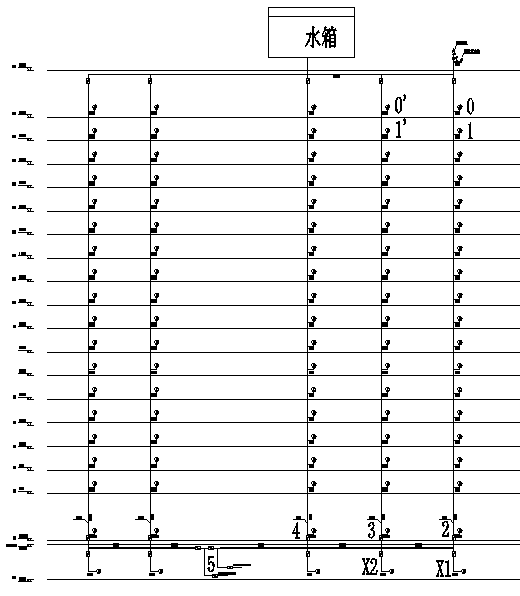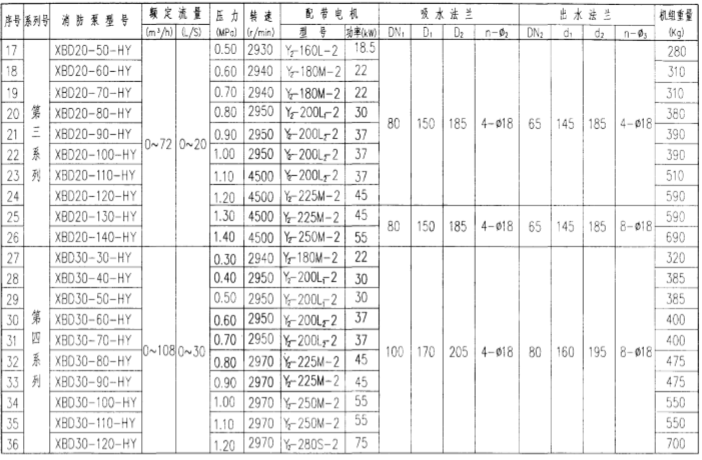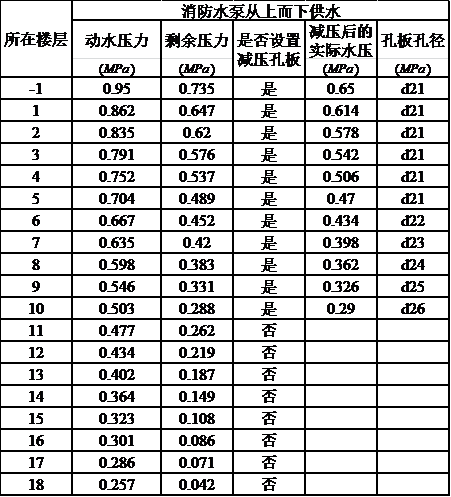某综合办公楼给水排水工程设计毕业论文
2020-04-15 21:24:29
摘 要
本次设计为某18层综合办公楼,包括地下一层,一层为餐厅及大堂,18层为大会议室,设高位水箱。楼高60米,地下一层层高5米。设计地上建筑总面积为14940m2 ,地下一层面积为1350m2,标准层830m2。
本设计给水系统选用垂直分区并联给水系统,一至四层层由市政管网直供,五至十八层分两区由无负压变频供水设备加压供水。
本建筑建筑分类为一类,耐火等级为二级,每层均设消火栓。喷淋系统采用湿式自动喷水灭火系统,地下室至七层为低区,八至十四层为中区,十五至十八层为高区。
排水系统采用污废合流、雨污分流,经检查井直接排入市政污水管。排水立管采用通气立管的双立管排水系统,其中一层单独排水,二至十八层集中排水。雨水采用内排水系统,选择重力半有压流系统,雨水由屋面雨水斗收集,通过雨水立管排入市政雨水管网。
关键词:给水系统 排水系统 消防系统 雨水系统
Abstract
The building is an 18-storey integrated office building, including a basement floor, a garage on the basement floor, a restaurant and lobby on the first floor, a conference room on the eighteenth floor, and a high water tank on the roof.The building is 60 meters high and the first floor is 5 meters high . The total area of the above-ground building is 14940 m2, the area of the underground floor is 1350 m2 and the standard floor is 830 m2.
The design of water supply system uses vertical zoning parallel water supply system, one to four layers are supplied directly by municipal pipeline network, five to eighteen layers are divided into two zones by non-negative pressure frequency conversion water supply equipment pressurized water supply.
This building belongs to a class of civil buildings, fire-resistant grade is two, each floor is equipped with fire hydrants. The sprinkler system adopts wet automatic sprinkler fire extinguishing system. The basement to the seventh floor is a low zone, the eighth to fourteenth floor is a middle zone, and the fifteenth to eighteenth floor is a high zone.
The drainage system uses sewage and wastewater confluence, rain and sewage diversion, and is discharged directly into municipal sewage pipe through inspection wells. Drainage riser adopts ventilation riser double riser drainage system, one layer of which is drained separately, and two to eighteen layers of centralized drainage. Building roof rainwater drainage system adopts internal drainage system and gravity semi-pressurized drainage system. Rainwater is collected by roof rainwater bucket and discharged into municipal rainwater pipe network by rainwater riser.
Key words: water supply system, drainage system, hydrant system, automatic sprinkler system and rainwater system
目录
摘要 I
设计说明书 1
第一章 项目概述 1
1. 工程概况 1
2. 设计依据 1
3. 工程设计内容 1
第二章 给水工程设计 2
1. 设计方案的比选 2
2. 给水系统的组成 3
第三章 消防系统方案 5
1. 室内消火栓系统 5
2. 自动喷淋系统 6
第四章 生活排水系统方案 8
1. 排水系统方案选择 8
2. 排水系统的组成 8
3. 排水水管材和设备 8
4. 排水管道布置和敷设 8
5. 通气管的安装 8
第五章 雨水排水系统方案 10
1. 雨水排水系统方案选择 10
2. 雨水排水系统的组成 10
3. 雨水管道的敷设与布置 10
设计计算书 11
第六章 生活给水系统计算 11
1. 用水定额及用水量 11
2. 设计秒流量 11
3. 给水系统水力计算 12
第七章 消火栓系统计算 21
1. 消火栓的布置 21
2. 消火栓的水压 21
3. 消火栓系统水力计算 22
4. 消防泵选择 24
5. 消火栓系统减压计算 25
6. 消防箱配置 26
7. 灭火器配置 26
8. 水泵接合器 27
9. 消防贮水池 27
10. 屋顶消防水箱 27
第八章 自动喷淋系统计算 28
1. 设计基本数据 29
2. 管道与报警阀布置 29
3. 喷头的选用与布置 29
4. 系统的设计流量 29
5. 水力计算(特性系数法) 30
6. 增压与贮水设备 47
7. 水泵接合器 47
8. 喷淋减压孔板计算 48
第九章 生活排水计算 49
1. 设计秒流量 49
2. 卫生器具当量和排水流量 49
3. 排水横支管水力计算 49
4. 排水立管水力计算 51
5. 排水通气立管选用 51
6. 排水排出管水力计算 52
7. 集水坑计算及选型 52
第十章 雨水排水系统计算 54
1. 设计暴雨强度 54
2. 划分汇水面积 54
3. 设计秒流量 55
4. 雨水斗选用 57
5. 雨水立管计算 57
6. 雨水排出管计算 58
参考文献 59
结语…………………………………………………………………………………………………………………………………………………………60
设计说明书 |
第一章 项目概述 |
工程简介
某18层综合办公楼,包括地下一层,一层为餐厅及大堂,18层为大会议室,设高位水箱。
该建筑采用了城区管网为水源,并从东,北侧城市道路主取水。低水压力为约0.32兆帕。城市排水管网是一个雨污分流,污水和废气组合排水系统。室内污水需要由化粪池或由污水处理设备处理之后被排放到下水道。城市排水管网位于东,北两侧的城市道路下。
设计依据
|
工程设计内容
(1).给水系统; (2).排水系统; 以上是毕业论文大纲或资料介绍,该课题完整毕业论文、开题报告、任务书、程序设计、图纸设计等资料请添加微信获取,微信号:bysjorg。 相关图片展示:
您需要先支付 80元 才能查看全部内容!立即支付
最新文档

|

