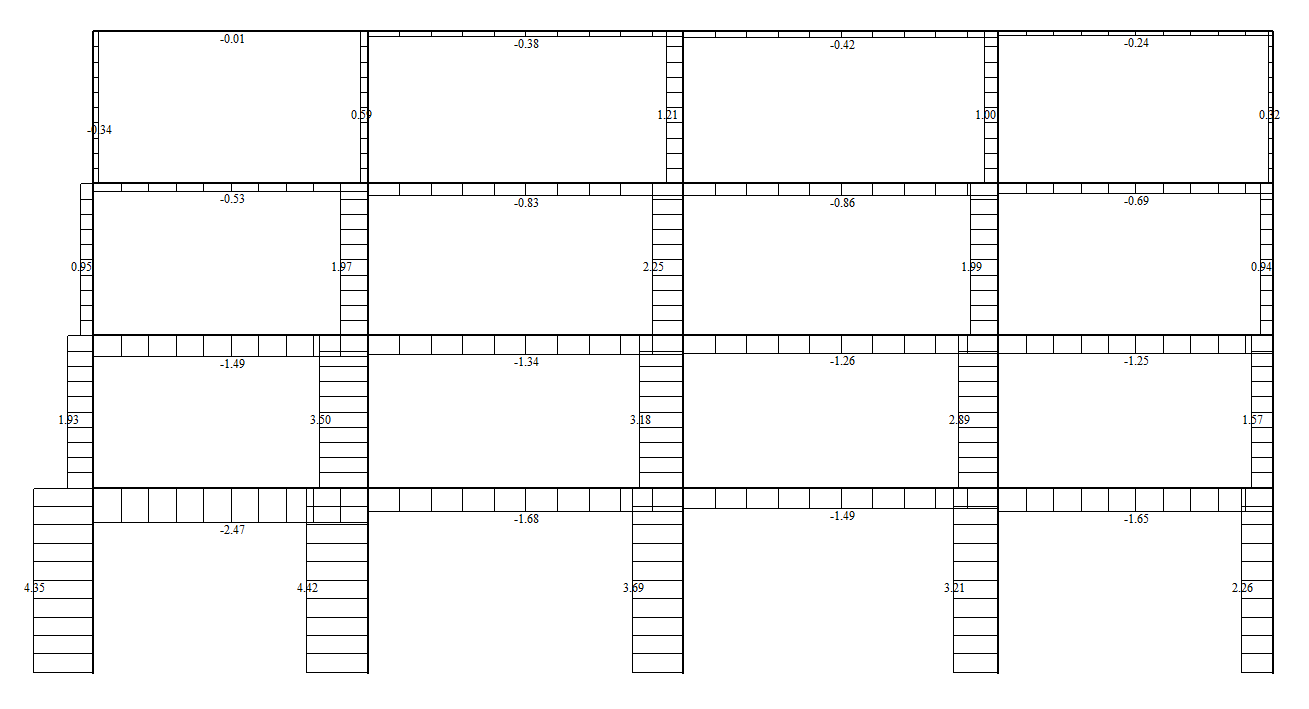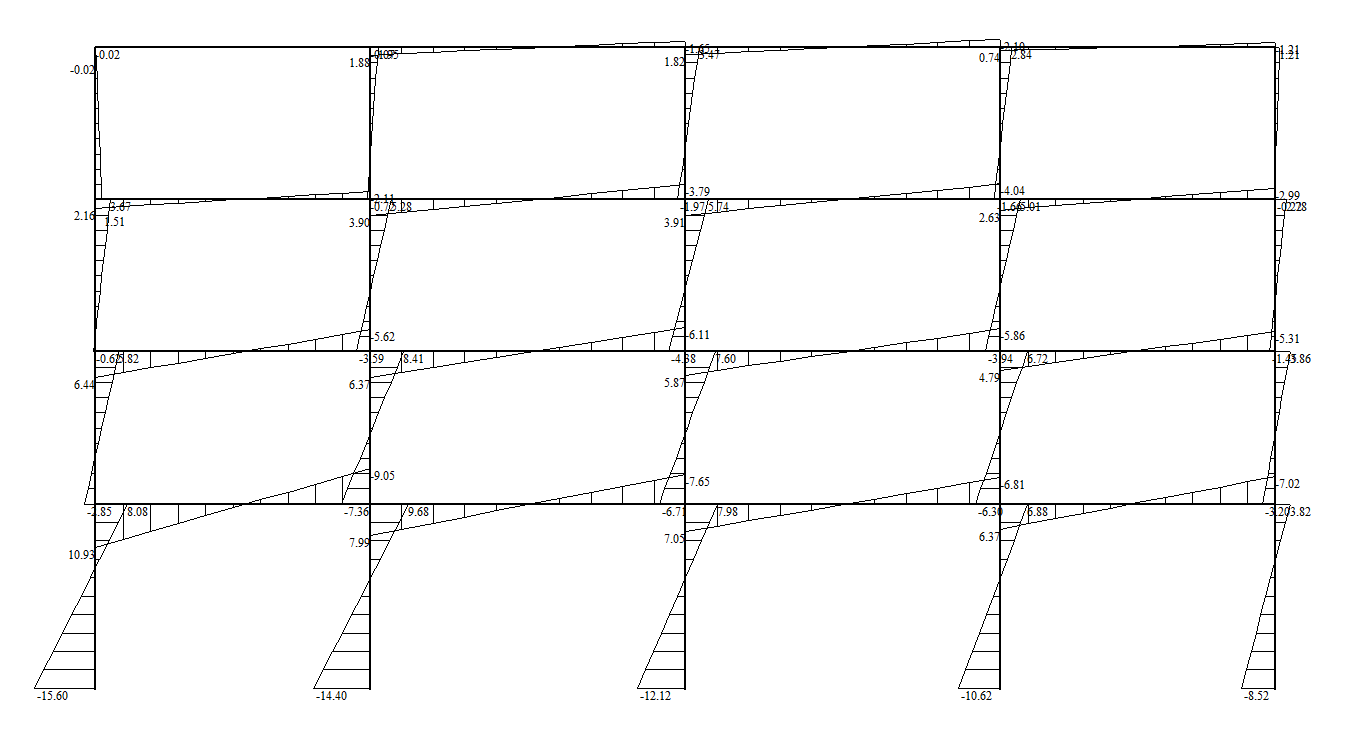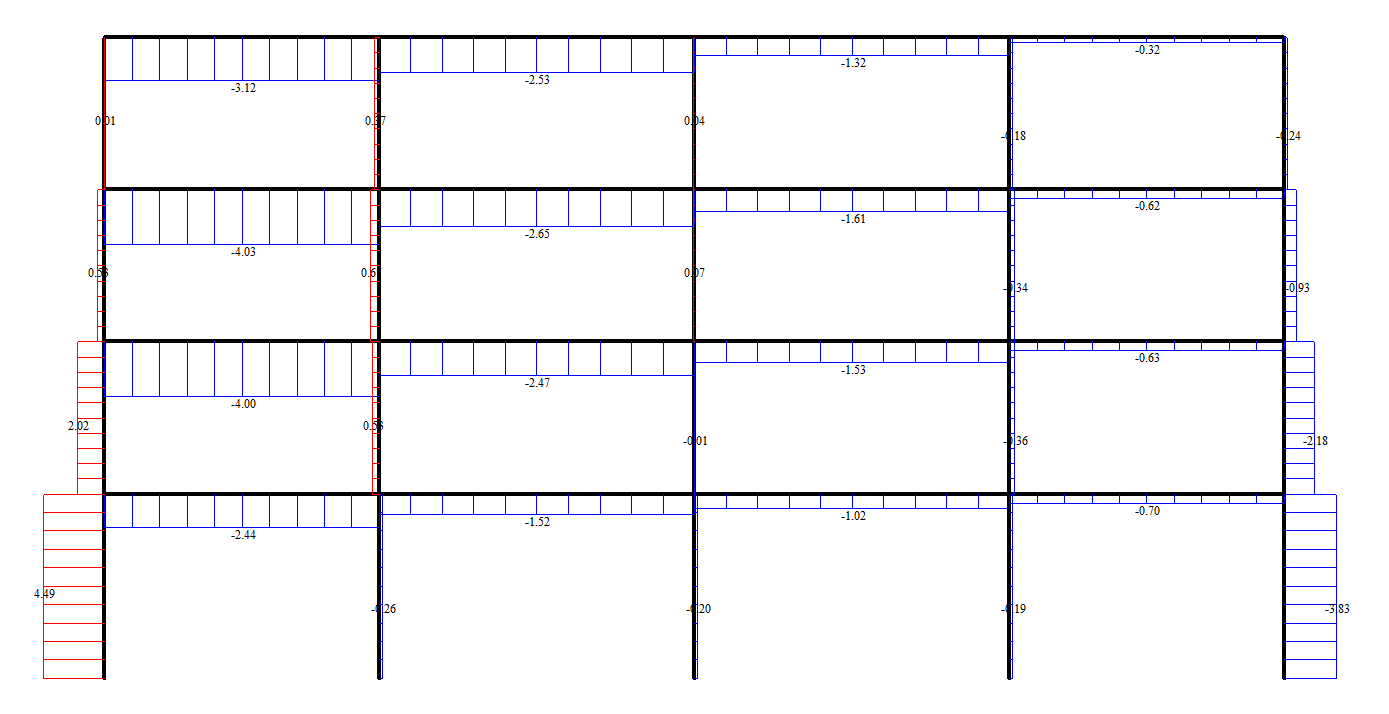南京某经济开发区5号标准厂房设计毕业论文
2020-06-04 20:30:16
摘 要
本毕业设计为实际工程应用课题,为某经济开发区标准厂房。建筑层数为4层,建筑高度为19.2米,建筑总面积为3758.4m2,采用箱型柱钢框架结构,三跨四层,基本柱距9.0m,边跨跨度8.1m,中间跨跨度9.3m。抗震设防烈度为7度,设计基本地震加速度值为0.10g,设计地震分组为第一组。建筑结构安全等级为二级,设计使用年限为50年。主要设计内容为建筑设计、结构设计、PKPM进行校核及英文翻译。结构设计主要考虑了水平横向地震和其他荷载效应进行截面设计和验算。其中,当水平地震作用时,计算方法采用的是底部剪力法和D值法。通过手算以及电算计算出结构的荷载值,验算地震、风荷载作用下的侧移;计算内力及内力组合,找出最不利内力验算,验算柱、梁构件看其是否满足要求;进行梁与柱、柱脚的节点设计;跟据地质资料进行基础设计。应用PKPM进行精确计算,以验证手算的准确性。
关键词:钢框架、荷载组合、内力分析、结构验算
Abstract
The graduation design for the actual project application topics, for a economic development zone standard factory. The building area is 4 layers, the building height is 19.2 meters, the total area of the building is 3758.4m2, the Box column steel frame structure is used, the three-span four-layer, the basic column spacing is 9.0m, the span span is 8.1m, the middle span is9.3m The Seismic fortification intensity of 7 degrees, the design of the basic seismic acceleration value of 0.10g, the design of the earthquake group for the first group. Building safety rating of two, design life of 50 years. The main design is architectural design, structural design, PKPM for the verification and English translation. The structural design mainly considers the cross-sectional design and calculation of horizontal lateral seismic and other load effect. In this case, when the horizontal seismic action is applied, the method of calculating the method is the bottom shear force and the D method. By calculating the load value of the structure through the calculation of the hand and the calculation of the electric calculation, the lateral movement of the seismic and wind load is calculated. Calculate the internal force and the internal force combination, find out the most unfavorable internal force checking, the inspection column, the beam member to see if it satisfies the requirement; The design of the node of the beam and column and the foot of the column; Design based on geological data. The PKPM is applied to perform accurate calculation to verify the accuracy of the manual.
Keywords: steel frame, load combination, internal force analysis, structural examination
目录
摘 要 2
Abstract 3
目录 4
第一章 结构选型与结构布置 9
第二章 结构布置方案 9
2.1计算简图 9
2.2材料初选 9
2.3截面初选 9
2.4框架梁柱线刚度计算 10
第三章 框架荷载计算 11
3.1恒载计算 11
3.2活载计算 12
第四章 横向水平地震作用下框架内力和侧移计算 14
4.1构件自重计算 15
4.2横向顶层标准层D值计算 16
4.3 多遇水平地震荷载作用标准值计算 16
4.4地震作用下剪力计算 16
4.5地震作用下框架位移计算 17
4.6地震作用下横向内力计算 17
第五章 横向水平风荷载作用下框架内力和侧移计算 20
5.1 风荷载标准值 22
5.2 风荷载作用下内力计算 22
第六章 竖向荷载作用下框架结构内力计算 27
6.1恒荷载计算 28
6.2恒载作用下的框架内力计算 28
6.2.1屋面梁的固端弯矩 28
6.2.2标准层固端弯矩 30
6.3活载作用下的框架内力 32
6.3.1纵向框架传递荷载计算 32
6.3.2横向框架内力 33
第七章构件截面验算 49
7.1横梁截面验算 49
7.1.1强度验算。 49
7.1.2抗剪强度验算 50
7.1.3刚度验算 50
7.1.4整体稳定性验算 50
7.1.5局部稳定性验算 50
7.2纵梁截面验算 51
7.2.1抗弯强度 53
7.2.2抗剪验算 53
7.2.3挠度验算 53
7.3柱截面验算 54
7.3.1强度验算 54
7.3.2刚度验算 54
7.3.3平面内稳定验算 54
7.3.4平面外稳定验算 55
7.3.5局部稳定验算 56
第八章节点设计 56
8.1主梁与柱的连接 56
8.1.1螺栓布置和计算 56
8.1.2节点弹性设计计算 59
8.1.3受剪极限承载力验算: 59
8.2 主次梁连接节点设计 62
8.2.1螺栓强度验算 62
8.2.2承压强度验算 62
9.2.3焊缝验算 65
8.3 柱脚设计 65
8.3.1栓钉设计 66
8.3.2底板设计 66
8.3.3包脚内配筋 67
8.3.4锚栓计算 68
第九章 压型钢板楼板的设计 68
9.1 计算荷载 68
9.2内力计算 68
9.3 压型钢板施工阶段的验算 68
9.3.1抗弯强度验算 69
9.3.2挠度验算 69
9.4压型钢板楼板使用阶段验算 69
9.4.1参数 69
9.4.2受弯承载力验算 69
9.4.3抗剪承载力验算 70
9.4.4挠度验算 70
第十章 楼梯设计 71
10.1踏步板的设计与计算 71
10.1.1荷载计算 71
10.1.2内力计算 71
10.1.3截面验算 71
10.2楼梯斜梁设计与计算 72
10.2.1荷载计算 72
10.2.2内力计算 72
10.2.3截面强度验算 72
10.2.4挠度验算 72
10.3平台板的设计与验算 74
10.3.1荷载计算 74
10.3.2内力计算 74
10.3.3截面验算 74
10.4平台梁的设计与验算 75
10.4.1荷载计算 75
10.4.2内力计算 75
10.4.3截面验算 75
第十一章 基础设计 76
11.1单桩竖向承载力标准值 76
11.2单桩竖向承载力特征值 76
11.3布桩 76
11.4单桩承载力验算 77
11.5承台设计 77
11.5.1冲切验算 77
11.5.2剪切验算 77
11.6桩身设计 78
11.6.1桩身强度设计 78
11.6.2桩身配筋 78
参考文献 79
致谢 81
一、结构选型
1、结构体系选型:钢框架结构
相关图片展示:











