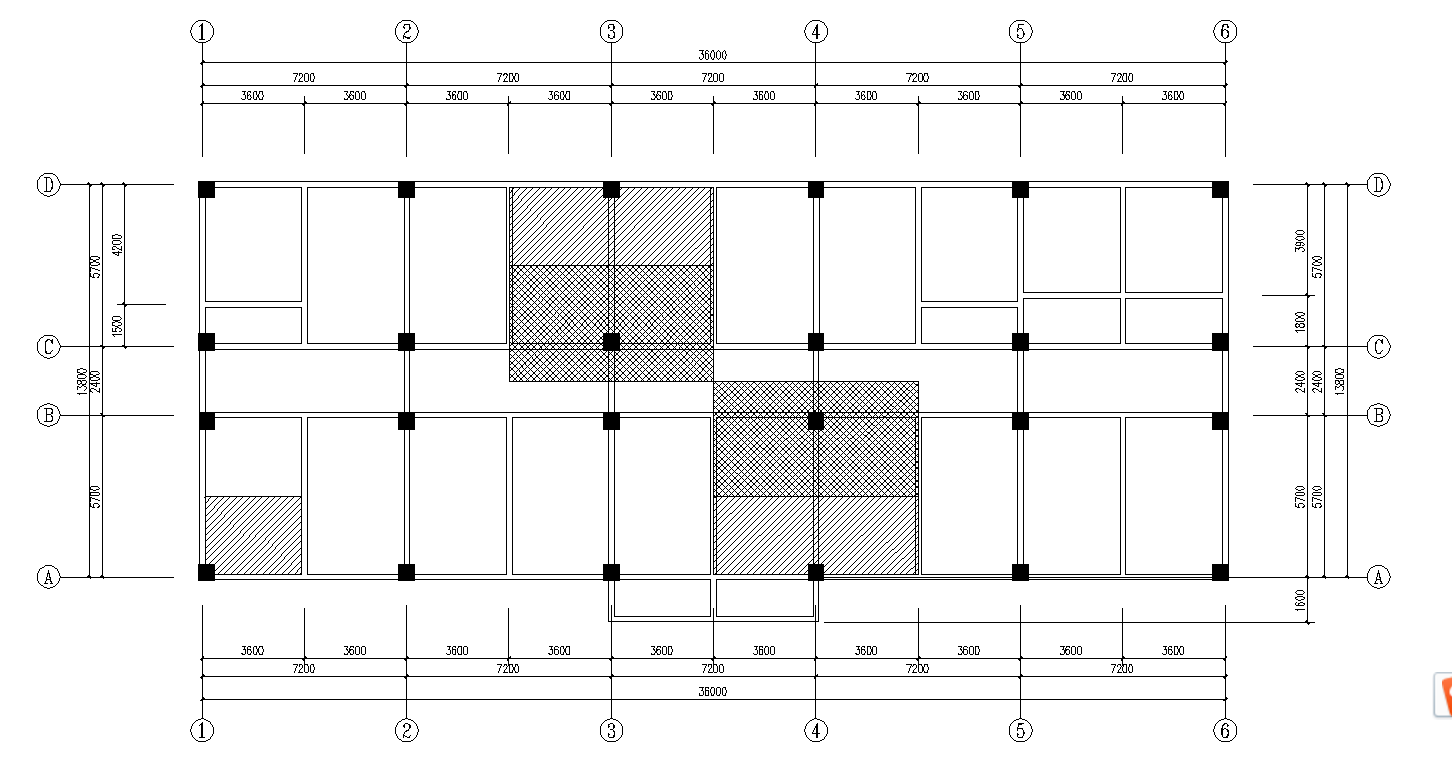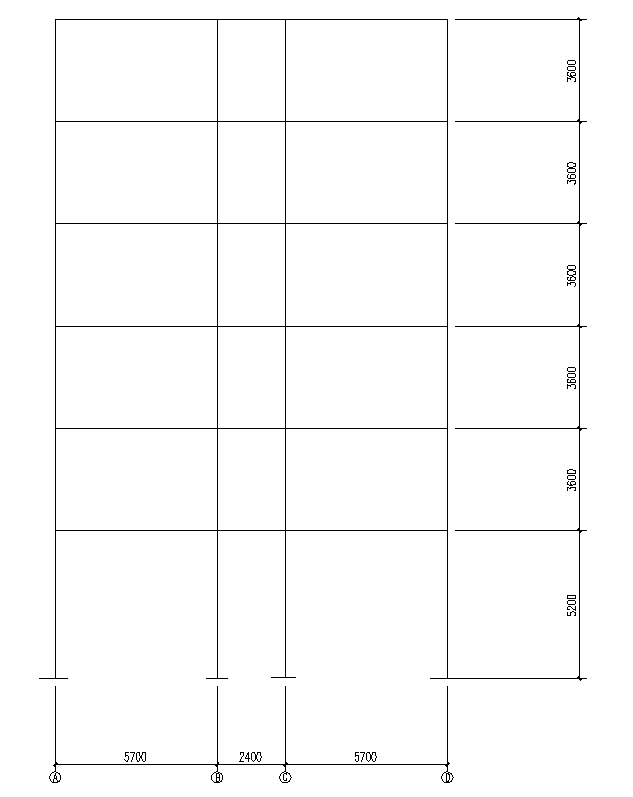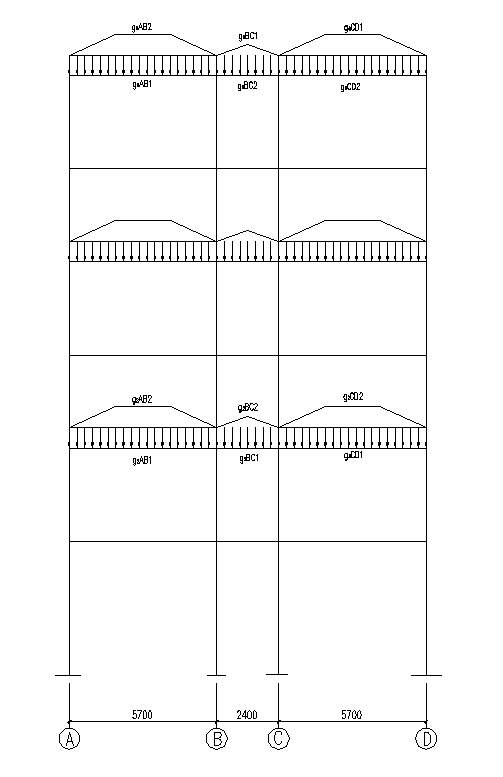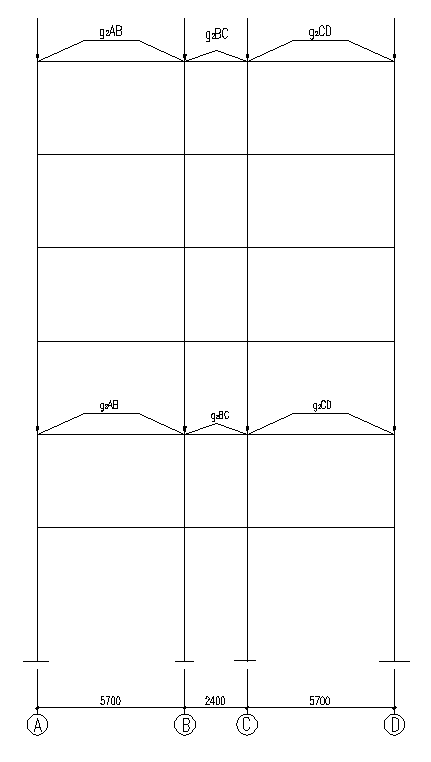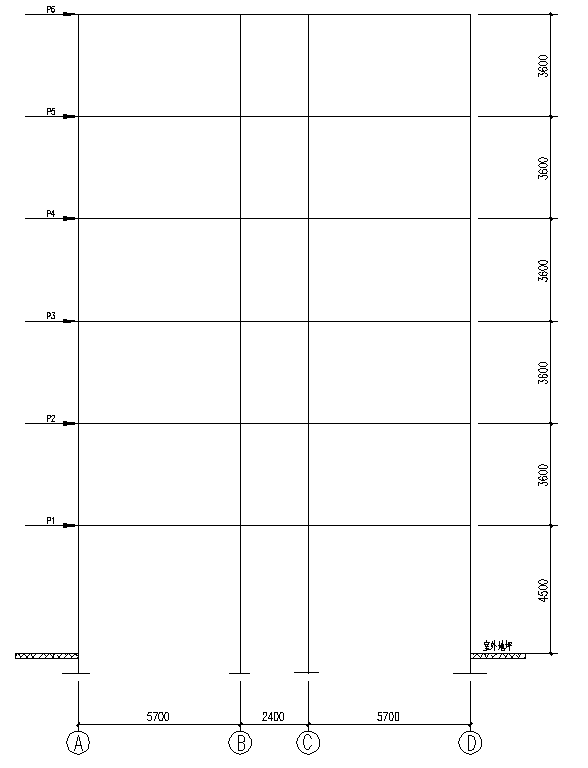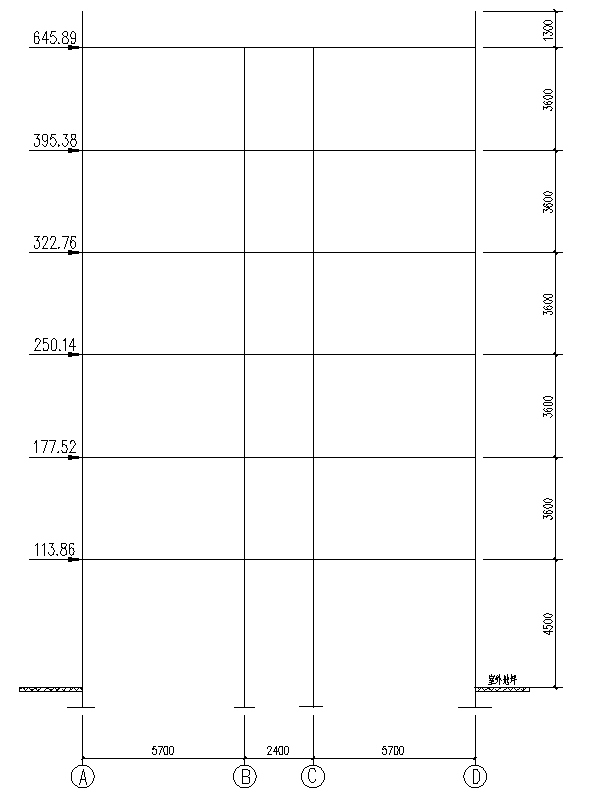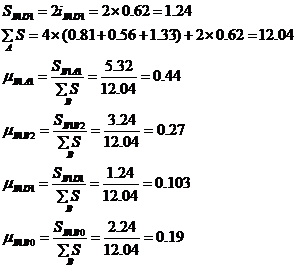常州市赛德科技工程管理运营中心办公楼设计(方案1)毕业论文
2020-06-04 20:32:00
摘 要
本设计为常州市赛德科技工程管理运营中心办公楼,建筑功能为综合办公楼。占地面积691.2m2,建筑面积3600m2。主要进行建筑方案设计、结构设计及施工组织设计。采用框架结构,主体为六层,屋面为不上人屋面。本地区抗震设防烈度为7度,场地类别为III类场地,基本风压0.40KN/m2。楼﹑屋盖均采用现浇钢筋混凝土结构。
建筑方案设计主要根据所选任务书要求,结合拟建建筑物的使用功能,防火疏散要求和建筑人性化进行建筑设计。一、功能分区;二、空间组合;三、绘制建筑施工图。
结构设计就是用结构语言来表达所要表达的东西。结构语言就是从建筑及其它专业图纸中所提炼简化出来的结构元素,包括基础、墙、柱、梁、板、楼梯、大样细部图等等。然后用这些结构元素来构成建筑物或构筑物的结构体系,包括竖向和水平的承重及抗力体系,再把各种情况产生的荷载以最简洁的方式传递至基础。在结构设计中,首先我根据经验公式先进行梁、板、柱的截面尺寸估算,再查一定的相关规范确定恒荷载、活荷载(布置不利荷载)、风荷载、地震荷载作用。通过二次弯矩分配法、D值法、反弯点法、底部剪力法进行相关荷载的计算,确定最不利组合,确定现浇板、框架梁、柱可能出现的最大内力,从而进行截面验算和配筋计算。
施工组织设计就是根据项目建设的特点,结合具体的自然环境条件、技术经济条件和现场施工条件,研究施工项目的组织方式、施工方案、进度计划、资源配置、施工平面设计等施工规划设计方案,从而能高效低耗地完成建设项目的施工任务,以保证施工项目的质量、工期、造价目标的实现。
关键词 建筑设计,结构设计,施工组织设计
ABSTRACT
The design is the office building of the Syd science and technology project management center in changzhou city, and the building function is a comprehensive office building. Covering an area of 691.2 m2, the floor area is 3600m2. Design, structure design and construction organization design. Adopt frame structure, the main body is six floors, the roof is not a person's roof. The seismic intensity of the area is 7 degrees, the field class is class III, the basic wind pressure is 0.40 KN/m2. The building and roof of the house are constructed with concrete structure.
The design of the construction plan is mainly based on the requirement of the selected appointment book, combining with the function of the proposed building, the fire protection evacuation request and the architectural humanization of the building design. A functional partition; Two, the spatial combination; 3, draw construction drawings.
Structural design is the expression of what is expressed in structural language. Structure language is from the construction and other professional drawings into the simplified structural elements, including the foundation, wall, column, beam, plate, stairs, details for details and so on. Then use these structure elements to form the structure system of buildings or structures, including vertical and horizontal load and resistance of system, and the situations of the load in the most concise way to base. In structure design, first of all, I first according to the empirical formula for the section size of beam, plate, column, check the certain rules to determine the constant load and live load (decorated unfavorable load), wind load and earthquake load. By secondary bending moment distribution method, the D value method, inflection point method, the bottom shear method related to load calculation, determine the most unfavorable combination, determine site casting, possible maximum internal force of frame beams and columns, thus carries on the cross section calculation and reinforcement calculation.
Construction organization design is based on the characteristics of project construction, combined with the specific natural environment condition, technical and economic condition and site construction conditions, the research of the construction project organization, construction plan, schedule, resource allocation, construction construction planning and design, such as graphic design to complete construction project construction tasks, effectively to ensure the quality of construction project, the time limit for a project, cost goal realization.
Key words Architectural Design Structural Design Construction Organization Design
目 录
第一章 设计概况 1
1.1工程概况 1
1.2设计过程 1
1.2.1建筑部分 1
1.3设计资料 2
1.3.1气象资料 2
1.3.2荷载资料 3
1.3.3结构和场地地震效应 3
1.3.4工程地质资料 4
1.3.5施工技术条件 4
1.3.6材料供应 4
1.3.7水电供应 4
第二章 结构选型 5
2.1柱网布置 5
2.2框架梁柱截面尺寸初估 5
2.2.1框架梁截面尺寸初估 5
2.2.2框架柱截面初估 6
2.3板的选型与确定 6
2.4材料等级强度 6
2.5框架结构层高的确定 6
第三章 荷载计算 8
3.1屋面横梁竖向线荷载标准值 8
3.2楼面横梁竖向线荷载标准值 9
3.3屋面框架节点集中荷载标准值 10
3.4楼面框架节点集中荷载标准值 10
3.5风荷载 11
3.6地震作用 12
第四章 内力计算 17
4.1恒载作用下的框架内力 17
4.1.1弯矩分配系数 17
4.1.2杆件固端弯矩 19
4.1.3纵梁引起柱端附加弯矩 20
4.1.4内力计算 20
4.2活荷载作用下的框架内力 24
4.2.1梁固端弯矩 24
4.2.2纵梁引起柱端附加弯矩 25
4.2.3最不利组合 25
4.2.4各节点不平衡弯矩 27
4.2.5内力计算 27
4.3风荷载作用下的内力计算 37
4.4地震作用下横向框架的内力计算 40
4.4.1 0.5(雪 活)重力荷载作用下横向框架的内力计算 40
4.4.2.地震作用下框架柱剪力及柱端弯矩计算 45
第五章 内力组合 47
5.1弯矩调幅 47
5.2内力组合表 49
第六章 梁、柱截面设计 59
第七章 楼梯设计 72
7.1楼梯段计算 72
7.2休息平台板计算 73
7.3梯段梁TL1计算 74
第八章 现浇楼板计算 75
第九章 基础设计 79
9.1确定基础类型、材料及布置 79
9.1.1确定基础类型 79
9.1.2桩型的确定 79
9.1.3基础材料 79
9.2确定桩基上的荷载 79
9.3确定单桩承载力设计值 80
9.4确定桩数和承台尺寸 80
9.4.1计算 80
9.5桩顶作用效应验算 81
9.5.1双桩承台 81
9.5.2抗震验算 82
9.6桩基沉降计算 82
9.7承台设计计算 82
9.7.1双桩承台 82
参考文献 84
致谢 85
第一章 设计概况
1.1工程概况
本毕业设计的题目为“常州市赛德科技工程管理运营中心办公楼设计(方案一)”,是实际工程应用课题。建筑场地长宽约36m×20m,建筑面积约3600m2,为三跨六层钢筋混凝土框架。办公楼各层建筑平面图、立面图、剖面图、楼梯详图、卫生间详图和门窗表等如下所示。一~六层的建筑层高分别为4.2m、3.6m、3.6m、3.6m、3.6m、3.6m。结构层高(首层为5.2m,其他不变)。室内外高差0.50m。建筑设计使用年限50年。

图1-1 总平面设计图
相关图片展示:
