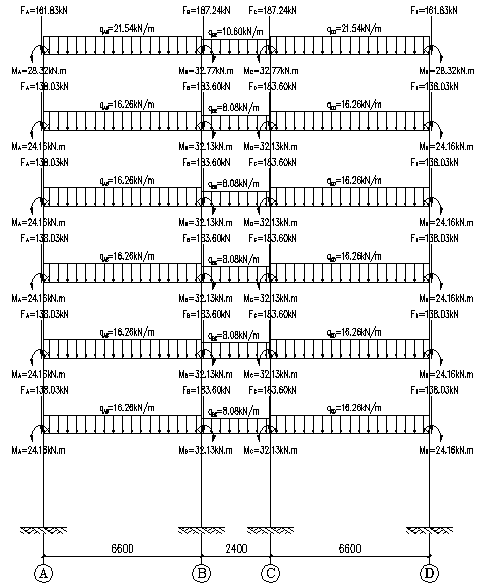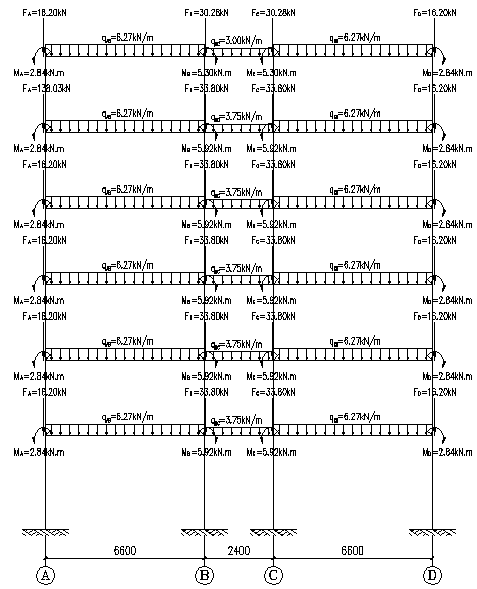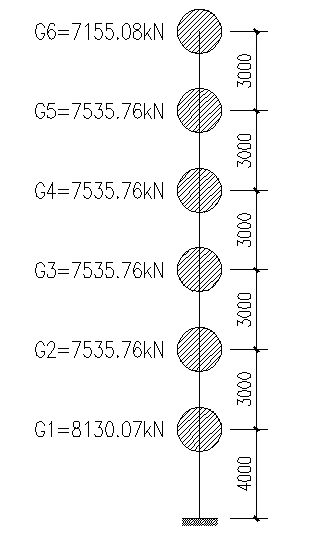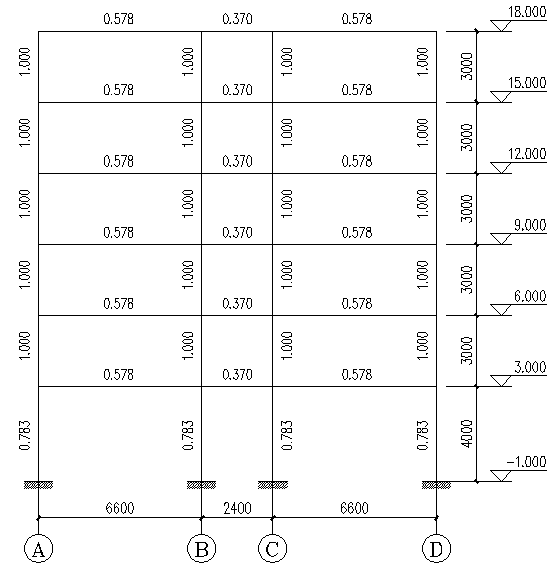沛县某火力发电厂办公楼设计(方案2)毕业论文
2020-06-06 11:04:01
摘 要
本工程为沛县某火力发电厂办公楼设计,采用框架结构,主体为6层。本地区抗震设防烈度为7度,设计基本地震加速度值为0.10g;场地类别为2类场地,设计地震分组为第二组,建筑结构的阻尼比取0.05。主导风向为夏季东南风,冬季西北风,基本风压0.35kN/m2,地面粗糙度为B类。楼、屋盖均采用现浇钢筋混凝土结构。
本建筑设计分为:建筑设计、结构设计。
建筑设计是根据建筑的功能和规范,确定建筑的布局,绘制建筑平面图,立面图,剖面图以及一些详图。
结构设计是使结构物得到足够的强度、刚度和韧性的过程。在选择了结构的体系之后,需要完成强度以及荷载的考虑,加上对经济方面的考虑,联系到材料的时间、成本以及维修等诸多方面。
关键词:框架结构;建筑设计;结构设计;内力组合;内力计算
ABSTRACT
This engineering adopts frame structure and its main body is 6 stories. In this region, the seismic fortification intensity is 8 degrees, the value of the basic design seismic acceleration is 0.10g, the classification of site is class II site, the group of the design earthquake is the first group, the damping ratio of the structure is in 0.05. The leading wind direction is to the southeast, the basic wind pressure is 0.35kN/m2, and the roundness of the ground is Class B. This sixth floors’ roof will use cast-in-place reinforced concrete structure.
The architectural design is divided into: architectural design, structural design.
The architectural design is according to the building function and specification, determine the construction layout, drawing floor plans, elevations, sections and some details.
Structural design is a process of making construction structures get enough intensity, stiffness and toughness. After structural system is chosen, carrying out the analysis of load and intensity, at mean time taking into account the associated relation with building economics, combining the time and cost of materials fabricating and fixing, and the maintenance of structure during operation and use period.
Keywords: frame structure; architectural design; structure design; the combination of internal force calculation of the internal force
一 基本设计资料
(一)设计依据
1、工程概况
本工程位于江苏省睢宁市,为睢宁某中学教师宿舍楼设计。建筑场地长宽约长48m,宽16m,各层层高均为3.0m,室内外高差0.55m。本工程建筑层数为六层,结构形式为3跨的钢筋混凝土框架结构。建筑结构安全等级为二级,设计使用年限为50年,地基基础设计等级为丙级,框架抗震等级为三级,建筑抗震设防类别为丙类,抗震设防烈度为7度(基本地震加速度为0.1g),地震分组为第二组。
2、气象情况及工程地质资料
(1) 全年以东南风为主,北风、东风次之。基本风压:0.35KN/m2,基本雪压:0.35KN/m2
(2) 基础型式及持力层:本工程采用柱下独立基础;基础持力层位于第2层粉质粘土,地基承载力特征值 Fak=220KPa
(3) 本工程地下水埋深为15米左右,地下水对钢筋混凝土结构不具侵蚀性。
- 建筑场地类别:Ⅲ类。
3、工程地质资料
(1) 经勘察查明,根据地层的沉积特点和物理力学特性自上而下共可划分为3层,各土层描述如下:
①层:素填土,灰褐色,主要成分为粉质粘土。该层土场地普遍分布。
②层:粉质粘土,褐色、褐黄色。该层土场地普遍分布。
③层:粉质粘土,棕黄色,坚硬。该层土本次钻探未钻穿。
(2) 基础型式及持力层:本工程采用柱下独立基础;基础持力层位于第2层粉质粘土,地基承载力特征值 Fak=220KPa
(3) 本工程地下水埋深为15米左右,地下水对钢筋混凝土结构不具侵蚀性。
(4) 建筑场地类别:Ⅲ类。
二 确定计算简图
(1) 框架柱截面尺寸选取
柱的截面取正方形,本工程各层柱的截面尺寸皆取为b×h=600mm×600mm。
(2)框架梁截面尺寸选取
纵向框架梁:h=(1/12~1/8)l= (1/12~1/8) ×7200=600~900
l—纵向外跨度,取h=650mm
b=(1/3.5~1/2)h=185.7~325,取b=250mm
横向边跨梁:h=(1/8~1/12)l= (1/8~1/12) ×6600=550~825
取h=650mm
b=(1/2~1/3)h=216.7~325,取b=250mm
横向中跨梁:取h=400mm,b=250mm
次梁: h=(1/18~1/15)l= (1/18~1/15) ×6600=366.67~440
l—纵向外柱距,取h=400mm
b=(1/2~1/3)h=133.3~200,取b=200mm
(3) 板厚
取楼板厚h=100mm
(4) 确定计算简图
根据地质条件及层数等的条件,基础选用柱下独立基础,基础埋深取1.15m,取顶层柱的形心线作为框架柱的轴线;梁轴线取至板底,则底层柱高:
h1=3.0 0.55 0.45=4.50m,二至六层柱高等于层高,即h2=3.0m。计算简图如图所示:
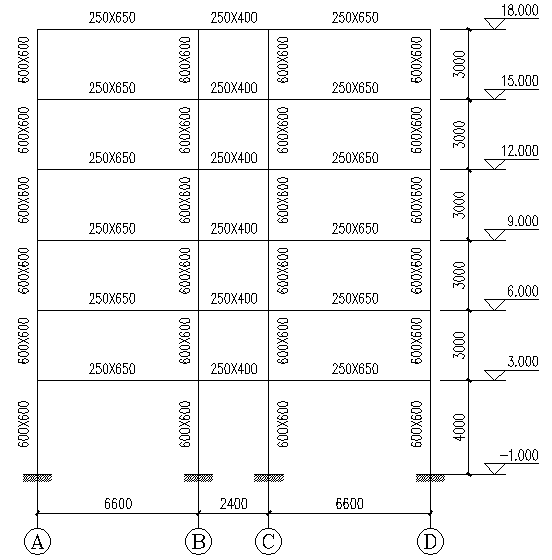
三 荷载计算
屋面均布恒载统计
40厚C20细石混凝土表面压光 0.04×25=1.00kN/ m2
APP改性沥青防水卷材,厚度4mm 0.35kN/ m2
1:2水泥砂浆保护层,厚度20mm 0.02×20=0.40kN/ m2
绝热挤塑聚苯乙烯板,厚度40mm 0.04×3.0=0.12kN/ m2
1:2水泥砂浆保护层兼找坡,最薄处厚度20mm 0.05×20=1.00kN/ m2
100厚现浇钢筋混凝土板 0.10×25=2.50kN/ m2
15厚混合砂浆 0.015×17=0.255kN/ m2
共计: 5.625kN/ m2
屋面恒荷载标准值为:(43.2 0.24)×(6.6×2 2.4 0.24)×5.625=3870.50kN
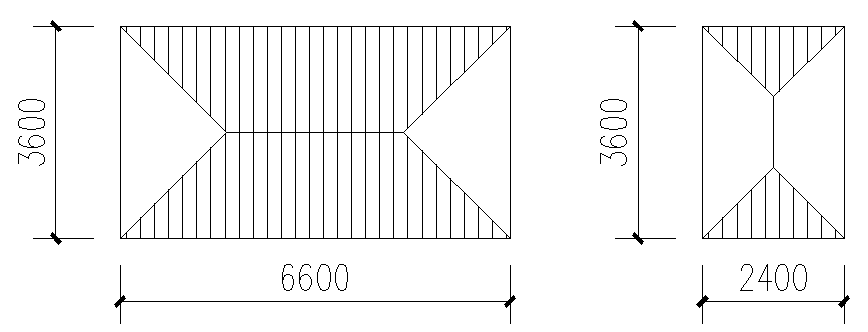
板传荷载示意图
以④轴线为例进行计算:
梯形荷载等效换算为均布荷载:q= ×p
×p
三角形荷载等效换算为均布荷载:q=5p/8。
1、第6层梁的均布线荷载
(1)AB/CD跨主梁:
屋面传给梁均布荷载 5.625×3.60×[1-2×(1.80/6.60)2 (1.80/6.60)3]=17.65kN/m
梁自重 0.25×(0.65-0.10)×25=3.44kN/m
两侧内抹灰 0.02×[(0.65-0.10)×2 0.25]×17=0.46kN/m
合计: 21.54kN/m
(2)AB/CD跨次梁:
屋面传给梁均布荷载 5.625×3.60×[1-2×(1.80/6.60)2 (1.80/6.60)3]=17.65kN/m
梁自重 0.20×(0.40-0.10)×25=1.50kN/m
两侧内抹灰 0.02×[(0.40-0.10)×2 0.20]×17=0.27kN/m
合计: 19.42kN/m
(3)BC跨主梁:
屋面均布恒载传给梁 5/8×5.625×2.40/2×2=8.44kN/m
横梁自重 0.25×(0.40-0.10)×25=1.88kN/m
两侧内抹灰 0.02×[(0.40-0.10)×2 0.25]×17=0.29kN/m
合计: 10.60kN/m
相关图片展示:
