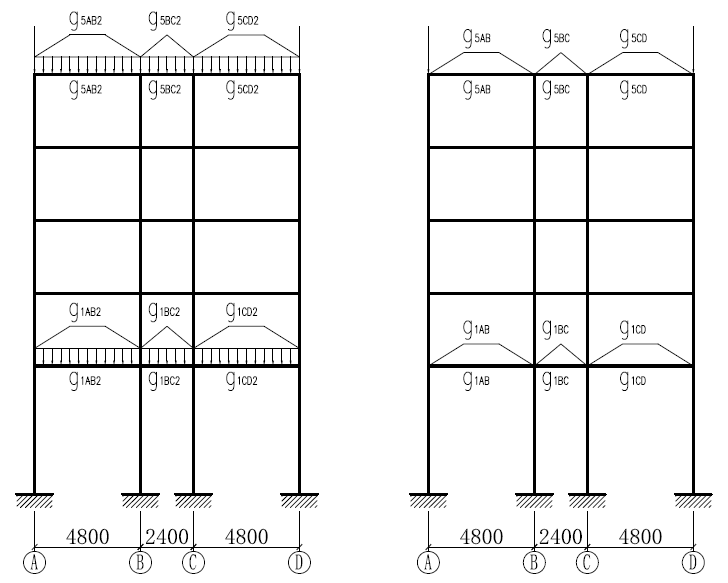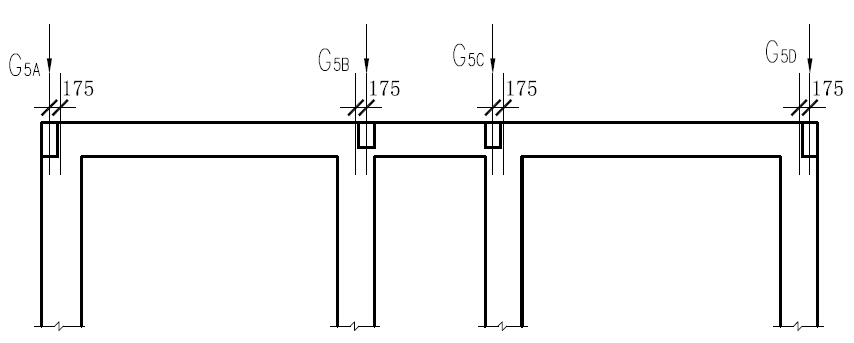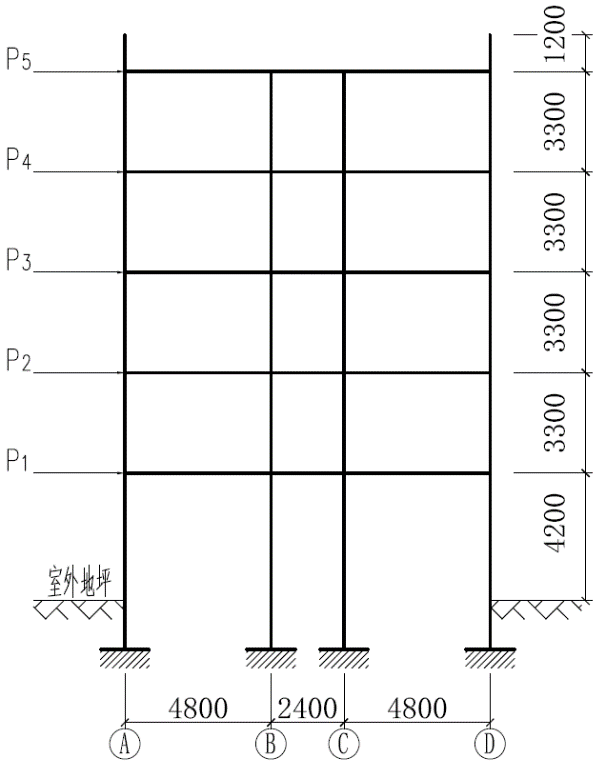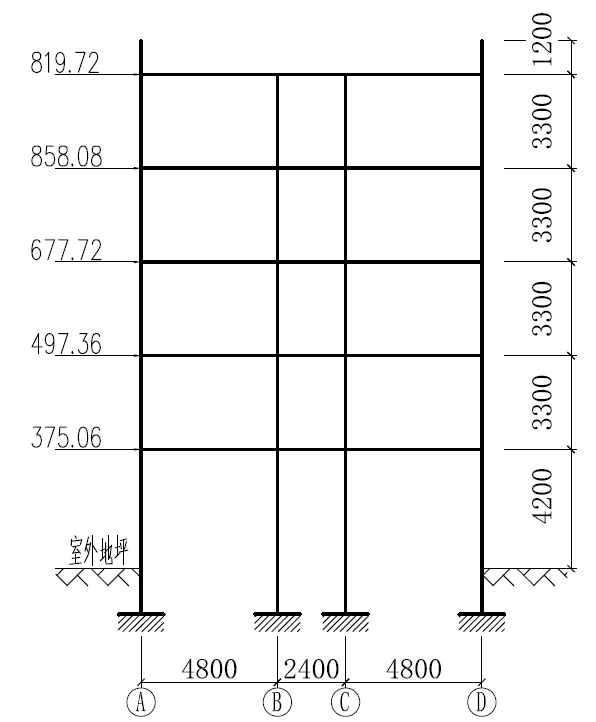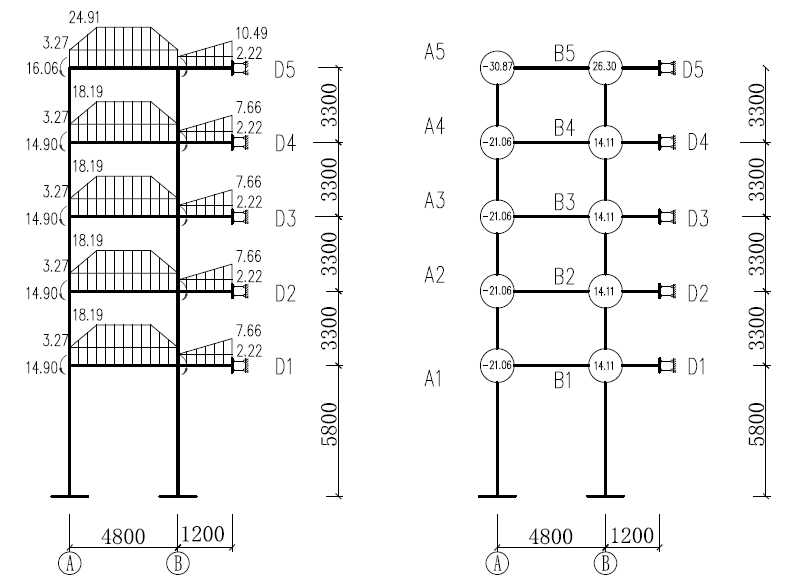江苏省宿迁市园林管理处办公楼毕业论文
2020-04-17 15:12:15
摘 要
本工程为宿迁市园林管理处办公楼,建筑层数为五层,建筑面积约为2394平方米,建筑总高为18.6米。一层主要为大厅,二至五层为办公室、会议室。建筑轴网较为规范,为办公室空间的合理利用灵活划分提供条件,降低造价。本工程结构设计采用钢筋混凝土框架结构,结构设计主要有:荷载计算、内力计算、内力组合、梁板柱截面设计及校核、楼梯及基础设计、施工图的绘制。其中,内力计算考虑恒载和四种不利布置的活载;内力组合采用最新规范中的荷载分项系数;梁设计采用塑形理论 ;板与柱设计采用弹性理论;基础选用柱下独立基础。其中抗震设计采用D值法,除对一榀框架进行手算外,还利用PKPM对本结构进行计算和设计。
关键词:五层;办公楼;框架结构;混凝土;PKPM电算
Abstract
The project is the office building of the Suqian City Garden Management Office. The building has five storeys, the building area is about 2,394 square meters, and the total building height is 18.6 meters. The first storey is mainly the hall, and the second to fifth storeys are offices and conference rooms. The building shaft network is relatively standardized, providing conditions for the rational use of office space and flexible division, and reducing the cost.The structural design of the project adopts reinforced concrete frame structure. The structural design mainly includes: load calculation, internal force calculation, internal force combination, beam and column section design and check, stair and foundation design, and construction drawing. Among them, the internal force calculation considers the dead load and the four unfavorable live loads; the internal force combination adopts the load partial coefficient in the latest specification; the beam design adopts the shaping theory; the plate and column design adopts the elastic theory; the foundation selects the independent foundation under the column. Among them, the seismic design adopts the D value method. In addition to the hand calculation of a frame, the PKPM is used to calculate and design the structure.
Key words: five storey; office building; frame structure; concrete; PKPM calculation
目 录
摘 要 I
Abstract II
第一章 结构选型与布置 3
1.1气象资料 3
1.2水文地质资料 3
1.2.1工程概况 3
1.2.2工程地质资料 3
1.3结构和基础的安全等级 3
1.4荷载资料 4
第二章 计算简图和荷载计算 5
2.1框架计算简图 5
2.2梁柱截面初选 5
2.3材料强度等级 6
2.4竖向荷载计算 6
2.4.1屋面横梁竖向线荷载标准值 6
2.4.2楼面横梁竖向荷载标准值 7
2.4.3屋面框架节点集中荷载标准值 8
2.4.4楼面框架节点集中荷载标准值 8
2.5风荷载 10
2.6地震作用 10
2.6.1建筑物总重力荷载代表值 Gi的计算 10
2.6.2 地震作用计算 12
第三章 框架内力计算 15
3.1 恒荷载作用下的内力计算 15
3.1.1 弯矩分配系数 15
3.1.2 杆件固端弯矩(注:以杆端弯矩的顺时针为正) 16
3.1.3 节点不平衡弯矩: 16
3.1.4 内力计算 17
3.2活荷载作用下的内力计算 21
3.2.1 梁固端弯矩 21
3.2.2纵梁引起柱端附加弯矩 21
3.2.3本工程考虑活跨满跨布置 21
3.2.4 节点不平衡弯矩 22
3.2.5 内力计算 23
3.3风荷载作用下内力计算 36
3.4 地震作用下的内力计算 37
3.4.1 0.5(雪 活)荷载作用下横向框架的内力计算 37
3.4.2地震作用下横向框架的内力计算 42
第四章 框架内力组合 45
4.1内力组合时的单位及正负号 45
4.2内力组合(见下表) 45
第五章 框架梁柱截面设计 55
第六章 楼梯结构设计 72
6.1梯段板计算 72
6.1.1荷载计算 72
6.1.2内力计算 72
6.1.3配筋计算 72
6.2休息平台板计算 73
6.2.1荷载计算 73
6.2.2内力计算 73
6.2.3配筋计算 73
6.3梯段梁TL1计算 73
6.3.1荷载计算 74
6.3.2内力计算 74
6.3.3配筋计算 74
第七章 现浇楼面板设计 75
7.1跨中最大弯矩 75
7.2求支座中点最大弯矩 76
7.3 A区格 76
7.4 B区格 77
7.5 C区格 78
7.6 D区格 79
7.7配筋计算 79
第八章 基础设计 81
8.1 荷载计算 81
8.2 确定基础底面积 81
8.2.1 A柱 82
8.2.2 B柱 83
8.2.3 抗震验算 83
8.3 地基变形验算 84
8.4 基础结构设计 84
8.4.1 荷载设计值 84
8.4.2 A柱 84
8.4.3(B-C)柱基 86
第九章 软件分析结果与手算结果比较 88
参考文献 98

第二章 计算简图和荷载计算
2.1框架计算简图
本工程横向框架计算单元取六榀框架部分,框架的计算简图假定底层柱下端固定于基础,本工程基础采用柱下独立基础,挖去所有杂填土,基础置于第二层粉砂层土上,基底标高为设计相对标高。柱子的高度底层为:(初步假设基础高度),二~五层柱高为。柱节点刚接,横梁的计算跨度取柱中心至中心间距离,三跨分别为:L=4800mm、2400mm、4800mm。计算简图见图2-1。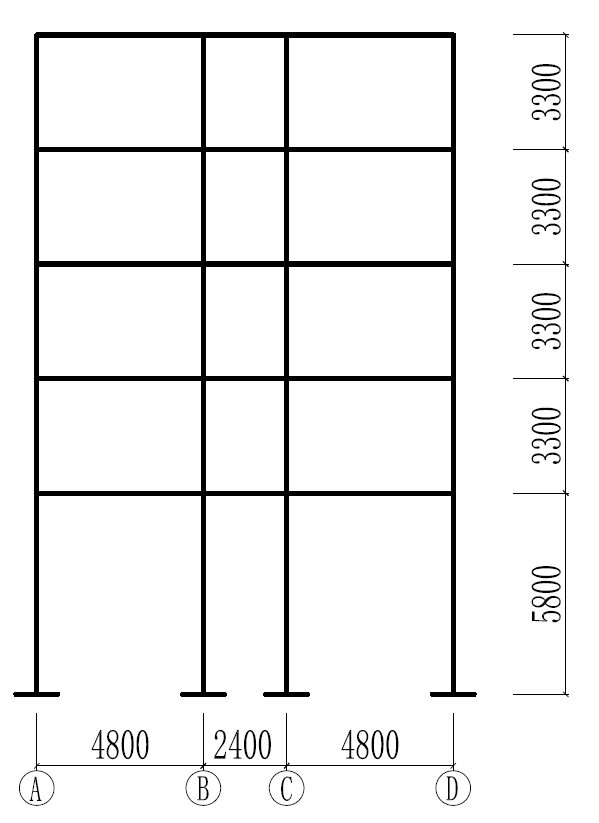
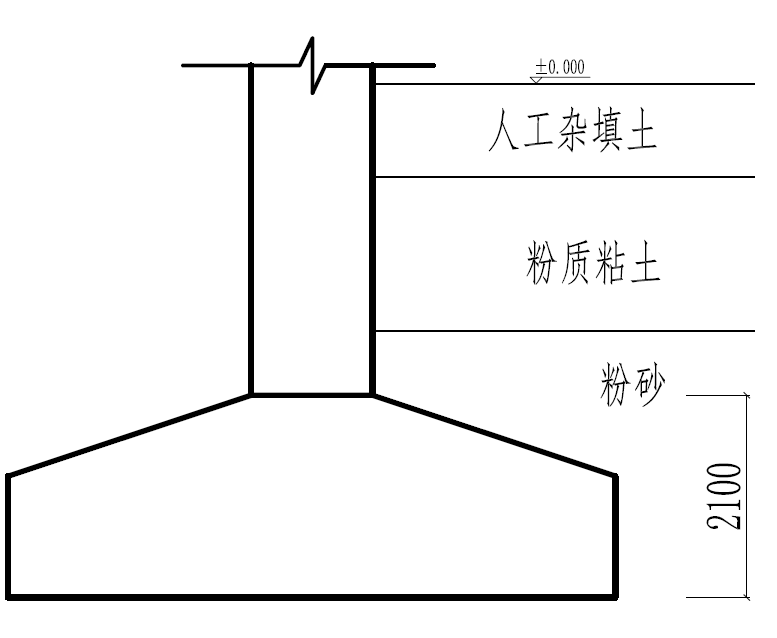
图2-1计算简图
2.2梁柱截面初选
(1)框架柱:
以上是毕业论文大纲或资料介绍,该课题完整毕业论文、开题报告、任务书、程序设计、图纸设计等资料请添加微信获取,微信号:bysjorg。
相关图片展示:
