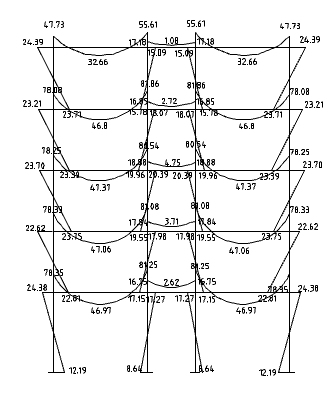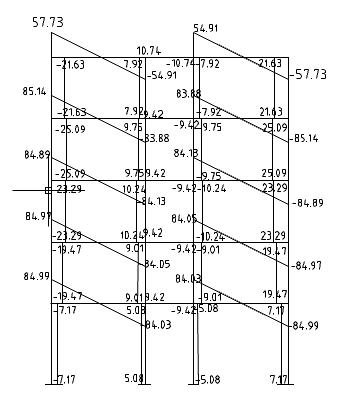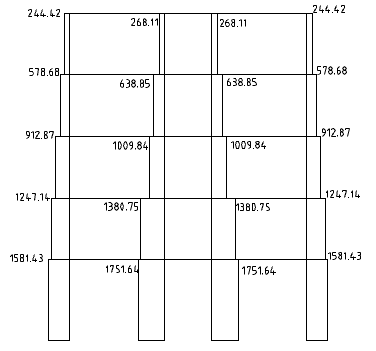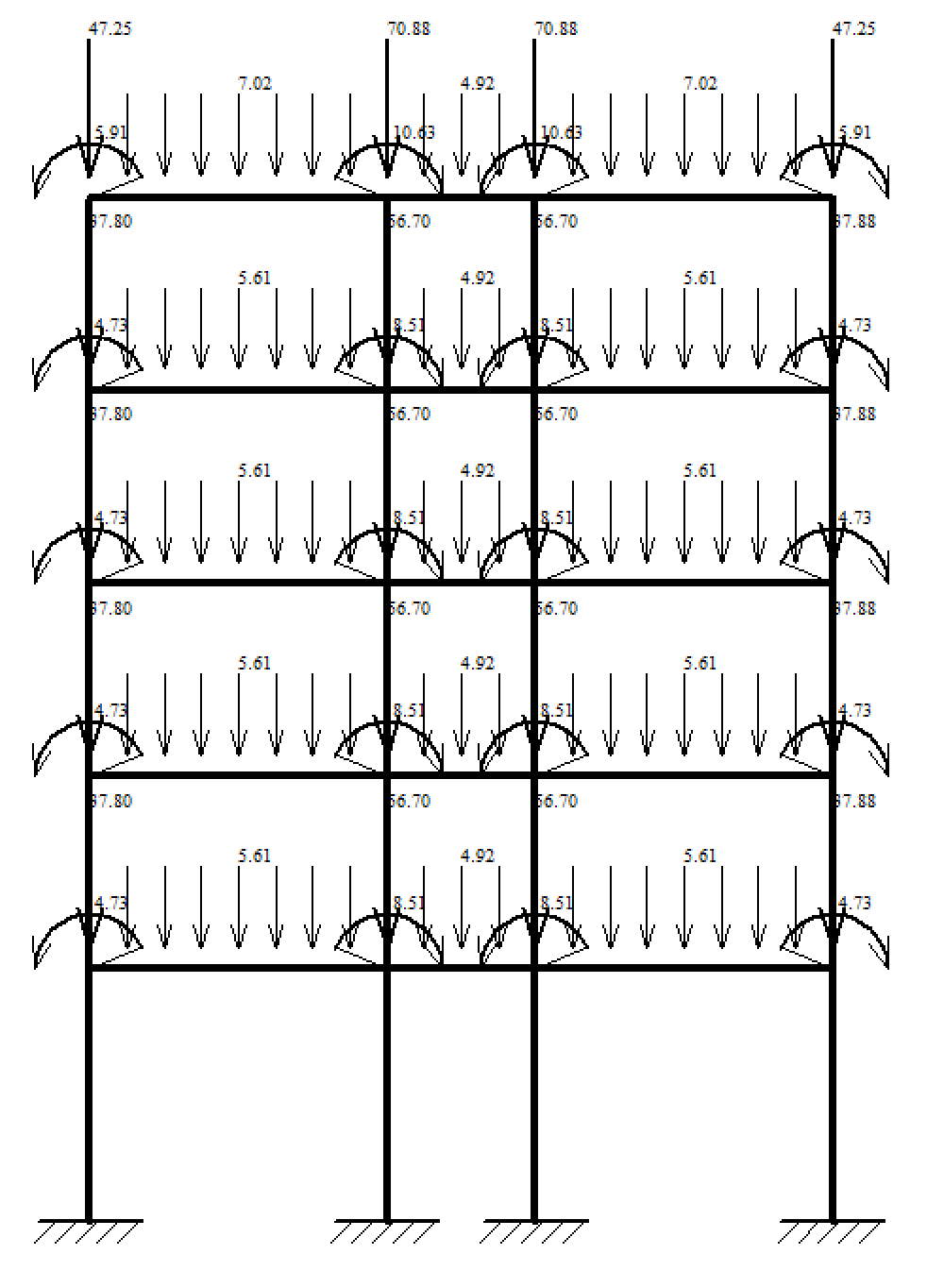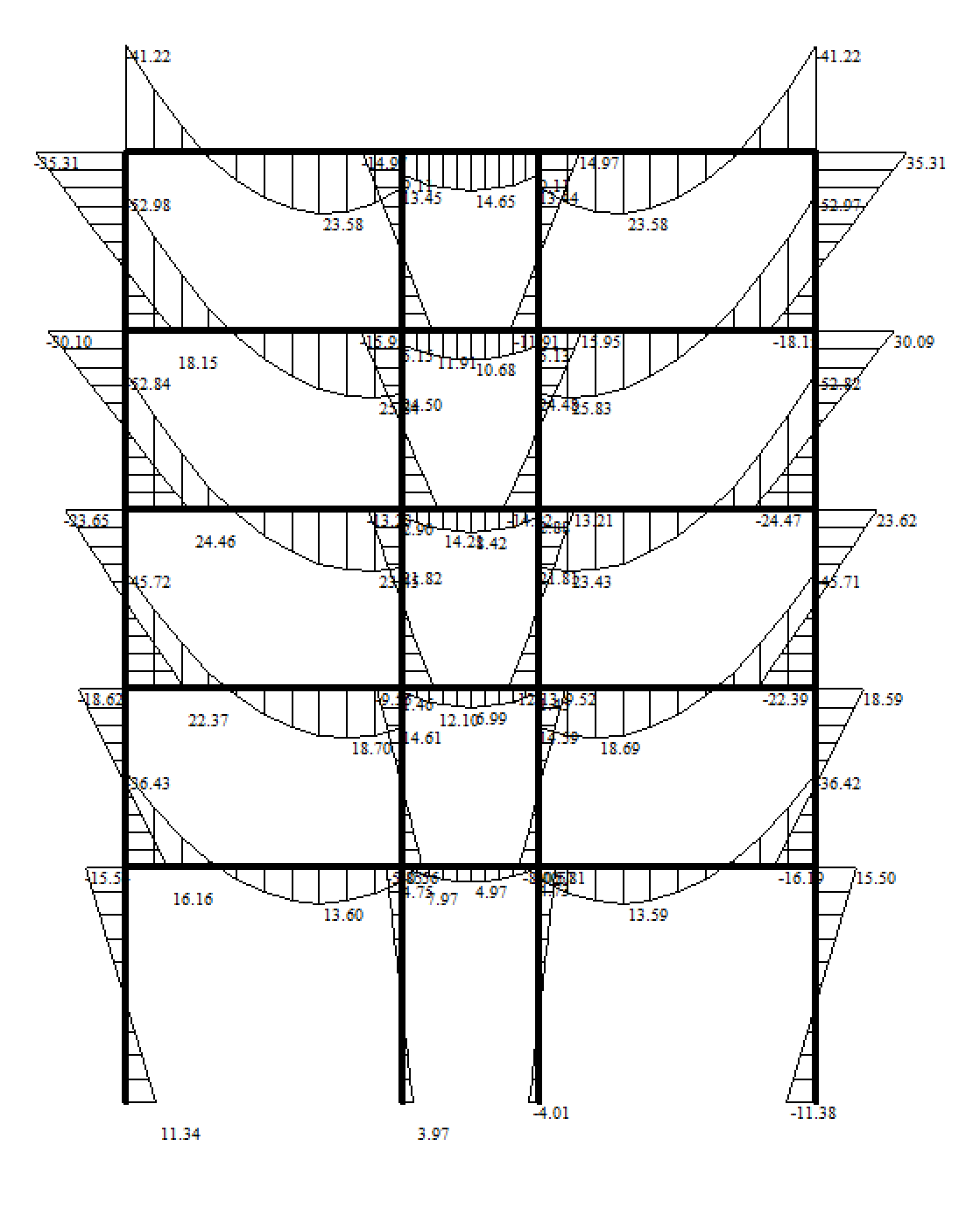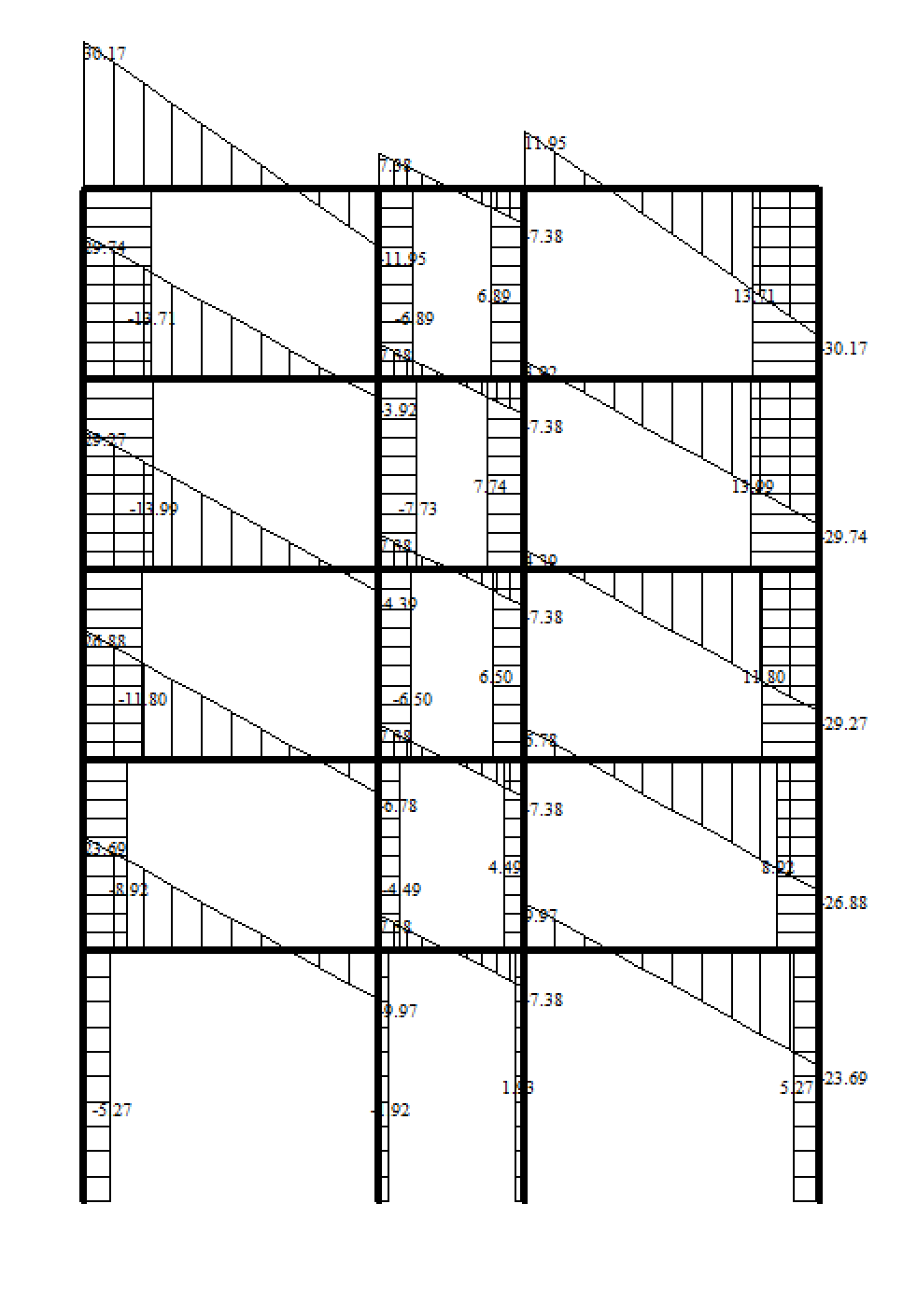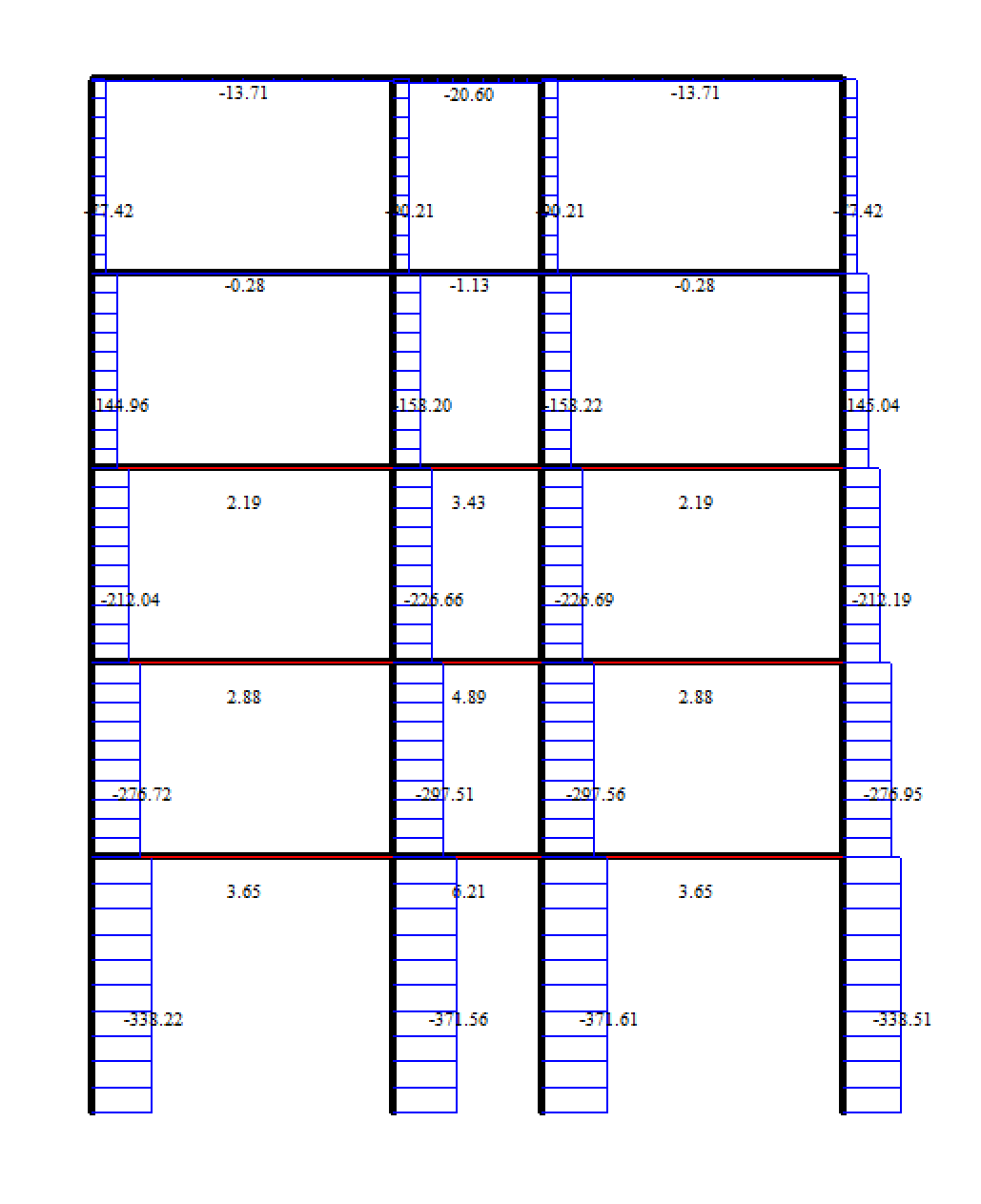扬州市某机器视觉科技公司科研楼设计毕业论文
2020-04-20 13:13:31
摘 要
Abstract II
第一章 建 筑 设 计 1
1.1 1
1.2 设计资料 1
1.3采光、通风设计 2
第二章 结构设计 3
2.1 结构选型布置及计算简图 3
2.1.1 结构选型 3
2.1.2 3
2.2 3
2.2.1 寸 3
2.2.2 4
第三章 荷载计算 5
3.1算 5
3.1.1算 5
3.1.2各层重力计算 7
3.1.3 9
3.2可变荷载计算 11
3.2.1活荷载计算 11
3.2.2 13
3.2.3雪荷载计算 14
3.3水平地震作用计算 14
3.3.1重力荷载代表值计算 14
3.3.2 14
3.3.3 15
3.3.4 16
3.3.5地震作用的计算 17
3.3.6 18
第四章 内力计算 21
4.1 21
4.1.1 21
4.1.2 21
4.1.3剪力计算 23
4.1.4.轴力计算 27
4.2 29
4.3水平地震作用内力 34
4.3.1 计则 34
4.3.2力计算 34
4.4风荷载作用内力 41
4.5 45
188.70 53
第五章 框架梁柱截面设计 63
5.1设计内力 63
5.2 63
5.3.计 68
第六章.现浇楼面板设计 70
6.1跨中最大弯矩 70
6.2矩 70
6.3 A区格 71
6.4 E区格 72
6.5 73
第七章 楼梯结构计算设计 75
7.1梯段板计算 75
7.2休息平台板计算 76
7.3梯段梁计算 76
第八章 基础设计 78
8.1设计资料 78
8.2地基梁设计 78
8.3边柱桩基础设计 78
8.4中柱桩基础设计 82
参考文献 87
致谢 89
摘要
钢比较好的低所以被广泛运用。
本觉科技公司科研楼设计”为有实际工程应用需求的课题,度,设计基本地。建筑22m,建筑面积约6察报告,工程场
其内。
本的方式,手算部分包括荷载计算、内等PKPM软件电算结果进行比对。
施工部分备、施工施。并绘计划表。
关键词:
Abstract
is widely used because of its good
The graduation project "Design of Scientific Research Building of a Machine Vision Technology Company in Yangzhou City" is a subject with practical engineering application needs. The project is located in Yangzhou City, Jiangsu Province. The the is 0.15g, and the. The length and width of the construction site is about 61 m x 22 m, and the building area is about 6 000 m2. It is According to the survey report, II.
Its contents include architectural design, structural design and construction organization design.
This graduation project adopts the method of with computer calculation. internal force calculation, internal force combination, beam-column section reinforcement and so on. PKPM software is used in the computer to carry out structural modeling analysis and reinforcement calculation. Finally, the computerized results are compared.
In the, the construction organization design of the unit project should be completed. The main contents include construction preparation, construction scheme,. And draw the construction plan and schedule.
Key words: Nternal Force Analysis Construction Organization Design of Design
第一章 建 筑 设 计
1.1
该科研楼位于江苏省扬州市,建筑。底层0.45米。
1.2 设计资料
1.气象3℃,最高气0.6m,基本风压:woN/m2。 年总降雨量为961~1048mm。
2.抗15g,属设计抗。
3.工条件:
(1)经特点和物可划下:
①层:普遍分布,约。
②层:分布,。
③层:密穿。
(2)基持力密基a
(3)本工程地下水埋构不具性。
(4)建筑场地覆盖其中,公式为:
对地类别为Ⅱ类。
4.考、板一起整浇,柱单独浇:
柱:采0钢筋;
梁: HPB300钢筋;
板:采筋;
基础:采用C35混凝土,钢筋采用HRB400钢筋;
5.件
本工程由大型建筑工程公司承建,、电供应由建设单位保证。
1.3采光、通风设计
,达到采光要求。
第二章 结构设计
2.1 结构选型布置及计算简图
2.1.1 结构选型
根据任务书中的要求,筋混结构。
2.1.2
因为每个楼层柱横、纵主梁的计算跨度就度H=4.2 1.4-0.5=5.1m(即首层柱柱顶到基础顶面之间的距离),2-5层的柱的计算高度H=3.9m。下图所示。
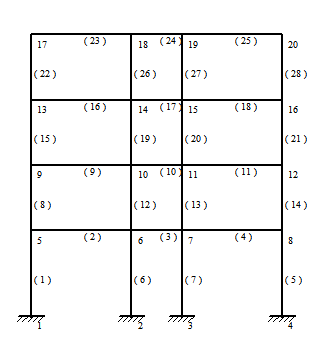
2.2
2.2.1 寸
该面的式子估算出来:
以上是毕业论文大纲或资料介绍,该课题完整毕业论文、开题报告、任务书、程序设计、图纸设计等资料请添加微信获取,微信号:bysjorg。
相关图片展示:
