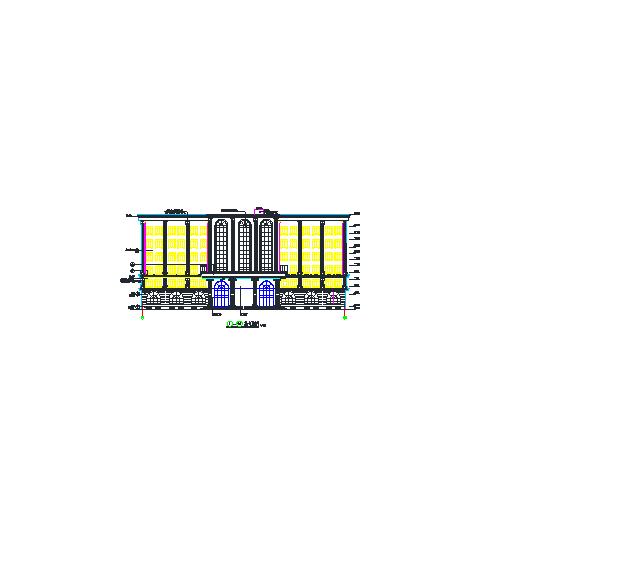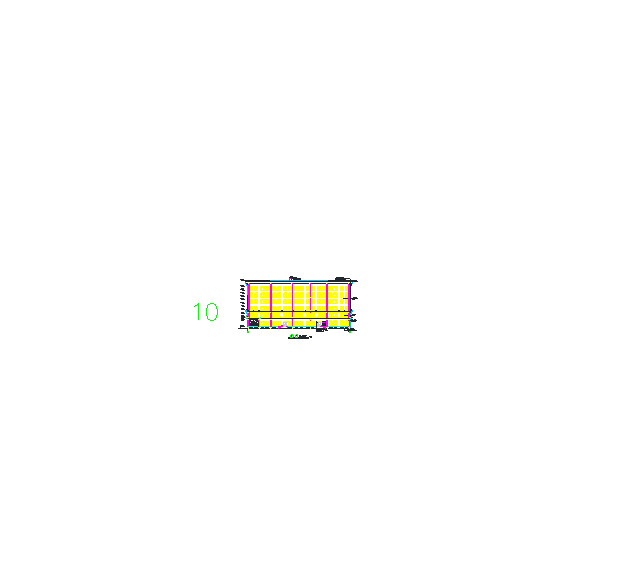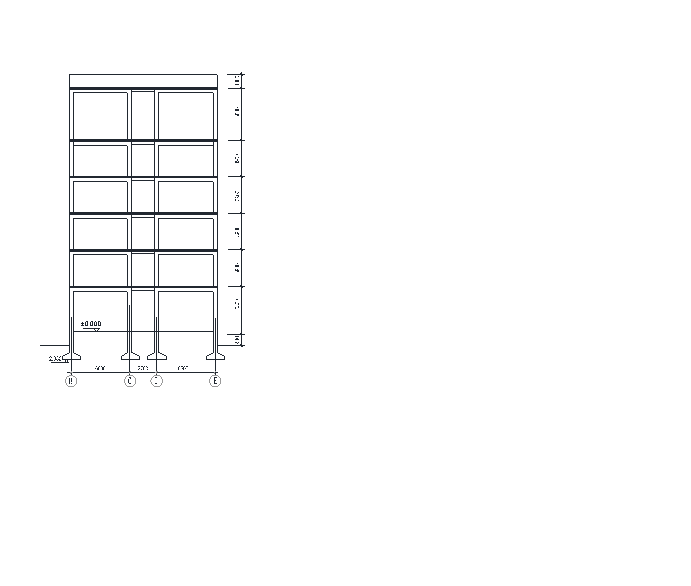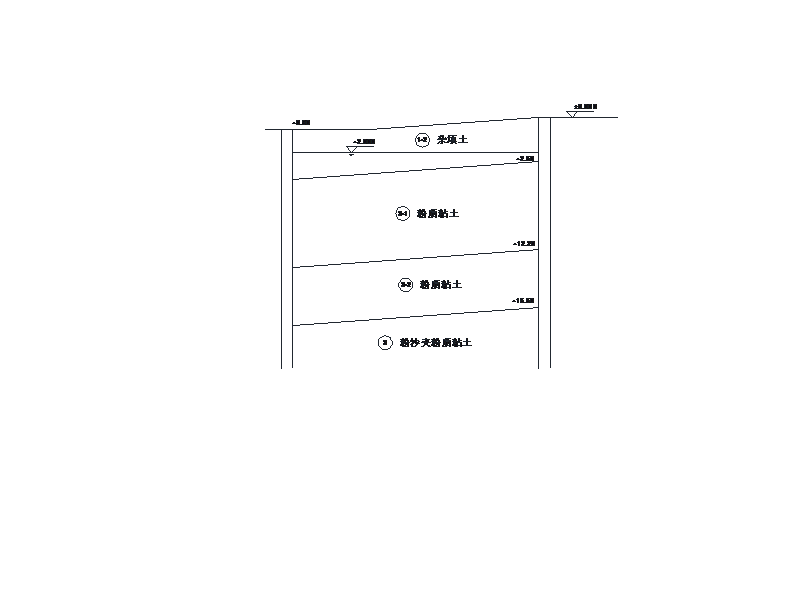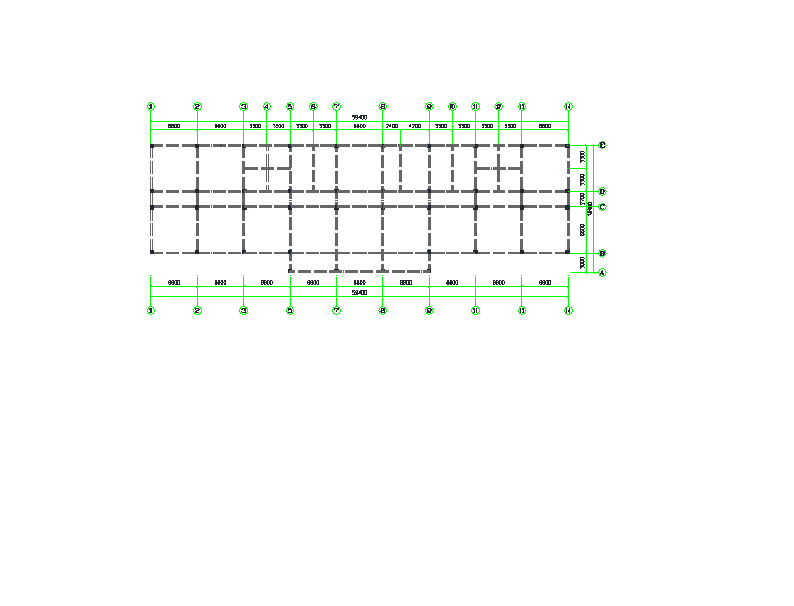南京某研发集团办公楼设计(方案一)毕业论文
2020-04-23 20:07:12
摘 要
本工程为南京某研发集团办公楼工程,采用现浇混凝土框架结构,主体为六层,本地区抗震设防烈度为7度,场地类别为Ⅲ类场地。本设计贯彻“实用、安全、经济、美观”的设计原则,按照建筑设计规范,认真考虑影响设计的各项因素。
本设计主要进行了结构方案中横向框架第2轴抗震设计。在确定框架布局之后,先进行了层间荷载代表值的计算,然后按底部剪力法计算水平地震荷载作用下大小,进而求出在水平荷载作用下的结构内力(弯矩、剪力、轴力)。接着计算竖向荷载(恒载及活荷载)作用下的结构内力。是找出最不利的一组或几组内力组合。 选取最安全的结果计算配筋并绘图。此外还进行了结构方案中的室内楼梯的设计。完成了平台板,梯段板,平台梁等构件的内力和配筋计算及施工图绘制。对楼板进行了配筋计算,本设计采用独立基础。
整个结构在设计过程中,严格遵循相关的专业规范的要求,参考相关资料和有关最新的国家标准规范,对设计的各个环节进行综合全面的科学性考虑。总之,适用、安全、经济、使用方便是本设计的原则。设计合理可行的建筑结构方案是现场施工的重要依据。
【关键词】 结构设计 抗震设计 荷载计算 内力计算
ABSTRACT
This project is an office building of a Ramp;D group in Nanjing. Cast-in-situ concrete frame structure is adopted. The main body of the project is six stories. The seismic fortification intensity in this area is 7 degrees, and the site type is class III. This design carries out the design principle of "practical, safe, economical and beautiful". In accordance with the architectural design specifications, the factors affecting the design should be carefully considered.
This design mainly carries out the seismic design of the second axis of the transverse frame in the structural scheme. After determining the layout of the frame, the representative values of interstorey loads are calculated first, and then the magnitude of the horizontal seismic loads is calculated by the bottom shear method, and then the internal forces (bending moment, shear force and axial force) of the structure under the horizontal loads are obtained. Then the internal force of the structure under vertical load (dead load and live load) is calculated. It is to find out the most disadvantageous group or combination of internal forces. Select the safest result to calculate the reinforcement and draw. In addition, the interior staircase design in the structural scheme is also carried out. The internal force and reinforcement calculation and construction drawing of platform slab, step slab, platform beam and other components have been completed. The reinforcement calculation of floor slab is carried out, and the design adopts independent foundation.
In the design process, the whole structure strictly follows the requirements of relevant professional norms, refers to relevant materials and the latest national standards and norms, and comprehensively and scientifically considers all aspects of the design. In a word, the principle of this design is applicable, safe, economical and usable. The design of reasonable and feasible construction structure scheme is an important basis for field construction.
Key words: Structural design seismic design Load calculation Calculation of internal force
目 录
目 录 Ⅰ
第一章 引言 1
第二章 建筑设计总说明 3
2.1 工程概况 3
2.2 工程设计依据 3
2.3 建筑设计的目的和要求 4
2.4 建筑剖面设计 8
2.5 建筑体型和立面的设计 9
2.6 构造设计 11
第三章 结构设计总说明 13
3.1 工程概况 13
3.2 设计主要依据 13
3.3 结构设计方案及布置 13
3.4 构件初估 14
3.5 荷载计算 14
3.6 施工材料 16
3.7 施工说明 16
第四章 结构内力计算 17
4.1 工程概况 17
4.2 结构选型 25
4.3 柱、梁、板的截面尺寸 25
4.4 计算简图及荷载计算 28
4.5 内力计算 41
4.6 内力组合 85
第五章 框架梁柱截面设计 94
5.1 框架梁截面设计 94
5.2 框架柱截面设计 99
第六章 楼梯结构设计 105
6.1 梯段板计算 106
6.2 休息平台板计算 107
6.3 梯段梁TL1计算 108
第七章 现浇楼面板设计 109
7.1 跨中最大弯矩 109
7.2 求支座中点最大弯矩 110
7.3 A区格 111
7.4 B区格 111
7.5 D区格 112
第八章 基础设计 115
8.1 荷载计算 115
8.2 确定基础底面积 116
8.3 地基变形验算 120
8.4 基础结构设计 122
参 考 文 献 127
致 谢 129
引言
本次所做的毕业设计的课题是南京某研发集团办公楼设计,本工程为实际应用课题,位于江苏南京,本课题主要是对框架结构进行设计,后续计算包括:结构平面布置、荷载计算、楼盖设计(含板,次梁)、框架受力分析(含恒荷载、活荷载、风荷载、地震荷载)、框架内力组合、框架截面设计、楼梯设计和基础设计等部分。
在老师的指导下,进行了本次毕业设计。本次毕业设计的主要目的是加深对理论和概念的理解,独立系统的完成一项工程设计。由于毕业设计的时间适中,我们土木工程专业的学生本次毕业设计需完成该工程的建筑设计、结构设计及施工组织设计三个部分,侧重于结构计算。通过毕业设计,使我们初步了解运用建筑规范和国家标准图集,初步掌握建筑设计的基本方法和步骤,了解建筑物的一些细部构造,进一步提高和训练绘图技巧,包括使用计算机绘制建筑图及有关结构计算。
本工程的结构类型为框架结构,框架结构的特点有:
相关图片展示:
