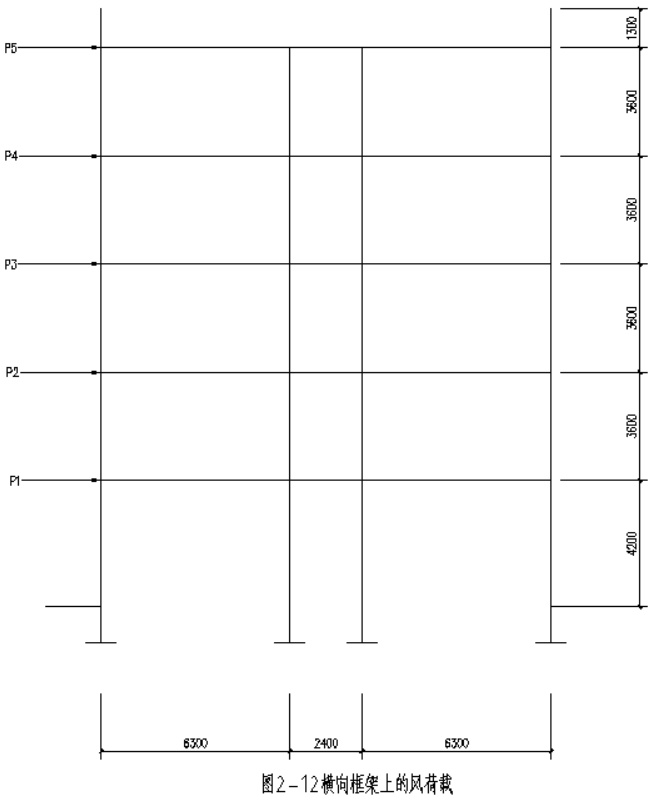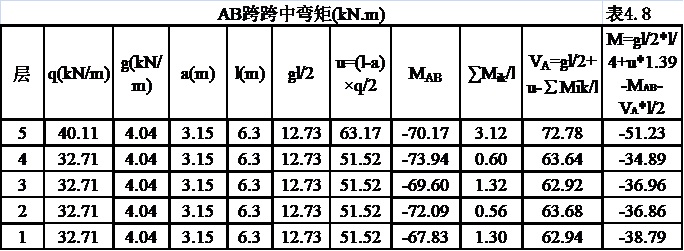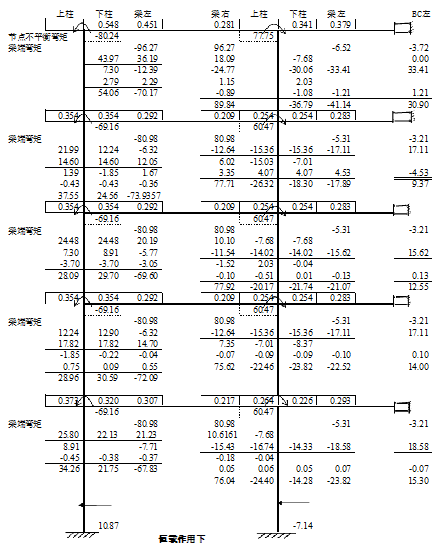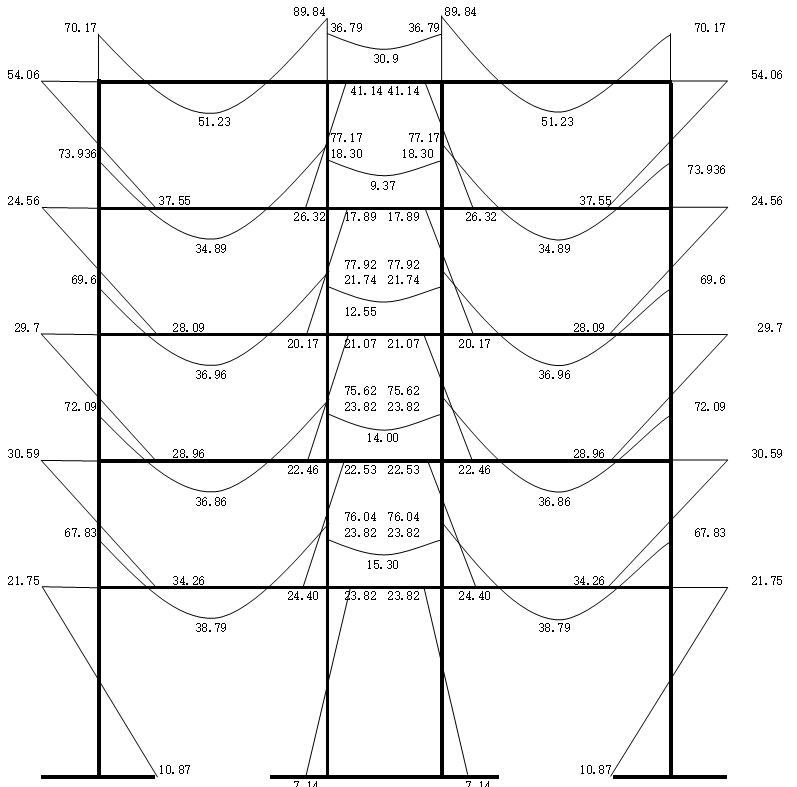淮安市某人才基地2号楼设计毕业论文
2020-04-23 20:12:00
摘 要
本次毕业设计是实际工程的应用问题,本工程位于江苏省淮安市,本此设计主体采用混凝土框架结构,在顶层需抽柱形成大空间,主要考察了学生对于大学四年对建筑设计的能力。主要包括了建筑学,结构力学,混凝土,基础工程学,土力学的知识。考察了学生对于cad,pkpm的建模计算等应用能力以及对基础知识,与复杂问题的结合与思考。通过对这些知识的融合与应用来反映学生大学的整体水平,帮助学生弥补不足,提升自我,与日后的实际工程问题相接轨,提升大学生解决实际工程能力。
关键词:框架结构 混凝土 建模
Design of No.2 Building of a Talent Base in Huaian City
abstract
This graduation project is the application of practical engineering. This project is located in Huai'an City, Jiangsu Province. The main body of this design is concrete frame structure, which needs to draw columns to form a large space on the top floor. This paper mainly inspects the students'ability to design architecture for four years in university. It mainly includes the knowledge of architecture, structural mechanics, concrete, basic engineering and soil mechanics. The application abilities of CAD and pkpm, as well as the combination of basic knowledge and complex problems were investigated. Through the integration and application of these knowledge to reflect the overall level of students'universities, help students make up for their shortcomings, improve themselves, and integrate with future practical engineering problems, improve students' ability to solve practical engineering.
Key words: Frame structure Concrete modeling
目录
摘要 2
目录 3
第一章 设计资料 5
1.1工程概况 5
1.2、工程地质资料 5
第二章 荷载计算 6
2.1确定尺寸 6
2.2结构布置 7
2.3荷载计算 7
第三章 内力计算 18
3.1恒载作用下的框架内力 18
3.2活荷载作用下的框架内力 25
3.3风荷载作用下的内力计算 29
3.4地震作用下横向框架的内力计算 32
第四章 内力组合 41
第五章 框架梁柱截面设计 46
第六章 楼梯结构设计 56
6.1梯段板计算 56
6.2休息平台板计算 57
6.3梯段梁TL1计算 58
第七章 现浇楼面板设计 59
7.1求支座中点最大弯矩 59
7.2 C区格 60
7. 3E区格 61
7.4 F区格 61
第八章 基础设计 63
8.1荷载计算 63
8.2确定基础底面积 64
8.3基础结构设计(混凝土选用C30) 67
第九章 PKPM软件在框架结构设计中的应用 72
9.1.设计依据 72
9.2 单工况内力 72
9.3 节点位移 80
结语 84
参考文献 85
第一章 设计资料
1.1工程概况
本。本工程位于江苏省淮安市,为建筑层数为5层的办公楼,建筑平面长宽约42m×15m,底层层高4.2m,其它层3.6m,室内外高差,;;速度。
1.2、工程地质资料
,各:
①,混少量植物根系,。
②稍密卵石:卵石粒径20~70mm,个别最大粒径大于90mm,卵石分布较均匀,含量55~60%,大部分不接触,约2.6m厚。
③含量为。
(2);基础持力,
(3)
(4)。
3、施工技术条件
水、电供应由建设单位保证。
4、材料供应
三材及一般材料能按计划及时供应。
第二章 荷载计算
2.1确定尺寸
1)柱
:,边长不宜小于250mm ,;;
若采用则6.3.7的值分0.9。和混值乘积之:

;C:取1.1,边柱1.2;  ,S,柱轴压《建。
,S,柱轴压《建。
2)梁
度不宜小大于4;净
(1)
(2)
(3)
,按简支梁进行抗弯、。
(4);其中h为梁截面。
心矩1/4。
,中框架梁的截,矩取I面计算。框架柱,式中土弹性
。
2.2结构布置
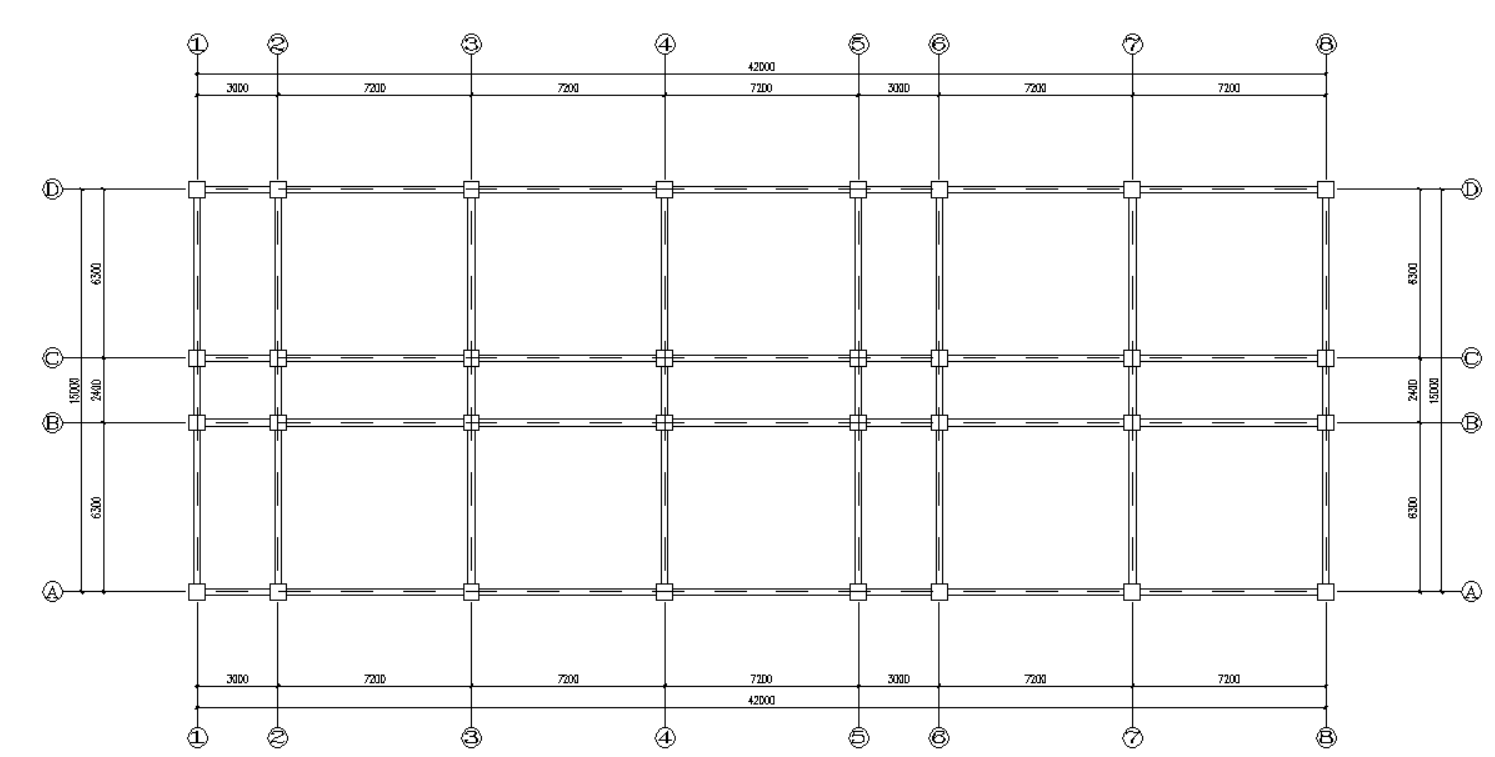 标准层结构布置图如下
标准层结构布置图如下
2.3荷载计算
算简图:
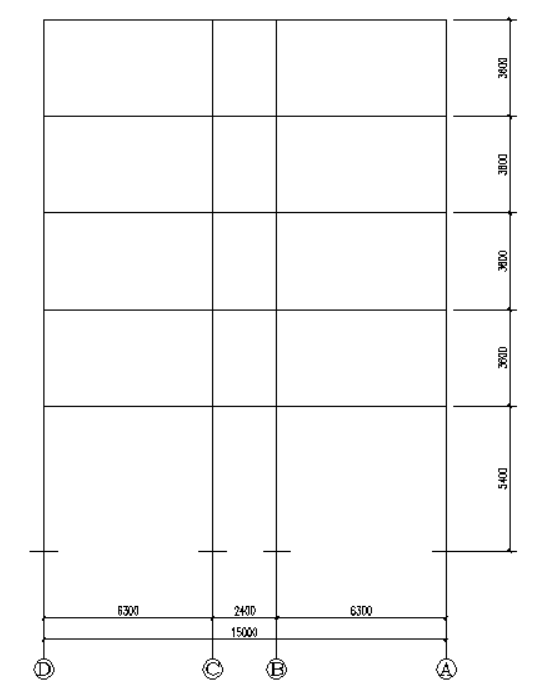
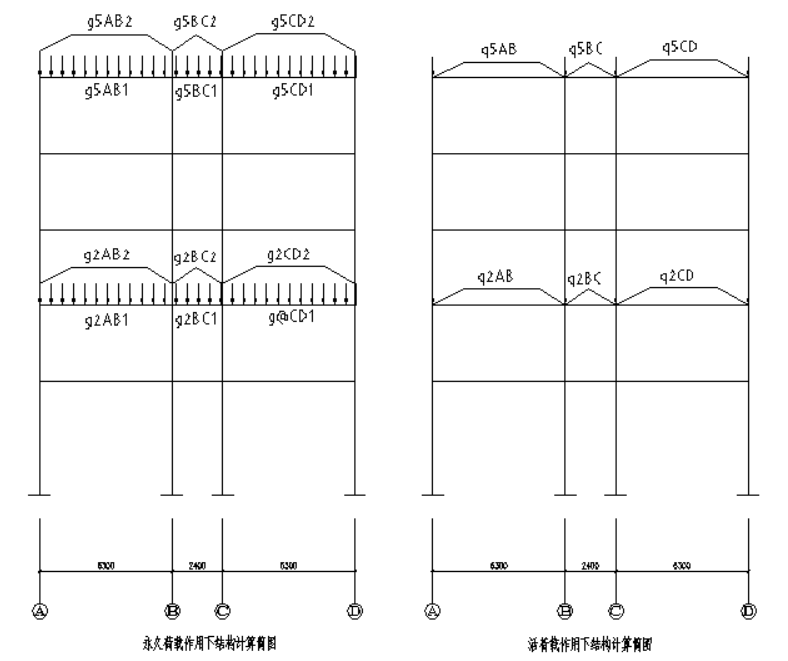
(1)恒载
屋面恒载标准值:
35厚架空隔热板 0.035×25 = 0.875 kN/m2
防 /m2
20厚1:3水泥砂浆找平层 0.02×20 = 0.4 kN/m2
浇板 0.18×25 =4.5 kN/m2
1 0.012×16 = 0.192 kN/m2
相关图片展示:


