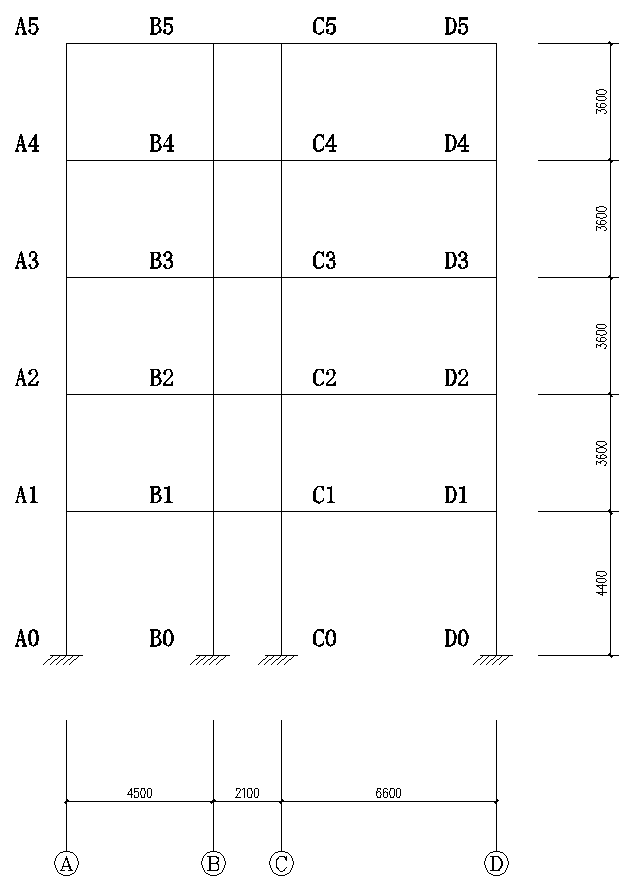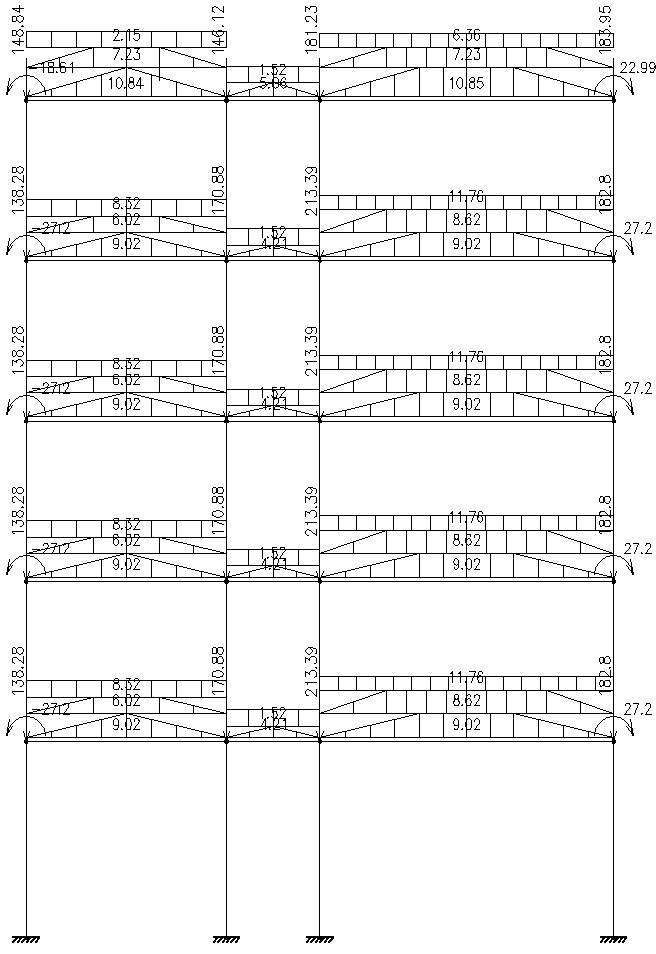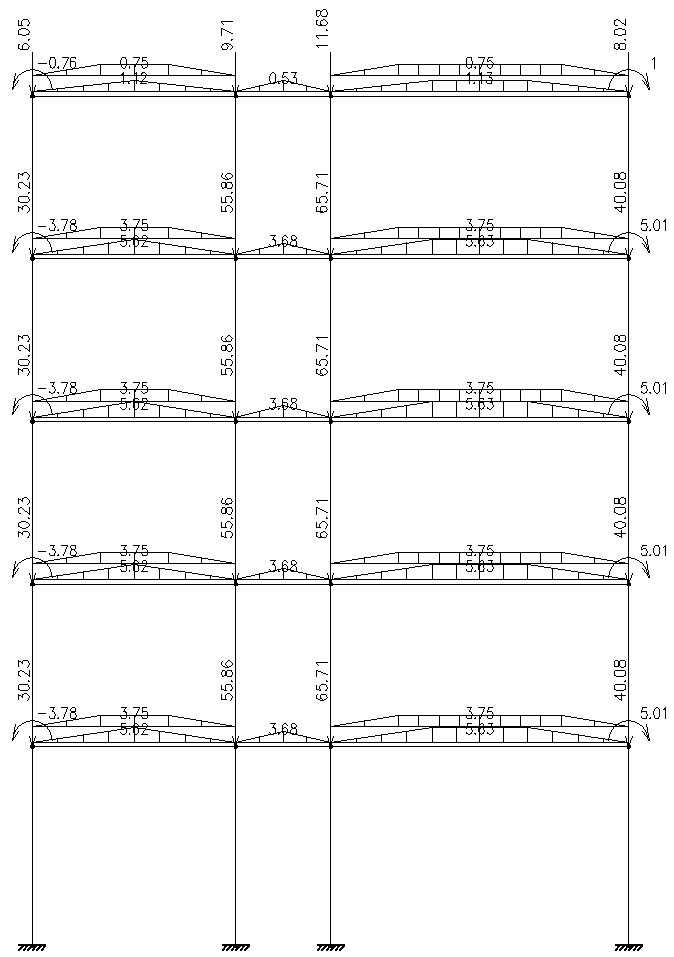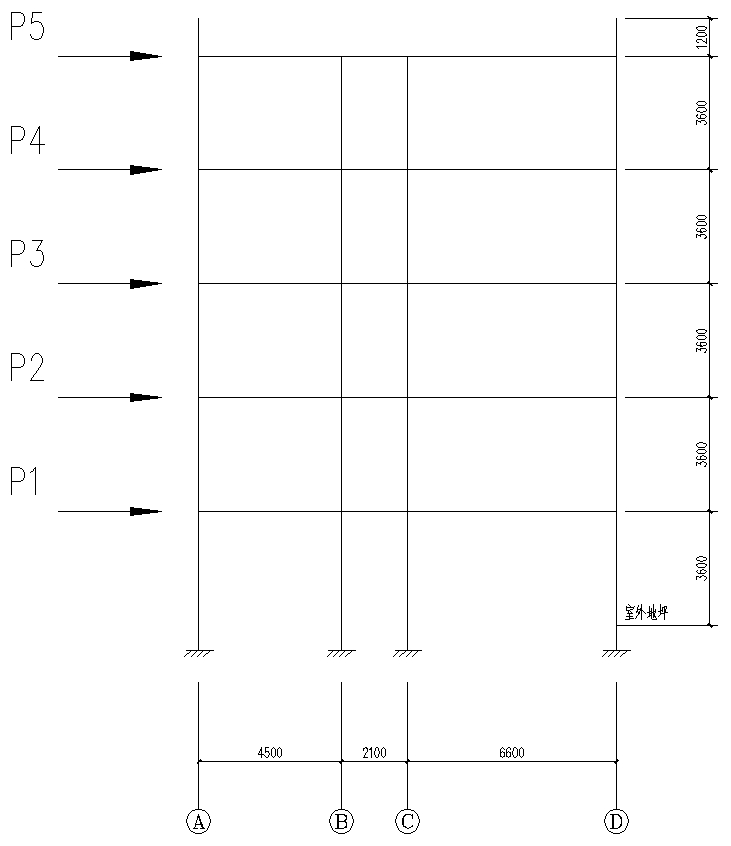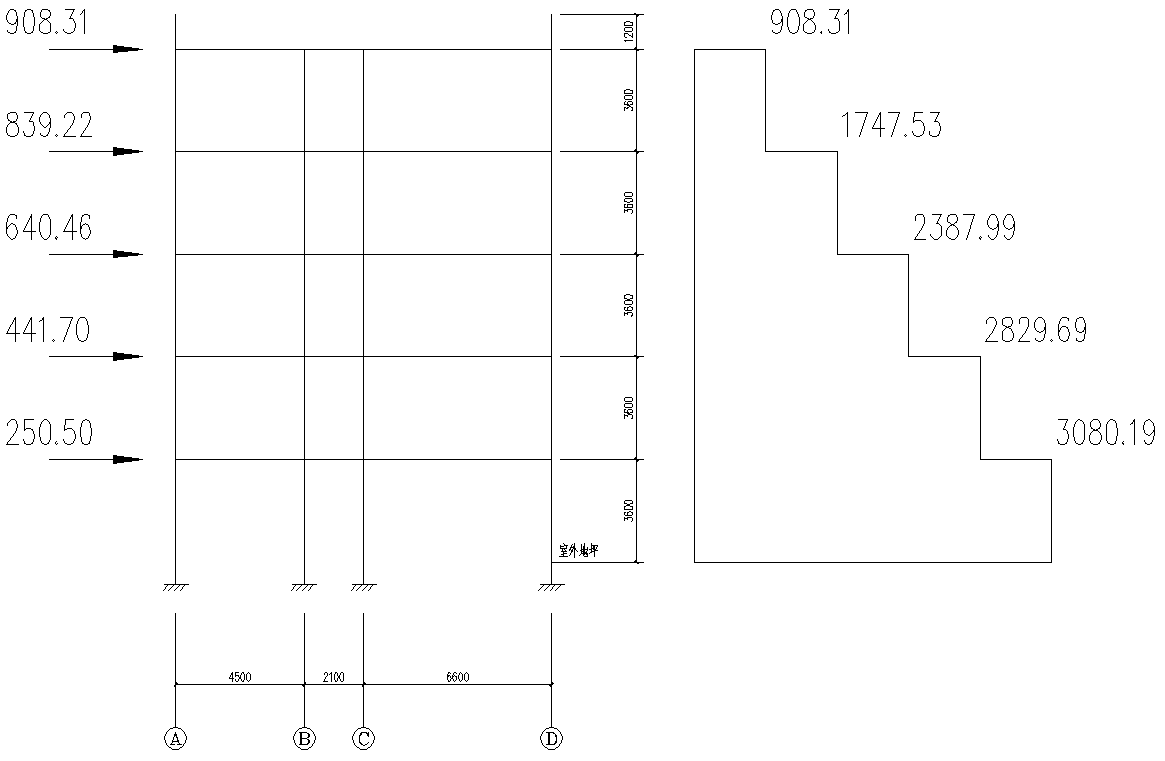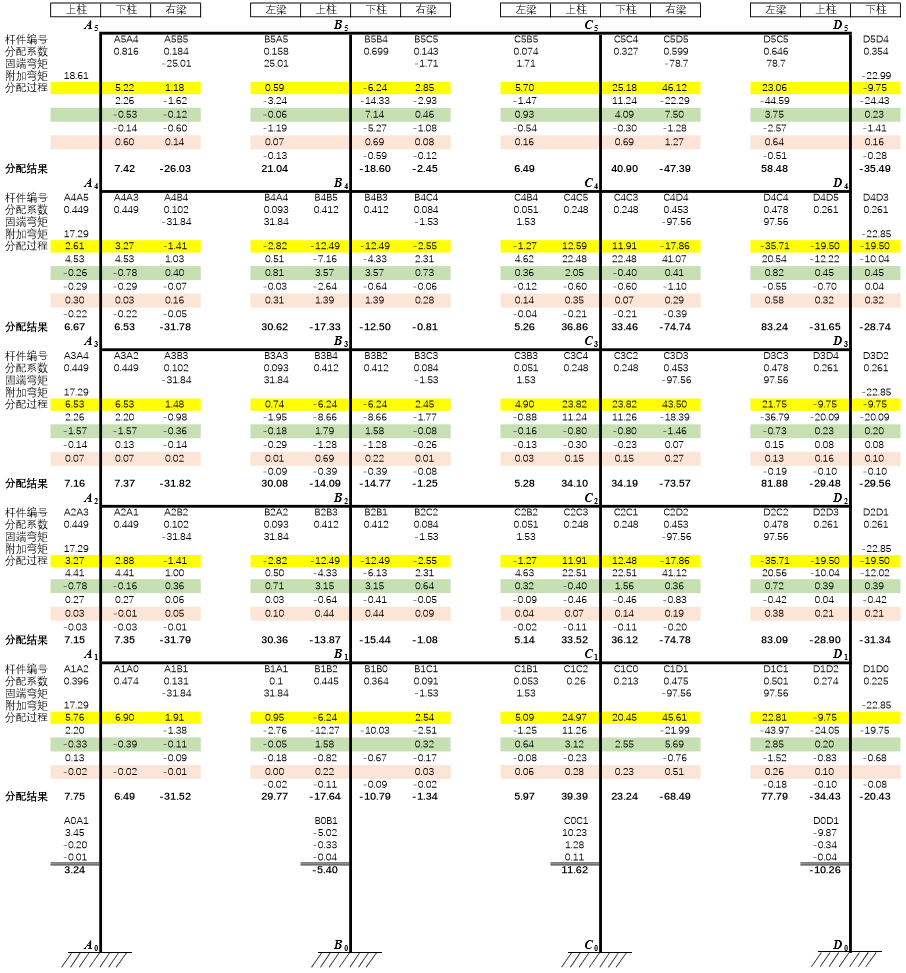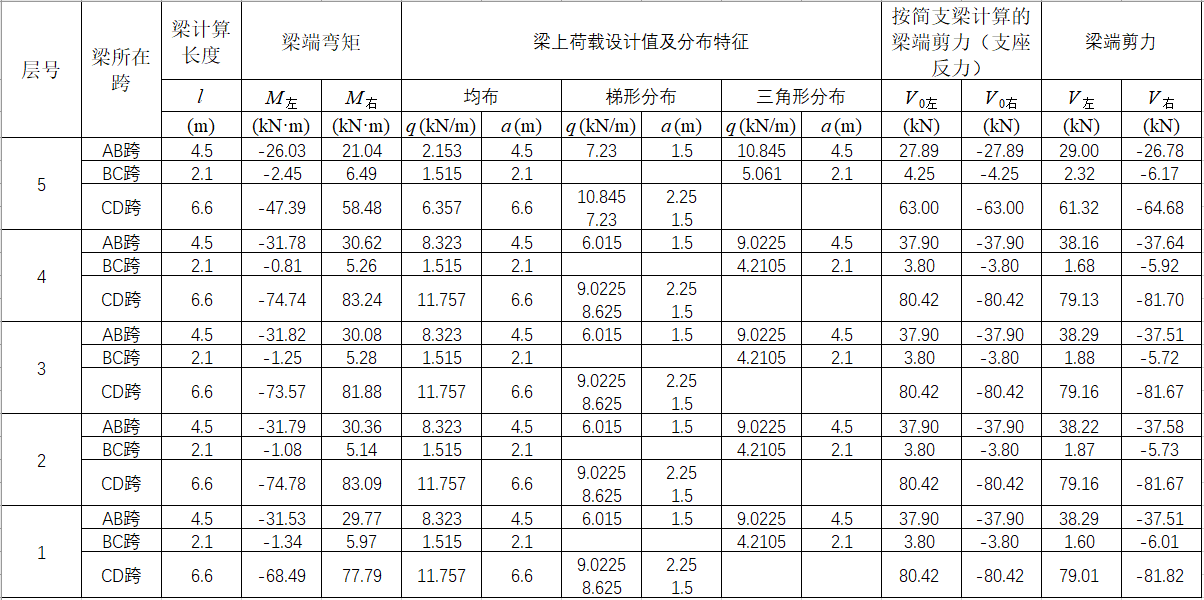连云港某中学新校区2号教学楼设计毕业论文
2020-04-24 11:18:34
摘 要
本课某中学新校区2号教学楼设计。路与凤舞路交汇处。该楼占地尺寸为66×13m,总建筑面积约4290m2,建,建筑高度不超过20m。采用钢,设计使用年限为50年。为7度,为0.10g,设计地,场地类别为Ⅱ类,0.45s,属于可进行建设的一般地段。
本当地况, 查找《建筑荷,确定设计的荷载及抗震等级等初架第4轴设计。根据所提供的设计资料,完成架结构计算、施工图绘制、施工组织设计等。
关键计
Abstract
This project is an applied project based on practical engineering. Title: no. 2 teaching building design of a middle school in lianyungang. The proposed project is located at the intersection of xueyuan road and fengwu road in fenghuang new city, lianyungang city. The floor area of this building is 66×13m, with a total floor area of about 4290m2, five floors on the ground and a building height of no more than 20m. Reinforced concrete frame structure is adopted, the safety level of the structure is level 2, the designed service life is 50 years. Seismic fortification intensity of 7 degrees, design basic earthquake acceleration value of 0.10 g, design earthquake group is the third group, site category for Ⅱ classes, design feature period 0.45 s, belong to the common areas of construction can be.
This design carries out the design principle of "practical, safe, economical and beautiful". Based on the local conditions of nanjing, relevant codes such as "building load code" and "building seismic design code" were searched, and preliminary data such as design load and seismic grade were determined. The design of horizontal frame axis 4 in the structural scheme was mainly carried out. According to the provided design materials, I completed the preliminary architectural scheme design and architectural working drawing design, conducted the frame structure calculation, foundation design calculation, component design and node structure design, completed the construction drawing and construction organization design, etc.
Keywords: seismic fortification, frame structure, structural design
目录
第一章 结构选型与布置 1
1.1工程概况及设计资料 1
1.1.1工程概况 1
1.1.2 设计资料 1
1.2结构选型与结构布置 6
1.2.1结构选型 6
1.2.2结构布置 6
第二章 计算简图与荷载计算 10
2.1构件材料选择 10
2.2构件截面尺寸估算 10
2.2.1框架柱截面初估 10
2.2.2梁截面尺寸初选 10
2.2.3楼板厚度初选 11
2.3荷载取值 11
2.3.1恒荷载计算 11
2.3.2活荷载取值 14
2.3.3建筑物总重力荷载代表值计算 15
2.4框架计算简图 16
2.5框架上作用的荷载计算 17
2.5.1恒荷载计算 17
2.5.2活荷载计算 22
2.5.3风荷载计算 24
2.5.4地震作用计算 25
第三章 框架内力计算 31
3.1恒载作用下的框架内力 31
3.1.1弯矩分配系数 31
3.1.2杆件固端弯矩 33
3.1.3节点附加弯矩 35
3.1.4内力计算 35
3.2活载作用下的框架内力 40
3.2.1杆件固端弯矩 41
3.2.2节点附加弯矩 42
3.2.4内力计算 42
3.3风荷载作用下内力计算 52
3.4地震作用下横向框架内力计算 55
3.4.1 0.5(雪 活)重力荷载作用下框架内力计算 55
3.4.2地震作用下横向框架的内力计算 62
第四章 框架内力组合 65
4.1弯矩调幅 65
4.2框架梁、柱的内力组合 68
4.3框架梁、柱的控制截面及最不利内力 69
第五章 框架梁柱截面设计 81
5.1框架梁的配筋计算 81
5.2框架柱的配筋计算 82
第六章 楼梯结构设计 123
6.1梯段板计算 124
6.1.1荷载计算 124
6.1.2内力计算 124
6.1.3配筋计算 124
6.2平台板设计 125
6.2.1荷载计算 125
6.2.2内力计算 125
6.2.3配筋计算 125
6.3梯段梁计算 125
6.3.1荷载计算 125
6.3.2内力计算 126
6.3.3配筋计算 126
第七章 现浇楼面板设计 127
7.1跨中最大弯矩 128
7.2求支座中点最大弯矩 128
7.3 A区格 129
7.4 D区格 130
7.5配筋计算 130
第八章 基础设计 132
8.1荷载计算 132
8.2确定单桩竖向承载力 133
8.3确定桩数和承台尺寸 133
8.4确定复合基桩竖向承载力设计值 134
8.5沉降验算 134
8.6桩身结构设计 134
8.7承台设计 135
8.7.1四桩承台 135
8.7.2联合承台 137
第九章 电算对比 141
参考文献 150
第一章 结构选型与布置
1.1工程概况及设计资料
1.1.1工程概况
本课题名称为“连云港某中学新校区2号教学楼设计”,地点位于连云港市凤凰约4290m2。建筑层数地上五层寸66×13m,层高3.6m。
根据建框架结构。
1.1.2 设计资料
1.气象资料
(1)基本风压值0.55kN/m2
(2)基本雪压值0.40kN/m2
2.场地底层
按土层的地质将场地土在勘察深度范分为 8 个工程地质层,分述如下:
①层素填土:灰褐色少量植物根系,均匀性较差,厚度:0.20~0.70m,平均0.36m;层底标高:2.60~3.08m,平均2.95m; 层底埋深:0.20~0.70m,平均0.36m均能差。
相关图片展示:
