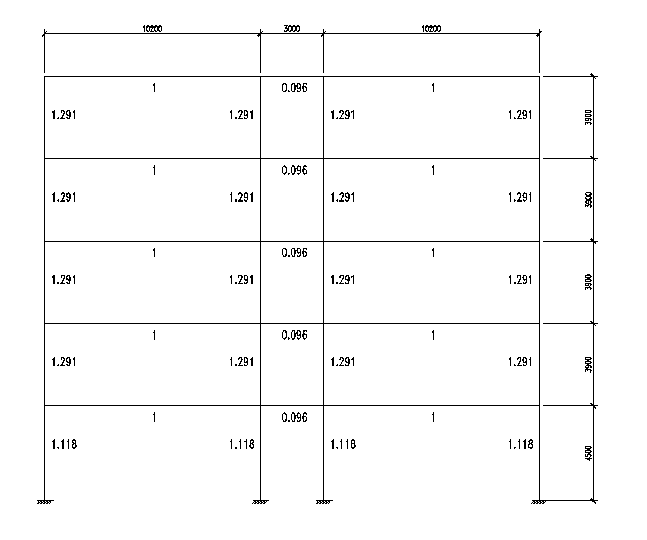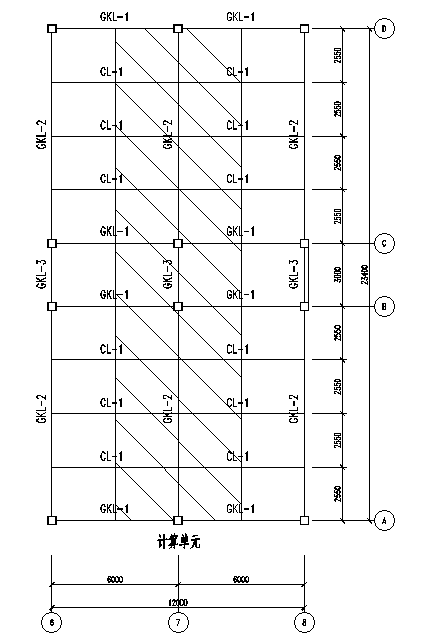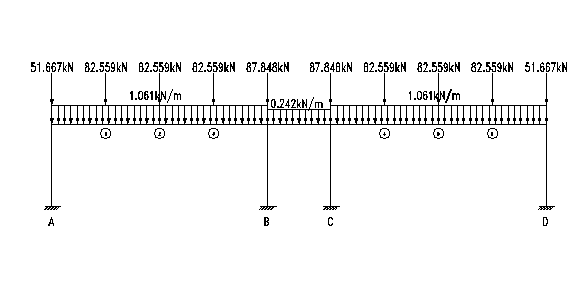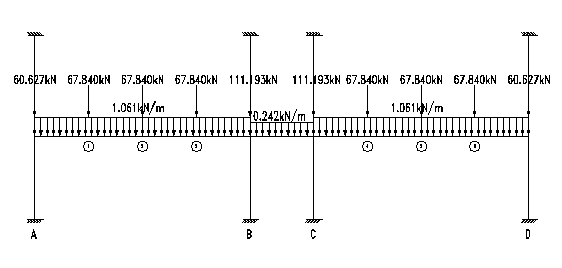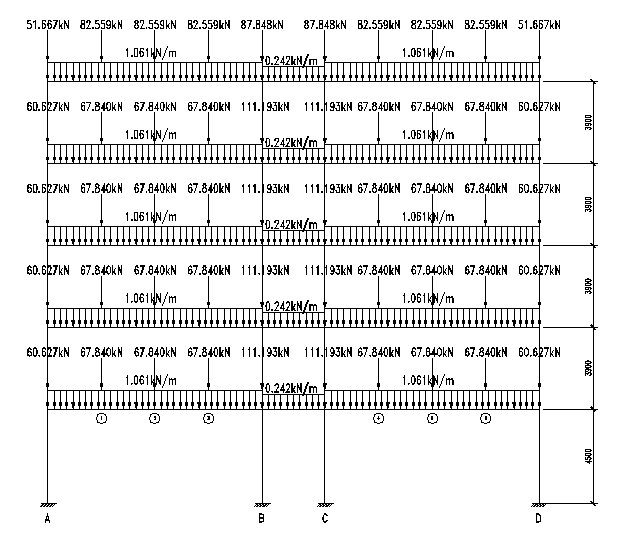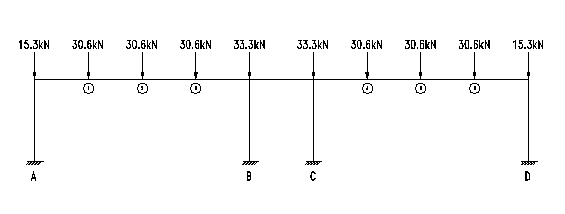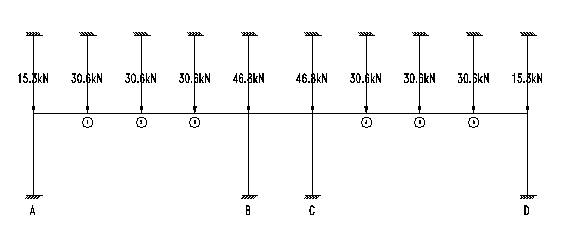沈阳某大学1#教学楼设计毕业论文
2020-05-18 21:18:04
摘 要
本工程位于沈阳市。主体结构总层数为五层,层高为3.9m。建筑总高度为19.5m,建筑平面尺寸为48.2m×23.6m。抗震设防烈度为 7度,基本地震加速度为 0.10g。
结构主体为钢框架结构,由箱型钢柱和H型钢梁构成框架体系。节点的拼接采用栓焊混合连接。楼屋面采用压型钢板-钢筋混凝土非组合楼板,墙体为轻质加气混凝土板。楼梯设计为钢梯,基础为柱下独立基础。结构设计考虑到了结构的抗震性能,在有关地震效应计算时,主要参考国家现行规范。结构的计算的主要内容依次如下:PKPM软件计算初步选取构件尺寸,荷载的计算,内力的计算,构件的验算,构件的连接设计,柱下独立基础的设计。其中内力考虑了风荷载、地震荷载、雪荷载等多种荷载,构件和节点的验算均考虑了有震及无震两种情况。
计算中通过对手算结果和电算结果的比较,可以对软件计算和手算各自的特点有更充分的认识。
关键词:钢框架结构、节点设计、钢构件设计
Abstract
Located in ShenYang, this engineering is a steel structure teaching building which has a main body of four floors. All floors of the building are 3.9 meters high. The building has a total height of 19.5 meters with a plan view size of 48.2m×23.6m. In addition,The earthquake fortifying intensity of this engineering is 7 degree, and the basic earthquake acceleration of the design is 0.10g.
The main form of the structure is steel frame structure box-shaped. Splicing nodes were connected by welding bolt. The pressure plate - non-mix concrete floor slab was applied for the floor roof, light-weight aerated concrete block was selected as walls. Meanwhile, steel stairs were selected in the project. the structural design bases on graduation project requests, such as the capacity of resisting the earthquake. In the calculation, the solutions about earthquake computing is according to the aseismic code, which is our national nouns specifically speaking, the process of the structural design are as follows, judge the size of the member of structure, calculate the load, calculate the internal force, design the connection of members, design the single extended foundation under the column. When calculate the internal force, many loads are taken into consideration, such as the wind load, the seismic load, the snow load and etc;when check the steel member and the connections, the normal situation and seismic situation are both considered.
I also compare the results between hand count and software, so that I can know better about the difference between them. When calculate the deformation of the steel-concrete combinated beam, the beam is simplified as a simple supported beam.
Keywords:steel framed structure;the design of connections;the design of steel member
目录
第一章 设计概况 1
1.1 工程概况 1
1.2 建筑结构等级指标及设计年限 1
1.3 建筑设计相关参数 1
1.4 本工程设计过程中所遵循的标准、规范 2
1.5 设计内容 3
第二章 建筑设计 4
2.1平面设计 4
2.2立面设计 4
2.3剖面设计 4
2.4建筑防火设计 4
第三章 结构选型与结构布置 5
3.1 结构选型 5
3.2结构布置 5
3.3 材料的选用 6
3.4 初估构件截面尺寸 6
3.5 框架计算单元及计算简图 9
第四章 荷载标准值计算 13
4.1 恒荷载标准值计算 13
4.2 活荷载标准值计算 15
第五章 各层重力荷载代表值 16
5.1首层 16
5.2 标准层 17
5.3 屋面层 19
第六章 荷载计算 21
6.1 竖向恒载作用下框架标准值 21
6.2 竖向活载作用下框架标准值 24
6.3 风荷载计算 26
6.4 横向水平地震作用计算 26
6.5 水平荷载作用下结构侧移计算 31
第七章 框架内力计算 34
7.1 恒载作用下的框架内力 34
7.2 活载作用下的框架内力 39
7.3 风荷载作用下的内力计算 42
7.4 横向地震(水平)作用下的内力计算 46
第八章 框架内力组合 51
第九章 构件设计 52
9.1梁柱截面几何特性 52
9.2 基本效应组合下的构件截面验算 52
9.3地震作用组合下的构件截面验算 63
9.4强柱弱梁验算 71
第十章 框架节点设计 73
10.1梁柱刚接节点承载力验算 73
10.2柱与柱的拼接节点 83
10.3柱脚设计 84
第十一章 楼屋盖设计 87
11.1设计资料 87
11.2施工阶段压型钢板的验算 87
11.3非组合楼板使用阶段验算 88
11.4次梁设计 90
11.5施工阶段压型钢板的验算 91
11.6非组合楼板使用阶段的验算 92
11.7次梁设计 93
第十二章 楼梯设计 96
12.1设计资料 96
12.2踏步板计算 96
12.3楼梯斜梁计算 97
12.4平台梁设计 99
12.5平台板设计 100
第十三章 基础设计 102
13.1设计资料 102
13.2荷载计算 103
13.3基础计算 103
第十四章 电算结果 111
参考文献 112
致谢 113
附录 114
第一章 设计概况
1.1 工程概况
该工程为沈阳某大学1#教学楼,总层数为5层,层高3.9m,平面尺寸为48.2m×23.6m。总建筑面积约为5687.6㎡。建筑结构形式为钢框架结构,基础采用钢筋混凝土独立基
相关图片展示:
