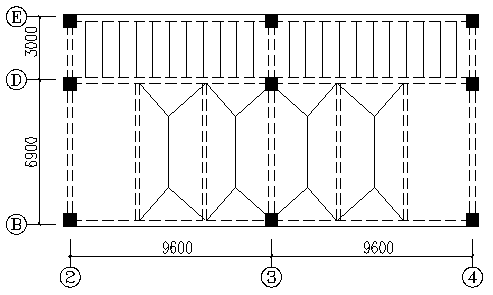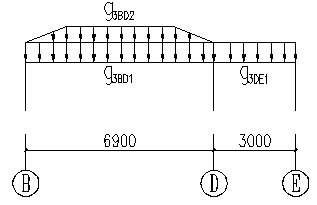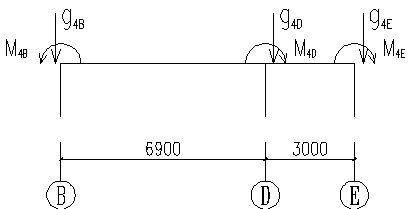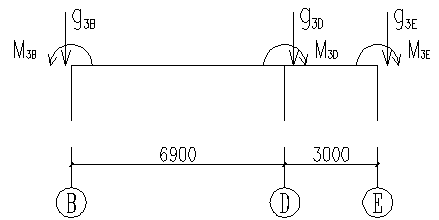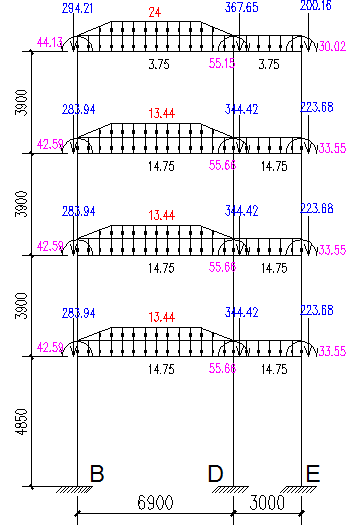江苏省泗阳县城北小学教学B幢综合楼方案二毕业论文
2020-05-19 21:23:53
摘 要
本工程为江苏省泗阳城北小学2#楼设计,采用框架结构,主体为四~五层,本地区抗震设防烈度为7度,设计地震分组为第二组,场地类别为二类场地。基本风压0.4KN/m2,基本雪压0.4KN/m2。楼﹑屋盖均采用现浇钢筋混凝土结构。
本设计贯彻“实用、安全、经济、美观”的设计原则。按照建筑设计规范,认真考虑影响设计的各项因素。处理好结构与建筑的总体与细部的关系。
在确定了结构布置后,先进行了作用在结构上的各种荷载计算。然后进行各荷载工况下的内力计算。包括竖向荷载作用下的结构内力计算;重力荷载代表值的计算,采用底部剪力法计算水平地震荷载作用下大小,进而求出在水平荷载作用下的结构内力等。然后对荷载进行组合,找出最不利的一组或几组内力组合。 选取最安全的结果计算配筋并绘图。此外还进行了结构的楼梯、楼板的设计。绘制了平台板,梯段板,平台梁等构件的施工图。对楼板进行了配筋计算,本设计采用钢筋混凝土柱下独立基础,对基础进行了承载力、抗剪和抗弯计算。
在结构计算时采取了很多简化措施,以及很多假定,但尽量遵循相关的专业规范的要求和的国家标准规范,力求计算科学正确。 计算的结果表明,尽管计算时做了很多简化,但只要按照标准要求计算,所得的结果都与软件计算结果相差不大。
关键词: 框架结构;抗震设计;荷载计算;内力计算;截面设计
ABSTRACT
This project is # 2 in Siyang, Jiangsu Province, north of the city primary school building design, frame structure, the main four - five, in the region seismic intensity of 7 degrees, the design earthquake grouping for the second group, site classification as Class II site. Basic wind pressure 0.4KN / m2, the basic snow pressure 0.4KN / m2. Floor roof are made of cast reinforced concrete structure.
This design implementation of the "practical, safe, economical and aesthetic" design principle. In accordance with the building design, carefully consider the various factors that affect the design. Handle the relationship between structure and architecture of the overall and detail.
In determining the structure of the arrangement, the first carried out on the role of various load calculation structure. Then calculate the internal force load cases. Structure includes a vertical load under the action of internal forces calculation; calculating gravity load representative value, calculated using the base shear method under horizontal seismic load size, and then find in the horizontal load structure internal force. Then load combination to find out the most unfavorable one or more groups of internal force. Select the most secure computing results and reinforcement drawing. It also conducted a staircase, floor design structure. Construction plans drawn platform board, bench boards, beams and other components of the platform. Reinforcement of the floor were calculated using an independent basis for the design of reinforced concrete columns, on the basis of capacity, shear and bending calculations.
When structural calculation taken many measures to simplify, and many assumed, but try to follow the relevant professional and regulatory requirements and national standards, and strive to correct computational science. Calculation results show that although the calculation done a lot of simplification, but as long as the requirements in accordance with the standards, the results obtained with the software are the results less.
KEY WORDS: Frame; aseismic design; load calculation; internal force calculation; section design
目 录
摘 要 2
ABSTRACT 3
1.结构选型与布置 6
1.1 工程概况及设计资料 6
1.1.1 工程概况 6
1.1.2 设计资料 6
1.2 结构选型与结构布置 8
1.2.1 结构选型 8
1.2.2 结构布置 9
2计算简图及荷载计算 10
2.1 确定计算简图 10
2.2材料选择 11
2.3 构件截面估算 11
2.3.1 框架柱截面估算 11
2.3.2 梁截面尺寸初选 12
2.3.3 板厚度初选 12
2.4 荷载计算 12
2.4.1 框架梁恒载计算 12
2.4.2 框架梁活载计算 18
2.4.3 风荷载计算 20
2.4.4 地震作用计算 21
3 框架内力计算 27
3.1 竖向荷载作用下的框架内力 27
3.1.1 弯矩分配系数 28
3.1.2 恒载作用下杆件固端弯矩 29
3.1.3 恒载作用下节点附加弯矩 30
3.1.4 恒载作用下内力计算 30
3.1.5 活载作用下杆件固端弯矩 35
3.1.6 活载作用下节点附加弯矩 36
3.1.7 活载作用下内力计算 36
3.2 地震作用下横向框架内力 41
3.2.1 多遇水平地震作用下的位移验算 41
3.2.2 水平地震作用下框架内力计算 41
3.3 风荷载作用下横向框架内力 44
4内力组合 47
4.1 弯矩调幅 47
4.2 框架梁柱的内力组合 48
5框架梁、柱截面设计 54
5.1框架梁配筋计算 54
5.1.1梁正截面受弯承载力计算 54
5.1.2 梁斜截面受剪承载力计算 56
5.2 框架柱设计 56
5.2.1 柱正截面承载力计算 56
5.2.2柱斜截面承载力计算 57
6 楼板设计 59
6.1 楼板类型及设计方法的选择 59
6.2 楼板计算 59
7 楼梯结构设计计算 61
7.1楼梯板设计 61
7.1.1荷载计算 61
7.1.2配筋计算 62
7.2平台板设计 62
7.2.1荷载计算 62
7.2.2配筋计算 62
7.3平台梁设计 63
7.3.1荷载计算 63
7.3.2配筋计算 63
8 基础计算 64
8.1 设计资料 64
8.2 荷载计算 64
8.3初步确定基础高度 64
8.4 初步确定底面尺寸 64
8.5地基承载力验算 65
8.6 基础高度验算 66
8.7配筋计算 67
结 论 69
致 谢 70
参考文献 71
1.结构选型与布置
1.1 工程概况及设计资料
1.1.1 工程概况
本工程为实际应用课题,为新建泗阳城北小学,地点江苏省泗阳县。该项目总占地40612平方米,约60亩。规划78个班级,其中小学60班,幼儿园18班。小学教室、行政办公、科学教室、多功能教室及美术教室等规划设计成四幢综合楼(见总平面图),四幢综合楼用连廊相连。
本课题为B#楼,方案二(教室尺寸为6.9m*9.6m)
B#:16个教室 任课教师办公室 科学教室,计算机教室,语言教室,劳动教室等。
1.1.2 设计资料
1)气象资料:
基本风压:0.4KN/m2
基本雪压:0.4 KN/m2
地面粗糙度B类
- 水文地质资料:
岩土工程勘察报告由勘察院提供。自然地面下0-1米为杂填土。再下为粉质粘土:黄褐色,局部为粘土,可塑,局部硬塑。中等偏高压缩性,刀切面稍光滑,无摇震反应,干强度中等、韧性中等,土质均匀,场地普遍分布,承载力特征值为150KPa。无软弱下卧层。
- 抗震设防烈度:
(1)建筑结构的安全等级为二级。
(2)拟建场地位于7度区(基本地震加速度为 0.10 g),设计地震分组为第二组,按照“建筑抗震设防分类标准”,本工程为乙类建筑。
相关图片展示:

